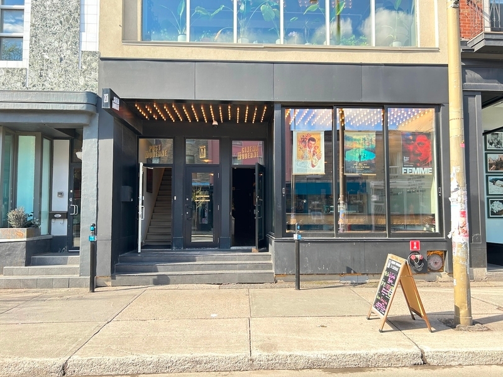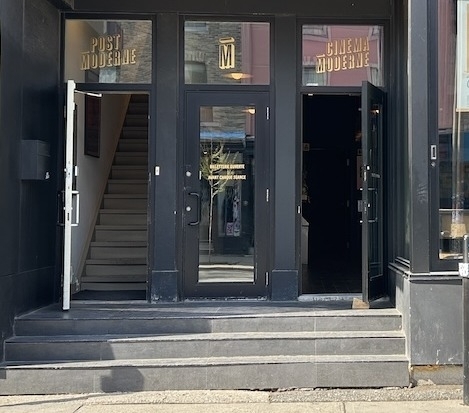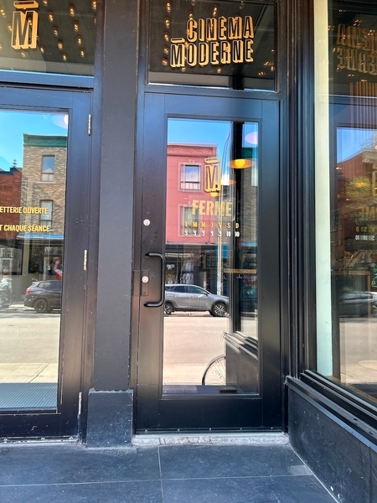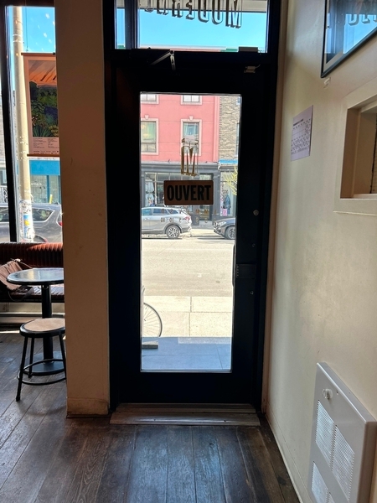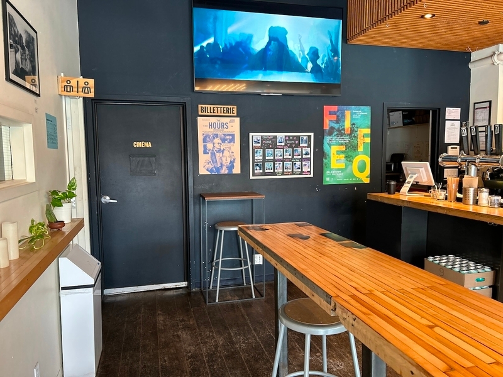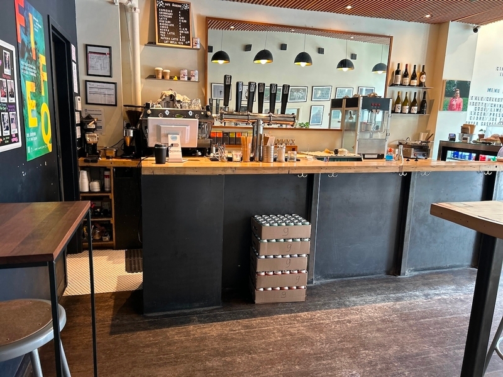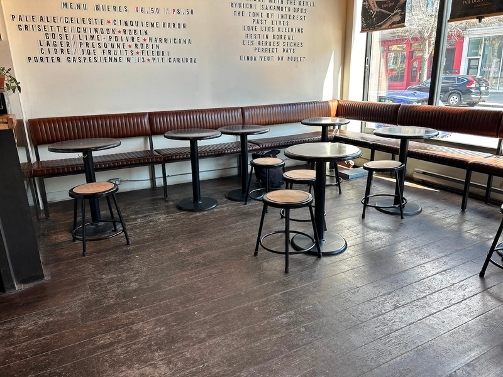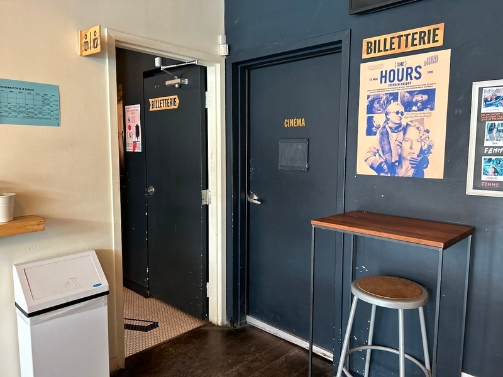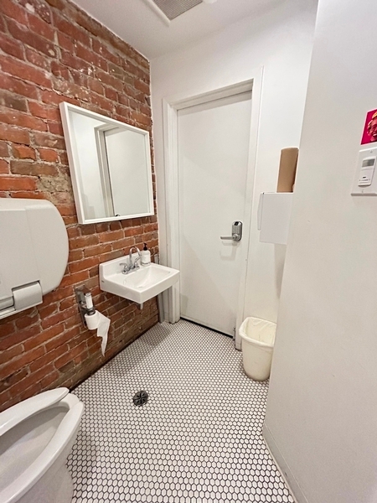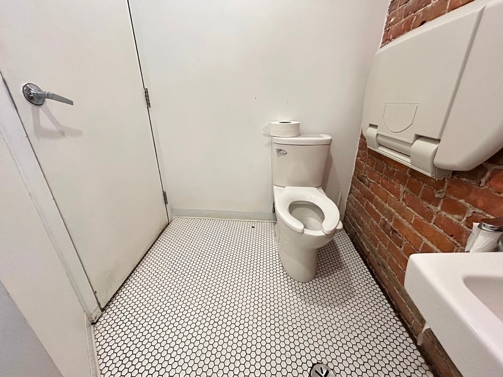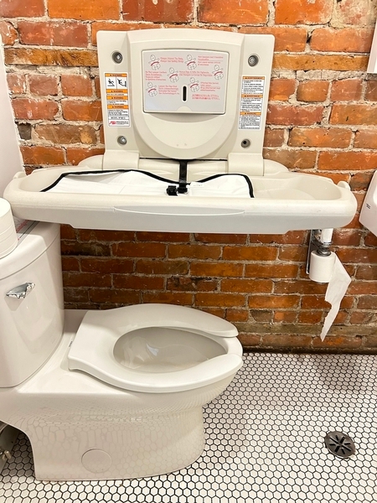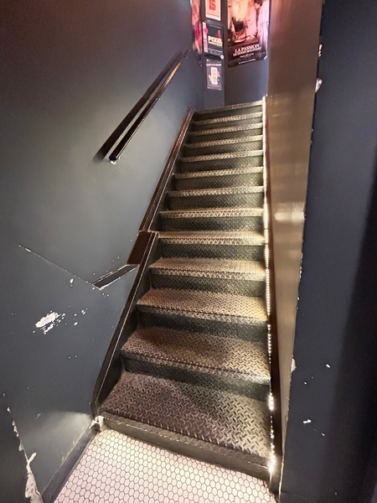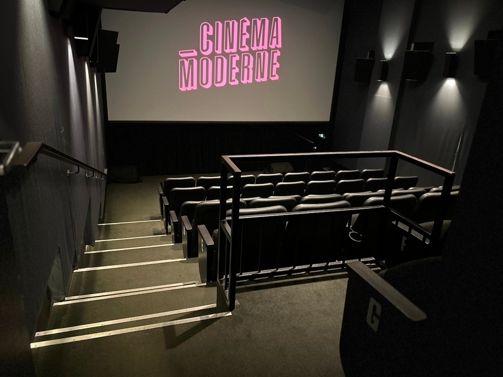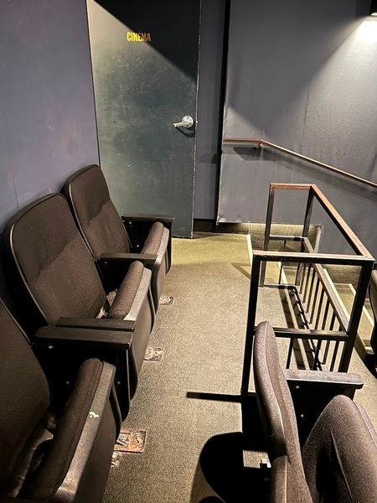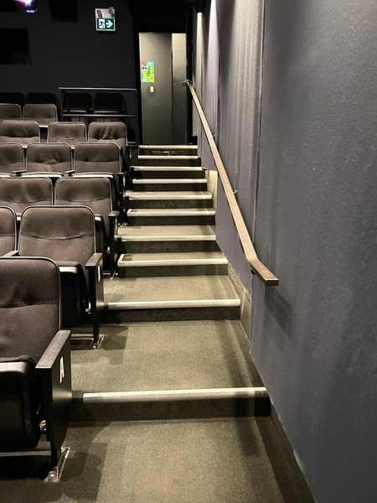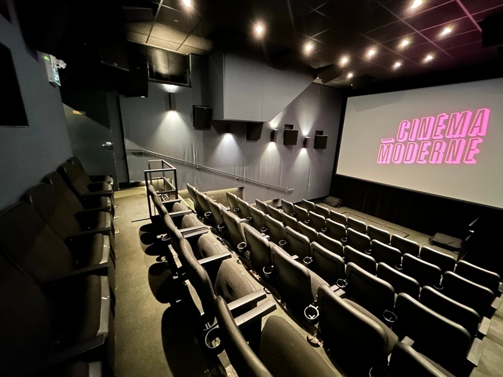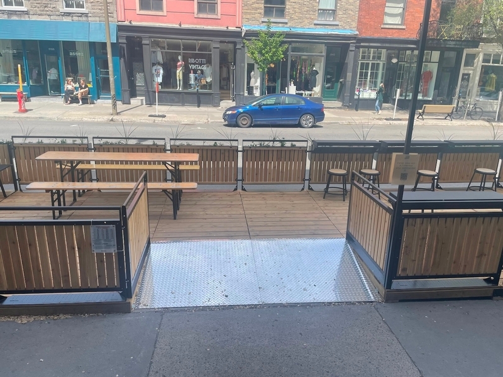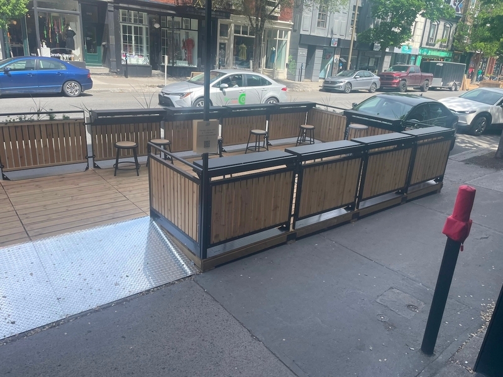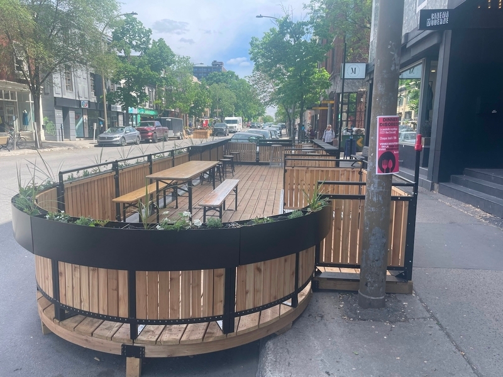Cinéma Moderne
Back to the establishments listAccessibility features
Evaluation year by Kéroul: 2024
Cinéma Moderne
5150, Boul. St-Laurent
Montréal, (Québec)
H2T 1R8
Phone 1: 514 282 2087
Website
:
www.cinemamoderne.com
Email: info@cinemamoderne.com
Description
The entrance to this cinema is flanked by a three-step landing. In addition to the three steps, the screening room has two removable seats at the back. To prepare the space properly, you must give us at least 24 hours' notice by contacting us at 514-282-2087 or info@cinemamoderne.com. What's more, during the summer season, a ramp-accessible terrace is at your disposal.
Accessibility
Building*
Aisle leading to the catering area
Circulation corridor at least 1.1 m wide
Ramp
Maneuvering area at the top of the access ramp of at least 1.5 m x 1.5 m
Maneuvering area at the bottom of the ramp of at least 1.5 m x 1.5 m
Clear width of at least 1.1 m
Tables
Removable tables
Bistro style high tables
picnic table
Table leg at each end
No accessible table
No international accessibility pictograms
Moving around the catering area
Some sections are non accessible
Step(s) leading to entrance
1 step or more : 3 steps
Uneven riser height
No anti-slip strip of contrasting color on the nosing of the steps
No surface with tactile warning indicators at the top of the stairs
No handrail
Ramp
No access ramp
Front door
single door
Exterior maneuvering area : 3,34 m width x 1,28 m depth in front of the door
Interior maneuvering area : 1,5 m width x 1,5 m depth in front of the door
Difference in level between the exterior floor covering and the door sill : 5 cm
When you have to push the door: no lateral clearance on the side of the handle
Free width of at least 80 cm
Opening requiring little physical effort
Interior entrance door
Maneuvering space : 1,1 m x 1,5 m
Free width of at least 80 cm
No electric opening mechanism
Vestibule
Free distance of at least 2 m in length by at least 1.5 m in width between the two consecutive doors
Staircase
Handrail without extension at each end
Movement between floors
No machinery to go up
Counter
Ticket counter
Driveway leading to the entrance
Free width of at least 1.1 m
Door
Inward opening door
Insufficient clear width
Opening requiring significant physical effort
Area
Area at least 1.5 m wide x 1.5 m deep : 1,53 m wide x 1,89 m deep
Interior maneuvering space
Restricted Maneuvering Space : 0,90 m wide x 0,90 meters deep
Toilet bowl
Transfer zone on the side of the bowl of at least 87.5 cm
Grab bar(s)
No grab bar near the toilet
Washbasin
Maneuvering space in front of the sink : 1,16 cm width x 78 cm deep
Clearance under sink : 64 cm
Additional information
- The surface area of the washroom is irregular, ranging from 1.53 meters to 1.15 meters wide by 1.89 meters deep.
- The door is 73 centimeters wide.
- The changing table is located above the toilet
Internal trips
Circulation corridor of at least 92 cm
Maneuvering area of at least 1.5 m in diameter available
Tables
Removable tables
Table on round / square base
Clearance depth : 24 cm
Payment
Circulation corridor leading to the counter of at least 92 cm
Maneuvering space located in front of the counter of at least 1.5 m in diameter
Counter surface : 107 cm above floor
Internal trips
Ground floor
Only one entrance available
Entrance: door esay to open
Entrance: no automatic door
Entrance: door clear width larger than 80 cm
Some sections are non accessible
Path of travel restricted : 76,5 cm
Narrow manoeuvring space : 1,03 m x 1,08 m
Seating reserved for disabled persons : 1
Seating available for companions
Reserved seating located at back
Reserved seating: access from front or back: surface area exceeds 90 cm x 1.2 m
Removable seating : 2
No seating with removable armrests
No bigger seats
Seat(s) too low : 41 cm
No hearing assistance system
Additional information
To prepare the space properly, you must give us at least 24 hours' notice by contacting us at 514-282-2087 or info@cinemamoderne.com

