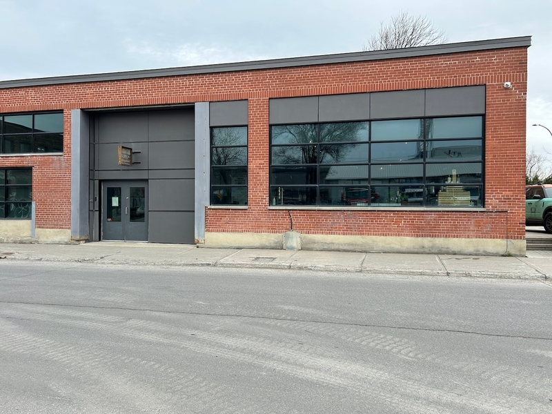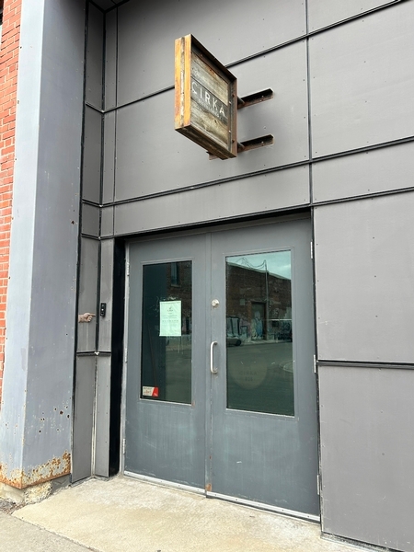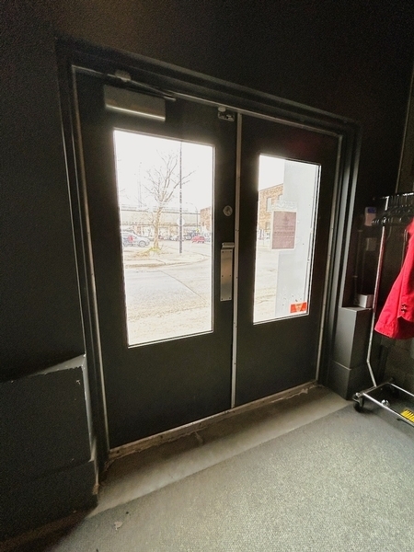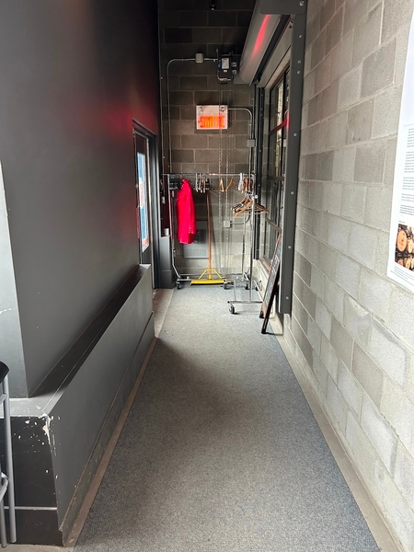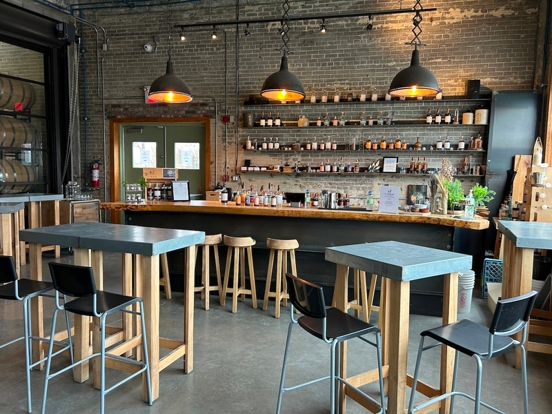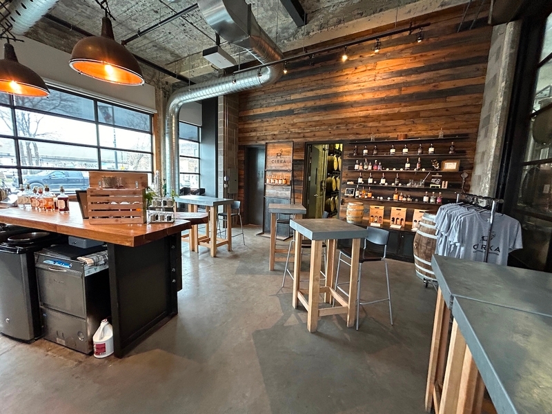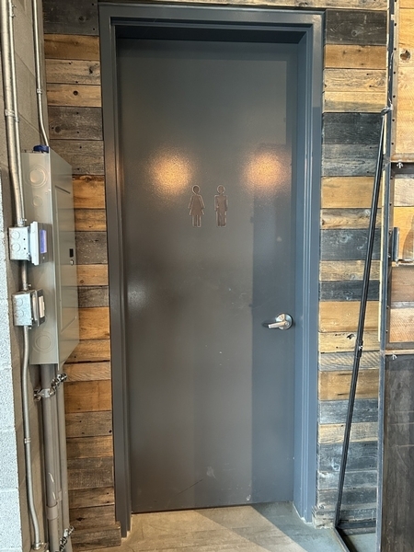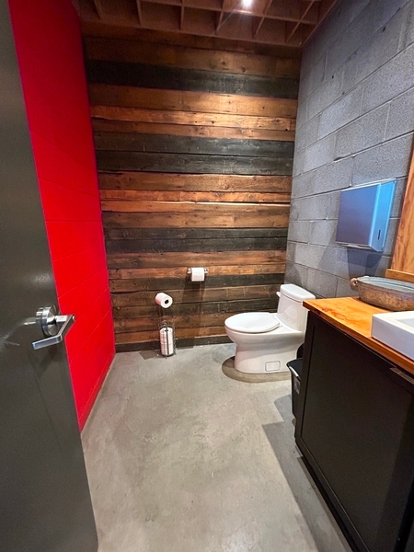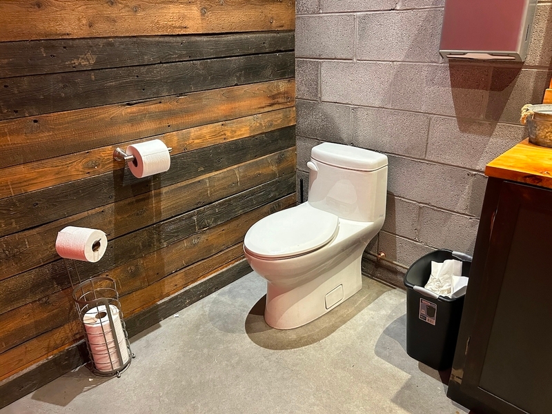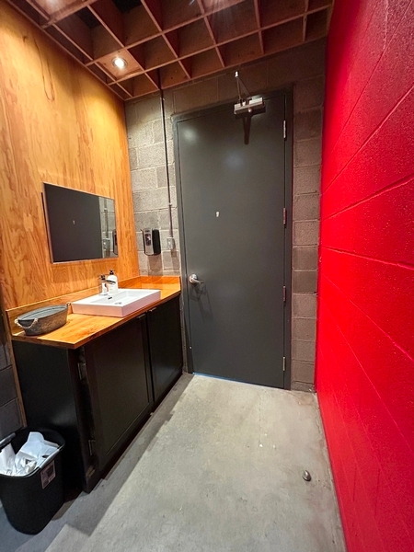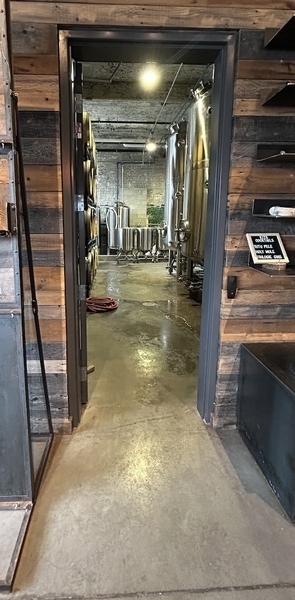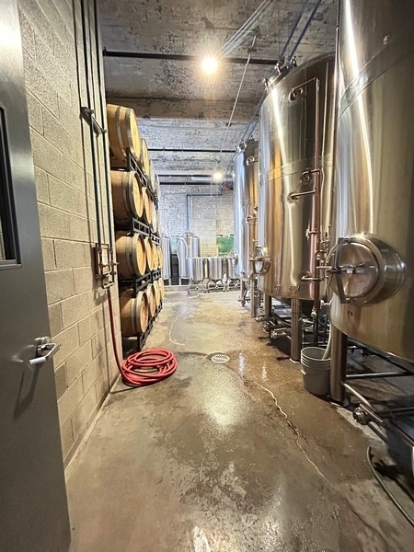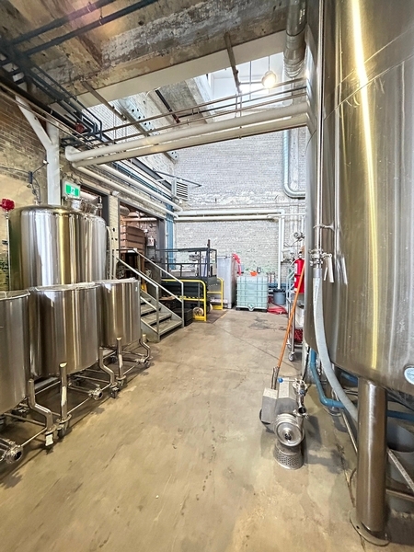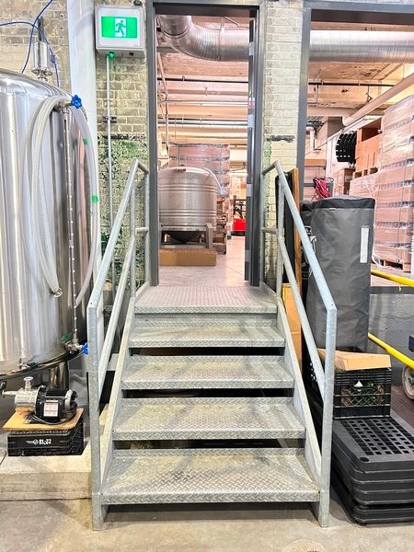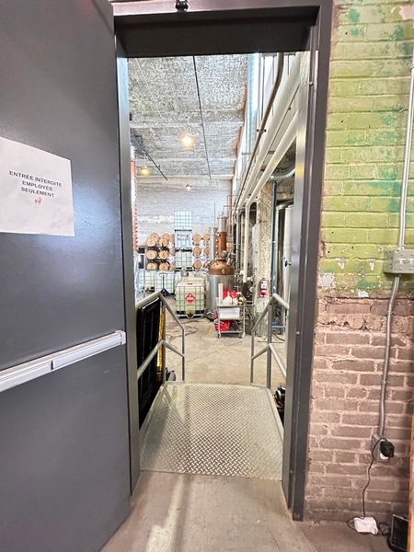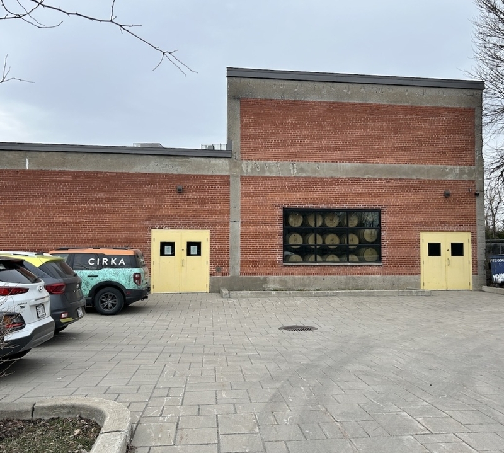Cirka Distilleries
Back to the establishments listAccessibility features
Evaluation year by Kéroul: 2024
Cirka Distilleries
2075 rue Cabot
Montréal, (Québec)
H4E 1E2
Phone 1: 514 370 2075
Website
:
www.cirkadistilleries.com
Email: info@cirka.ca
Description
This distillery can organize tours or events suitable for groups. It also offers coffee tables if needed. Please contact them for more details.
Accessibility
Outdoor dining area |
Espace festif extérieur (Located : dans le stationnement)
Aisle leading to the catering area
Circulation corridor at least 1.1 m wide
Moving around the catering area
Circulation corridor of at least 92 cm
Present maneuvering area of at least 1.5 m x 1.5 m
Additional information
During events, the distillery's parking lot is transformed into a party space with no seating.
Barrier-free access is via the main entrance.
Exterior Entrance |
(Main entrance)
Pathway leading to the entrance
Circulation corridor at least 1.1 m wide
Front door
Maneuvering area on each side of the door at least 1.5 m wide x 1.5 m deep
Difference in level between the interior floor covering and the door sill : 2,5 cm
Free width of at least 80 cm
No continuous opaque strip on the glass door
Opening requiring significant physical effort
No electric opening mechanism
Double door
Interior entrance |
(Located : Salle de distillerie )
Driveway leading to the entrance
Free width of at least 1.1 m
Interior entrance door
Maneuvering space : 1,25 m x 1,5 m
single door
Free width of at least 80 cm
Opening requiring significant physical effort
No electric opening mechanism
Interior of the building
: Salle de distilleries
Course without obstacles
Circulation corridor without slope
Clear width of the circulation corridor of more than 92 cm
No obstruction
Interior of the building
: Corridor menant à la salle de dégustation/bar et cage d'escalier menant à la zone de production et bureau
Course without obstacles
No handrail
Steep sloping traffic corridor : 6 %
Clear width of the circulation corridor of more than 92 cm
Interior access ramp
Free width of at least 87 cm
Number of accessible floor(s) / Total number of floor(s)
1 accessible floor(s) / 2 floor(s)
Staircase
No contrasting color bands on the nosing of the stairs
Movement between floors
No machinery to go up
Universal washroom
Driveway leading to the entrance
Free width of at least 1.1 m
Door
Maneuvering space outside : 1,19 m wide x 1,5 m deep in front of the door
Interior maneuvering space : 1,23 m wide x 1,5 m deep in front of the door
No side clearance on the side of the handle
Inward opening door
Free width of at least 80 cm
Opening requiring significant physical effort
No electric opening mechanism
Area
Area at least 1.5 m wide x 1.5 m deep : 1,79 m wide x 2,36 m deep
Interior maneuvering space
Restricted Maneuvering Space : 1,23 m wide x 2,2 meters deep
Toilet bowl
Transfer zone on the side of the bowl : 55 cm
Grab bar(s)
No grab bar near the toilet
Washbasin
Raised surface : 99 cm au-dessus du plancher
No clearance under the sink
Shop
: Salle de dégustation / Bar
Indoor circulation
Circulation corridor of at least 92 cm
Maneuvering area present at least 1.5 m in diameter
50% of sections are accessible
Cash counter
Counter surface : 110 cm above floor
Clearance Depth : 8 cm
Room* |
( Other/ Zone de production et Bureau) (situé : 2e étage)

