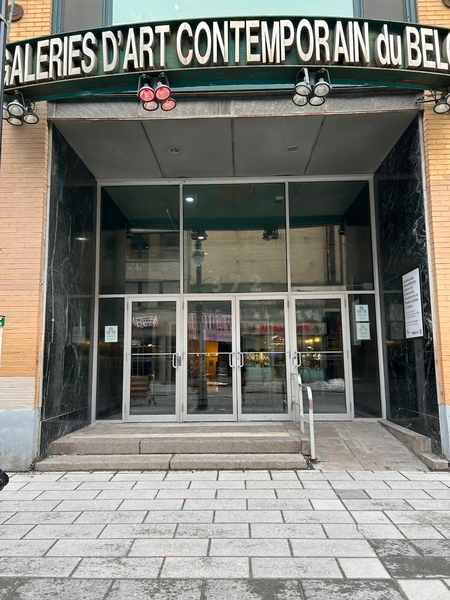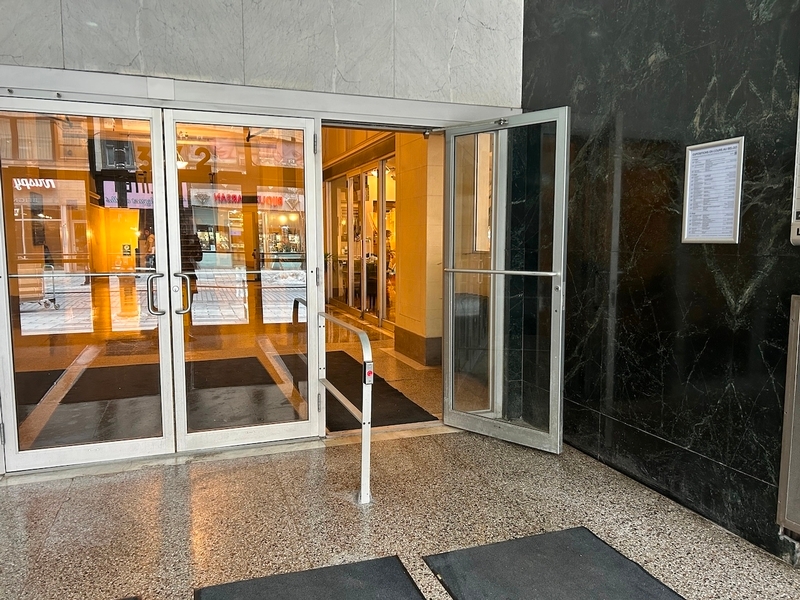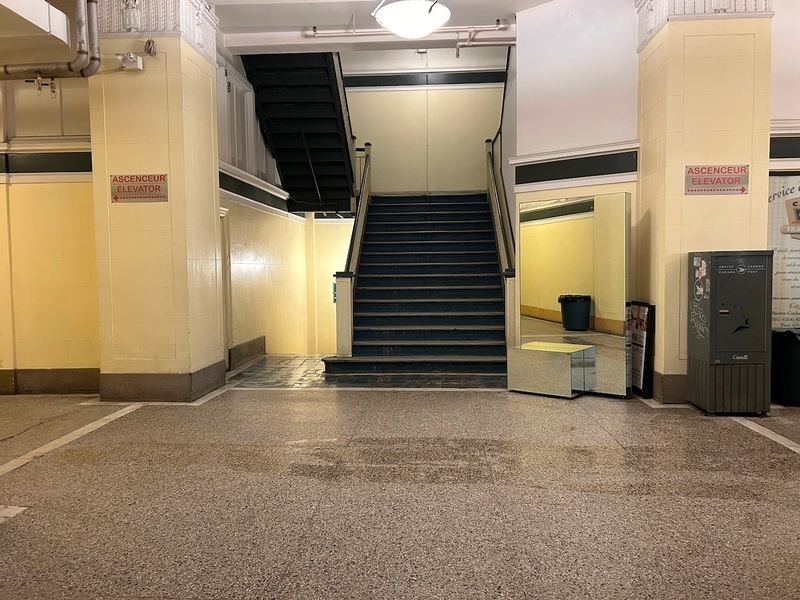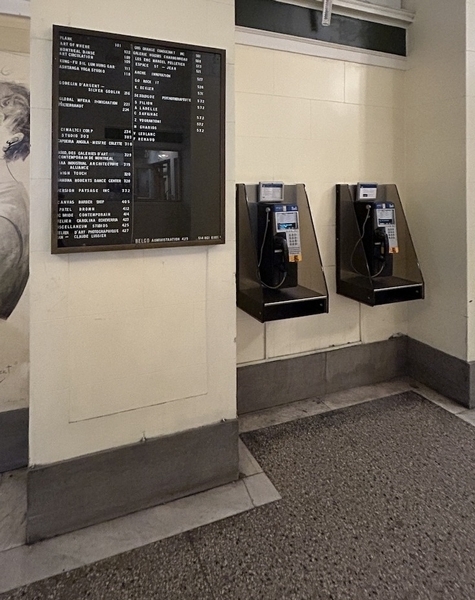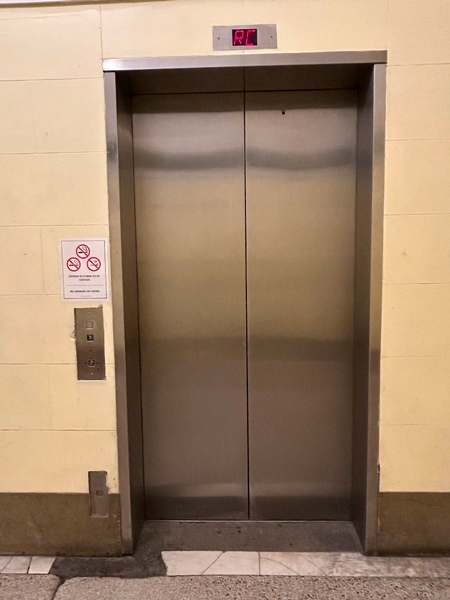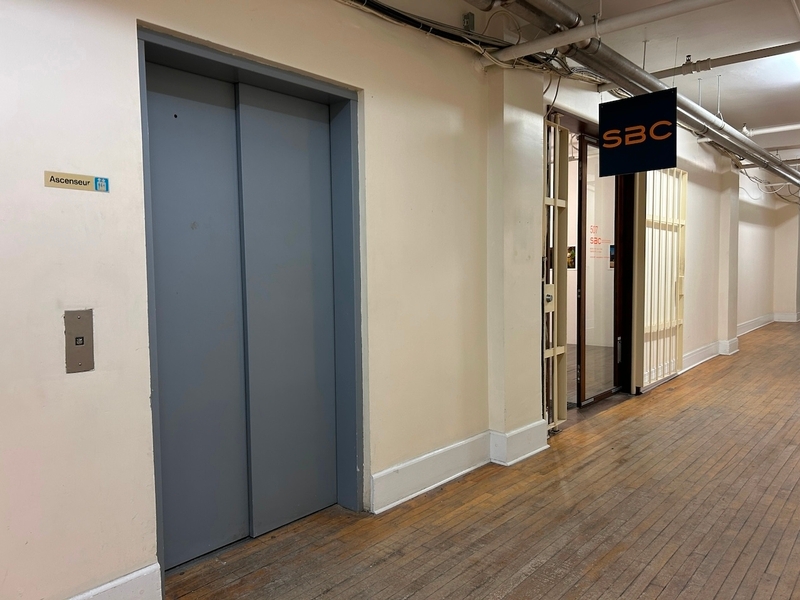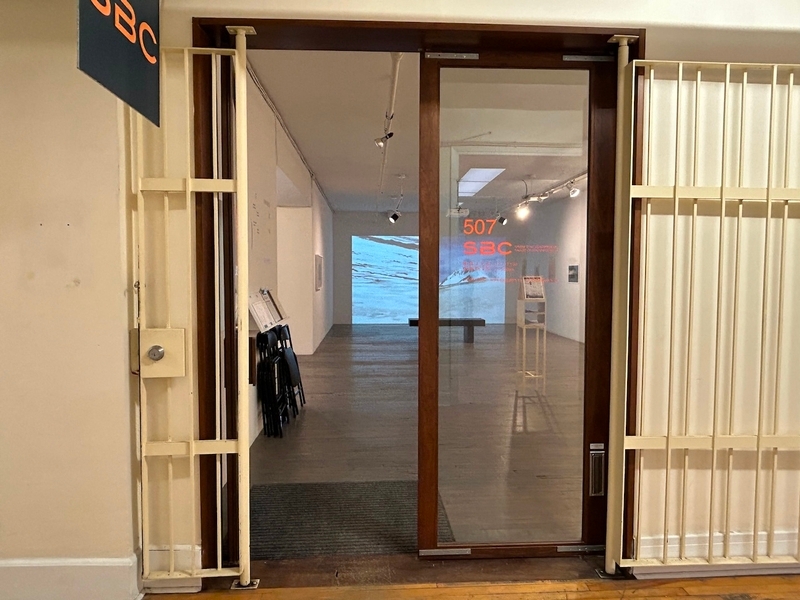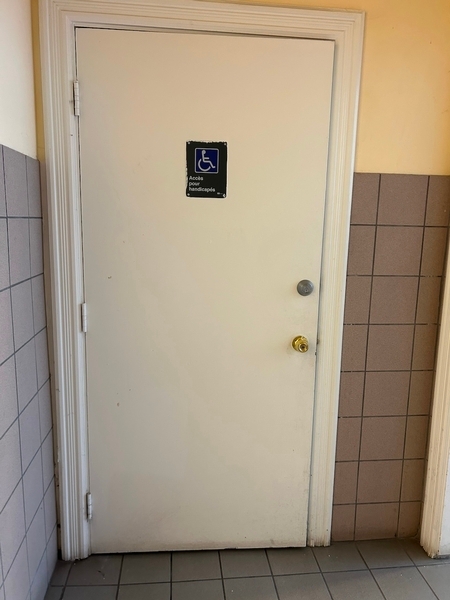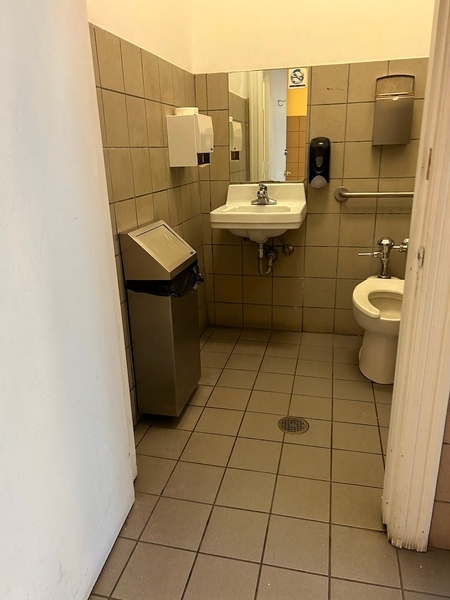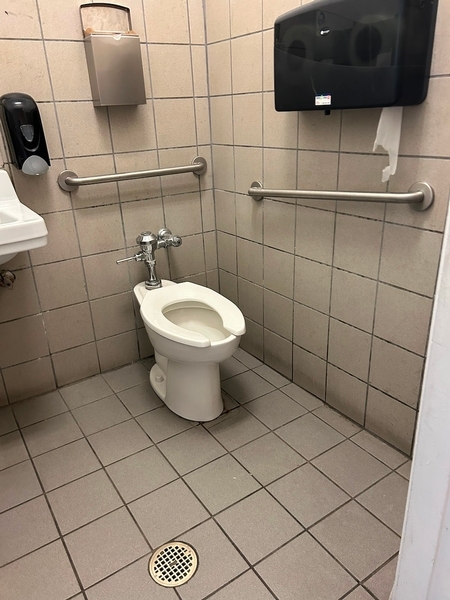SBC galerie d'art contemporain
Back to the results pageAccessibility features
Evaluation year by Kéroul: 2024
SBC galerie d'art contemporain
372 rue Sainte-Catherine Ouest
Montréal, (Québec)
H3B 1A2
Phone 1: 514 861 9992
Website
:
www.sbcgallery.ca/
Email: info@sbcgallerie.ca
Accessibility
Universal washroom |
(located : 5e étages )
Driveway leading to the entrance
Without slope or gently sloping
Flooring in concrete, ceramic, lino or parquet
Mast floor covering
Free width of at least 1.1 m
Signage on the door
Signage on the entrance door
Door
Maneuvering space of at least 1.5 m wide x 1.5 m deep on each side of the door
No difference in level between the exterior floor covering and the door sill
No difference in level between the interior floor covering and the door sill
Lateral clearance on the side of the handle : 49 cm
Outward opening door
Free width of at least 80 cm
Round exterior handle
Round interior handle
Latch located between 90 cm and 100 cm above the floor
Difficult to use latch
No electric opening mechanism
coat hook
Raised coat hook : 1,61 m above the floor
Area
Area at least 1.5 m wide x 1.5 m deep : 1,59 m wide x 1,5 m deep
Interior maneuvering space
Restricted Maneuvering Space : 1,3 m wide x 8 meters deep
Switch
Located less than 1.2 m above the floor
Toilet bowl
No transfer zone on the side of the bowl
Toilet bowl seat located between 40 cm and 46 cm above the floor
No back support for tankless toilet
Grab bar(s)
Horizontal behind the bowl
Oblique left
At least 76 cm in length
Located : 92 cm above floor
Sanitary bin
Raised sanitary bin : 1,43 m
Washbasin
Maneuvering space in front of the sink
Surface between 68.5 cm and 86.5 cm above the floor
Clearance under the sink of at least 68.5 cm above the floor
Free width of the clearance under the sink of at least 76 cm
Clearance depth under the washbasin of at least 28 cm
Lever faucets
Faucets located no more than 43 cm from the edge of the sink
Piping without insulation
Sanitary equipment
Bottom of mirror less than 1 m above floor
Soap dispenser located between 1.05 m and 1.2 m above the floor
Easy-access soap dispenser
Hand paper dispenser located between 1.05 m and 1.2 m above the floor
Easy-access paper towel dispenser
toilet paper dispenser
Toilet paper dispenser near the toilet
Sanitary bin
Garbage can near the toilet
Sanitary equipment
Soap dispenser near the sink
Fixed paper towel dispenser
Paper towel dispenser near the sink
No hand dryer
Change room* SBC Galerie d’art contemporain (Belgo)
Driveway leading to the entrance
On a steep slope : 8,9 %
Asphalt/concrete pavement
Free width of at least 1.1 m
Step(s) leading to entrance
No contrasting color bands on the nosing of the stairs
No grip tape
No handrail
1 step or more : 2 steps
Ramp
Fixed access ramp
Maneuvering space of at least 1.5 m x 1.5 m in front of the access ramp
No banding of color and/or texture
Edge on both sides
Rim Height
No difference in level between the ground and the ramp
Free width of at least 87 cm
On a steep slope : 8,9 %
Area of the landing(s) of at least 1.2 m x 1.2 m
Handrail on one side only
Handrail between 86.5 cm and 107 cm above the ground
Full-length continuous handrail
Handrail ending in a safe way
Front door
Maneuvering space of at least 1.5 m x 1.5 m
No difference in level between the exterior floor covering and the door sill
No difference in level between the interior floor covering and the door sill
Free width of at least 80 cm
Presence of an electric opening mechanism
Pressure plate / control button located between 90 cm and 110 cm above the floor
Exterior shackle handle
Exterior handle located between 90 cm and 110 cm above the ground
Inside panic bar handle
Inside handle located between 90 cm and 110 cm above the ground
Vestibule
Area of at least 2.1 m x 2.1 m
Free distance of at least 2 m in length by at least 1.5 m in width between the two consecutive doors
2nd Gateway
No difference in level between the exterior floor covering and the door sill
No difference in level between the interior floor covering and the door sill
single door
Free width of at least 80 cm
Presence of an electric opening mechanism
Pressure plate / control button located between 90 cm and 110 cm above the floor
Driveway leading to the entrance
Without slope or gently sloping
Flooring in concrete, ceramic, lino or parquet
Mast floor covering
Free width of at least 1.1 m
Interior entrance door
Maneuvering space of at least 1.5 m x 1.5 m
No difference in level between the exterior floor covering and the door sill
No difference in level between the interior floor covering and the door sill
Restricted clear width
Exterior shackle handle
Exterior handle located between 90 cm and 110 cm above the floor
Inside shackle handle
Interior handle located between 90 cm and 110 cm above the floor
Double door
No horizontal strip and/or patterns on glass door
Elevator
Accessible elevator
Maneuvering space at least 1.5 m wide x 1.5 m deep located in front of the door
Dimension of at least 1.37 m wide x 2.03 m deep
Free width of the door opening at least 80 cm
Exterior control panel less than 1.2m above the floor
Interior control panel less than 1.2m above the floor
Braille control buttons
Embossed control buttons
Acoustic signal when the door is opened
Visual signal for each floor
Staircase
No contrasting color bands on the nosing of the stairs
No grip tape
Handrails on each side
Handrail between 86.5 cm and 107 cm above the floor
Full-length continuous handrail
Handrail ending in a safe way
Signaling
Easily identifiable traffic sign(s)
Small character traffic sign
Traffic sign in contrasting color
Phone
Maneuvering space of more than 1.5 m x 1.5 m located in front
Coin Slot and/or Raised Control Button(s) : 1,4 m above the floor
Options available on the public telephone
Volume adjustment control
Teletype machine for the deaf
Movement between floors
Elevator
Phone
Public phone
Indoor circulation
Uniform general lighting
Circulation corridor of at least 92 cm
Maneuvering area of at least 1.5 m in diameter available
Mast floor covering
Exposure
Maneuvering space of at least 1.5 m wide x 1.5 m in front of the descriptive panels
No braille sign
Direct lighting over the entire exhibition
Subtitled videos
Guided tour
Furniture
Bench height between 46 cm and 50 cm
No back support on the bench
No armrest on the bench
Indoor circulation

