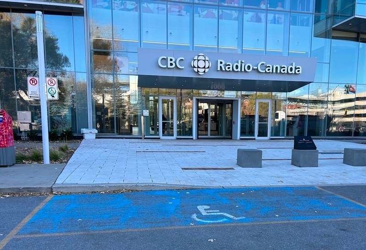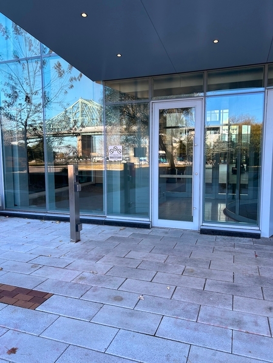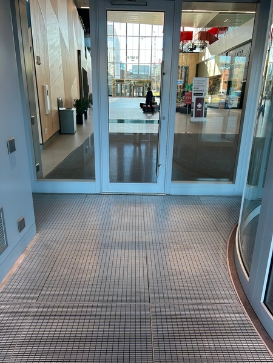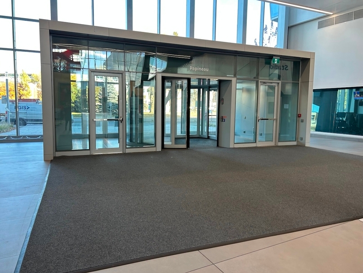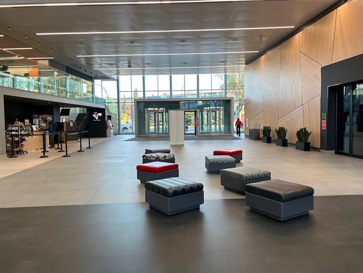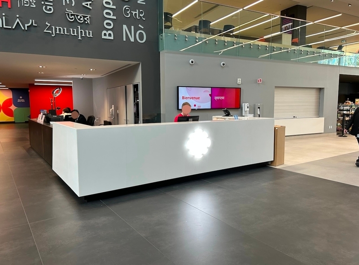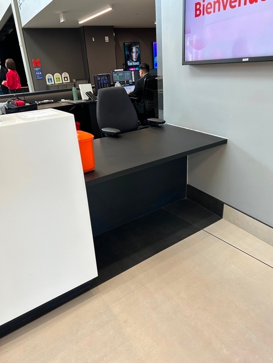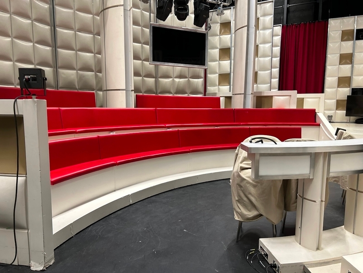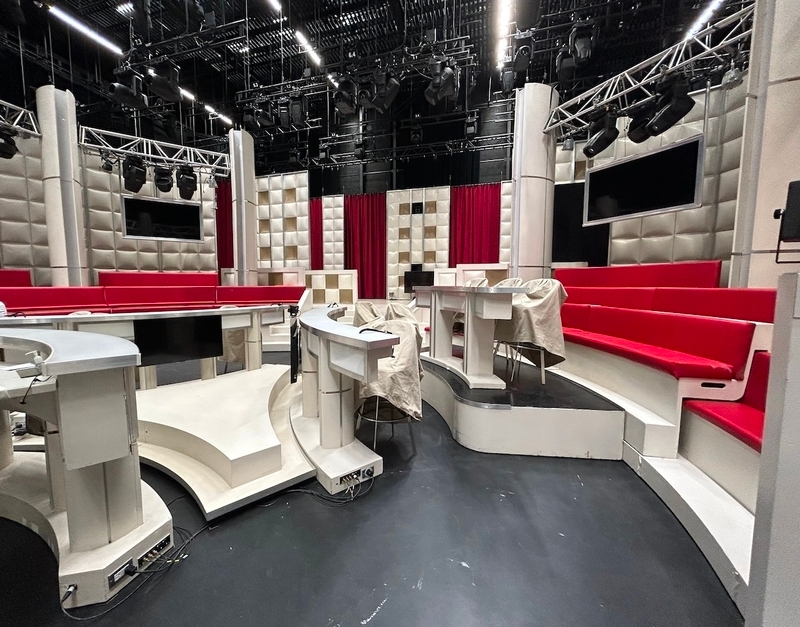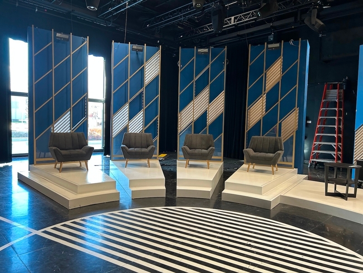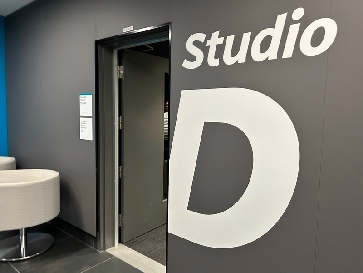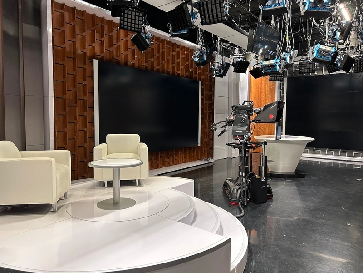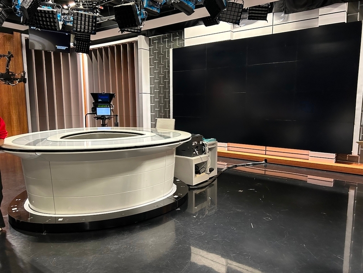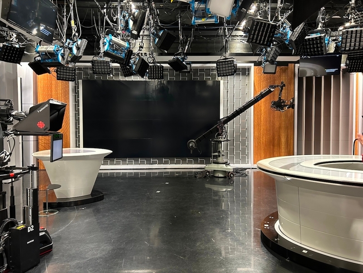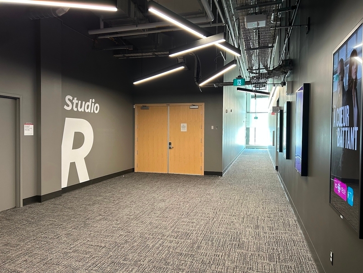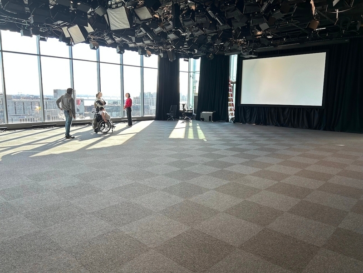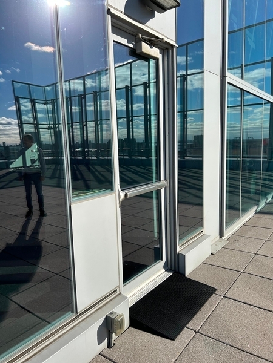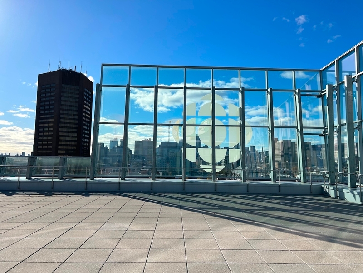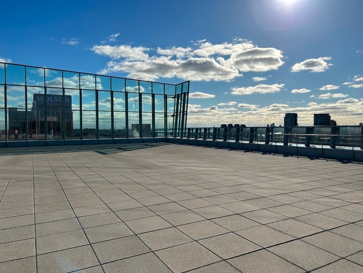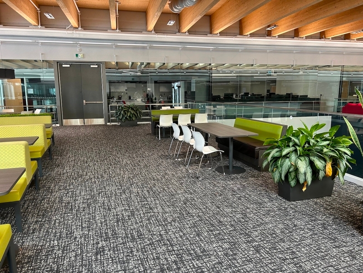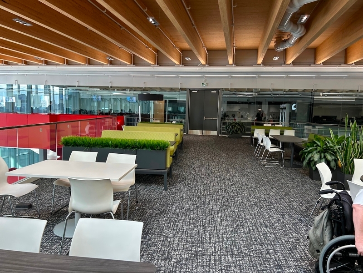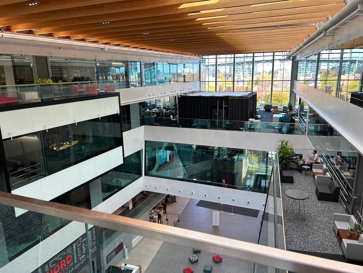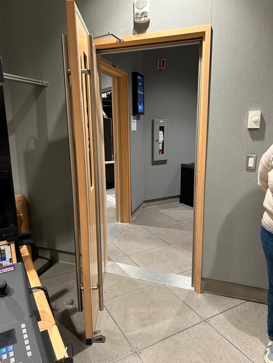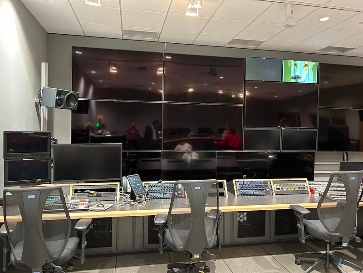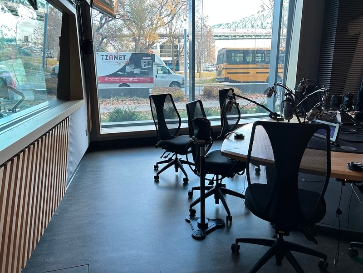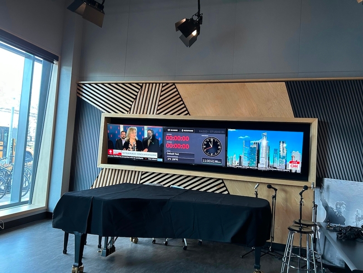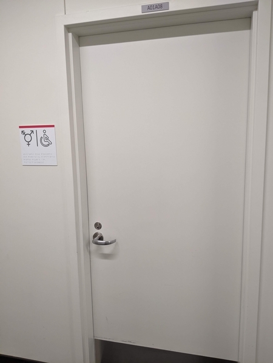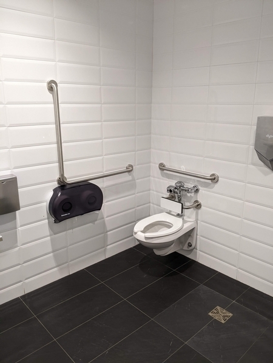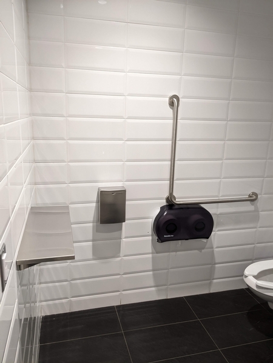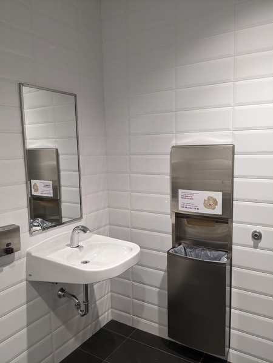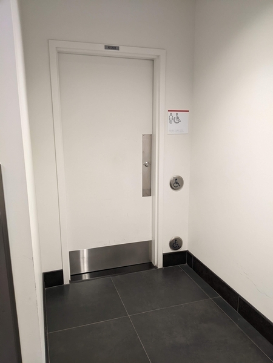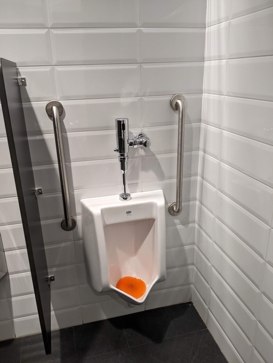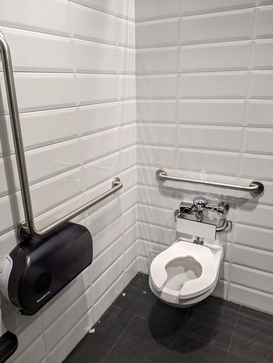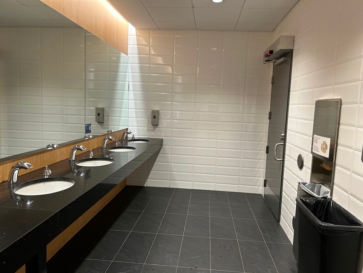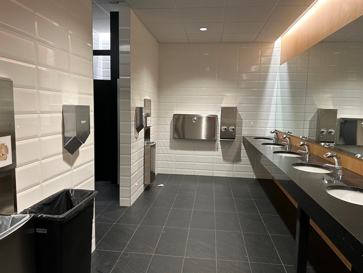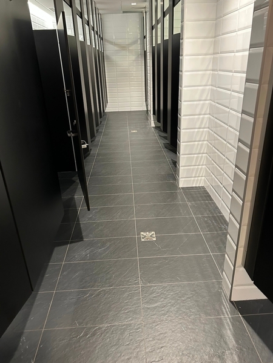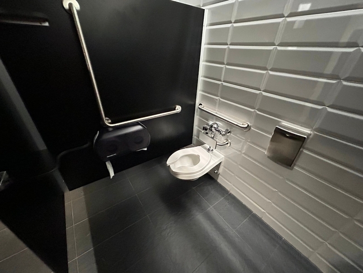Radio-Canada
Back to the results pageAccessibility features
Evaluation year by Kéroul: 2023
Radio-Canada
1000, avenue Papineau
Montréal, (Québec)
H2K 4G9
Phone 1: 514 597 7787
Website
:
ici.radio-canada.ca/experiences
Email: experiences@radio-canada.ca
Description
To register for a guided tour: ici.radio-canada.ca/experiences/en/guided-tours/
Accessibility
Parking
landing stage
Free width of the access aisle of more than 1.5 m
Presence of a curb cut
Additional information
The curb boat is located in the area of the ramp to get off the vehicle.
Exterior Entrance* |
(Main entrance)
Front door
Maneuvering space of at least 1.5 m x 1.5 m
Free width of at least 80 cm
Vestibule
Free distance of at least 2 m in length by at least 1.5 m in width between the two consecutive doors
2nd Gateway
Free width of at least 80 cm
Interior entrance |
(Located : passerelle du 4e niveau)
Interior entrance door
Maneuvering space of at least 1.5 m x 1.5 m
Free width of at least 80 cm
Additional information
Doors are opened by employees to let visitors in and out.
Interior entrance |
(Located : Studio R)
Interior entrance door
Maneuvering space of at least 1.5 m x 1.5 m
Free width of at least 80 cm
Additional information
Doors are opened by employees to let visitors in and out.
Interior entrance |
(Located : Studio D)
Interior entrance door
Maneuvering space of at least 1.5 m x 1.5 m
Free width of at least 80 cm
2nd Gateway
Free width of at least 80 cm
Additional information
Doors are opened by employees to let visitors in and out.
Interior entrance |
(Located : Studio B)
Interior entrance door
Maneuvering space of at least 1.5 m x 1.5 m
Free width of at least 80 cm
2nd Gateway
Difference in level between the exterior floor covering and the door sill : 2 cm
Free width of at least 80 cm
Additional information
Doors are opened by employees to let visitors in and out.
Interior entrance |
(Located : Studio A)
Interior entrance door
Maneuvering space of at least 1.5 m x 1.5 m
Free width of at least 80 cm
2nd Gateway
Free width of at least 80 cm
Additional information
Doors are opened by employees to let visitors in and out.
Interior entrance |
(Located : Studio 1 (radio))
Interior entrance door
Maneuvering space of at least 1.5 m x 1.5 m
Free width of at least 80 cm
Additional information
Doors are opened by employees to let visitors in and out.
Interior entrance |
(Located : Régie)
Interior entrance door
Maneuvering space of at least 1.5 m x 1.5 m
Free width of at least 80 cm
Additional information
Doors are opened by employees to let visitors in and out.
Interior of the building
: Régie
Course without obstacles
Clear width of the circulation corridor of more than 92 cm
No obstruction
Additional information
The floor covering and the majority of surfaces have a mat finish. On the other hand, there is a wall of screens which cause a lot of reflections. There is a maneuvering area of over 1,5 m x 1,5 m.
Interior of the building
: Studio 1 (radio)
Course without obstacles
Clear width of the circulation corridor of more than 92 cm
No obstruction
Additional information
The floor covering and the majority of surfaces have a mat finish. There is a maneuvering area of over 1,5 m x 1,5 m.
Interior of the building
: Studio R
Course without obstacles
Clear width of the circulation corridor of more than 92 cm
No obstruction
Additional information
The floor covering is carpet. There is a maneuvering area of over 1,5 m x 1,5 m. There is no chair or armchair to sit on.
Interior of the building
: Studio D
Course without obstacles
Clear width of the circulation corridor of more than 92 cm
No obstruction
Additional information
The floor covering has a glossy finish. The surfaces are highly reflective. There is a maneuvering area of over 1,5 m x 1,5 m. There is no chair or armchair to sit on.
Interior of the building
: Studio B
Course without obstacles
Clear width of the circulation corridor of more than 92 cm
No obstruction
Additional information
The floor covering has a glossy finish. The surfaces are highly reflective. There is a maneuvering area of over 1,5 m x 1,5 m. There is no chair or armchair to sit on. There are wires covered by cable protectors on the ground.
Interior of the building
: Studio A
Course without obstacles
Clear width of the circulation corridor of more than 92 cm
No obstruction
Additional information
The floor covering and the surfaces have a mat finish. There is a maneuvering area of over 1,5 m x 1,5 m. There is no chair or armchair to sit on. Visitors can sit on the chairs without armrests of the assembly, but there is a 17,5 cm step to get there.
Interior of the building
: Passerelle du 4e niveau
Course without obstacles
Clear width of the circulation corridor of more than 92 cm
No obstruction
Additional information
The floor covering is carpet and the majority of surfaces have a mat finish. The tables cause some reflection. The walkway overlooks a quadruple height of glazing which causes a lot of reflections. There is a maneuvering area of over 1,5 m x 1,5 m. There are tables and chairs available for visitors, but there are no chairs with armrests. The tables have a round base.
Interior of the building
: Atrium (accueil)
Elevator
Accessible elevator
Braille control buttons
Acoustic signal when the door is opened
No visual signal
Counter
Accessible counter
drinking fountain
Fitted out for people with disabilities
Clearance under the fountain of at least 68,5 cm above the floor
Control located on the front of the device
Movement between floors
Elevator
Additional information
The available seats do not have backrests or armrests. There are reflective surfaces. The floor is ceramic.
Universal washroom
Door
Opening requiring significant physical effort
Area
Area at least 1.5 m wide x 1.5 m deep : 2,53 m wide x 2 m deep
Interior maneuvering space
Maneuvering space at least 1.5 m wide x 1.5 m deep
Grab bar(s)
L-shaped left
Horizontal behind the bowl
At least 76 cm in length
Washbasin
Accessible sink
Washroom
Door
Presence of an electric opening mechanism
Pressure plate / control button located between 900 cm and 120 cm above the floor
Urinal
Grab bars on each side
Accessible toilet stall grab bar(s)
L-shaped right
Horizontal behind the bowl
Washroom
Door
Presence of an electric opening mechanism
Pressure plate / control button located between 900 cm and 120 cm above the floor
Accessible washroom(s)
Maneuvering space in front of the door : 1,42 m wide x 1,5 m deep
Accessible toilet stall grab bar(s)
L-shaped right
Horizontal behind the bowl
Terrace* |
(entrée à la terrasse depuis le studio R)
Accessible terracce
Access by the building: non bevelled outside door sill
Access by the building: narrow door
Additional information
Doors are opened by employees to let visitors in and out. The terrace is surrounded by highly reflective glazing.

