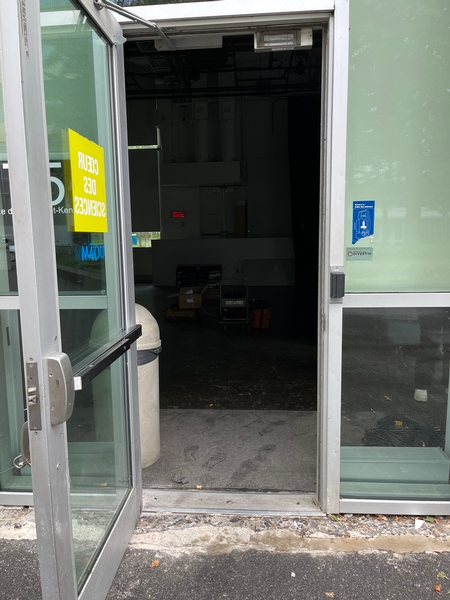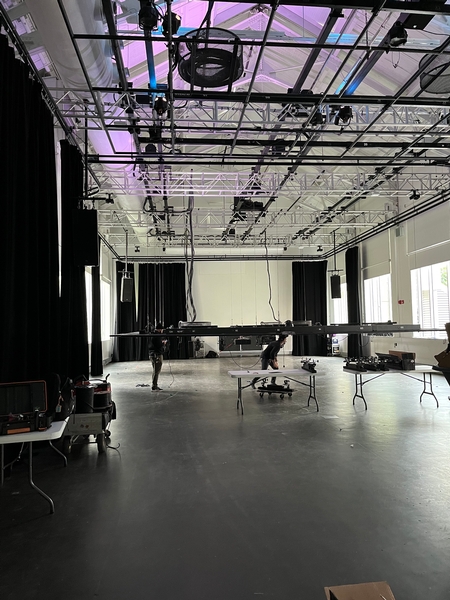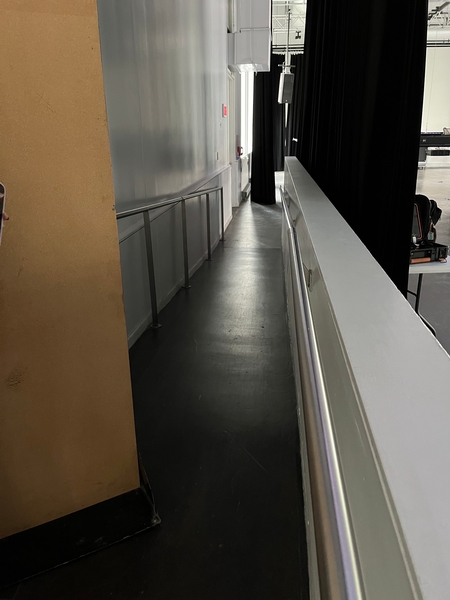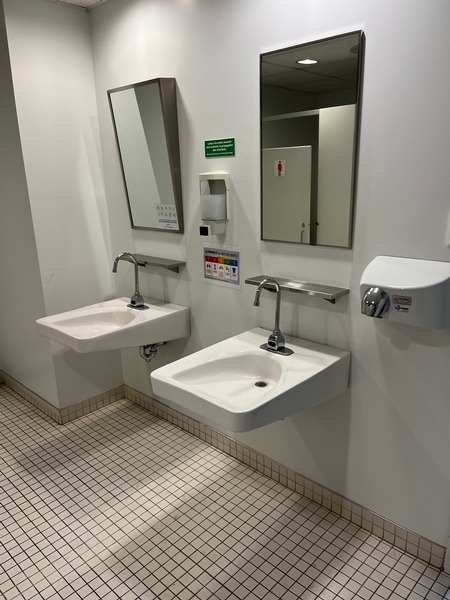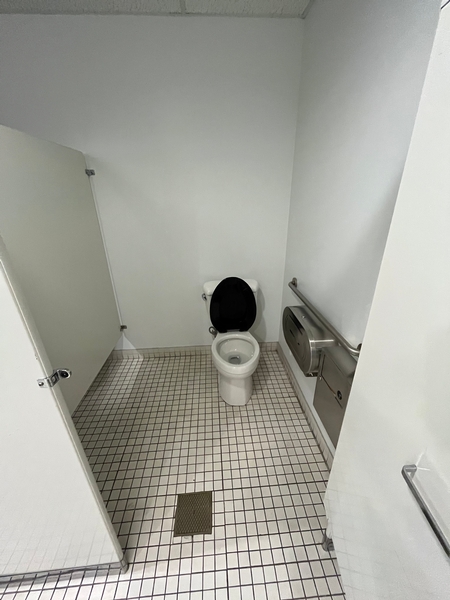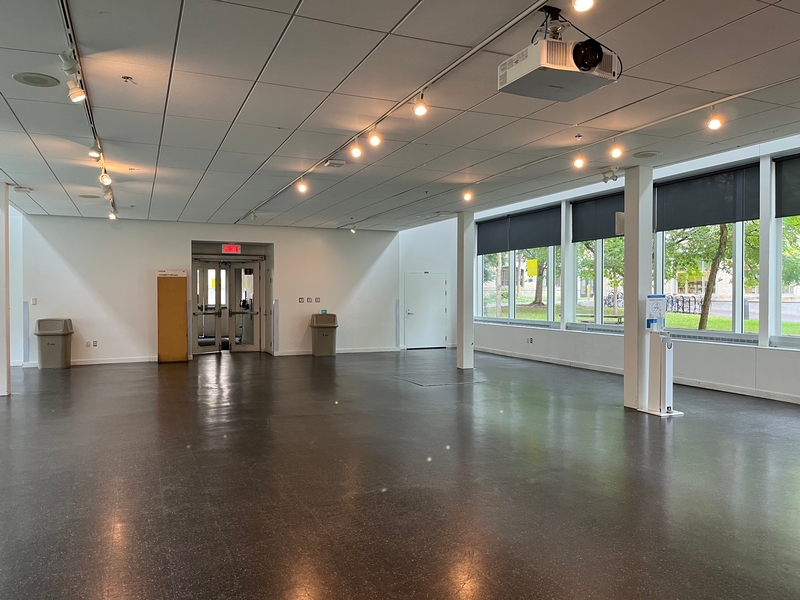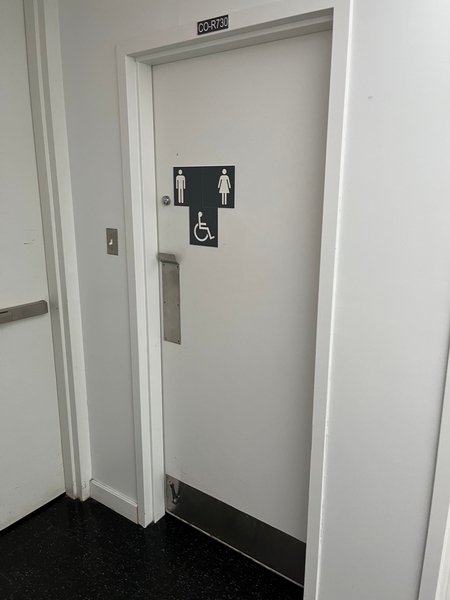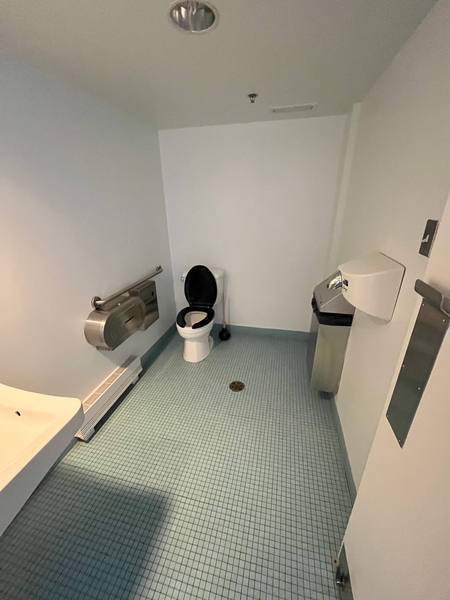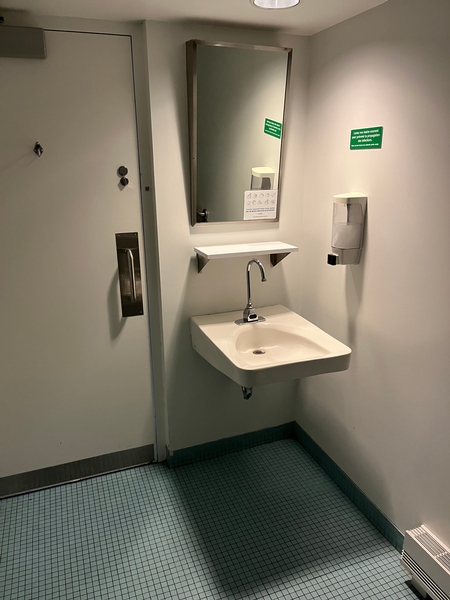UQAM - Agora et Chaufferie
Back to the results pageAccessibility features
Evaluation year by Kéroul: 2022
UQAM - Agora et Chaufferie
Hexagramme-UQAM, Pavillon des Sciences biologiques
Montréal, (Québec)
H2X 3X8
Phone 1: 514 987 0357
Website
:
coeurdessciences.uqam.ca/
Accessibility
Washroom with one stall* |
(Located : dans la Chaufferie)
Toilet room: directional signage
Clear width of door exceeds 80 cm
Larger than 87.5 cm clear floor space on the side of the toilet bowl
Horizontal grab bar at right of the toilet height: between 84 cm and 92 cm from the ground
Sink height: between 68.5 cm and 86.5 cm
Clearance under the sink: larger than 68.5 cm
Sink: faucets with sensor
Washrooms with multiple stalls* |
(Located : à l'Agora)
Sink height: between 68.5 cm and 86.5 cm
Clearance under the sink: larger than 68.5 cm
Sink: faucets with sensor
Tilted mirror
Accessible toilet stall: door clear width larger than 80 cm
Accessible toilet stall: door opening outside the stall
Accessible toilet stall: narrow manoeuvring space
Accessible toilet stall: narrow clear space area on the side
Accessible toilet stall: horizontal grab bar at right located between 84 cm and 92 cm from the ground
Exhibit area*
: Agora
Main entrance inside the building
Entrance: fixed Interior acces ramp
Entrance: interior access ramp: clear width between 87 cm and 92 cm
Entrance: interior access ramp: gentle slope
Entrance: interior access ramp: handrail on each side
Manoeuvring space in front of the entrance larger than 1.5 m x 1.5 m
All sections are accessible.
Manoeuvring space diameter larger than 1.5 m available
Exhibit area*
: Chaufferie
Main entrance inside the building
All sections are accessible.
Manoeuvring space diameter larger than 1.5 m available

