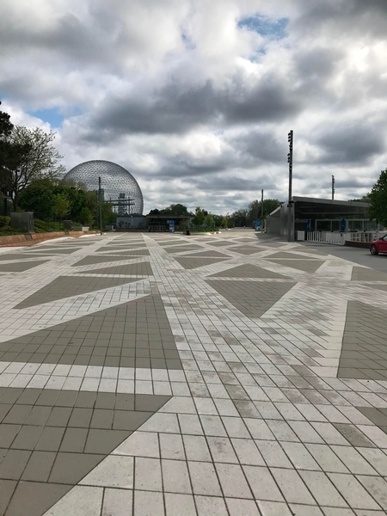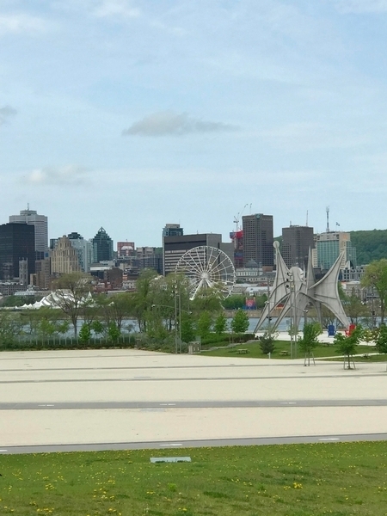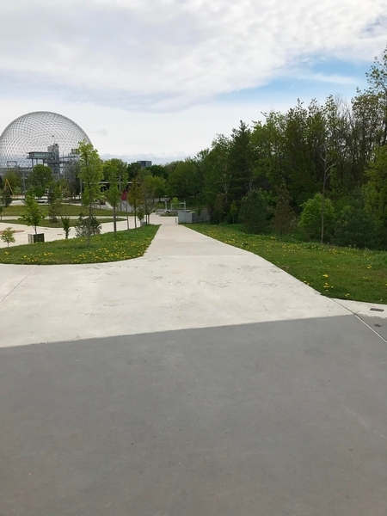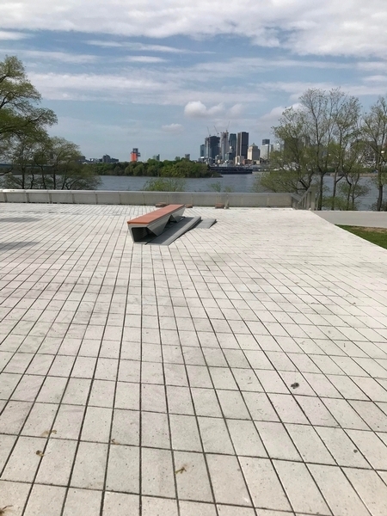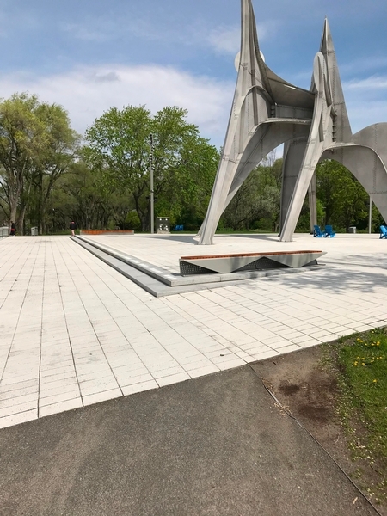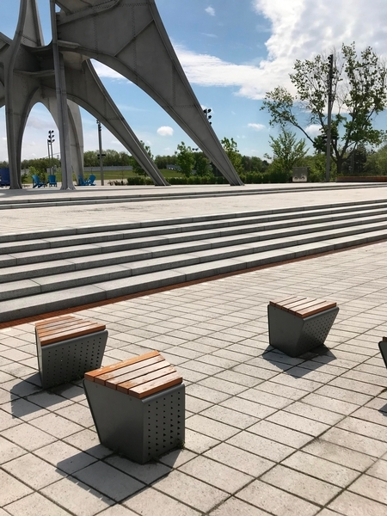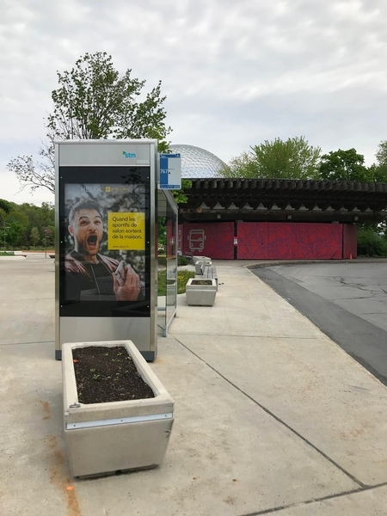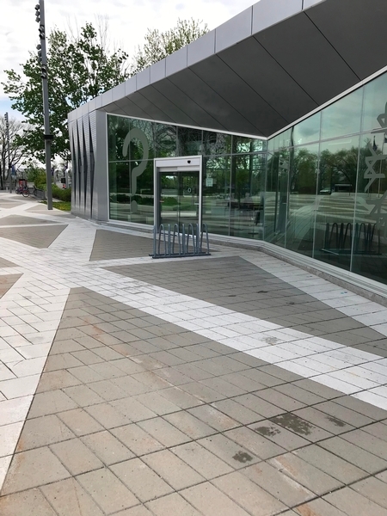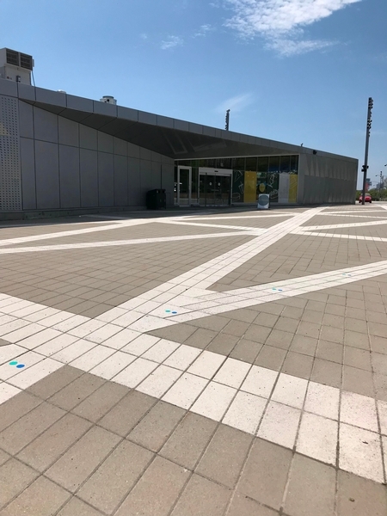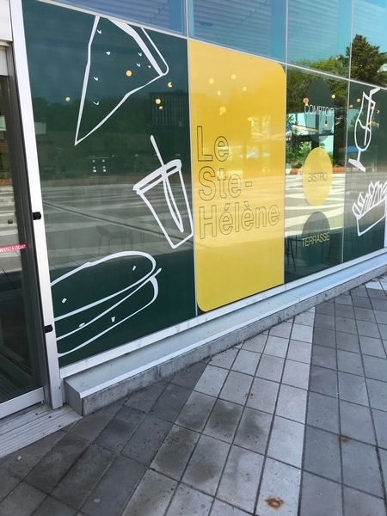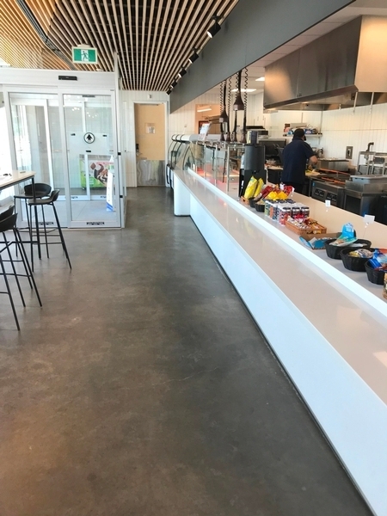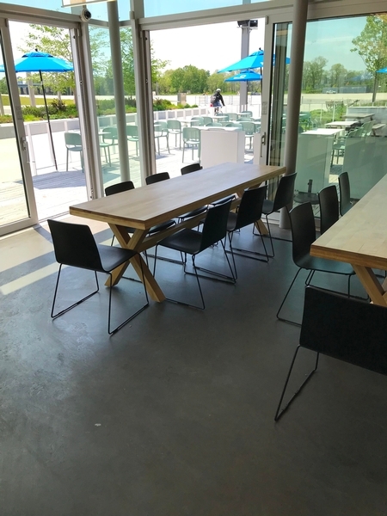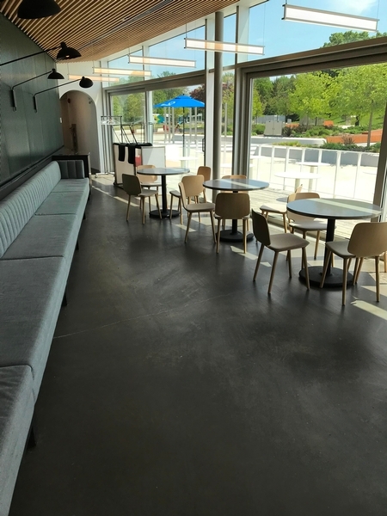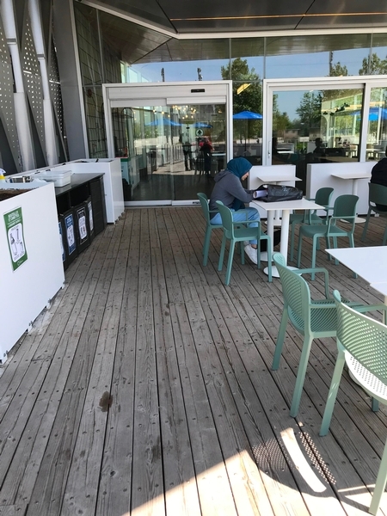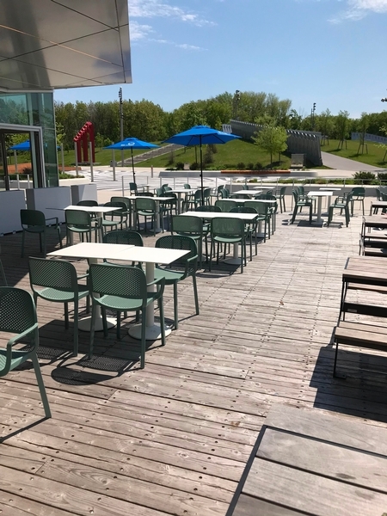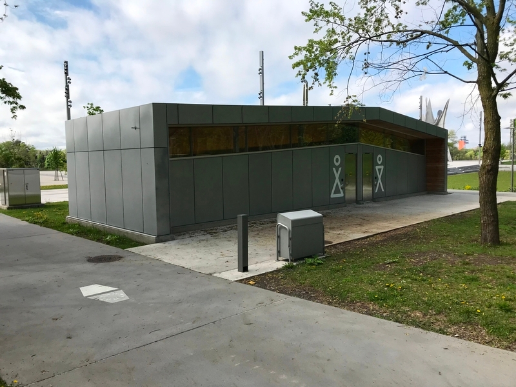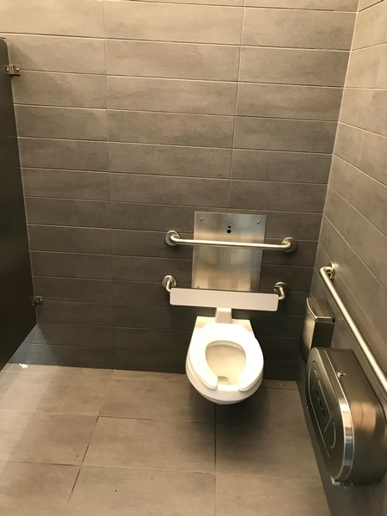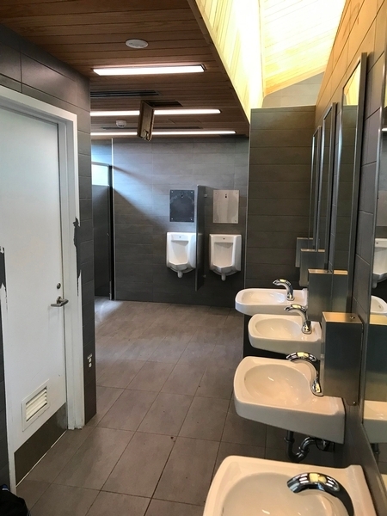Parc Jean-Drapeau – Espace 67
Back to the establishments listAccessibility features
Evaluation year by Kéroul: 2022
Parc Jean-Drapeau – Espace 67
67, chemin Macdonald
Montréal, (Québec)
H3C 6A2
Phone Number: 514 872 6120
Website
:
www.parcjeandrapeau.com/
Email: clientele@parcjeandrapeau.com
Activities and related services
| Bassin Olympique |
Full access
|
| Espace Paddock - Circuit Gilles-Villeneuve |
Full access
|
| Parc Jean-Drapeau – Pavillon des activités nautiques |
Not accessible
|
| Parc Jean-Drapeau – Tour de Lévis |
Not accessible
|
| Parc Jean-Drapeau – Vespasienne P12 |
Not accessible
|
Accessibility
Washrooms with multiple stalls*
Accessible toilet room
Accessible toilet room: no signage
Entrance : No-step entrance
Entrance: automatic door
Sink height: between 68.5 cm and 86.5 cm
Clearance under the sink: larger than 68.5 cm
Accessible toilet stall: manoeuvring space larger tham 1.2 mx 1.2 m
Accessible toilet stall: more than 87.5 cm of clear space area on the side
Accessible toilet stall: horizontal grab bar behind the toilet located between 84 cm and 92 cm from the ground
Washrooms with multiple stalls*
Accessible toilet room
Accessible toilet room: no signage
Entrance : No-step entrance
Entrance: automatic door
Sink height: between 68.5 cm and 86.5 cm
Clearance under the sink: larger than 68.5 cm
Accessible toilet stall: manoeuvring space larger tham 1.2 mx 1.2 m
Accessible toilet stall: more than 87.5 cm of clear space area on the side
Accessible toilet stall: horizontal grab bar at the left
Accessible toilet stall: horizontal grab bar behind the toilet located between 84 cm and 92 cm from the ground
Washrooms with multiple stalls* |
(Located : Près du resto)
Accessible toilet room
Accessible toilet room: no signage
Entrance : No-step entrance
Entrance: automatic door
Sink height: between 68.5 cm and 86.5 cm
Clearance under the sink: larger than 68.5 cm
Accessible toilet stall: manoeuvring space larger tham 1.2 mx 1.2 m
Accessible toilet stall: more than 87.5 cm of clear space area on the side
Accessible toilet stall: horizontal grab bar at the left
Accessible toilet stall: horizontal grab bar behind the toilet located between 84 cm and 92 cm from the ground
Washrooms with multiple stalls* |
(Located : Près du resto)
Washroom : accessible with help
Accessible toilet room: no signage
Entrance : No-step entrance
Entrance: automatic door
Sink height: between 68.5 cm and 86.5 cm
Clearance under the sink: larger than 68.5 cm
Accessible toilet stall: narrow manoeuvring space : 1,1 m x 1,1 m
Accessible toilet stall: narrow clear space area on the side : 83 cm
Accessible toilet stall: horizontal grab bar at the left
Accessible toilet stall: horizontal grab bar behind the toilet located between 84 cm and 92 cm from the ground
Food service*
: Le Saint-Hélène Bistro
Food service designed for handicaped persons
Access to the terrace
Accessible bistro
Entrance : No-step entrance
Entrance: automatic door
All sections are accessible.
Manoeuvring space diameter larger than 1.5 m available
Table height: between 68.5 cm and 86.5 cm
Inadequate clearance under the table
Table service available
Bill to pay at the rable
Building* | Pavillon d'information
No obstruction
Height reception desk between 68.5 cm and 86.5 cm from the ground
Clearance under reception desk: larger than 68.5 cm
Main entrance
No information panel about a possible accessible entrance
No-step entrance
Automatic Doors
Accessible toilet room
Entrance : No-step entrance
Sink height: between 68.5 cm and 86.5 cm
Clearance under the sink: larger than 68.5 cm
Accessible toilet stall: manoeuvring space larger tham 1.2 mx 1.2 m
Accessible toilet stall: more than 87.5 cm of clear space area on the side
Accessible toilet stall: horizontal grab bar at the left
Accessible toilet stall: horizontal grab bar behind the toilet located between 84 cm and 92 cm from the ground

