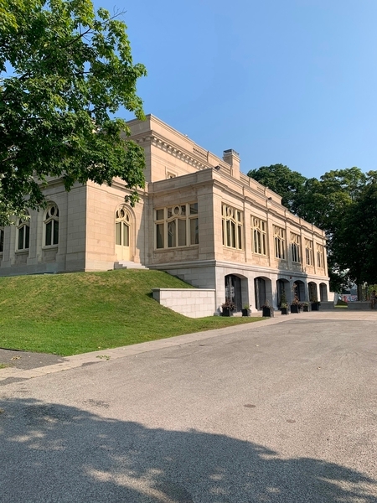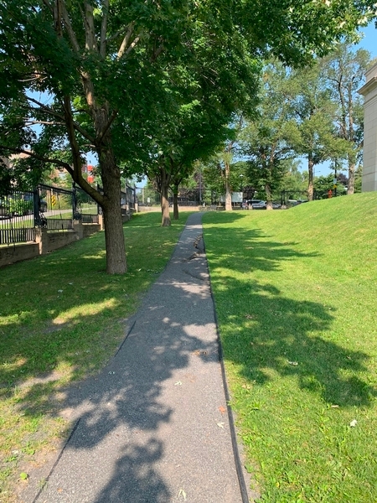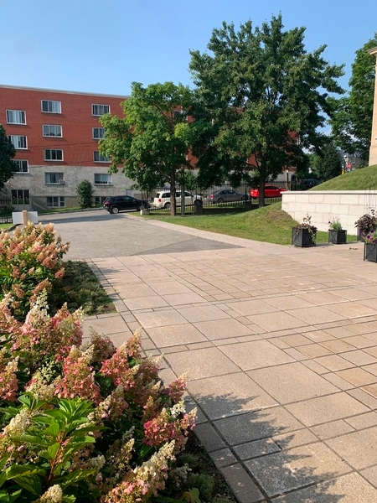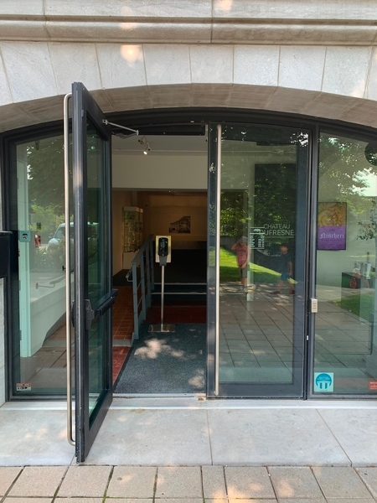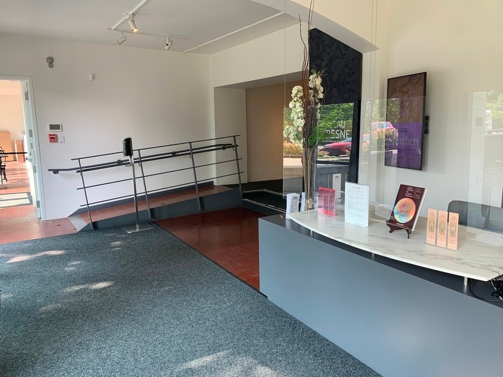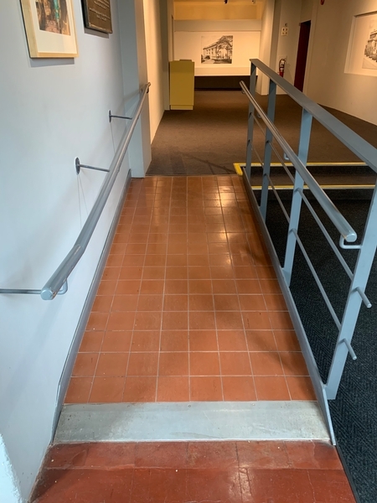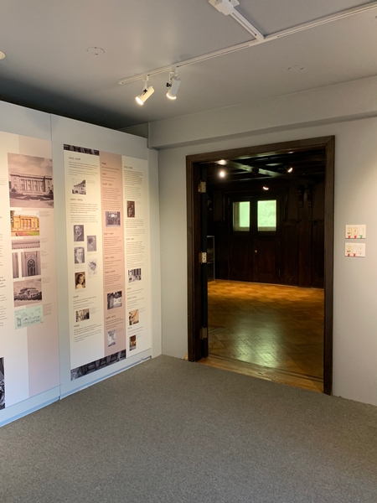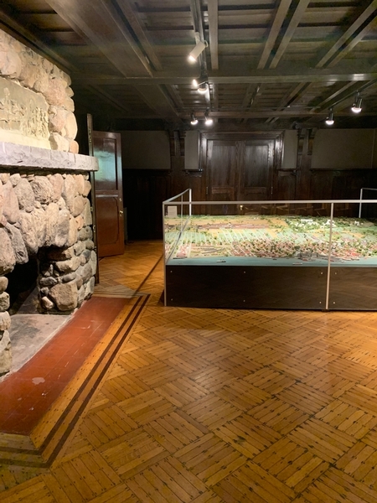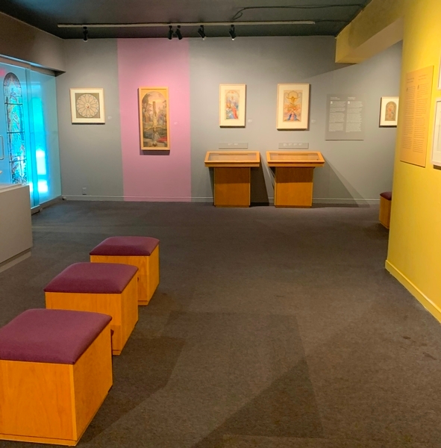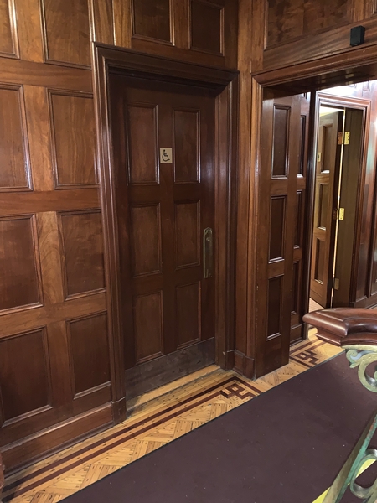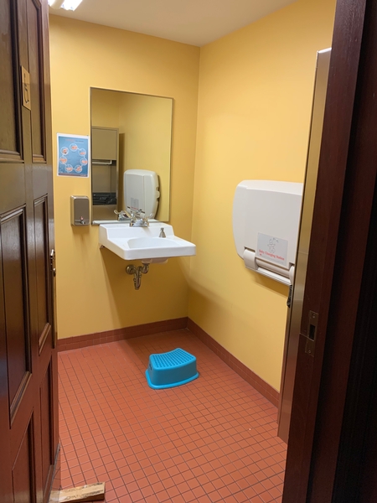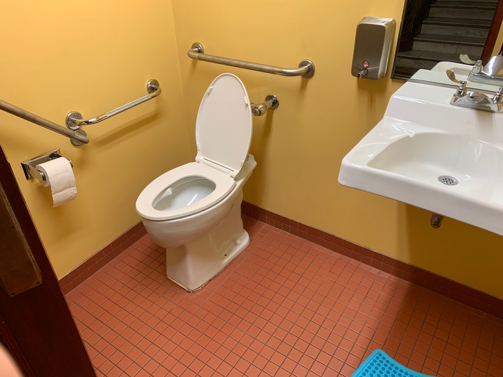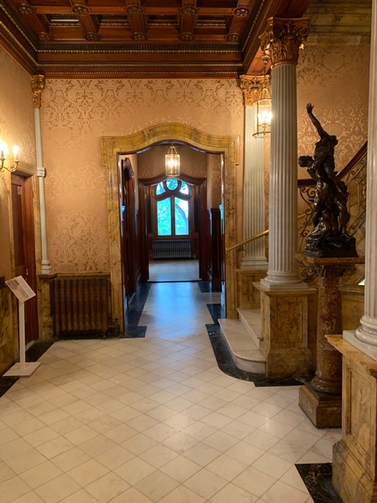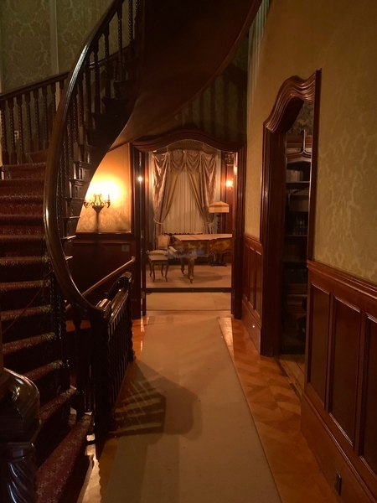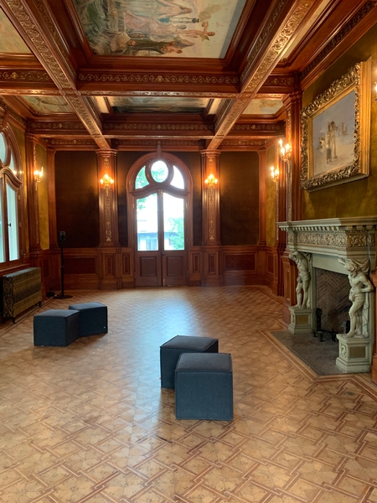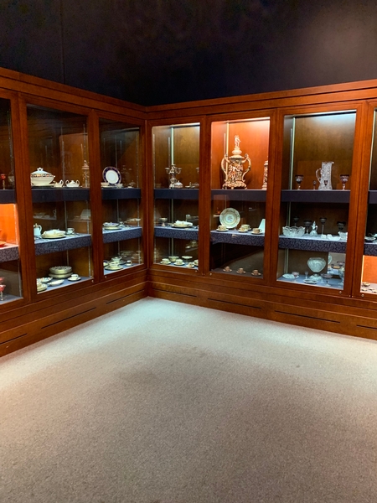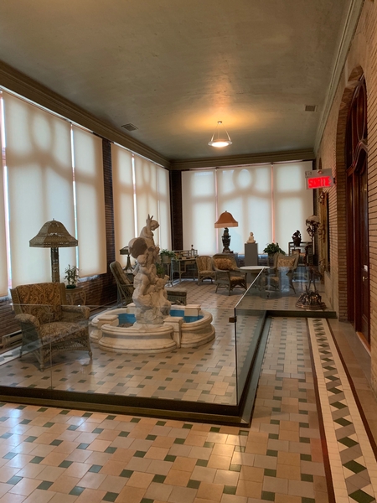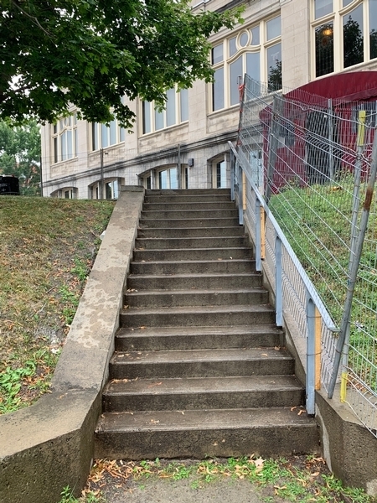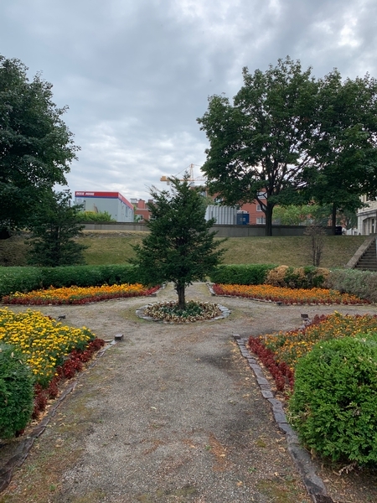Château Dufresne
Back to the results pageAccessibility features
Evaluation year by Kéroul: 2024
Château Dufresne
2929, av. Jeanne-D'Arc
Montréal, (Québec)
H1W 3W2
Phone 1: 514 259 9201
Website
:
www.chateaudufresne.com
Email: info@chateaudufresne.com
Description
The Château Dufresne is located in Montreal, near the Olympic Stadium. It's an old heritage building that bears witness to Montreal's history. To move between floors, a guide must operate the elevator to reach the 3rd floor, but you can navigate independently from the 3rd floor. At the entrance to each room, there's a 2 to 3 cm threshold. The bathroom offers little space for a sideways transfer to the toilet. The outside garden is not accessible due to steps. There are no reserved parking spaces.
Accessibility
Parking*
Less than 25 available parking spaces
No parking space for handicapped persons
Exterior Entrance |
(Located : Sur l’avenue Jeanne d’Arc, Secondary entrance)
Pathway leading to the entrance
Circulation corridor at least 1.1 m wide
Front door
Difference in level between the exterior floor covering and the door sill : 2 cm
Free width of at least 80 cm
Door equipped with an electric opening mechanism
Inside of the establishment*
Height reception desk between 68.5 cm and 86.5 cm from the ground
Reception desk: no clearance under the desk
3 accessible floor(s) / 3 floor(s)
Elevator
Washroom with one stall*
Clear width of door restricted (between 76 and 79 cm)
Toilet room: door opening to inside
Narrow manoeuvring clearance
Narrow clear floor space on the side of the toilet bowl : 60 cm
Horizontal grab bar at right of the toilet: too low : 80 cm
Vertical grab bar at left of the toilet height: between 84 cm and 92 cm
Sink too high : 90 cm
Additional information
The transfer zone is limited to 60 cm. It is possible to transfer from the front or diagonally.
Showroom*
: Rez-de-chaussée
Entrance: fixed Interior acces ramp
Entrance: interior access ramp: clear width between 87 cm and 92 cm
Entrance: interior access ramp: gentle slope
All sections are accessible.
Direct lighting on all displayed objects
Audio guides with volume controls available
Additional information
At the entrance to the room, there's a door threshold of about 3 cm.
Showroom*
: 2e étage
Entrance: inside door sill too high : 2 cm
All sections are accessible.
Objects displayed at a height of less than 1.2 m
Direct lighting on all displayed objects
Audio guides with volume controls available
Additional information
Each room has a 2 cm threshold.
Showroom*
: 3e étage
Entrance: inside door sill too high : 2 cm
Objects displayed too high : 1.40 m
Direct lighting on all displayed objects
Audio guides with volume controls available
Outdoor activity*
: Jardin extérieur
Access to walking trail with obstacles : 16 marches
Additional information
A pathway can be followed from the parking area to admire the building's exterior façade. The path is 1.2 m wide and has a steep slope.

