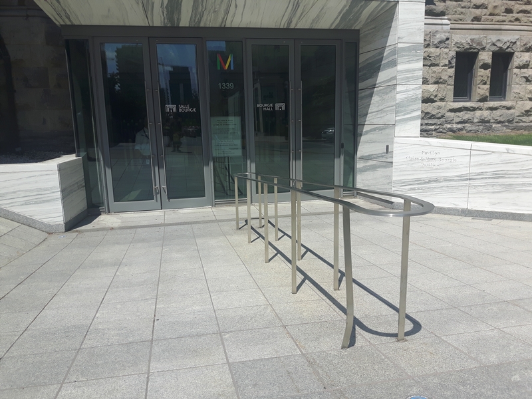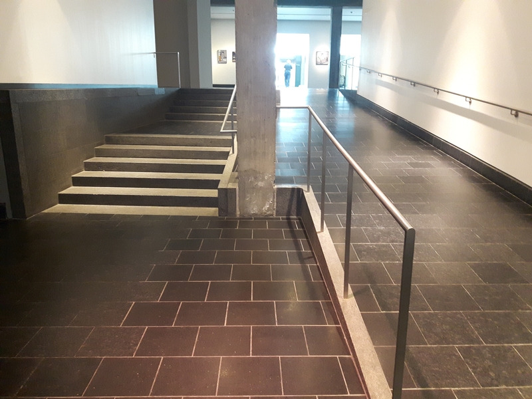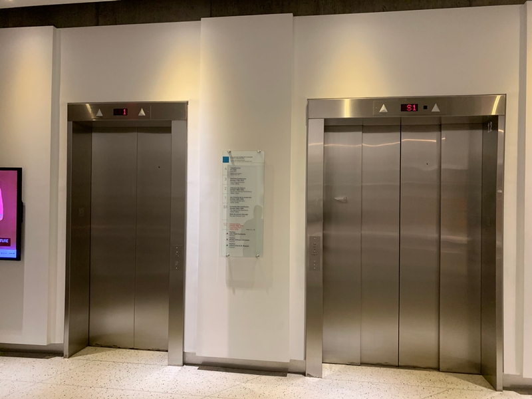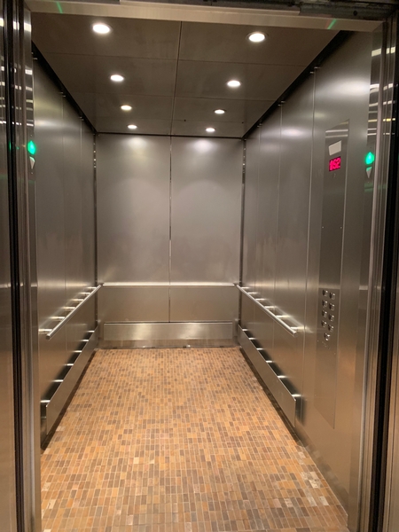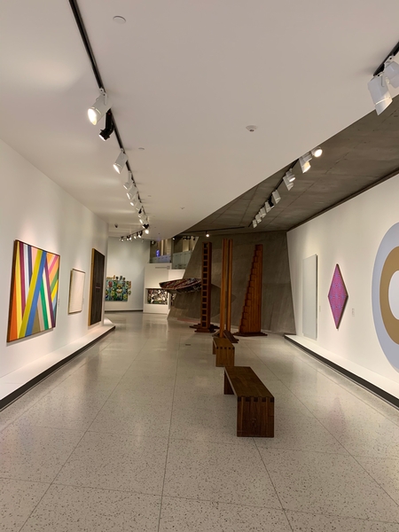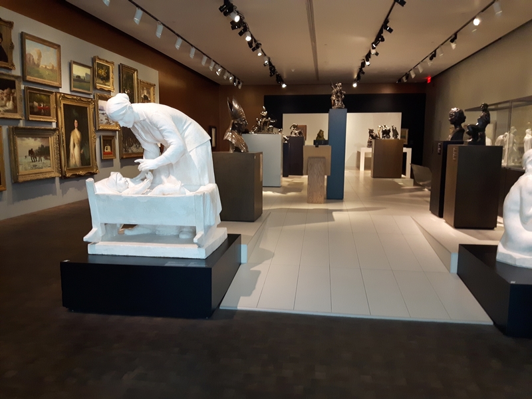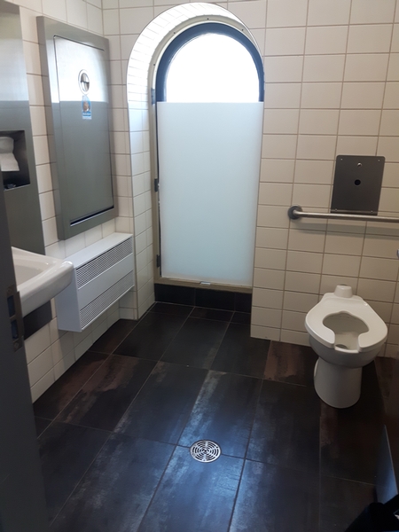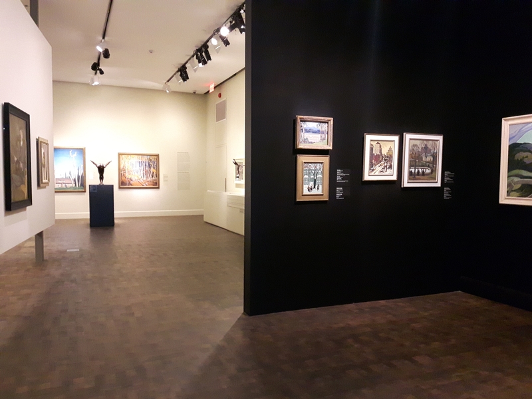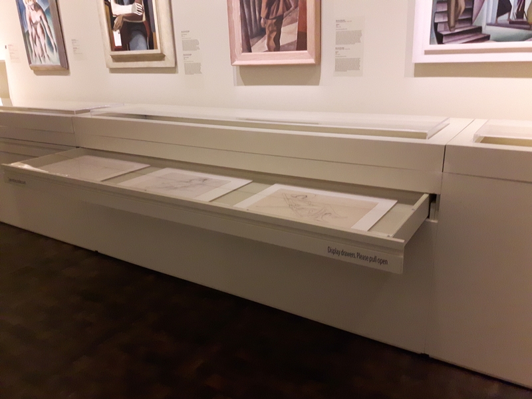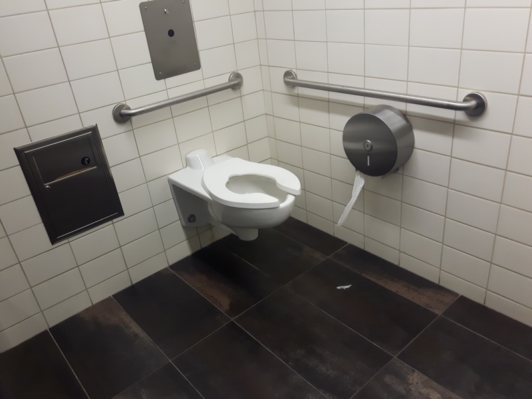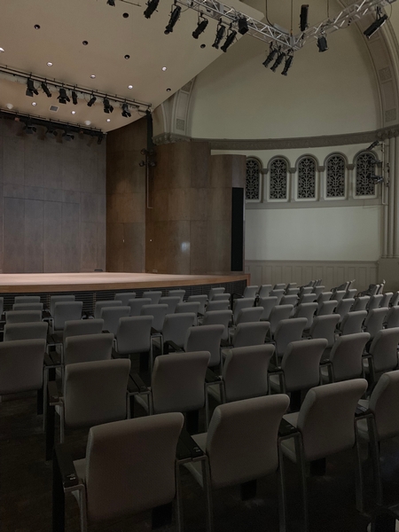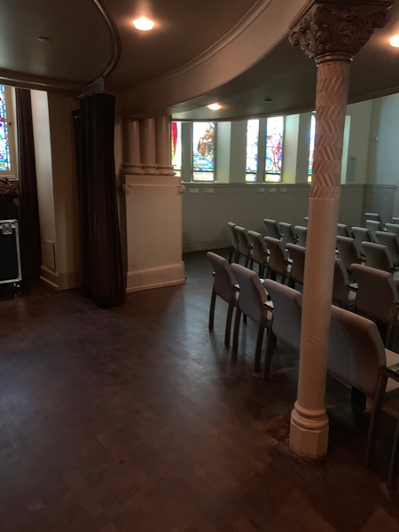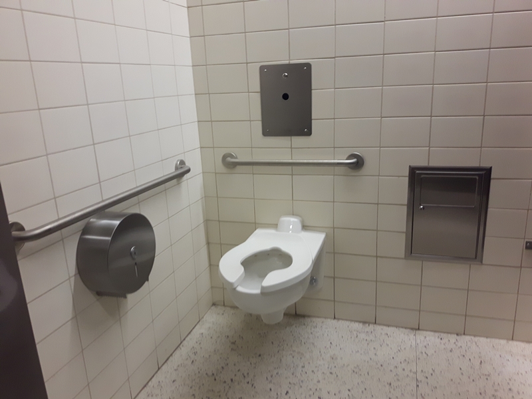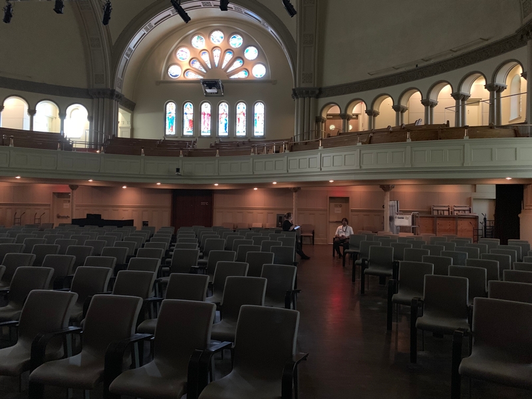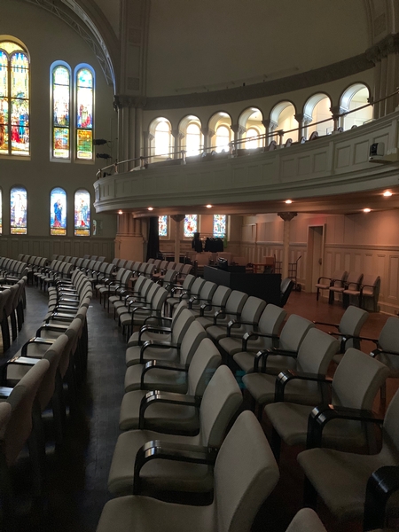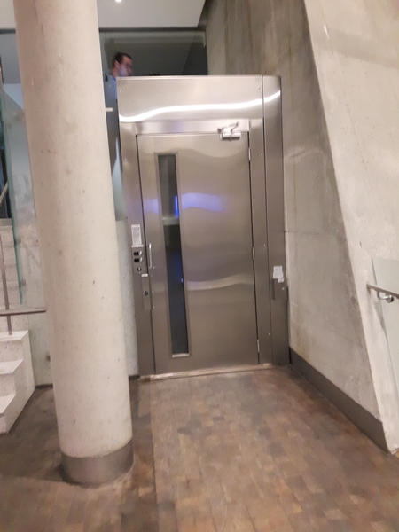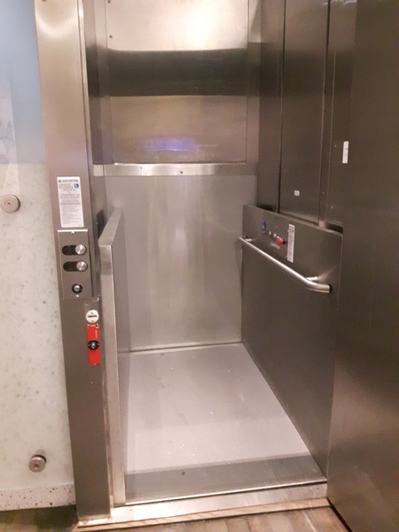Musée des Beaux-Arts de Montréal / Pavillon Claire et Marc Bourgie
Back to the results pageAccessibility features
Evaluation year by Kéroul: 2024
Musée des Beaux-Arts de Montréal / Pavillon Claire et Marc Bourgie
1339, rue Sherbrooke Ouest
Montréal, (Québec)
H3G 1G2
Phone 1: 514 285 2000
Toll-free number:
1 800 899 6873
Website
:
www.mbam.qc.ca
Email: musee@mbamtl.org
Activities and related services
| Musée des beaux-arts de Montréal (MBAM) |
Partial access
Visual impairments
Hearing impairments
|
| Musée des Beaux-Arts de Montréal / Liliane et David M. Stewart |
Partial access
Visual impairments
|
| Musée des beaux-arts de Montréal / Pavillon Jean-Noël Desmarais |
Partial access
Visual impairments
|
| Musée des Beaux-Arts de Montréal / Pavillon Michal et Renata Hornstein |
Partial access
Visual impairments
Hearing impairments
|
| Musée des Beaux-Arts de Montréal / Pavillon pour la Paix |
Full access
Visual impairments
|
Description
Accessible seating
Support person tickets
Accessibility
Inside of the establishment*
6 accessible floor(s) / 6 floor(s)
Elevator
Inside of the establishment*
: Passage entre les pavillons S2
Fixed Interior acces ramp
Interior access ramp: steep slope : 9,5 %
Washroom with one stall* |
(Located : Niveau 2)
Toilet room: no directional signage
Toilet room: door opening to inside
Narrow manoeuvring clearance
Horizontal grab bar at left of the toilet height: between 84 cm and 92 cm from the ground
Sink height: between 68.5 cm and 86.5 cm
Washrooms with multiple stalls* |
(Located : Niveau 4)
Accessible toilet room: no signage
Sink height: between 68.5 cm and 86.5 cm
1 1
Accessible toilet stall: door opening inside the stall
Accessible toilet stall: narrow clear space area on the side : 80 cm
Accessible toilet stall: stitled seat : 49 cm
Accessible toilet stall: horizontal grab bar at right : 82 cm
Showroom*
: Identités fondatrices 1700-1870
Located : Niveau 3
All sections are accessible.
Objects displayed at a height of less than 1.2 m
Descriptive labels too high : 150 cm
Direct lighting on all displayed objects
Showroom*
: Espace Hydro-Québec - Art Inuit
Located : Niveau 4
Exhibit space adapted for disabled persons
All sections are accessible.
Objects displayed at a height of less than 1.2 m
Direct lighting on all displayed objects
Showroom*
: Salle Loto-Québec
Located : S2
Exhibit space adapted for disabled persons
All sections are accessible.
Objects displayed at a height of less than 1.2 m
Descriptive labels too high : 130 cm
Direct lighting on all displayed objects
Showroom*
: Champs libre 1960-1970
Located : au S2
Exhibit space adapted for disabled persons
All sections are accessible.
Objects displayed at a height of less than 1.2 m
Direct lighting on all displayed objects
Showroom*
: Temps des manifestes 1940-1960
Located : au S1
Exhibit space adapted for disabled persons
All sections are accessible.
Objects displayed at a height of less than 1.2 m
Showroom*
: Les chemins de la modernité 1920-1930
Located : niveau 1
All sections are accessible.
Objects displayed at a height of less than 1.2 m
Objects not titled in glassed displays
Direct lighting on all displayed objects
Showroom*
: L’époque des salons 1880-1920
Located : Niveau 2
Exhibit space adapted for disabled persons
Entrance: interior access ramp: steeply sloped : 10 %
All sections are accessible.
Objects displayed too high
Descriptive labels too high : 140 cm
Direct lighting on all displayed objects
Building* Salle de concert Bourgie
Ticket office desk too high : 110 cm
No clearance under the ticket office desk
Elevator larger than 80 cm x 1.5 m
Wheelchair lift larger than 80 cm x 1.5 m
1 1
Access to entrance steeply sloped : 9 %
Automatic Doors
Accessible toilet room
Sink height: between 68.5 cm and 86.5 cm
Urinal: no grab bar
1 7
Accessible toilet stall: more than 87.5 cm of clear space area on the side
Accessible toilet stall: stitled seat : 51 cm
Accessible toilet stall: horizontal grab bar at right located between 84 cm and 92 cm from the ground
Exhibit area adapted for disabled persons
Another entrance ( without signage) inside the building is accessible.
Some sections are non accessible
Manoeuvring space diameter larger than 1.5 m available
Seating reserved for disabled persons : 16
Reserved seating located at back
Reserved seating: access from side: surface area exceeds 90 cm x 1.5 m
Additional information
Accesible seating
The main entrance and the parterre level are wheelchair-accessible, and special seats have been reserved in the auditorium. Please note that the balcony level is not. An elevator provides access to the parterre level from the Salle Bourgie foyer, and a member of the reception team is available to accompany you.

