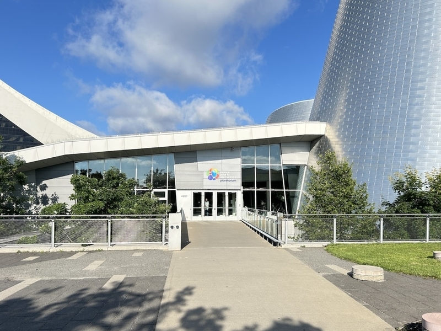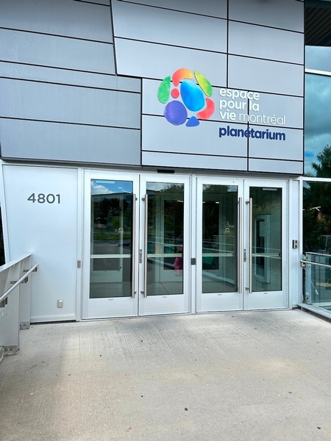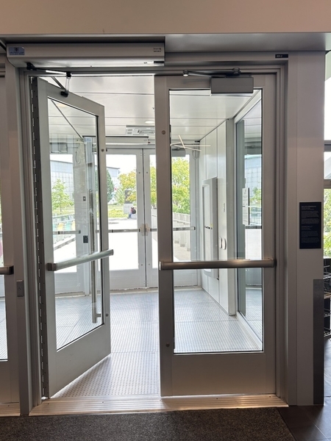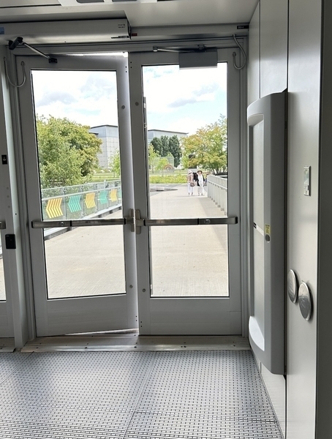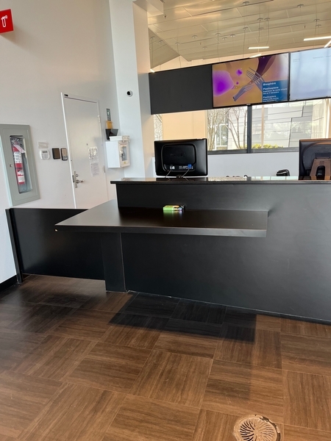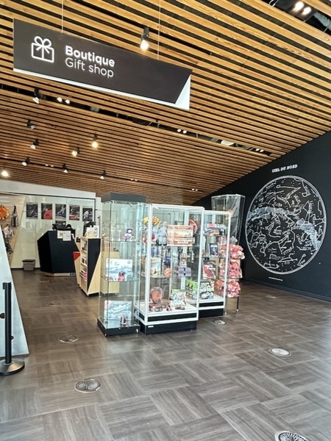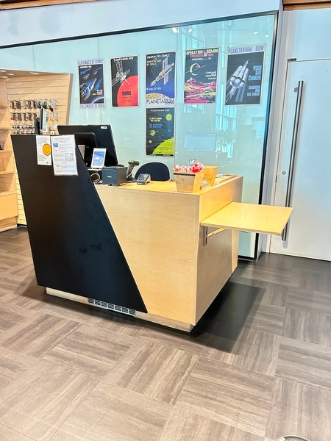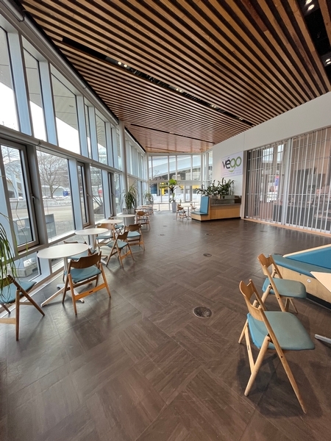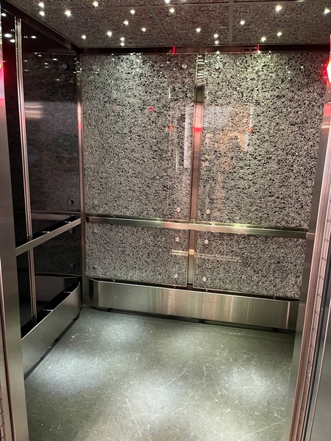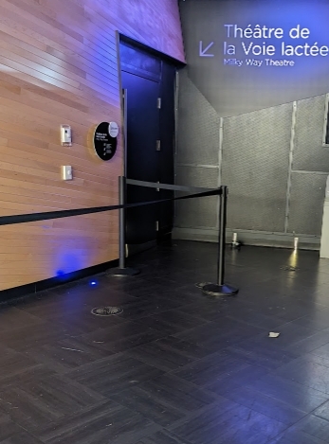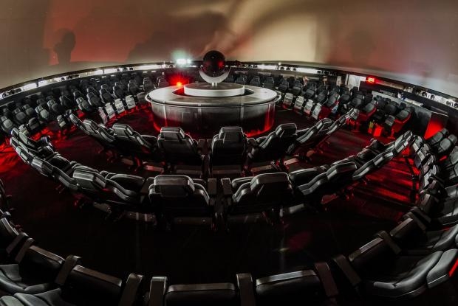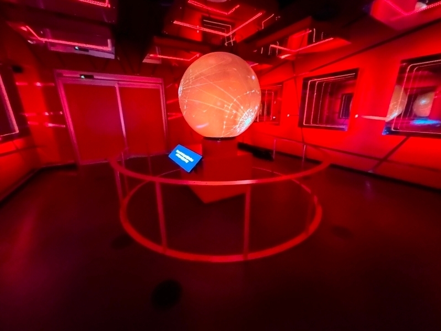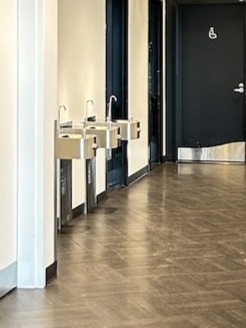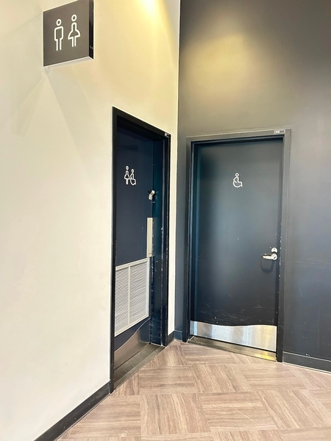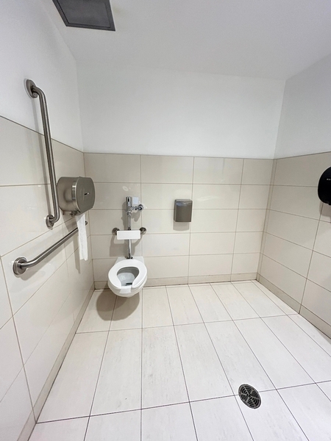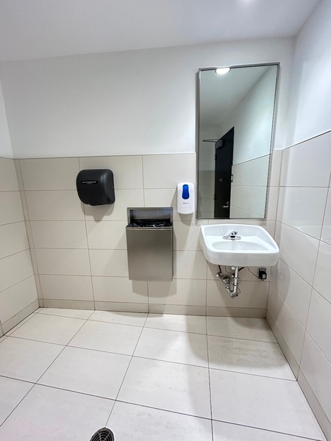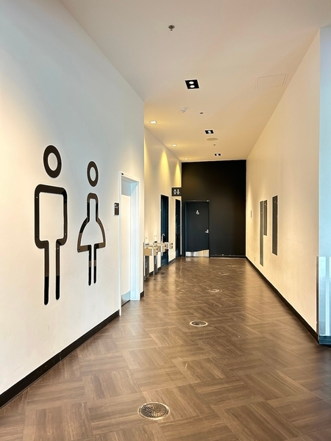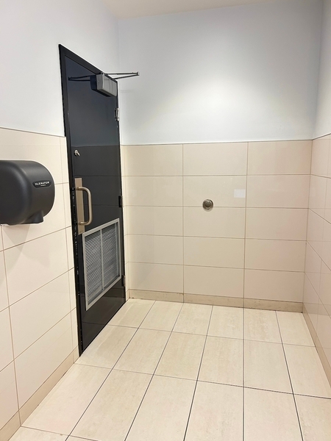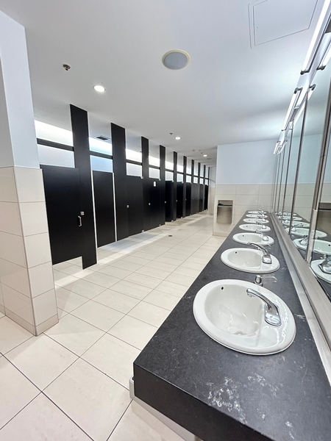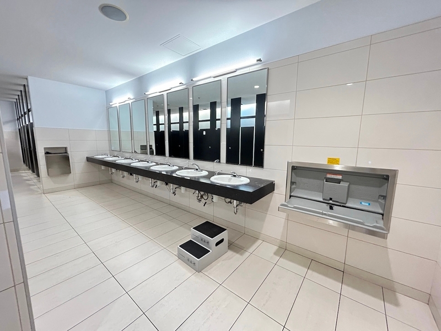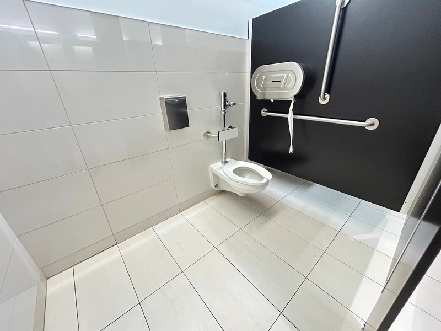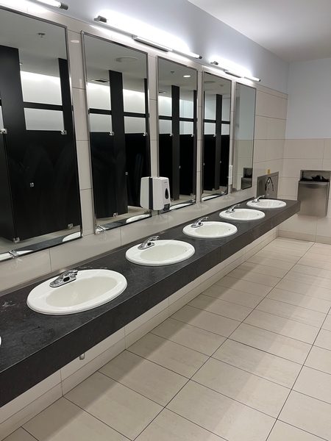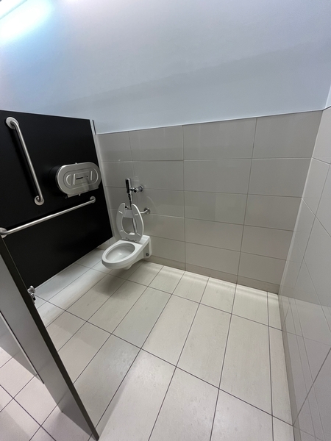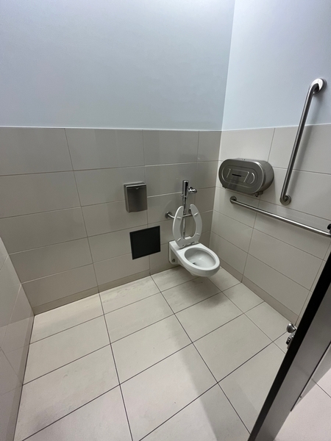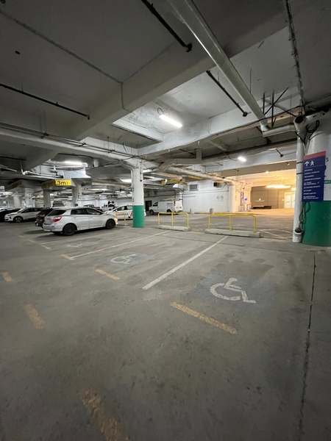Espace pour la vie - Planétarium Rio Tinto Alcan
Back to the results pageAccessibility features
Evaluation year by Kéroul: 2024
Espace pour la vie - Planétarium Rio Tinto Alcan
4801, avenue Pierre-De Coubertin
Montréal, (Québec)
H1V 3N4
Phone 1: 514 868 3000
Phone 2:
1 855 518 4506
Website
:
www.espacepourlavie.ca/planetarium
Activities and related services
| Espace pour la vie - Biodôme de Montréal |
Full access
Hearing impairments
|
| Espace pour la vie - Jardin botanique de Montréal |
Partial access
|
Description
The Planetarium offers a number of technical aids such as ear muffs, wheelchairs and sensory kits. Seats are also available for waiting in line. If required, table service is available in the restaurant. Adapted and/or family presentations are also available at specific times. For further information, please consult the website or contact reception.
Accessibility
Parking |
(situé : Stationnement P5 – Niveau 1)
Presence of slope
Gentle slope
Number of reserved places
Reserved seat(s) for people with disabilities: : 12
Reserved seat location
Near the entrance
Reserved seat size
Free width of at least 2.4 m
landing stage
Free width of the access aisle of more than 1.5 m
Route leading from the parking lot to the entrance
Free width of at least 1.1 m
Exterior Entrance |
(Located : sur le côté de l'établissement, Main entrance)
Pathway leading to the entrance
On a gentle slope
Circulation corridor at least 1.1 m wide
Accessible driveway leading to the entrance
Front door
Maneuvering area on each side of the door at least 1.5 m wide x 1.5 m deep
Clear Width : 78,5 cm
No continuous opaque strip on the glass door
Door equipped with an electric opening mechanism
Vestibule
Vestibule at least 1.5 m deep and at least 1.2 m wide
Distance of at least 1.35 m between two consecutive open doors
2nd Entrance Door
Maneuvering area on each side of the door at least 1.5 m wide x 1.5 m deep
Clear Width : 78,5 cm
Door equipped with an electric opening mechanism
Front door
Double door
2nd Entrance Door
Double door
Additional information
Electrically-opening doors have a restricted clear width of 78.5 cm.
Inside of the establishment*
No obstruction
Reception counter too high : 90 cm
Reception desk: manoeuvering space larger than 1.2 m x 1.2 m
2 accessible floor(s) / 2 floor(s)
Elevator larger than 80 cm x 1.5 m
Elevator: door width larger than 80 cm
Manoeuvring space in front of the elevator larger than 1.2 m x 1.2 m
Drinking fountain not located in a alcove
Manoeuvring clearance larger than 1.5 m x 1.5 m in front of the rampdrinking fountain
Elevator: audible signals when doors open
Elevator: visual indicators when doors open
Entrance*
4 4
Clear width of door exceeds 80 cm
Automatic Doors
Hallway larger than 2.1 m x 2.1 m
Clear 2nd door width: 80 cm
The 2nd door is automatic
Entrance* |
(Located : dans le stationnement)
No information panel about another accessible entrance
4 4
Clear width of door exceeds 80 cm
Automatic Doors
Sliding doors
Clear 2nd door width: 80 cm
The 2nd door is automatic
The 2nd door is a sliding door
Universal washroom |
(located : près de la cafétéria , located near the reception)
Door
Maneuvering space of at least 1.5 m wide x 1.5 m deep on each side of the door
Inward opening door
Free width of at least 80 cm
Opening requiring significant physical effort
No electric opening mechanism
coat hook
Raised coat hook : 1,43 m above the floor
Area
Area at least 1.5 m wide x 1.5 m deep : 2,17 m wide x 2,45 m deep
Interior maneuvering space
Maneuvering space at least 1.5 m wide x 1.5 m deep
Toilet bowl
Transfer zone on the side of the bowl of at least 90 cm
Grab bar(s)
Horizontal to the right of the bowl
Vertical right
Located : 93 cm above floor
Vertical component away from the front of the bowl : 20 cm
toilet paper dispenser
Toilet Paper Dispenser : 1,06 cm above floor
Washbasin
Raised surface : 89,5 cm au-dessus du plancher
Washroom |
(located : près de la cafétéria , located near the reception)
Access
Circulation corridor at least 1.1 m wide
Door
single door
Inward opening door
Free width of at least 80 cm
Opening requiring significant physical effort
No electric opening mechanism
Washbasin
Accessible sink
Piping without insulation
Changing table
Restricted Under Table Clearance : 64,1 cm above floor
Accessible washroom(s)
Dimension : 2,07 m wide x 1,5 m deep
Accessible toilet cubicle door
Free width of the door at least 80 cm
Door aligned with a clear space of at least 1.5 m in diameter in the cabin
Accessible washroom bowl
Transfer zone on the side of the toilet bowl of at least 90 cm
Accessible toilet stall grab bar(s)
Horizontal to the left of the bowl
Vertical left
Located : 92 cm above floor
Vertical component away from the front of the bowl : 28 cm
Other components of the accessible toilet cubicle
Toilet Paper Dispenser : 1,05 cm above the floor
Signaling
Accessible toilet room: no signage
Food service*
Access to the cafeteria
2 2
Passageway between tables larger than 92 cm
Manoeuvring space diameter larger than 1.5 m available
Table service available
Cafeteria counter height: between 68.5 cm and 86.5 cm
No clearance under the cafeteria counter
Passageway to the cafeteria counter larger than 92 cm
Manoeuvring space in front of the cafeteria counter larger than 1.5 m x 1.5 m
Cash counter: no clearance
Additional information
The self-service counter for utensils, water glasses and towels is too high.
Showroom*
All sections are accessible.
100% of exhibit space accessible
Manoeuvring space diameter larger than 1.5 m available
Objects displayed at a height of less than 1.2 m
Descriptive labels located below 1.2 m
Guided tours available on request
Guided tours available with reservation
Direct lighting on all displayed objects
Tactile exploration permitted in certain parts of exhibit : 20 %
Shop |
(Located : près de l’accueil )
Indoor circulation
Circulation corridor of at least 92 cm
Maneuvering area present at least 1.5 m in diameter
Cash counter
Accessible cash counter
Additional information
A folding shelf is available to accommodate countertop heights from 68.5 cm to 86.5 cm.
Exhibit area*
: Théâtre du Chaos
Ground floor
Exhibit area adapted for disabled persons
All seating accessible to disabled persons
Seating available for companions
Reserved seating located at front
Reserved seating located at back
Reserved seating located in centre
Reserved seating: access from side: surface area exceeds 90 cm x 1.5 m
Exhibit area*
: Théâtre de la voie lactée
Ground floor
All sections are accessible.
Manoeuvring space diameter larger than 1.5 m available
Seating reserved for disabled persons : 5
Seating available for companions
Reserved seating located at front
Reserved seating located at back
Reserved seating located in centre
Reserved seating: access from front or back: surface area exceeds 90 cm x 1.2 m
Built-in seating : 193
No removable seating
No seating with removable armrests
No bigger seats
No hearing assistance system
Showroom
: Rouge 2100 - Une aventure martienne
Indoor circulation
Non-uniform general lighting
Traffic corridor : 90 cm
Exposure
Exhibits : 1,6 m.
Furniture
No back support on the bench
No armrest on the bench
Additional information
- Some animations feature flashing lights.
- 5 rooms of opposites.
- Benches are provided in only two rooms.
- The width of the exit frame is restricted: 86.5 cm.
- The videos are not subtitled.

