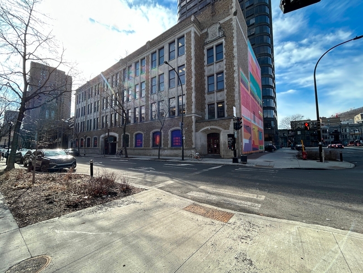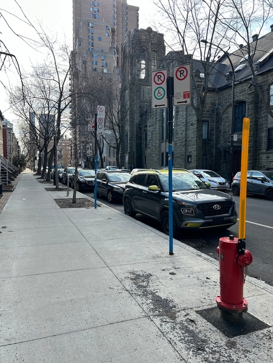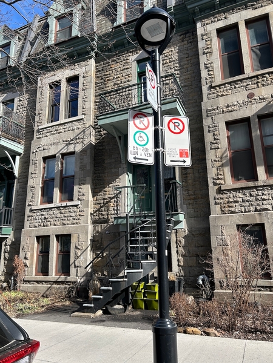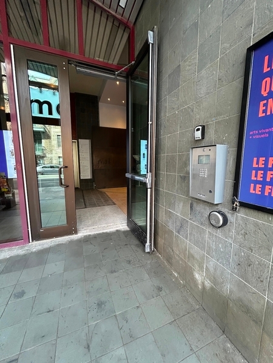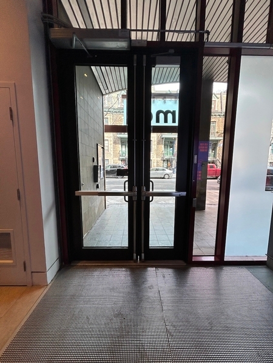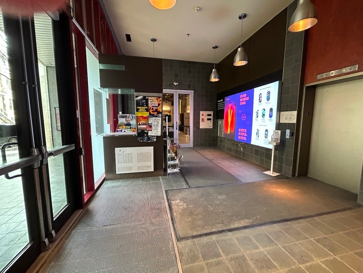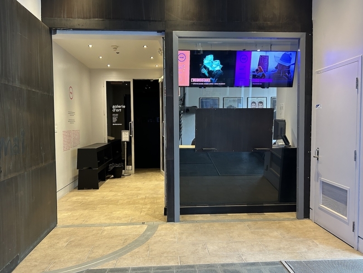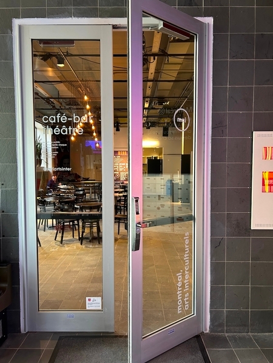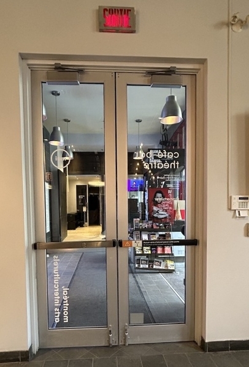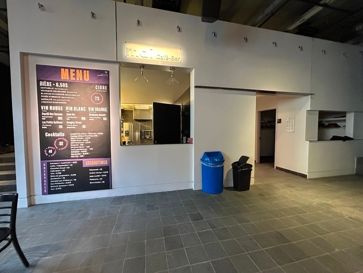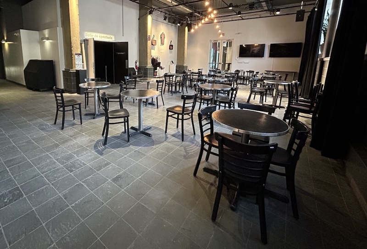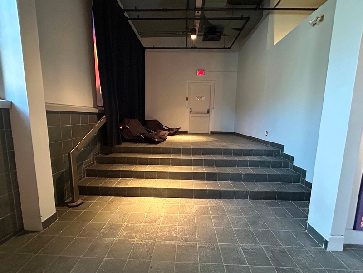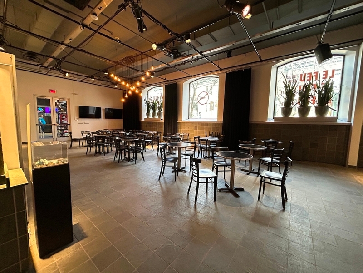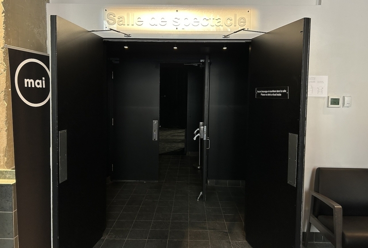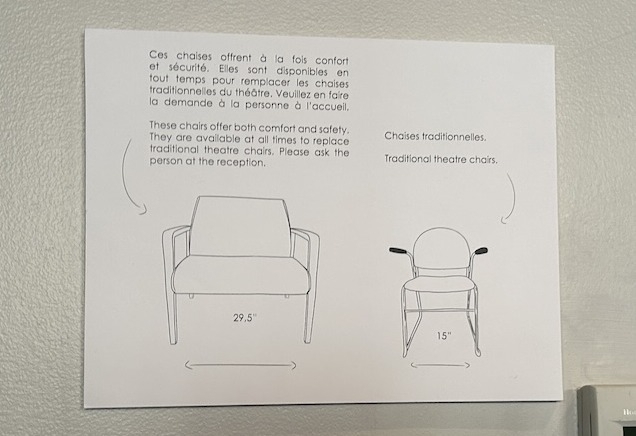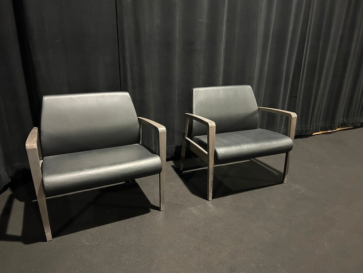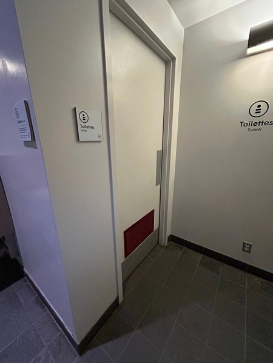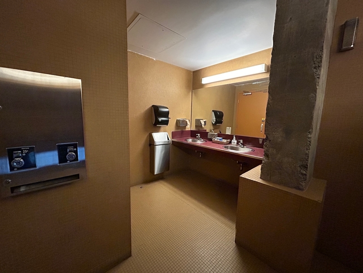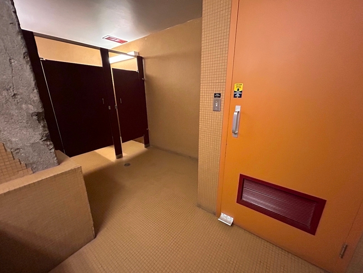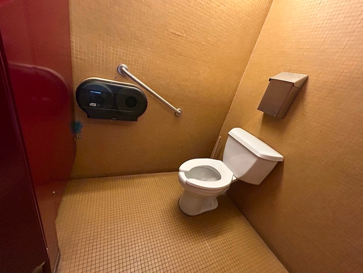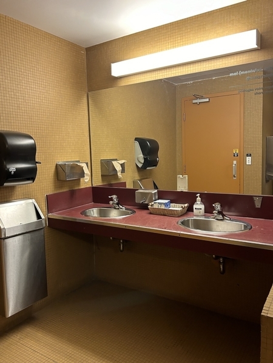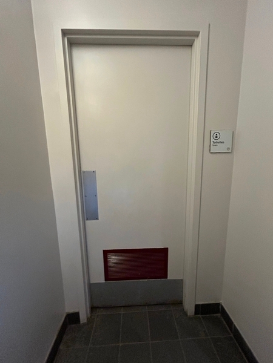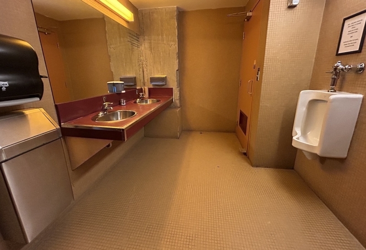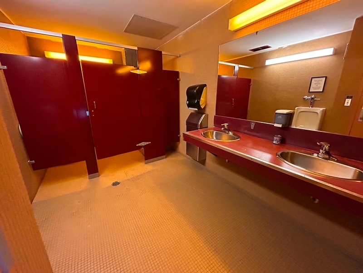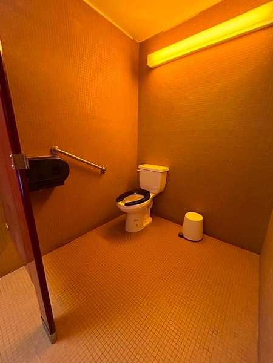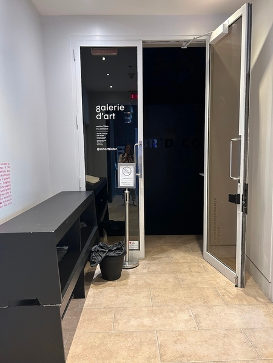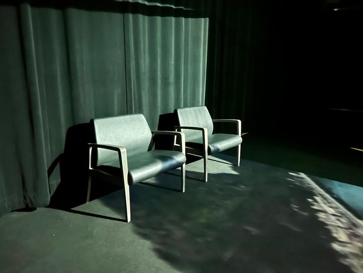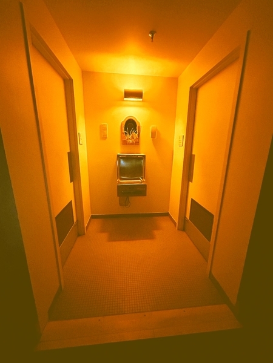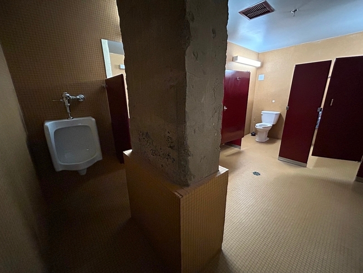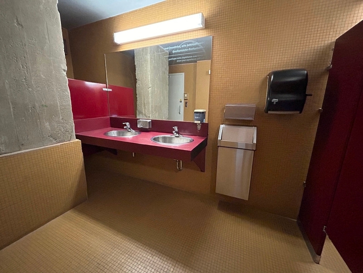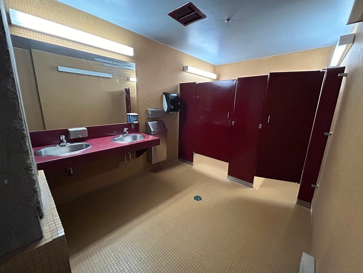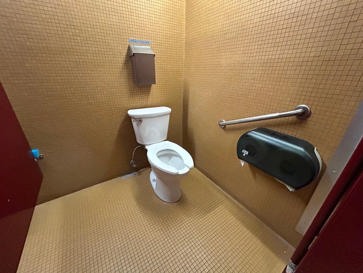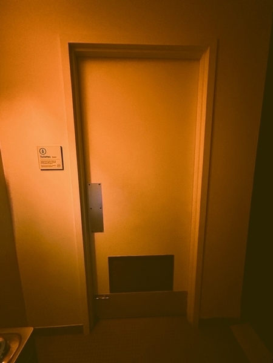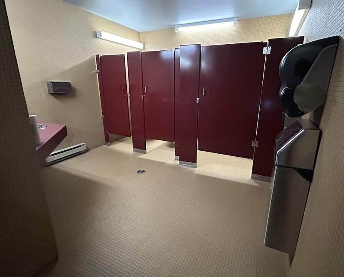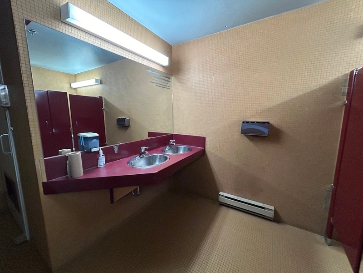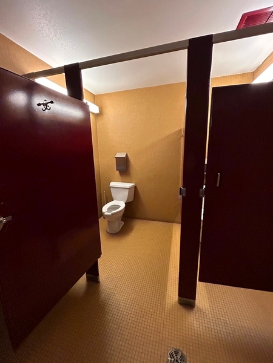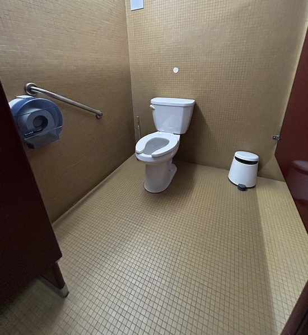Montréal arts interculturels (MAI)
Back to the results pageAccessibility features
Evaluation year by Kéroul: 2024
Montréal arts interculturels (MAI)
3680, rue Jeanne-Mance, Bureau 103
Montréal, (Québec)
H2X 2K5
Phone 1: 514 982 3386
Phone 2:
514 982 1812
Website
:
www.m-a-i.qc.ca
Email: info@m-a-i.qc.ca
Description
The MAI offers multiple adaptations for people with disabilities, such as relaxed performances, audio description of works for people living with visual disabilities, and several events of the season are interpreted in sign language (LSQ and ASL). The use of vibrotactile vests can also add a new way of experiencing rhythms that is not restricted to the auditory aspect. In addition, the MAI has 3 comfortable chairs (capacity 500 pounds).
Accessibility
Parking
Number of reserved places
Reserved seat(s) for people with disabilities: : 3
Reserved seat location
By the side of the street
Route leading from the parking lot to the entrance
Curb cut arranged away from the entrance
landing stage
No curb ramp
Exterior Entrance* |
(Main entrance)
Signaling
No signage on the front door
Driveway leading to the entrance
Free width of at least 1.1 m
Front door
Maneuvering space of at least 1.5 m x 1.5 m
Free width of at least 80 cm
Presence of an electric opening mechanism
Double door
No horizontal strip and/or patterns on glass door
Washroom |
(located : Près du café : Droite)
Access
Restricted Traffic Corridor : 0,86 m wide
Door
Maneuvering space outside : 1,31 m wide x 1,5 m depth in front of the door / baffle type door
Interior Maneuvering Space : 1,3 m wide x 1,5 m depth in front of the door / baffle type door
Insufficient lateral clearance on the side of the handle : 17 cm
Restricted clear width
Opening requiring significant physical effort
Urinal
Not equipped for disabled people
Accessible washroom(s)
Maneuvering space in front of the door at least 1.5 m wide x 1.5 m deep
Dimension : 1,64 m wide x 1,7 m deep
Indoor maneuvering space at least 1.2 m wide x 1.2 m deep inside
Accessible toilet cubicle door
Clear door width : 77 cm
Raised coat hook : 1,63 m above the floor
Accessible washroom bowl
Transfer zone on the side of the toilet bowl of at least 90 cm
Accessible toilet stall grab bar(s)
Oblique right
Too small : 63 cm in length
Located : 93 cm above floor
Washroom |
(located : Près du café : Gauche)
Access
Restricted Traffic Corridor : 86 m wide
Door
Maneuvering space outside : 1,27 m wide x 1,5 m depth in front of the door / baffle type door
Insufficient lateral clearance on the side of the handle : 17 cm
Restricted clear width
Opening requiring significant physical effort
Accessible washroom(s)
Maneuvering space in front of the door at least 1.5 m wide x 1.5 m deep
Dimension : 1,6 m wide x 1,5 m deep
Indoor maneuvering space at least 1.2 m wide x 1.2 m deep inside
Accessible toilet cubicle door
Clear door width : 75,5 cm
Door opening to the outside of the cabinet
No inside handle
Raised coat hook : 1,65 m above the floor
Accessible washroom bowl
Transfer zone on the side of the toilet bowl of at least 90 cm
Accessible toilet stall grab bar(s)
Oblique right
Too small : 63 cm in length
Located : 93 cm above floor
Restoration
: MAI Café-Bar
Internal trips
Circulation corridor of at least 92 cm
Maneuvering area of at least 1.5 m in diameter available
Tables
Removable tables
Accessible table(s)
Payment
Removable Terminal
Maneuvering space located in front of the counter of at least 1.5 m in diameter
Counter surface : 1,08 cm above floor
No clearance under the counter
Internal trips
Some sections are non accessible
Additional information
Self-service locker room is partially accessible.
Building*
Interior entrance door
Maneuvering space of at least 1.5 m x 1.5 m
Opening requiring significant physical effort
No electric opening mechanism
No horizontal strip and/or patterns on glass door
Additional information
Doors open one hour before performances. Presence of a person at the door during opening hours.
Interior entrance door
Maneuvering space of at least 1.5 m x 1.5 m
No electric opening mechanism
Additional information
The doors are always open during gallery opening hours. A resource person is always available if needed.
Course without obstacles
Circulation corridor without slope
Clear width of the circulation corridor of more than 92 cm
Elevator
Accessible elevator
Counter
Counter surface : 92 cm above floor
drinking fountain
Without alcove
Restricted Maneuvering Space : 1500 m width x 1100 m deep
Signaling
Road sign(s) difficult to spot
Entrance
Ground level
Door
single door
Maneuvering space outside : 1,47 m wide x 1,2 m depth in front of the door / baffle type door
Interior Maneuvering Space : 1,5 m wide x 1,5 m depth in front of the door / baffle type door
No difference in level between the exterior floor covering and the door sill
No difference in level between the interior floor covering and the door sill
No side clearance on the side of the handle
Inward opening door
Restricted clear width
Outside push plate type handle
Inside shackle handle
Interior handle located between 90 cm and 110 cm above the floor
Opening requiring significant physical effort
No electric opening mechanism
Switch
Located less than 1.2 m above the floor
Washbasin
Lever faucets
Piping without insulation
Sanitary equipment
Bottom of mirror less than 1 m above floor
Soap dispenser located between 1.05 m and 1.2 m above the floor
Easy-access soap dispenser
Accessible washroom(s)
Maneuvering space in front of the door at least 1.5 m wide x 1.5 m deep
Dimension : 1,46 m wide x 1,48 m deep
Interior Maneuvering Space : 0,8 m wide x 1,47 m deep
Accessible toilet cubicle door
Clear door width : 78 cm
Door opening to the outside of the cabinet
Door aligned with transfer area adjacent to bowl
Exterior shackle handle
Exterior handle located between 90 cm and 110 cm above the floor
No inside handle
Latch located between 90 cm and 100 cm above the floor
Easy to use latch
Raised coat hook : 1,58 m above the floor
Accessible washroom bowl
Center (axis) between 46 cm and 48 cm from the nearest adjacent wall
Transfer area on the side of the toilet bowl : 79 cm
Toilet bowl seat located between 40 cm and 46 cm above the floor
Toilet with water tank
Toilet flush located less than 1.2 m above the floor
Accessible toilet stall grab bar(s)
Oblique left
Too small : 63 cm in length
Located between 75 cm and 85 cm above the floor
Other components of the accessible toilet cubicle
Toilet Paper Dispenser : 55 cm above the floor
Raised sanitary bin : 1,3 m above the floor
Sanitary equipment
Fixed soap dispenser
Soap dispenser near the sink
Paper towel dispenser near the sink
Fixed paper towel dispenser
Accessible washroom(s)
1 toilet cabin(s) adapted for the disabled / 3 cabin(s)
Other components of the accessible toilet cubicle
Toilet paper dispenser near the toilet
Garbage can near the toilet
Door
Interior Maneuvering Space : 1,5 m wide x 0,96 m depth in front of the door / baffle type door
No side clearance on the side of the handle
Restricted clear width
Opening requiring significant physical effort
No electric opening mechanism
Washbasin
Piping without insulation
Urinal
Not equipped for disabled people
Accessible washroom(s)
Dimension : 1,56 m wide x 1,48 m deep
Interior Maneuvering Space : 0,84 m wide x 1,48 m deep
Accessible toilet cubicle door
Clear door width : 75 cm
Door opening to the outside of the cabinet
No inside handle
Raised coat hook : 1,6 m above the floor
Accessible washroom bowl
Transfer area on the side of the toilet bowl : 83 cm
Accessible toilet stall grab bar(s)
Oblique right
Too small : 63 cm in length
Other components of the accessible toilet cubicle
Toilet Paper Dispenser : 70 cm above the floor
Ground floor
Manoeuvring space in front of the entrance larger than 1.5 m x 1.5 m
Entrance: entrance hall: manoeuvring space restricted : 1,5 m x 3,1 m
Some sections are non accessible
Manoeuvring space diameter larger than 1.5 m available
Capacity : 83 persons
Seating reserved for disabled persons : 7
Seating available for companions
Reserved seating located at front
Reserved seating: access from side: surface area exceeds 90 cm x 1.5 m
Reserved seating: access from front or back: surface area exceeds 90 cm x 1.2 m
Barrier-free path of travel between entrance and reserved seating
Removable seating : 83
Bigger seats available : 3
Seating height between 45 cm and 50 cm
No hearing assistance system
Additional information
The MAI offers multiple adaptations for people with disabilities, such as relaxed performances, audio description of works for people living with visual disabilities, and several events of the season are interpreted in sign language (LSQ and ASL). The use of vibrotactile vests can also add a new way of experiencing rhythms that is not restricted to the auditory aspect. In addition, the MAI has 3 comfortable chairs (capacity 500 pounds).
Furniture
Accessible bench
Bench height between 46 cm and 50 cm

