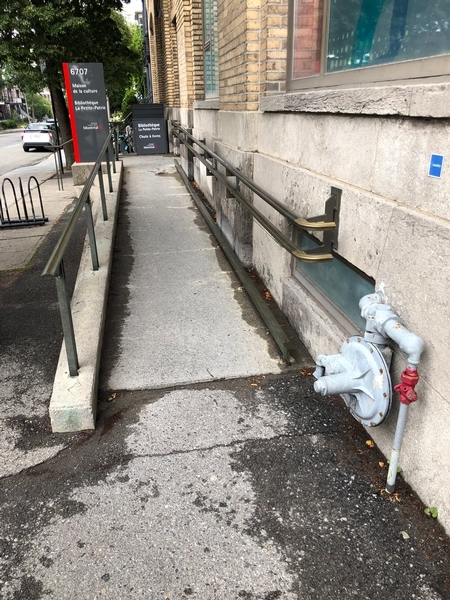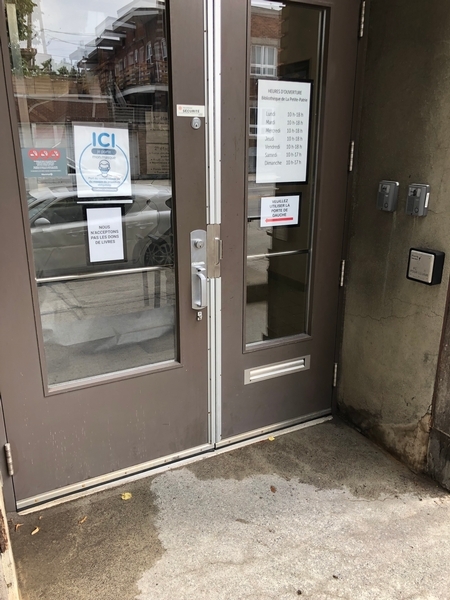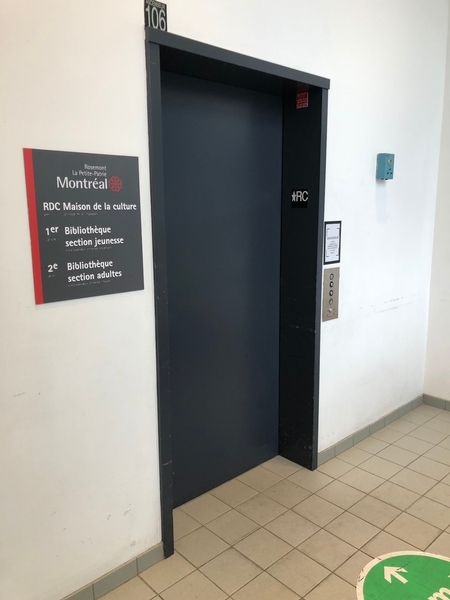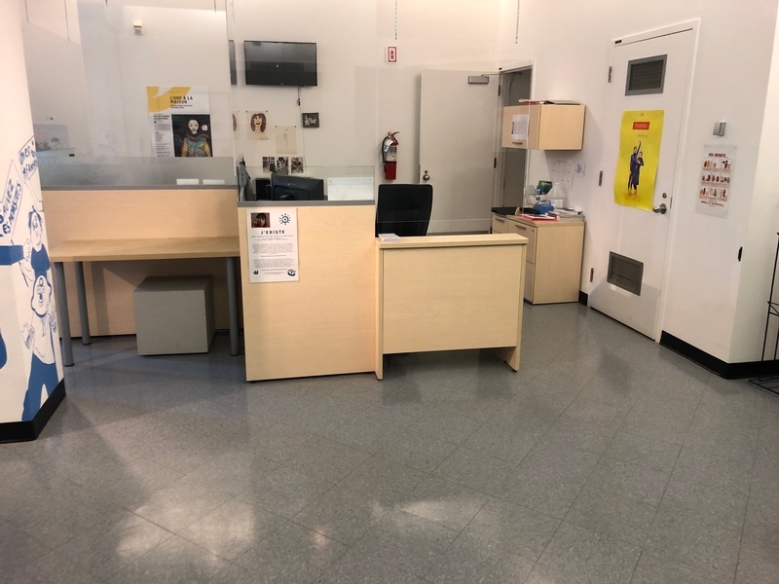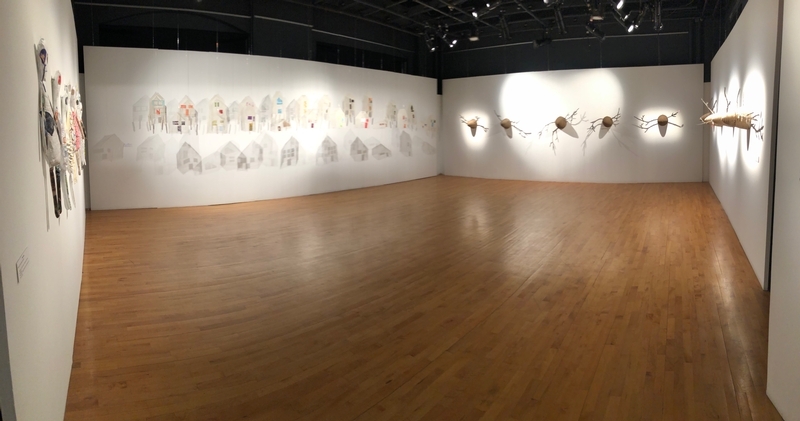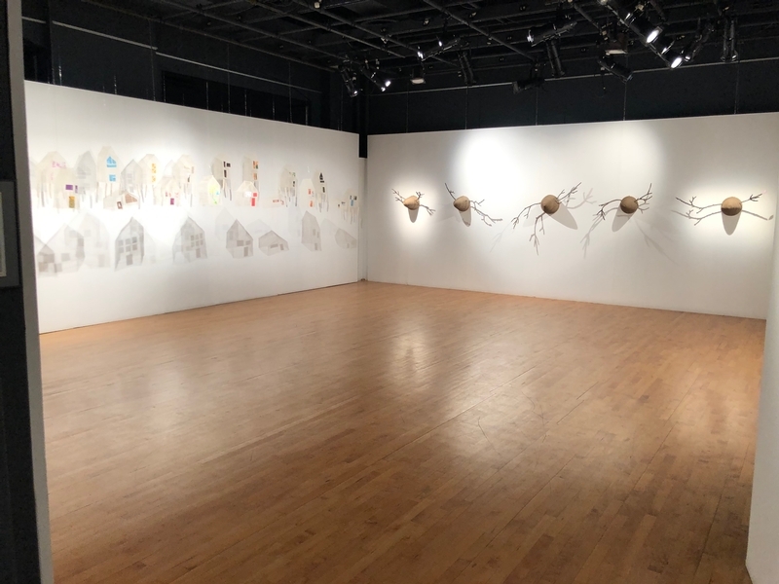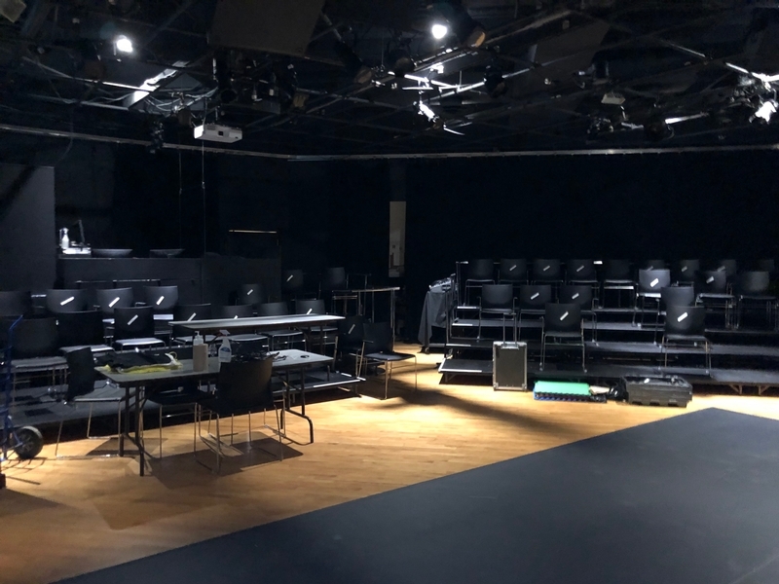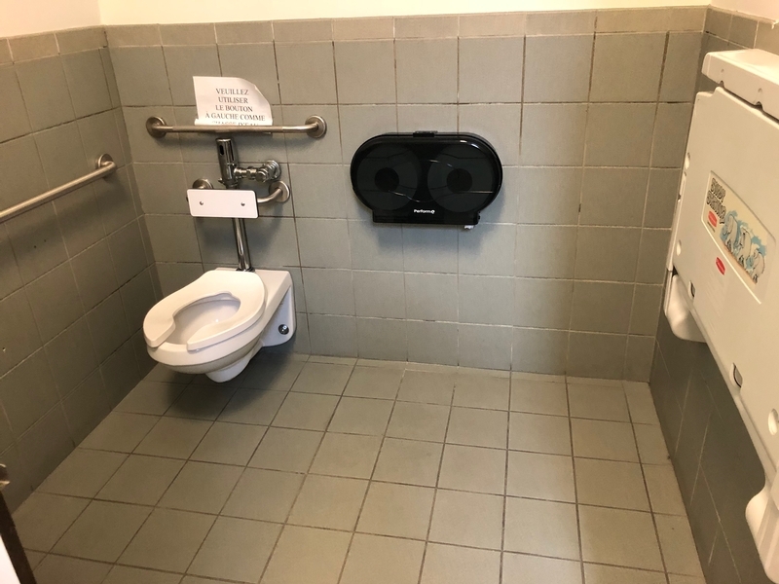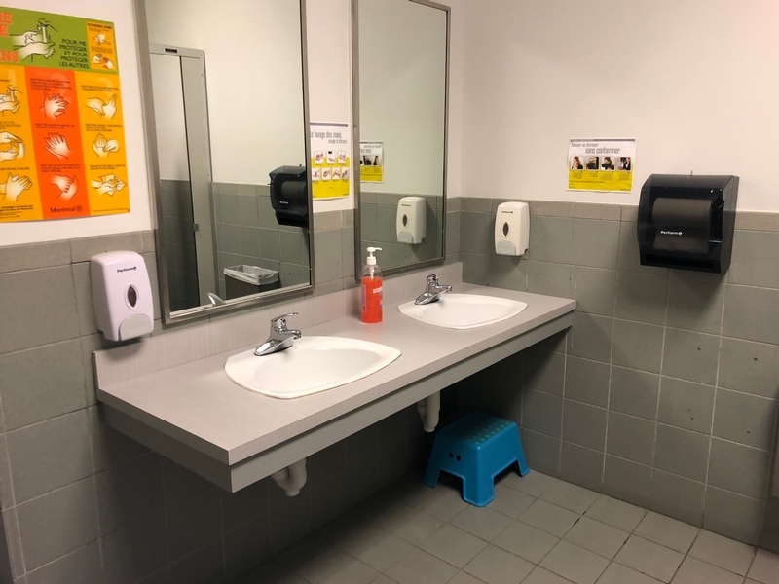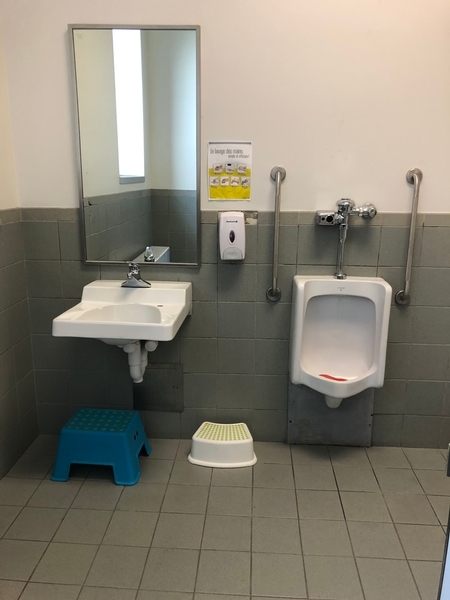Maison de la culture Rosemont – La Petite-Patrie
Back to the establishments listAccessibility features
Evaluation year by Kéroul: 2021
Maison de la culture Rosemont – La Petite-Patrie
6707, avenue de Lorimier
Montréal, (Québec)
H2G 2P8
Phone number: 514 872 1730
Website
:
montreal.ca/
Email: maison_rpp@ville.montreal.qc.ca
Accessibility
Parking*
Exterior parking lot
Limited time zone
No time limit
One or more reserved parking spaces : 2
No obstruction in front of the curb ramp to the entrance
Inside of the establishment*
Passageway: larger than 92 cm
Height reception desk between 68.5 cm and 86.5 cm from the ground
Reception desk: no clearance under the desk
Elevator
Elevator: Braille character control buttons
Elevator: raised character control buttons
Elevator: audible signals when doors open
Elevator: verbal announcements
Elevator: visual indicators when doors open
Elevator: visual indicators for each floor
Entrance*
Main entrance
More than two steps : 3 steps
Ramp with the top sill too high : 3 cm
Ramp with no bevelled sill
Clear width of door insufficient : 73 cm
Automatic Doors
Washrooms with multiple stalls* |
(Located : dans la maison de la culture)
Accessible toilet room
Entrance: automatic door
Sink height: between 68.5 cm and 86.5 cm
Clearance under the sink: larger than 68.5 cm
Accessible toilet stall: narrow door clear width
Accessible toilet stall: manoeuvring space larger tham 1.2 mx 1.2 m
Accessible toilet stall: more than 87.5 cm of clear space area on the side
Accessible toilet stall: horizontal grab bar at right located between 84 cm and 92 cm from the ground
Accessible toilet stall: horizontal grab bar behind the toilet located between 84 cm and 92 cm from the ground
Washrooms with multiple stalls* |
(Located : dans la maison de la culture)
Accessible toilet room
Entrance: automatic door
Sink height: between 68.5 cm and 86.5 cm
Clearance under the sink: larger than 68.5 cm
Accessible toilet stall: narrow door clear width
Accessible toilet stall: manoeuvring space larger tham 1.2 mx 1.2 m
Accessible toilet stall: more than 87.5 cm of clear space area on the side
Accessible toilet stall: horizontal grab bar at right located between 84 cm and 92 cm from the ground
Accessible toilet stall: horizontal grab bar behind the toilet located between 84 cm and 92 cm from the ground
Showroom*
: Salle d’exposition
Exhibit space adapted for disabled persons
All sections are accessible.
Manoeuvring space diameter larger than 1.5 m available
Exhibit area*
: Salle de spectacle
Exhibit area accessible with help
Some sections are non accessible
Path of travel exceeds 92 cm
Manoeuvring space diameter larger than 1.5 m available
Reserved seating located at front
Reserved seating located in aisles
Reserved seating located on sides
Barrier-free path of travel between entrance and reserved seating
Frequency hearing assistance system : 106,9 FM
Other features
Caractéristiques visuelle
- Direct lighting
Caractéristiques auditives
- Visual support
Entrance*
Caractéristiques motrices
- Entrance: door sill more than 13 mm : Salle Jean-Eudes : 25 mm
- Entrance: First door width between 710-800 mm : 750 mm
- Entrance: door handle : à loquet-poucier
Public washroom*
Caractéristiques motrices
- Washrooms: insufficient clearance under sink : 64,5 cm du côté des femmes
- Washrooms : distributeur de savon : trop haut : 130,5 cm du côté des femmes


