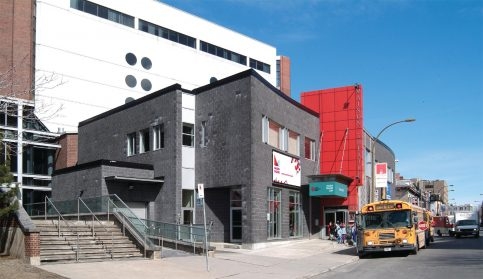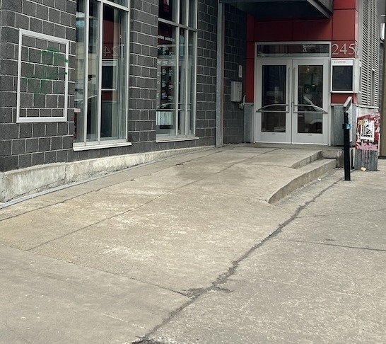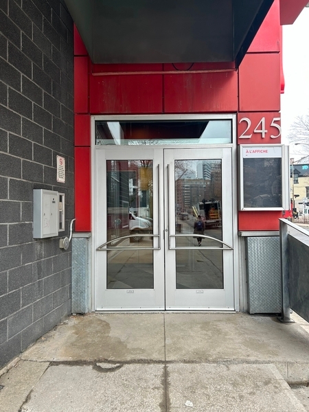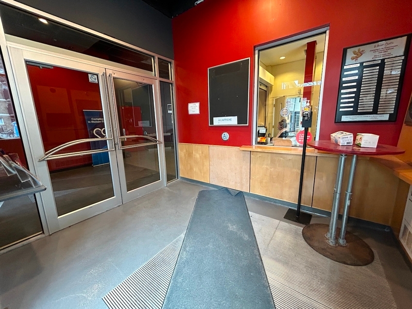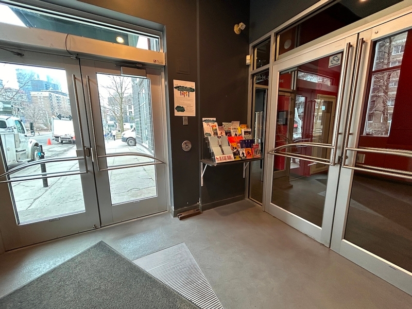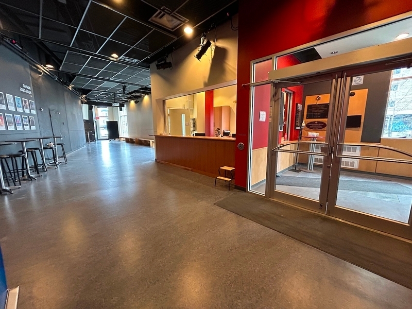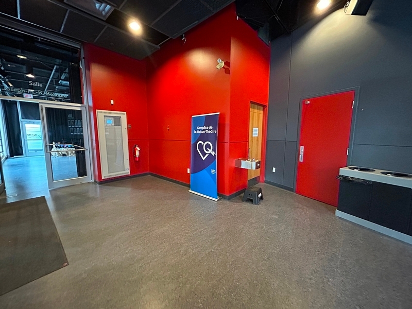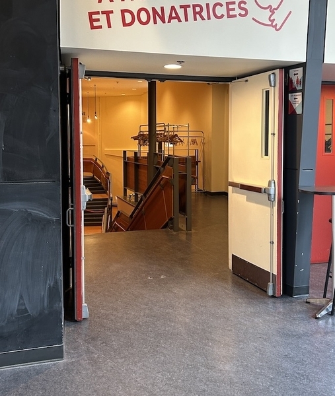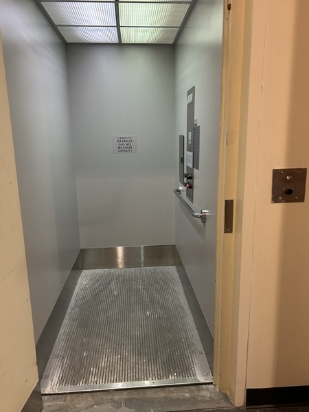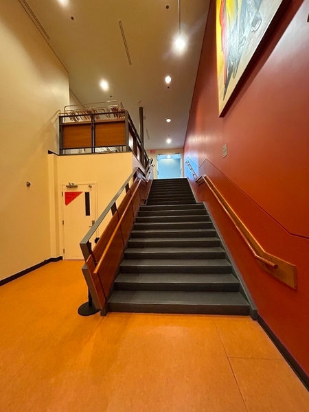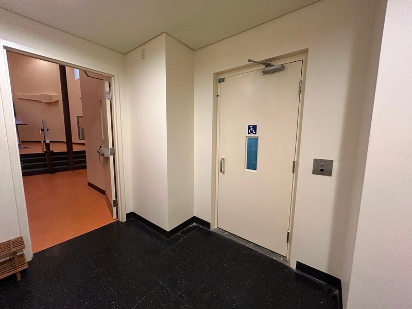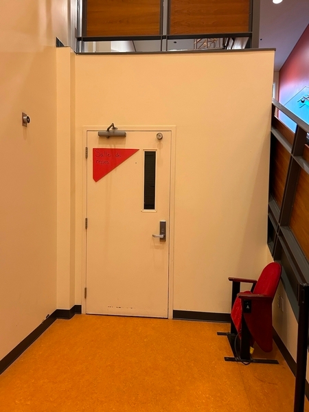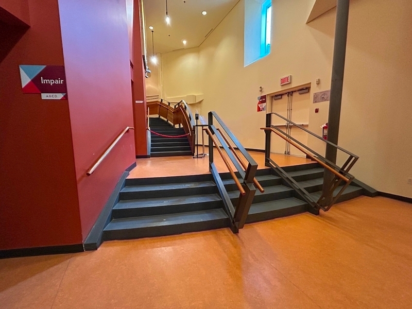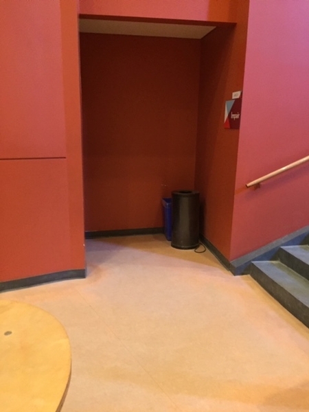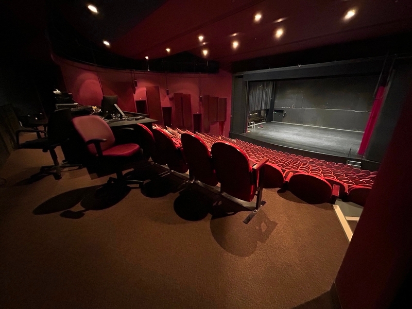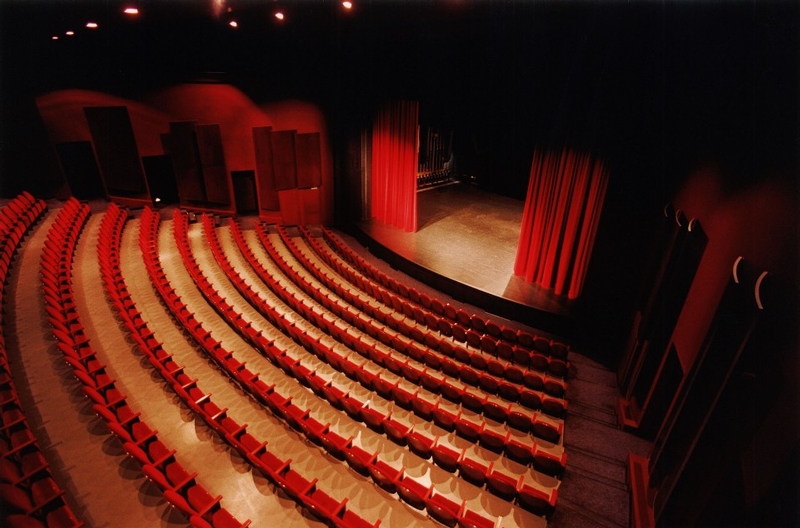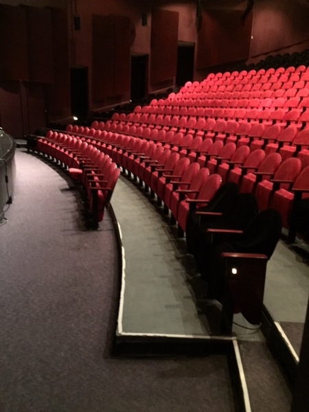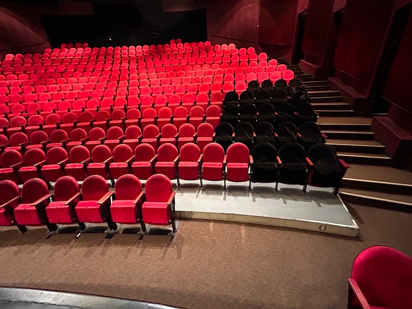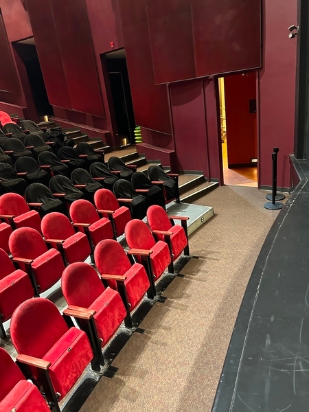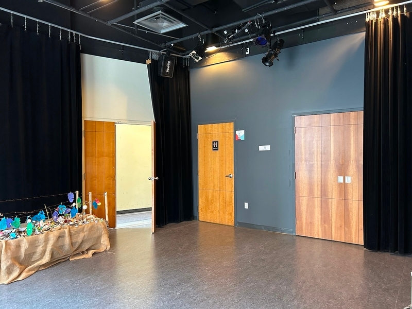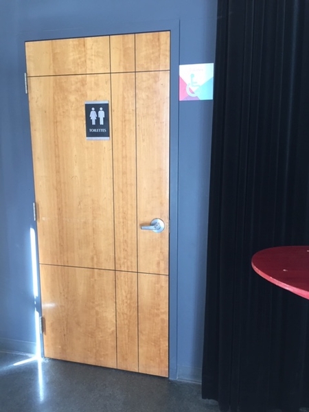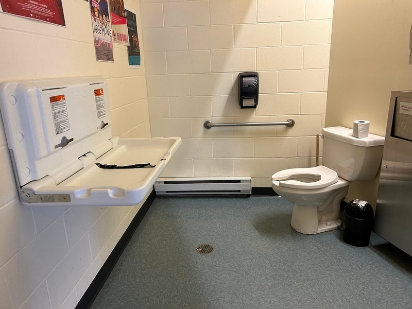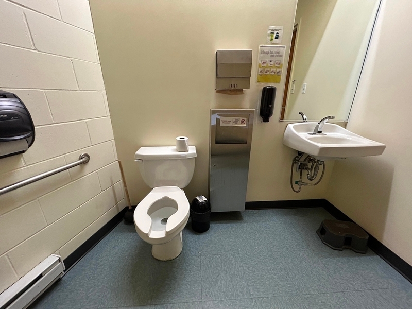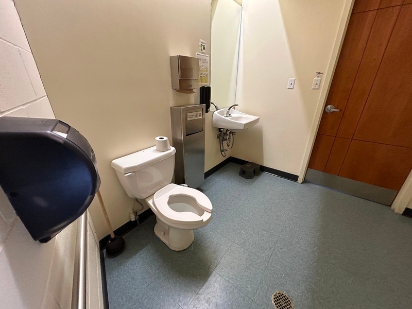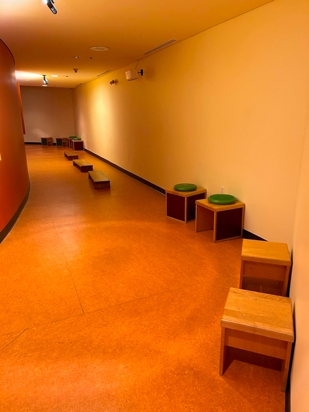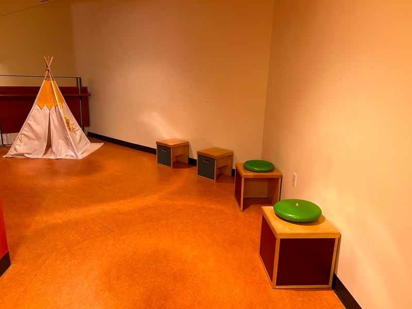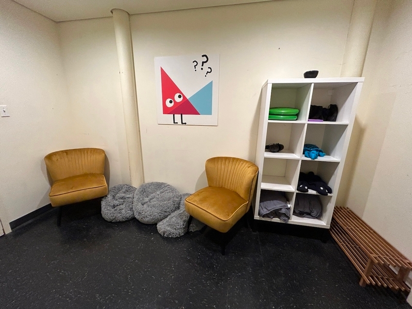Maison Théâtre
Back to the results pageAccessibility features
Evaluation year by Kéroul: 2024
Maison Théâtre
245, rue Ontario Est
Montréal, (Québec)
H2X 3Y6
Phone 1: 514 288 7211
Website
:
www.maisontheatre.com/
Email: info@maisontheatre.com
Description
La Maison Théâtre welcomes young people aged 12 months to 17 years and their families, as well as numerous school and preschool groups. The theater presents a number of sensory-adapted performances, including those for people with ASD, sensory integration disorders, learning disabilities, anxiety disorders or who are simply uncomfortable with the usual conventions of a theater. Its auditorium is specially designed for the needs of children and teenagers. In addition, the venue offers a rest room equipped with dynamic sensory positioning cushions, weighted blankets, shells and comforting heavy plush toys, for those in need of a quiet place. Heavy plush and shells are also available in the diffusion room. An area with tents and obstacles is also available for those with too much energy to expend during performances. Wheelchair users with seats at the rear of the theater must use the access in the Cégep du Vieux Montréal. Wheelchair users with seats at the front of the theater go through the main entrance.
Accessibility
Exterior Entrance* |
(Main entrance)
Signaling
No signage on the front door
Driveway leading to the entrance
Without slope or gently sloping
Asphalt/concrete pavement
Free width of at least 1.1 m
Ramp
Fixed access ramp
Maneuvering space of at least 1.5 m x 1.5 m in front of the access ramp
No banding of color and/or texture
No ledges on the sides of the access ramp
No difference in level between the ground and the ramp
Free width of at least 87 cm
On a gentle slope
No handrail
Front door
Maneuvering space of at least 1.5 m x 1.5 m
No difference in level between the exterior floor covering and the door sill
No difference in level between the interior floor covering and the door sill
Restricted clear width
Lateral clearance on the side of the handle of at least 60 cm
Band and/or horizontal patterns on the glass door between 1 m and 1.3 m above the floor
Presence of an electric opening mechanism
Pressure plate / control button located between 90 cm and 110 cm above the floor
Exterior shackle handle
Exterior handle located between 90 cm and 110 cm above the ground
Inside shackle handle
Inside handle located between 90 cm and 110 cm above the ground
Vestibule
Area of at least 2.1 m x 2.1 m
2nd Gateway
No difference in level between the exterior floor covering and the door sill
No difference in level between the interior floor covering and the door sill
Restricted clear width
Lateral clearance on the side of the handle of at least 60 cm
Band and/or horizontal patterns on the glass door between 1 m and 1.3 m above the floor
Exterior shackle handle
Inside shackle handle
Front door
Double door
2nd Gateway
Double door
Interior of the building
Number of accessible floor(s) / Total number of floor(s)
2 accessible floor(s) / 3 floor(s)
Scissor lift
Accessible lifting platform
Maneuvering space of at least 1.5 m wide x 1.5 m deep located in front of the door
Dimension of at least 0.80 m wide x 1.5 m deep
Free width of the door opening at least 80 cm
No sound signal
Staircase
No contrasting color bands on the nosing of the stairs
No grip tape
Counter
Counter surface : 1,09 cm above floor
No clearance under the counter
Wireless or removable payment terminal
drinking fountain
Without alcove
Maneuvering space of at least 1,5 m wide x 1,5 m deep located in front
Command difficult to use
Signaling
Road sign(s) difficult to spot
Traffic sign in non-contrasting color
Counter
Ticket counter
Additional information
A responsible person accompanies you in the elevator.
Universal washroom |
(located near the reception)
Door
Maneuvering space of at least 1.5 m wide x 1.5 m deep on each side of the door
Free width of at least 80 cm
Opening requiring significant physical effort
No electric opening mechanism
coat hook
Raised coat hook : 1,43 m above the floor
Area
Area at least 1.5 m wide x 1.5 m deep
Interior maneuvering space
Maneuvering space at least 1.5 m wide x 1.5 m deep
Switch
Raised : 1,3 m above the floor
Toilet bowl
No transfer zone on the side of the bowl
Grab bar(s)
Horizontal to the right of the bowl
Located between 75 and 85 cm above the floor
Washbasin
Accessible sink
Sanitary equipment
Raised hand paper dispenser : 1,25 m above the floor
Changing table
Accessible baby changing table
Sanitary bin
Garbage can in the clear floor space
Additional information
The grab bar is too far from the toilet.
Exhibit area*
Exhibit area adapted for disabled persons
2 3
Gentle slope passageway to the entrance
Passageway to the entrance clear width: larger than 92 cm
Entrance: manoeuvring space in front of door restricted : 1,1 m x 1,5 m
Entrance: no automatic door
Entrance: narrow (between 76-79 cm) clear ramp width
Some sections are non accessible
Manoeuvring space diameter larger than 1.5 m available
Capacity : 400 persons
Seating reserved for disabled persons : 8
Seating available for companions
Reserved seating located at front
Reserved seating located at back
Reserved seating: access from front or back: surface area exceeds 90 cm x 1.2 m
Removable seating : 10
No seating with removable armrests
No bigger seats
Seat(s) too low : 40 cm
Frequency hearing assistance system : Roger TM Roger Touchscreen
Additional information
A Roger Touchscreen FM system, MF amplification system available. Bring your jack and earphone cable.
Room* |
( Other/ Salle retour au calme)
3 persons / places
Couvertures lestées, peluches lestées, coquilles, jouets sensoriels
Path of travel exceeds 92 cm
Additional information
Floor cushions and armchairs are available.
Weighted blankets, weighted stuffed animals, shells, sensory toys.
Room* |
( Other/ Espace Bougeotte)
Tentes, cubes avec coussins de positionnement sensoriel dynamique, larges poutres basses.
Path of travel exceeds 92 cm
Additional information
A “bougeotte” space is available to children wishing to stretch themselves during the performances.
Motor course and rest tent

