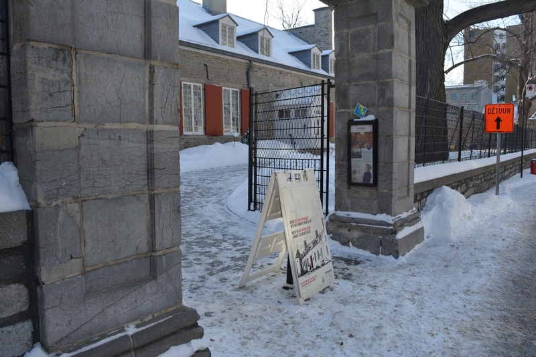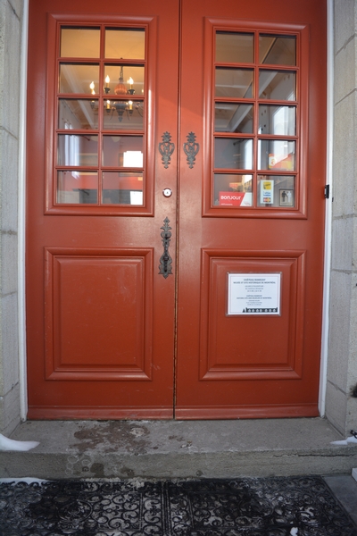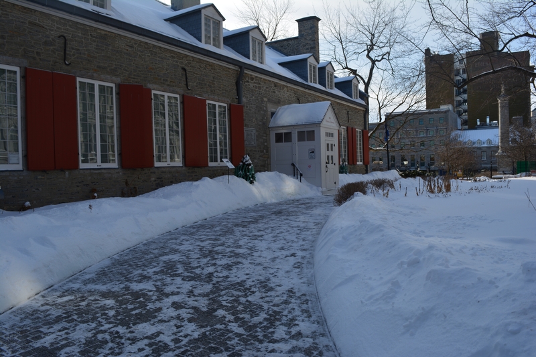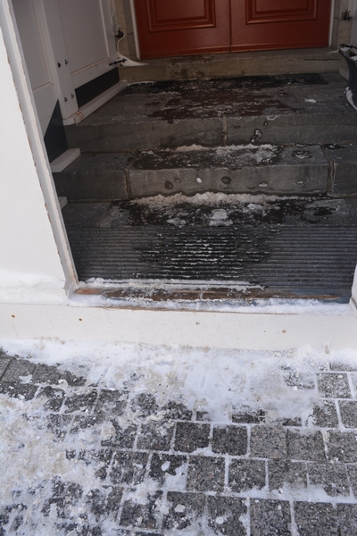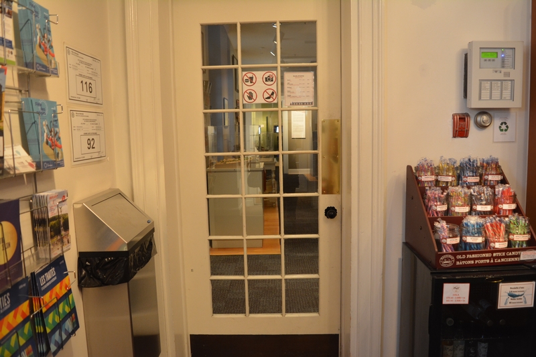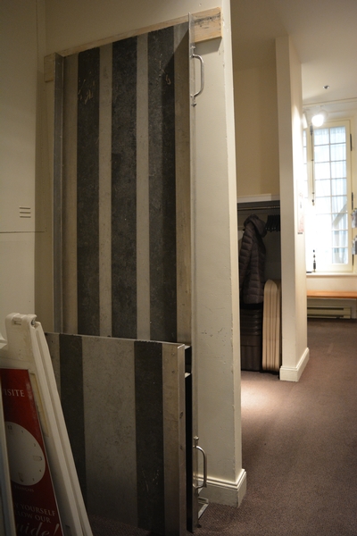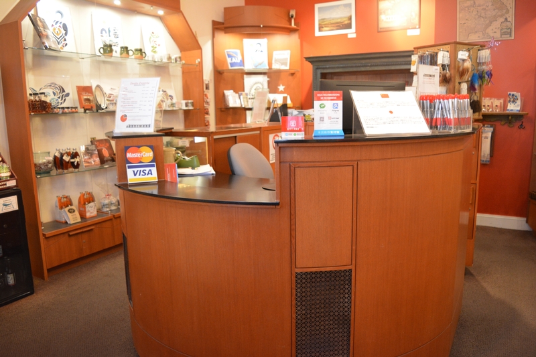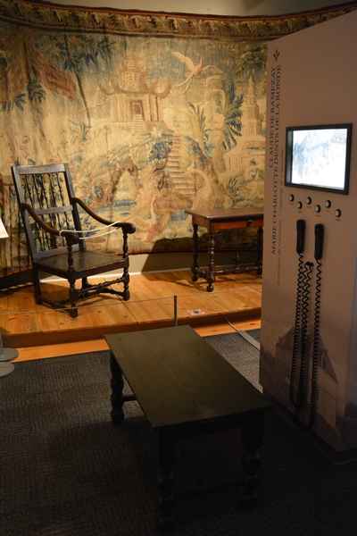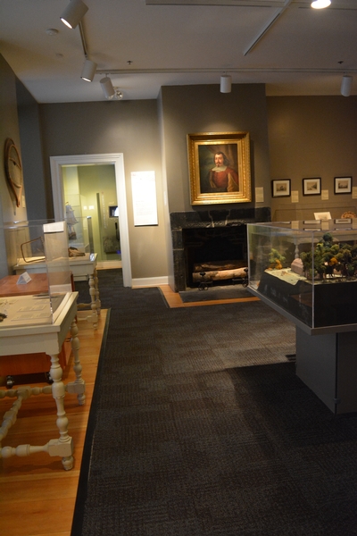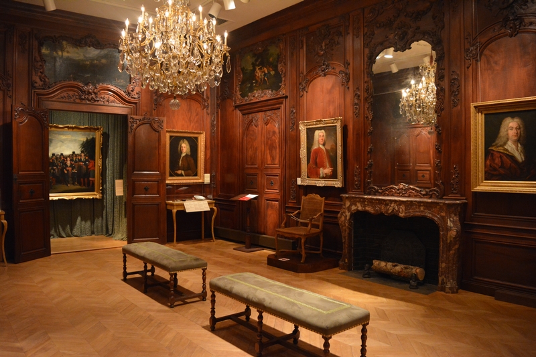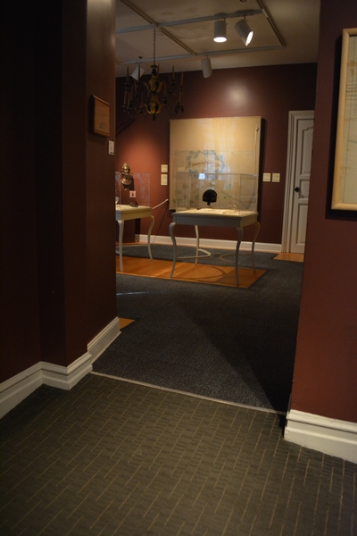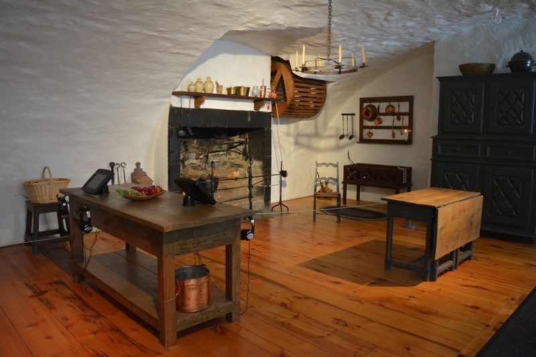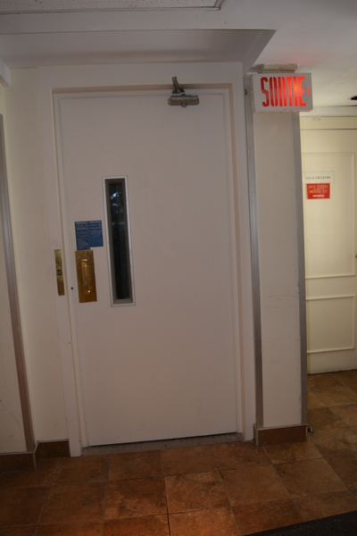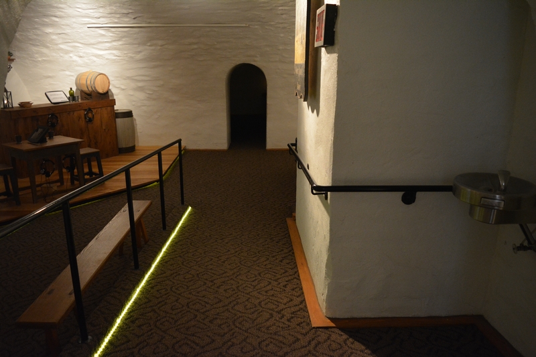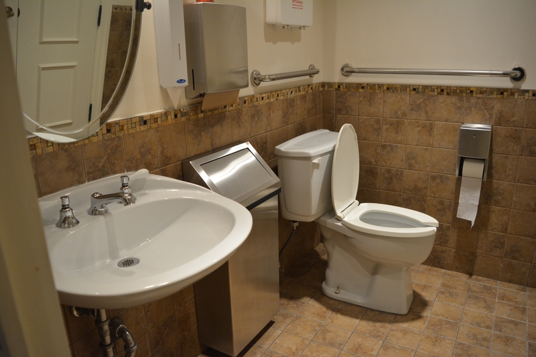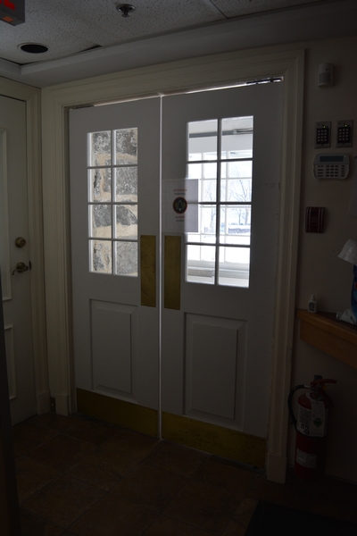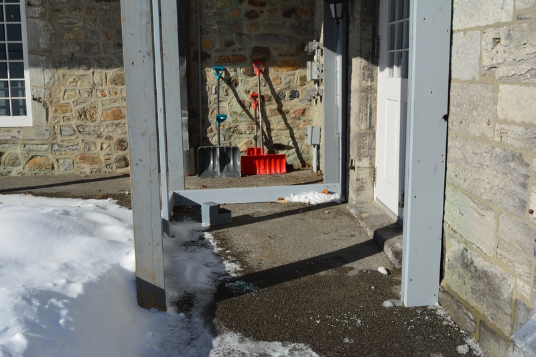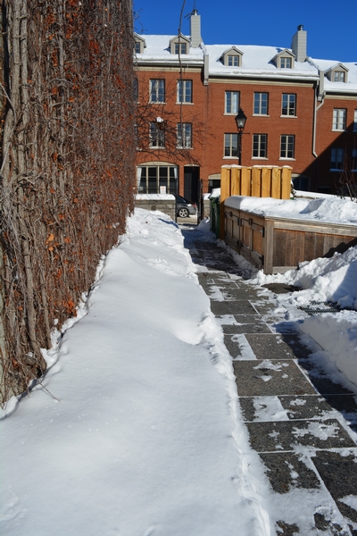Château Ramezay — Musée et site historique de Montréal
Back to the results pageAccessibility features
Evaluation year by Kéroul: 2022
Château Ramezay — Musée et site historique de Montréal
280, rue Notre-Dame Est
Montréal, (Québec)
H2Y 1C5
Phone 1: 514 861 3708
Website
:
www.chateauramezay.qc.ca
Email: info@chateauramezay.qc.ca
Accessibility
Entrance* |
(Entrée principale)
Access to entrance: no slope
Interlocking stone walkway to the entrance
Walkway to the entrance width: more than 1.1 m
More than two steps : 4 steps
Portable ramp
Metallic ramp
Non slip ramp
Access ramp: clear width restricted : 81 cm
Access ramp: steep slope : 10 %
Access ramp: no handrail
Clear width of door exceeds 80 cm
Outside door handle with thumb-latch pull
Inside door handle with thumb-latch pull
Entrance* |
(Entrée secondaire)
Access to entrance: gentle sloop
Interlocking stone walkway to the entrance
Walkway to the entrance width: more than 1.1 m
No-step entrance
Landing sill too high : 6 cm
Clear width of door exceeds 80 cm
Outside door handle with thumb-latch pull
Inside door handle with kick plate
Washroom with one stall* |
(Located : Près de la salle 13)
Passageway for accessing to toilet room larger than 1,1 m
Clear width of door restricted (between 76 and 79 cm)
Toilet room: door opening to outside
The door opens in front of the clear floor space
Outside lever door handle
Inside lever door handle
Toilet room area : 1,7 m x 2,2 m
Narrow manoeuvring clearance : 1,1 m x 2,1 m
Toilet bowl too far from the wall : 32 cm
Narrow clear floor space on the side of the toilet bowl : 80 cm
Raised toilet seat : 49 cm
Horizontal grab bar at left of the toilet: too high : 117 cm
Horizontal grab bar behind the toilet: too high : 117 cm
Sink height: between 68.5 cm and 86.5 cm
Clearance under the sink: larger than 68.5 cm
Clearance width under the sink larger than 76 cm
Clearance depth under the sink more than 28 cm
clear space area in front of the sink larger than 80 cm x 1.2 m
Sink: lever operated faucets
Shop*
Path of travel between display shelves exceeds 92 cm
Manoeuvring space diameter larger than 1.5 m available
Displays height: less than 1.2 m
Cash stand is too high : 101 cm
Cash counter: no clearance
Cash counter: passageway to longer than 92 cm
Cash counter: manoeuvring space larger than 1.5 m x 1.5 m
Showroom*
: Salles 1 à 15
Basement
Ground floor
Passageway to the entrance clear width: larger than 92 cm
Entrance : No-step entrance
Path of travel between display tables exceeds 92 cm
Manoeuvring space diameter larger than 1.5 m available
Objects displayed too high : 1,5 m
Objects tilted in glassed displays
Descriptive labels too high : 150 cm
Direct lighting on all displayed objects

