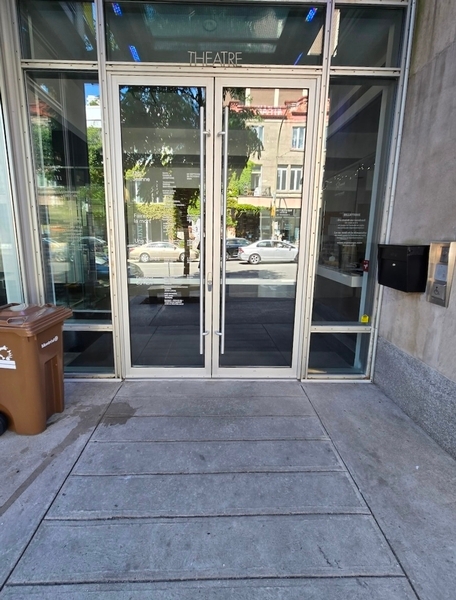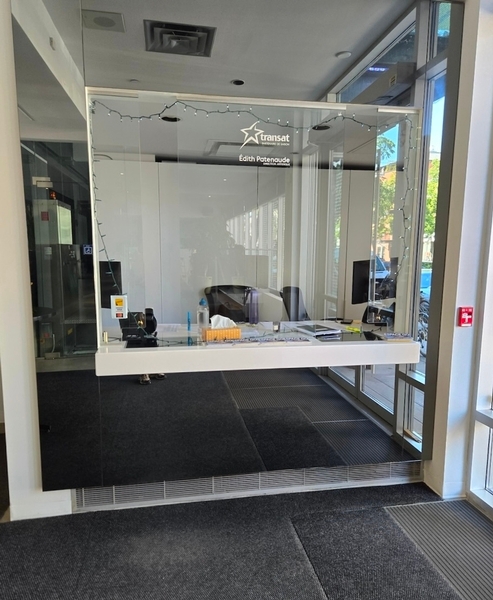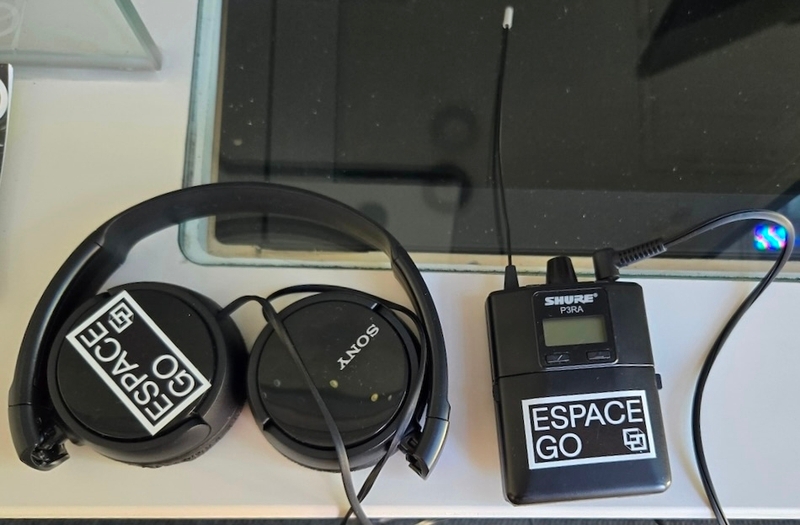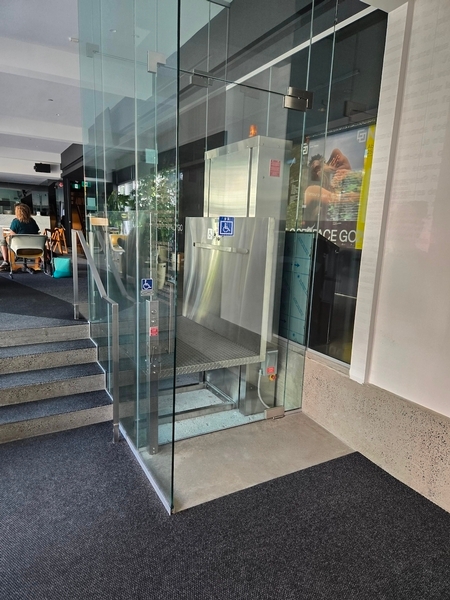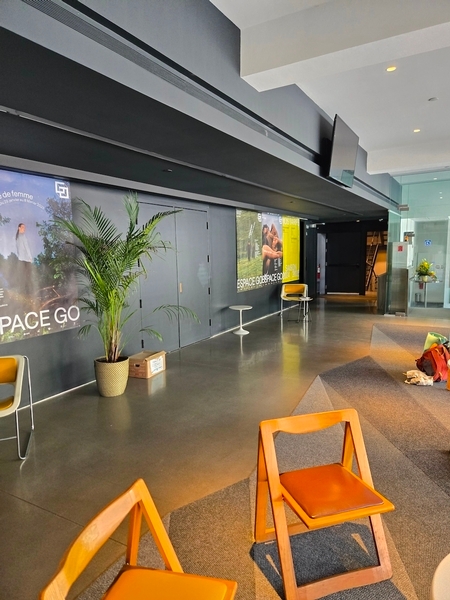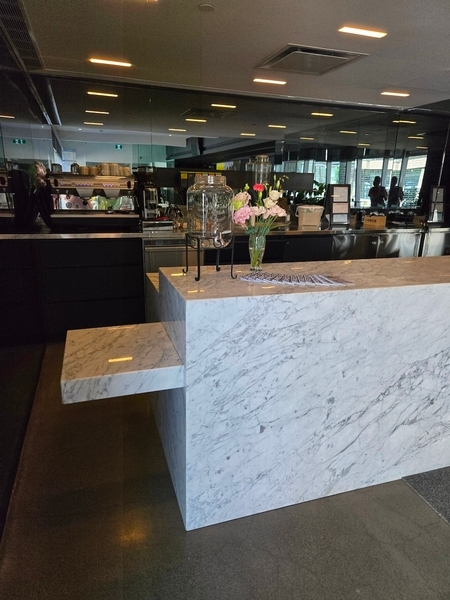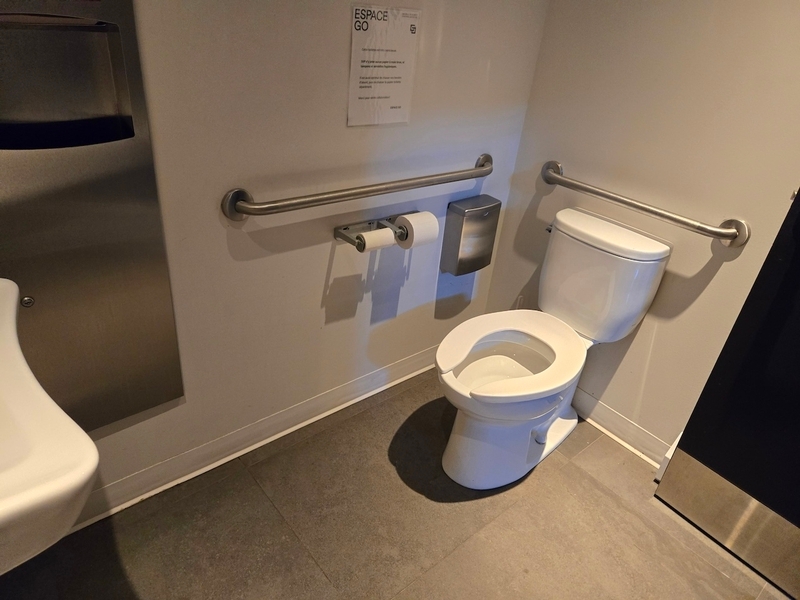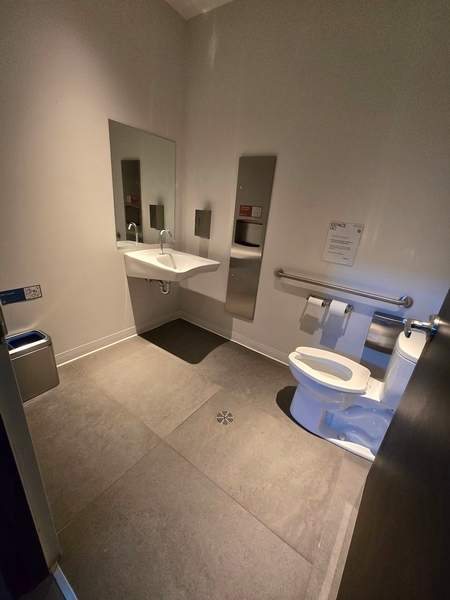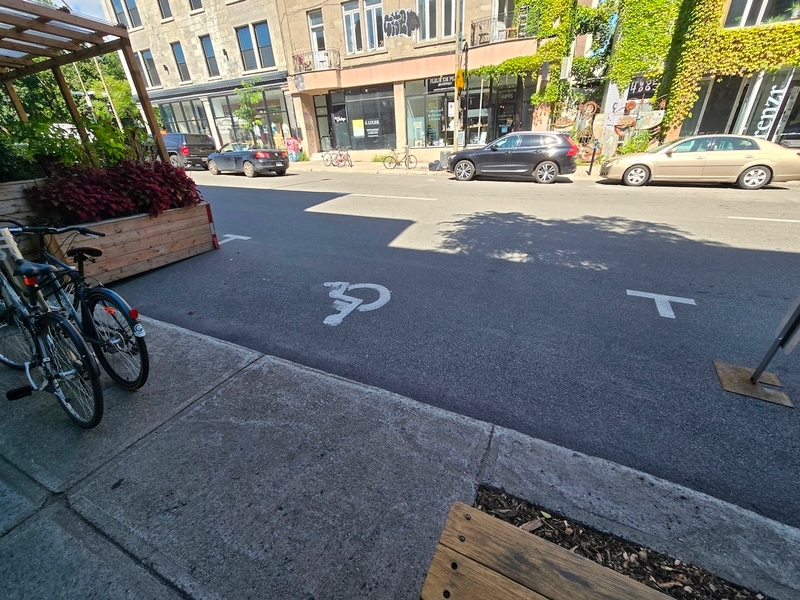Théâtre Espace Go
Back to the establishments listAccessibility features
Evaluation year by Kéroul: 2024
Théâtre Espace Go
4890 boulevard St-Laurent
Montréal, (Québec)
H2T 1R5
Phone 1: 514 845 4890
Website
:
espacego.com/
Email: info@espacego.com
Description
The Espace Go theater offers relaxed performances for groups. Some days are offered at reduced rates. An audition assistance system is available at the front desk. Seats are one size only. Employees are trained to help those in need.
Accessibility
Parking
Number of reserved places
Reserved seat(s) for people with disabilities: : 1
Reserved seat location
By the side of the street
Exterior Entrance |
(Main entrance)
Pathway leading to the entrance
On a gentle slope
Circulation corridor at least 1.1 m wide
Front door
Maneuvering area on each side of the door at least 1.5 m wide x 1.5 m deep
Door equipped with an electric opening mechanism
Interior of the building
Number of accessible floor(s) / Total number of floor(s)
2 accessible floor(s) / 2 floor(s)
Scissor lift
Free width of the door opening at least 80 cm
Movement between floors
Manlift
Additional information
Employees steer the platform lift, so visitors don't need to control the platform.
There's an accessible bar counter.
The ticket counter is too high, but there's no need to go there.
The checkroom is located in the basement and is inaccessible. Employees may, however, store the personal belongings of those unable to use it.
Universal washroom |
(located : Près de la salle)
Driveway leading to the entrance
Free width of at least 1.1 m
Door
Interior maneuvering space : 2 m wide x 1,15 m deep in front of the door
Inward opening door
Free width of at least 80 cm
Toilet bowl
Transfer zone on the side of the bowl of at least 90 cm
Grab bar(s)
Horizontal to the right of the bowl
Horizontal behind the bowl
Washbasin
Maneuvering space in front of the sink : 180 cm width x 81 cm deep
Exhibit area*
Passageway to the entrance clear width: larger than 92 cm
Entrance: door clear width larger than 80 cm
Manoeuvring space diameter larger than 1.5 m available
Frequency hearing assistance system
Additional information
The room is removable, and reserved seats change according to the works being performed.
Il y a un système d'aide à l'audition de disponible, ce sont des écouteurs connectés à une radio.

