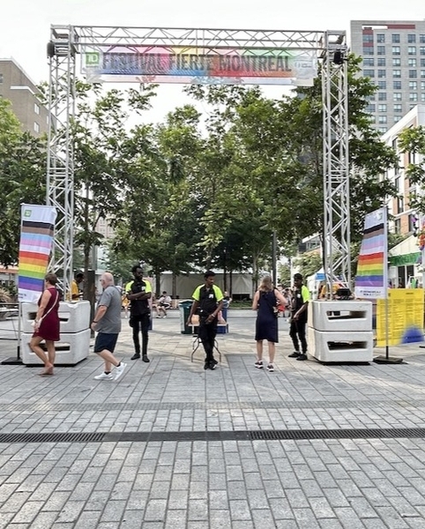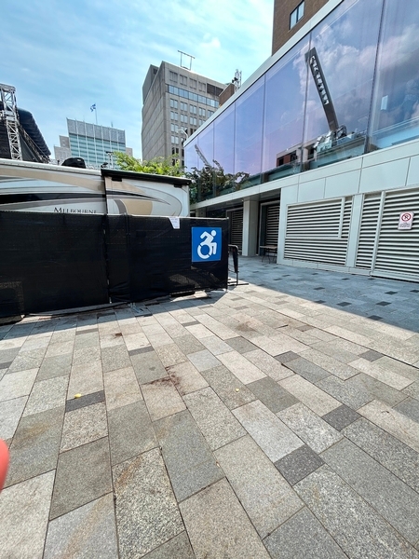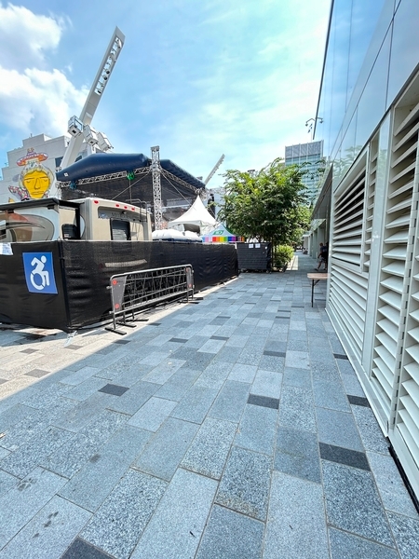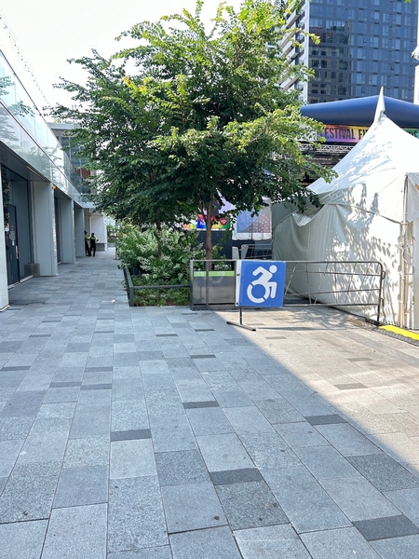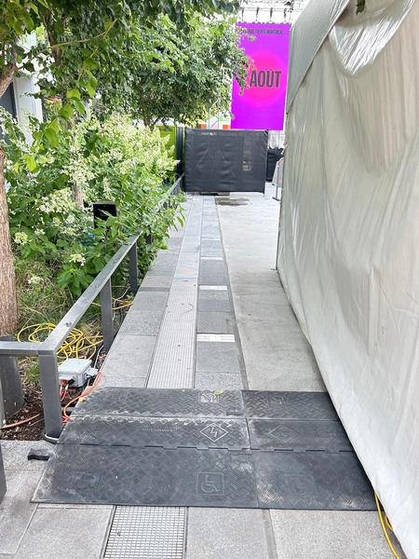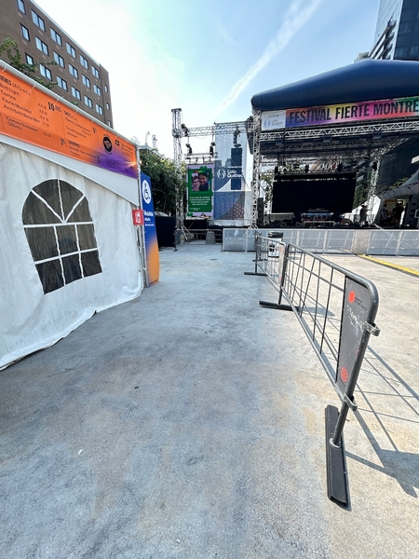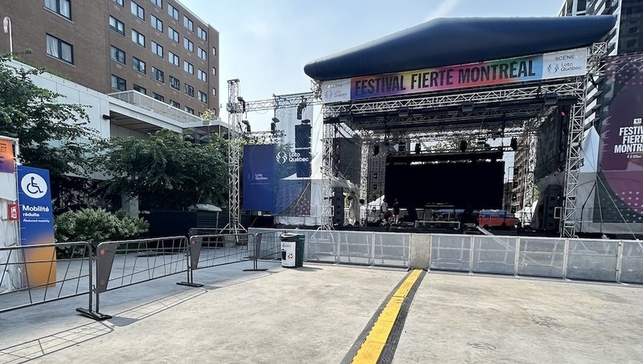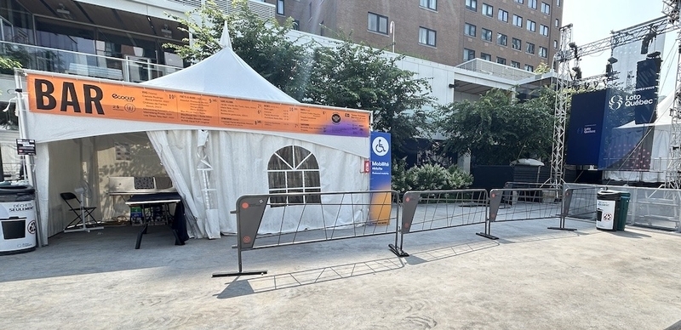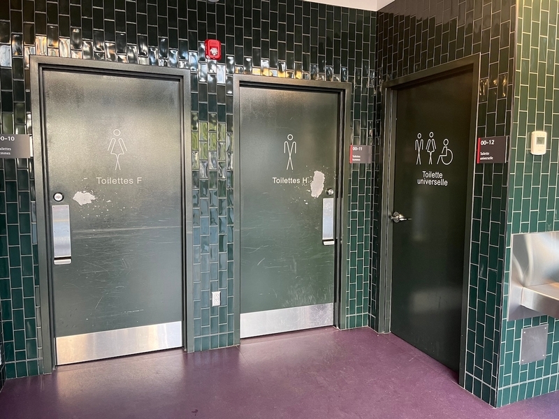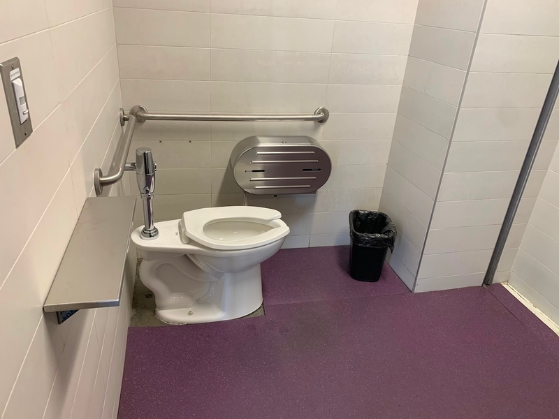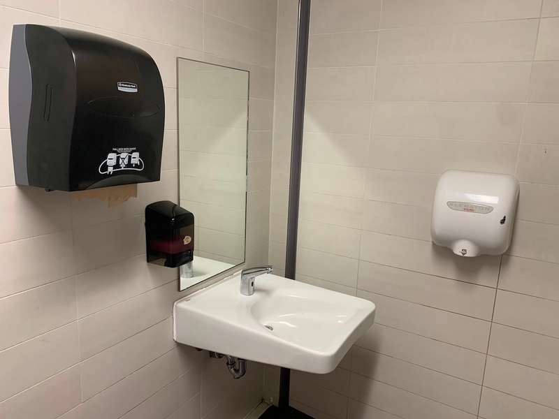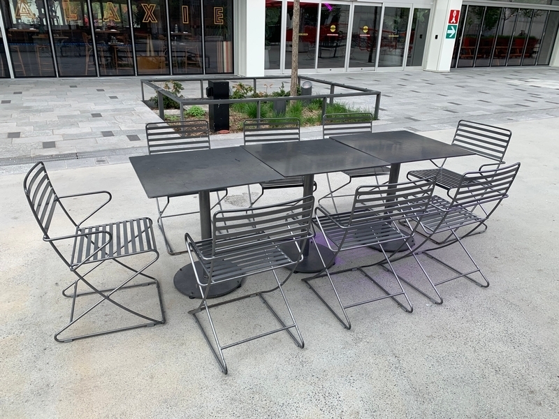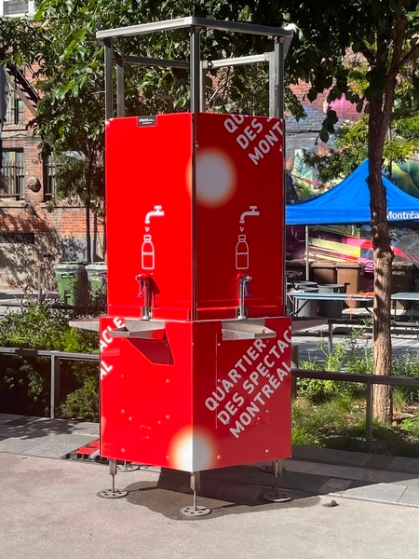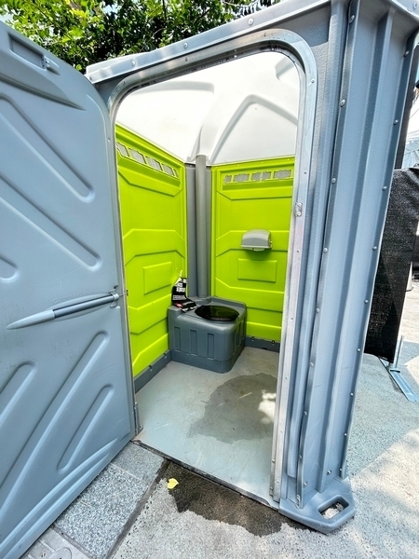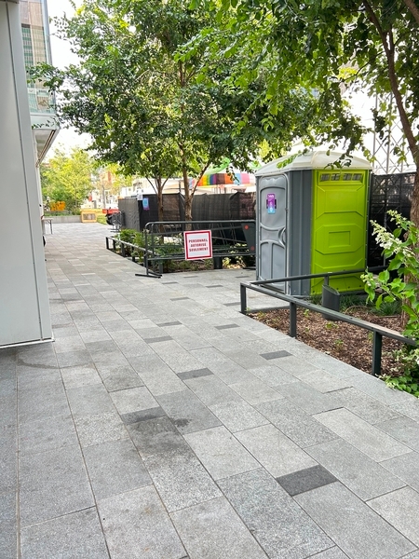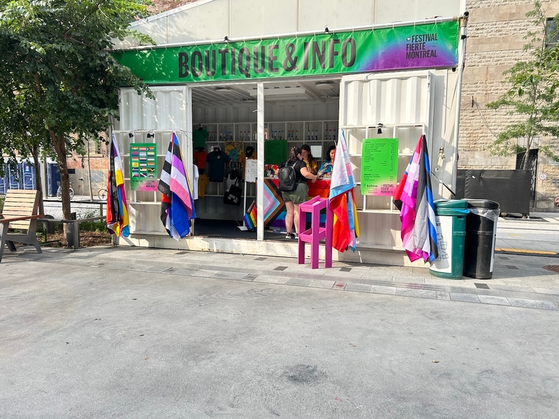Festival Fierté Montréal - Spectacles - Esplanade Tranquille
Back to the results pageAccessibility features
Evaluation year by Kéroul: 2024
Festival Fierté Montréal - Spectacles - Esplanade Tranquille
1442, rue Clark
Montréal, (Québec)
H2X 2R3
Phone 1: 514 903 6193
Website
:
www.fiertemontreal.com/fr
Email: info@fiertemontreal.com
Activities and related services
| Festival Fierté Montréal - Les Journées communautaires |
Partial access
|
| Festival Fierté Montréal - Spectacles - Esplanade Olympique |
Partial access
|
| Festival Fierté Montréal |
Partial access
|
| Festival Fierté Montréal - Conférences & Ateliers |
Full access
Hearing impairments
|
| Festival Fierté Montréal - Défilé de la Fierté |
Partial access
|
Accessibility
Outdoor event
: Espace extérieur de spectacles de l’Esplanade Tranquille
Paratransit
No official landing stage
Services and support systems
Wheelchair
Interpreter in LSQ and/or ASL
Admission/security checkpoint
Plain paving stone
Access gate with a clear width of at least 80 cm
Tour on the site
Plain paving stone
Gently sloped wire covers
Steep slope wire covers
Accessible rest area
Outdoor furniture
Clearance Depth : 32,5 cm
Accessible bench
Drinking fountain
Presence of drinking fountain
Circulation corridor leading to the drinking fountain of at least 92 cm
Plain paving stone
Maneuvering area located in front of at least 1.5 m wide x 1.5 m deep
Spout less than 91.5 cm above the ground
Control located on the front of the device
Easy to use control
Filling station
Presence of a filling station
Traffic corridor leading to the filling station of at least 92 cm
Without slope or gently sloping
Maneuvering area located in front of at least 1.5 m wide x 1.5 m deep
Activation of water less than 1.2 m above the ground
Easy to use control
Additional information
A wheelchair is available if needed at the Pavillon de l'Esplanade Tranquille reception desk.
Chemical toilet |
(Located : près de la zone réservée )
Aisle leading to the toilet
Without slope
Circulation corridor at least 1.1 m wide
Chemical toilet door
Free width of at least 80 cm
Toilet size
Dimension : 1,45 m width x 1,45 m depth
Grab bar to the right of the toilet
No grab bar
Grab bar to the left of the toilet
No grab bar
Grab bar behind the toilet
No grab bar
Toilet paper dispenser
Toilet paper dispenser located at a height of : 1,12 cm above the ground
Sink
No sink
Hand paper dispenser
No paper towel dispenser
Reserved area |
(In the front, Located : sur la côté gauche de l'avant-scène)
Reserved area
On the ground
Not covered
Toilet near the reserved area
Pathway leading to the reserved area
On a gentle slope
Circulation corridor at least 1.1 m wide
Asphalt/concrete
Plain paving stone
Additional information
Reserved space is on the ground.
Folding chairs are available if needed.
Temporary kiosk |
Bar (Located : Près de la zone réservée )
Aisle leading to the kiosk
Without slope
Circulation corridor at least 1.1 m wide
Ground level
Counter
Maneuvering area located in front of the counter at least 1.5 m wide x 1.5 m deep
Counter surface between 68.5 cm and 86.5 cm in height
Clearance under the counter of at least 68.5 cm
Wireless or removable payment terminal
Additional information
A safety corridor has been set up between the reserved area and the bar to make it easier for people with reduced mobility to get around.
Shop |
(Located : à droit de l'entrée principale)
Indoor circulation
Less than 25% of sections are accessible
Interior access ramp
No access ramp
Displays
Majority of Raised Items
Cash counter
No clearance under the counter
Wireless or removable payment terminal
Indoor circulation
Steps
Building* Repaire
Door
Free width of at least 80 cm
Toilet bowl
Transfer zone on the side of the bowl of at least 90 cm
Grab bar(s)
Horizontal to the left of the bowl
Horizontal behind the bowl
toilet paper dispenser
Toilet Paper Dispenser : 43,5 cm above floor
Washbasin
Raised surface : 88 cm au-dessus du plancher
Clearance under the sink of at least 68.5 cm above the floor
Additionnal information
Faire la fouille en arrière par l'agent ne pas oublier

