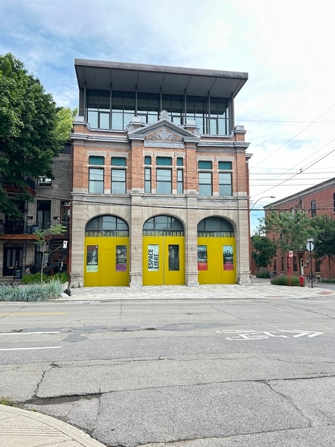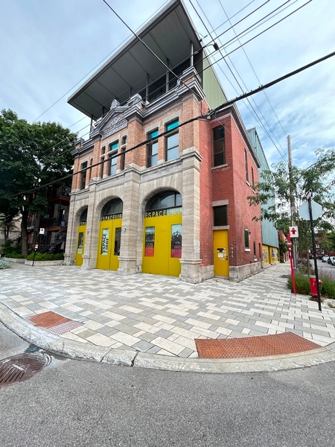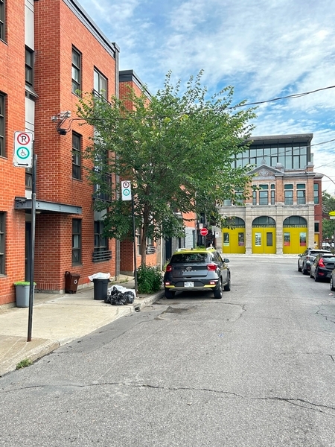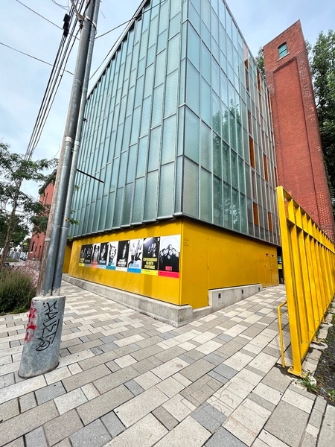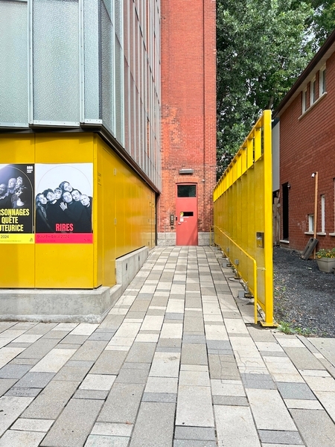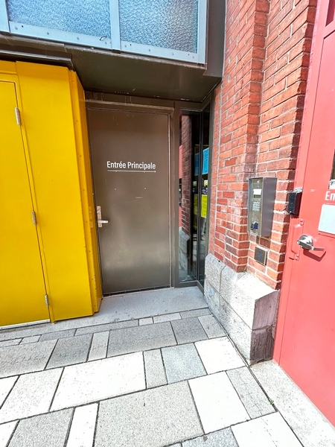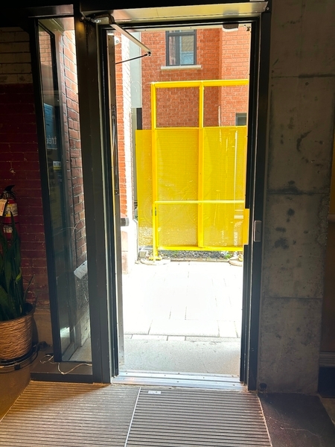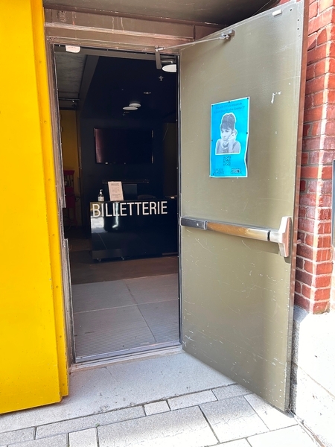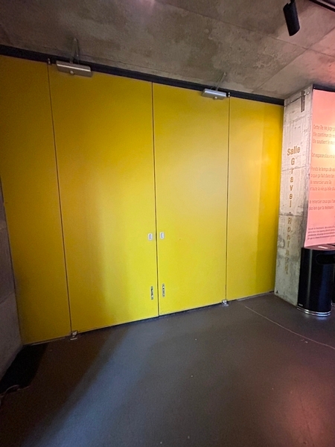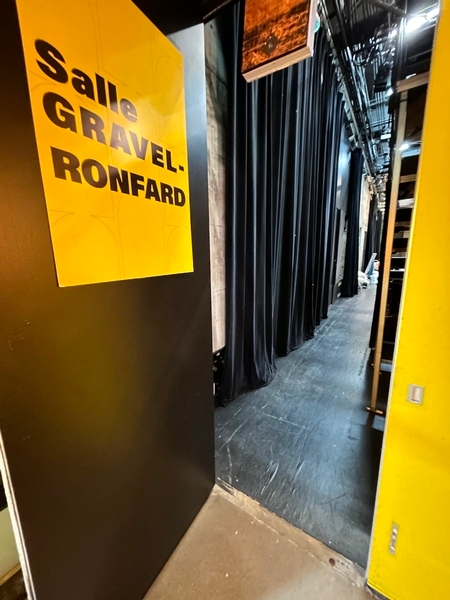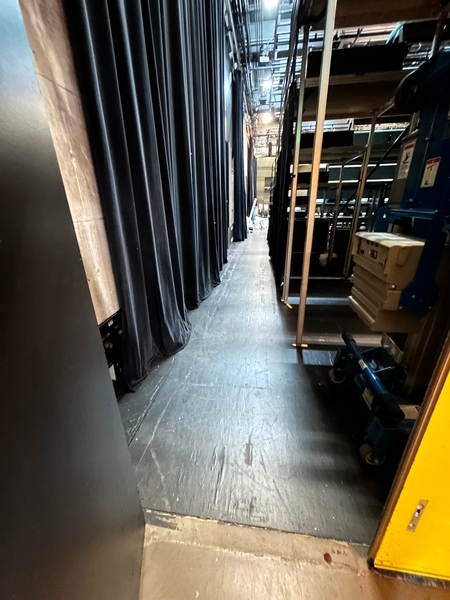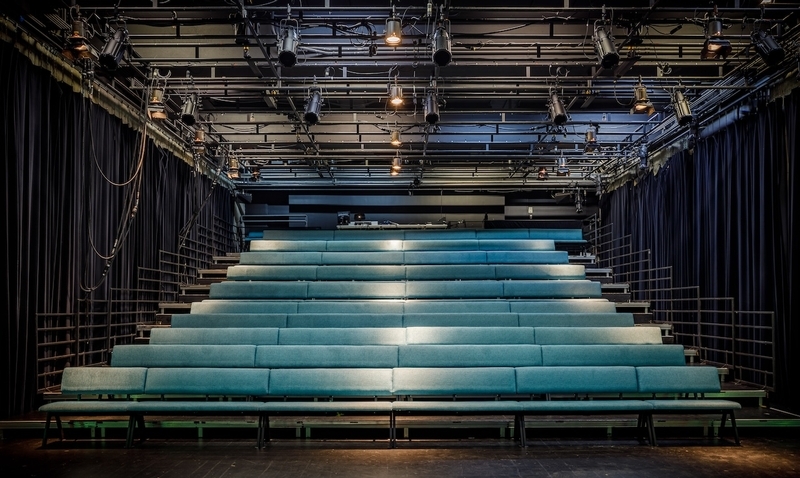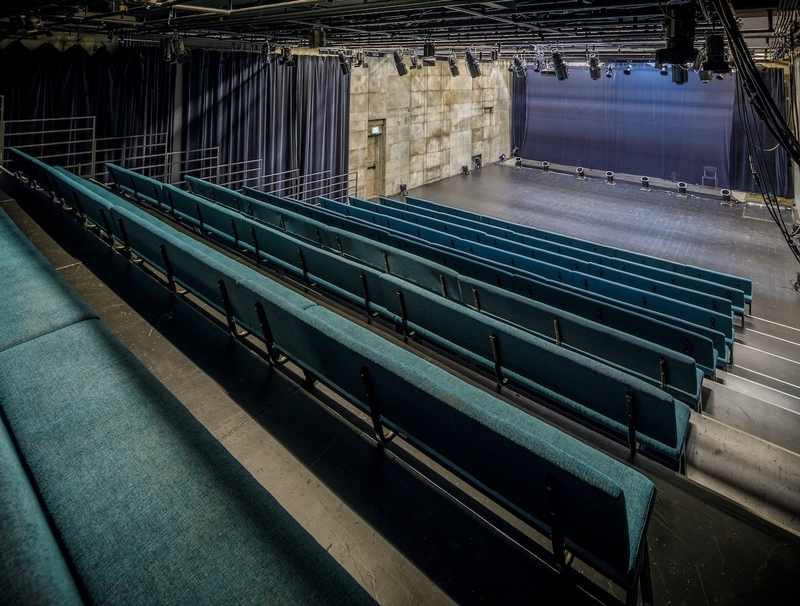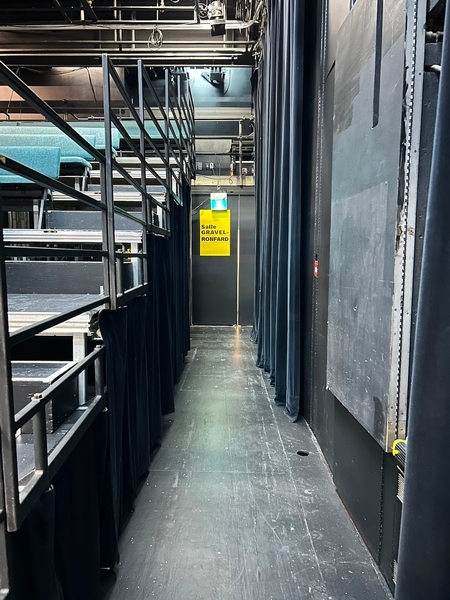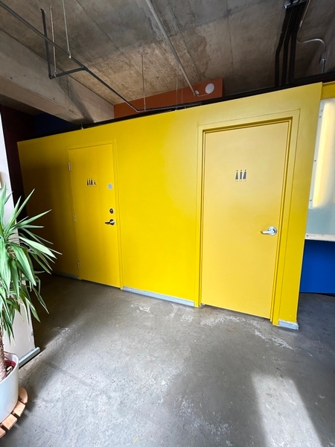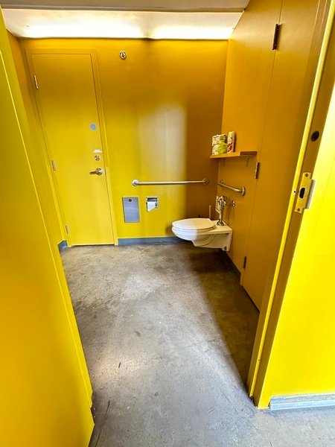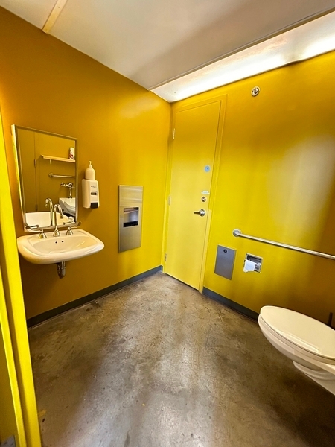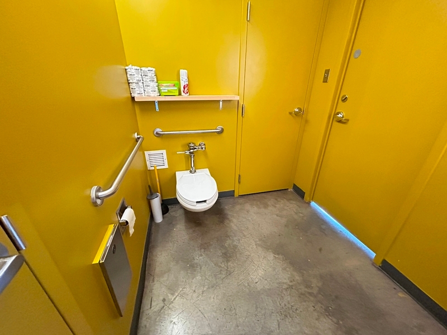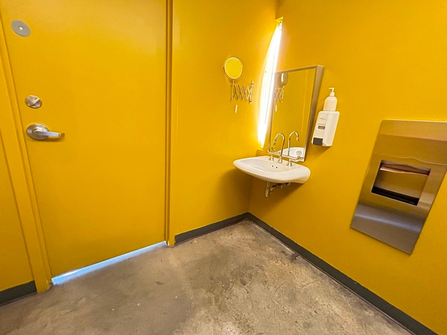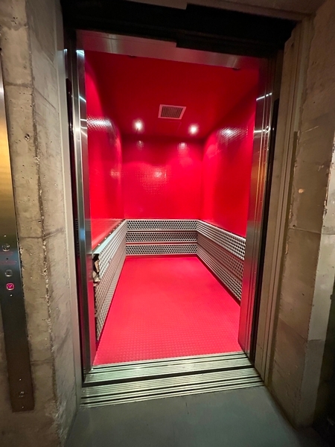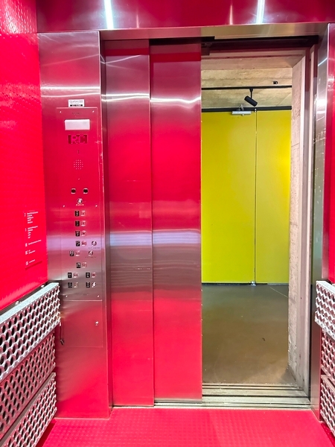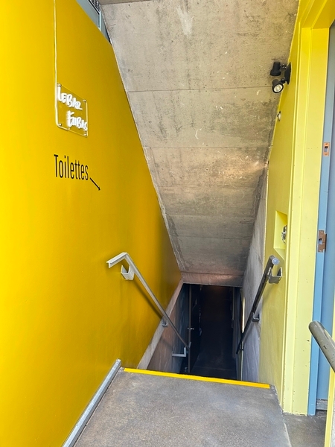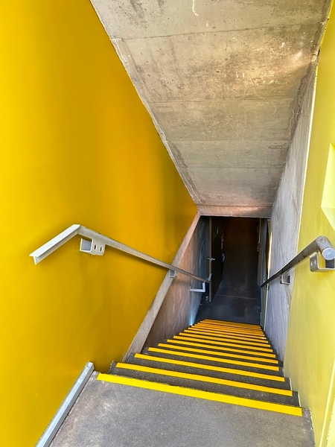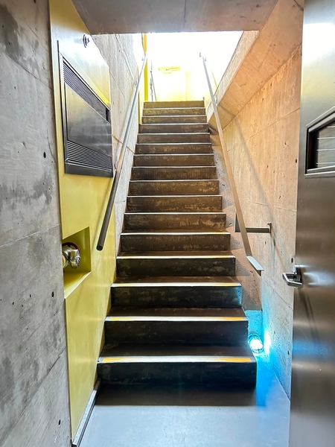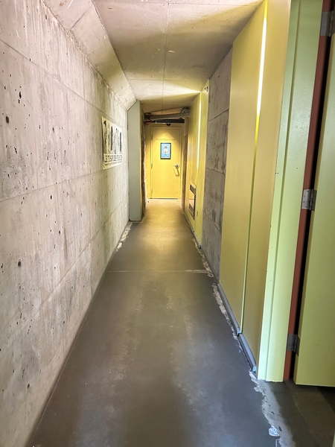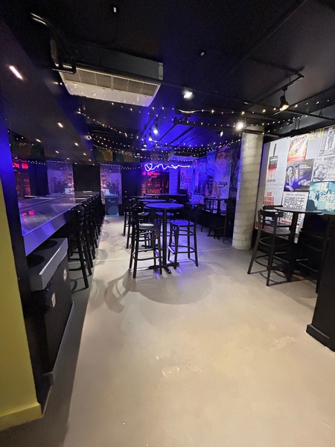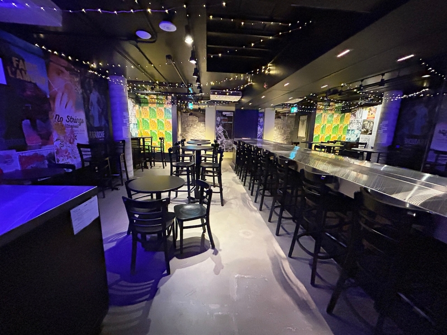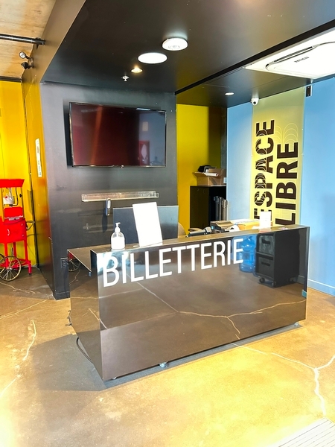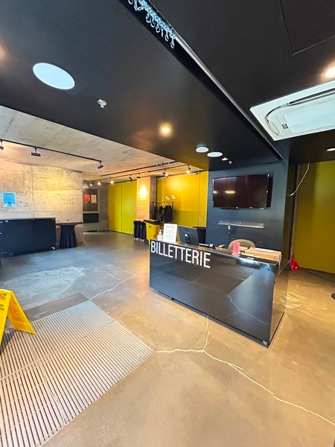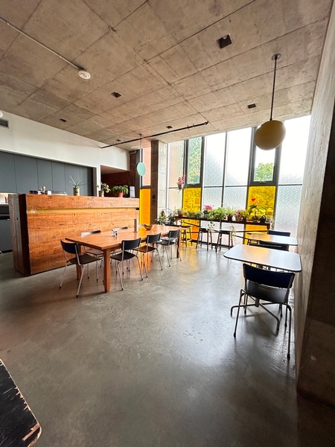Espace Libre
Back to the results pageAccessibility features
Evaluation year by Kéroul: 2024
Espace Libre
1945, rue Fullum
Montréal, (Québec)
H2K 3N3
Phone 1: 514 521 4191
Website
:
www.espacelibre.qc.ca/
Email: accueil@espacelibre.qc.ca
Description
Espace Libre is a partner of the Carte d'accompagnement loisir (CAL), which grants free admission to the companion of a cardholder. It's best to let the box office know you're coming, and to let them know you'll be there when you arrive.
We offer relaxed performances open to all. The sound and visual ambience of the show, as well as the reception area, are adapted to create a calm and inclusive environment. Some performances are surtitled or interpreted in LSQ. In addition, sensory tours allow you to explore the set and/or costumes by touch before the shows.
Please contact them to find out when these and other casual performances are scheduled.
A Visual Cues Guide is available, as well as an escort service from Frontenac Station if required. (in french)
Accessibility
Parking |
(situé : Sur la rue Coupal)
Number of reserved places
Reserved seat(s) for people with disabilities: : 2
Reserved seat identification
Using a panel
landing stage
Free width of the access aisle of more than 1.5 m
Presence of a curb cut
Additional information
Two reserved parking areas are located on Coupal Street.
Exterior Entrance |
(Located : à l’arrière , Main entrance)
Pathway leading to the entrance
Without slope
Circulation corridor at least 1.1 m wide
Step(s) leading to entrance
Ground level
Ramp
Protective edge with a height of : 18 cm
Front door
Clear Width : 76 cm
Door equipped with an electric opening mechanism
Electric opening door not equipped with a safety detector stopping the movement of the door in the presence of an obstacle
Ramp
Rough ground
Additional information
Clear width of the entrance door is restricted by the interior panic bar: 76 cm
Interior of the building
Course without obstacles
Clear width of the circulation corridor of more than 92 cm
Number of accessible floor(s) / Total number of floor(s)
3 accessible floor(s) / 3 floor(s)
Elevator
Maneuvering space at least 1.5 m wide x 1.5 m deep located in front of the door
Dimension of at least 0.80 m wide x 1.5 m deep
Dimension : 1,59 m wide x 2,56 m deep
Counter
Reception desk
Accessible counter
drinking fountain
Fitted out for people with disabilities
Course without obstacles
No obstruction
Universal washroom |
(located : 2e étage)
Driveway leading to the entrance
Free width of at least 1.1 m
Door
Maneuvering space of at least 1.5 m wide x 1.5 m deep on each side of the door
Restricted clear width : 78,5 cm
Raised latch : 1,2 cm
Area
Area : 1,78 m wide x 2,16 meters deep
Interior maneuvering space
Maneuvering space at least 1.5 m wide x 1.5 m deep
Toilet bowl
Transfer zone on the side of the bowl : 1,12 cm
Grab bar(s)
Horizontal to the right of the bowl
Horizontal behind the bowl
Located : 89 cm above floor
toilet paper dispenser
Toilet Paper Dispenser : 62,5 cm above floor
Washbasin
Accessible sink
Piping without insulation
Additional information
The clear width of the washroom door is restricted: 78.5 cm
Restoration |
Le Bar En Bas (Located : Sous-sol )
Staircase
Contrasting color band on the nosing of the stairs
No grip tape
Internal trips
Circulation corridor of at least 92 cm
Maneuvering area of at least 1.5 m in diameter available
Tables
Removable tables
Table on round / square base
Payment
Length : 1,8 m
Counter surface : 1,05 cm above floor
Movement between floors
No machinery to go up
Tables
Less than 25% of the tables are accessible.
Additional information
Since the Bar is located in the basement and cannot be accessed by elevator, floor service is available when the Bar is open
Exhibit area*
: Salle Gravel-Ronfard
Ground floor
Main entrance inside the building
Only one entrance available
No slope passageway to the entrance
Passageway to the entrance clear width: larger than 92 cm
Manoeuvring space in front of the entrance larger than 1.5 m x 1.5 m
Entrance: door clear width larger than 80 cm
Entrance: double door
Manoeuvring space diameter larger than 1.5 m available
Seating reserved for disabled persons : 8
Seating available for companions
Reserved seating located at front
Reserved seating: access from front or back: surface area exceeds 90 cm x 1.2 m
Barrier-free path of travel between entrance and reserved seating
No built-in seating
Seat(s) with portable arm-rests
Bigger seats available
Seating height between 45 cm and 50 cm
No hearing assistance system
Additional information
All seats are without armrests.
Room* |
( Other/ retour au calme) (situé : 2e étage)
Path of travel exceeds 92 cm

