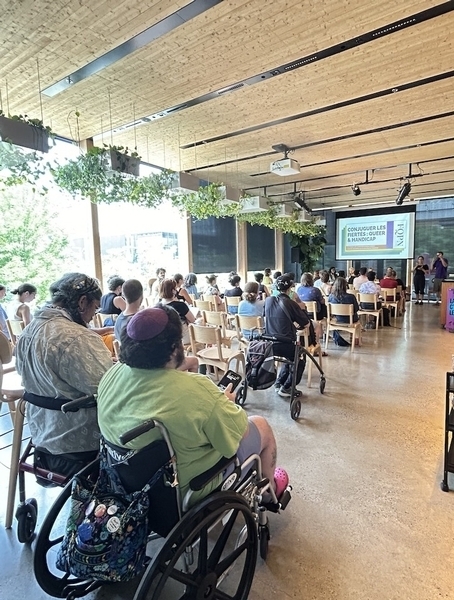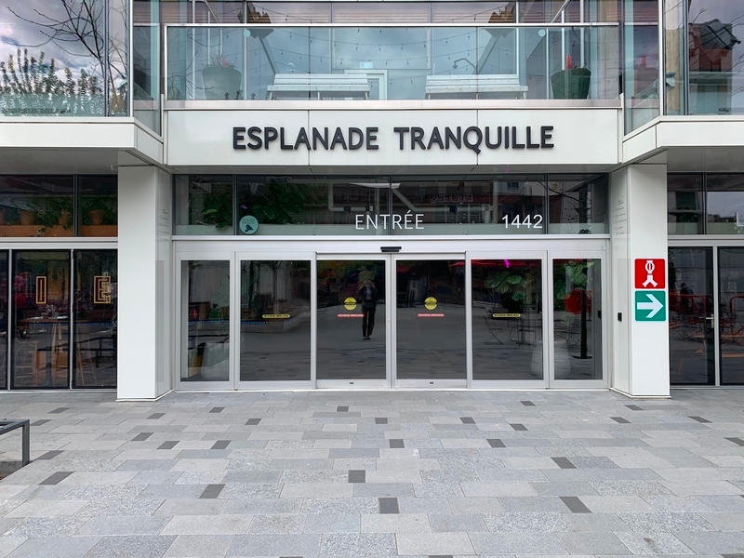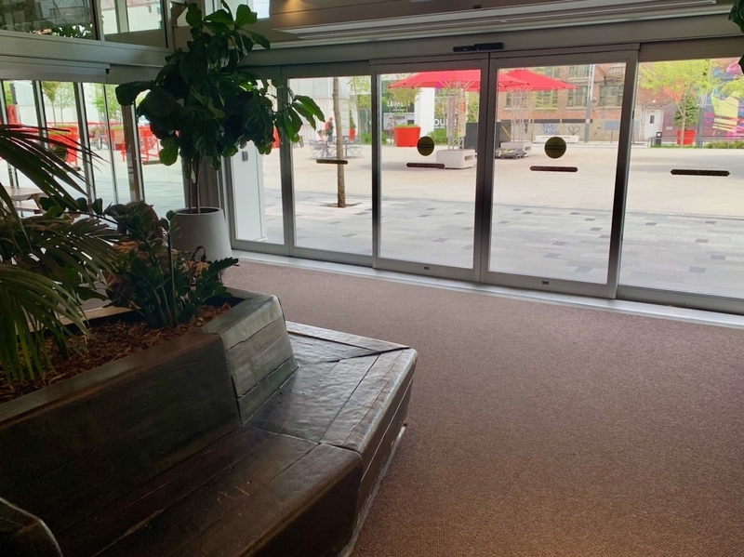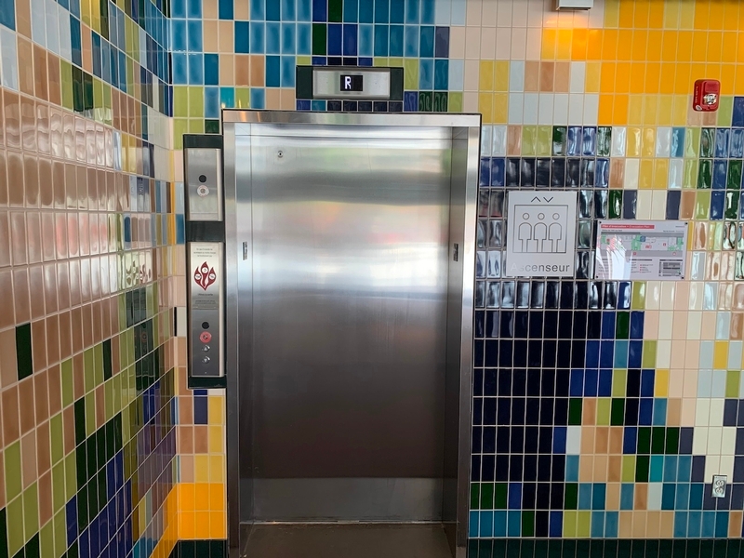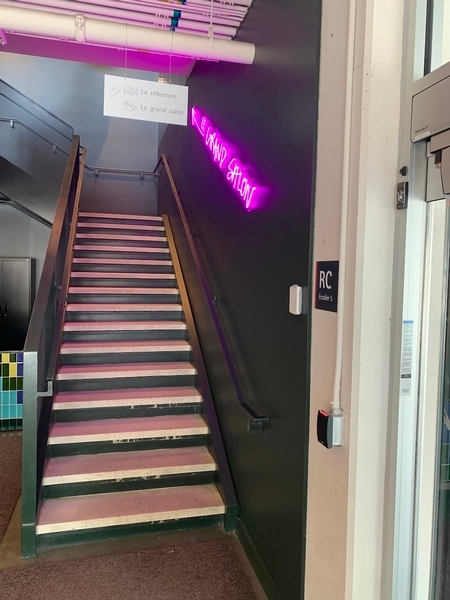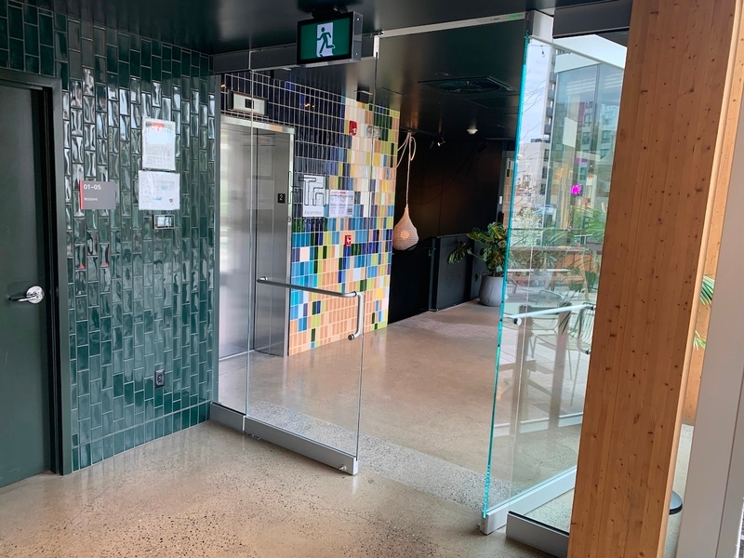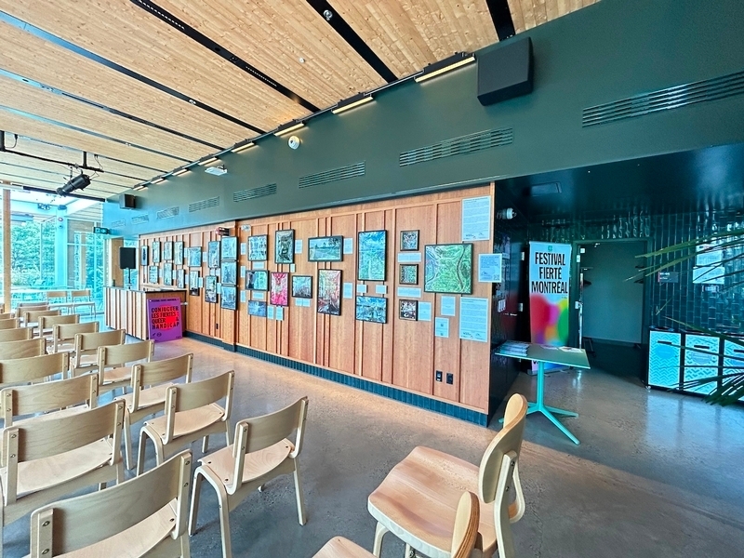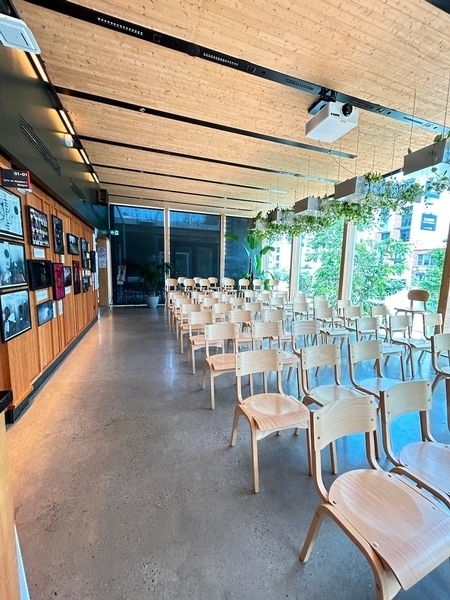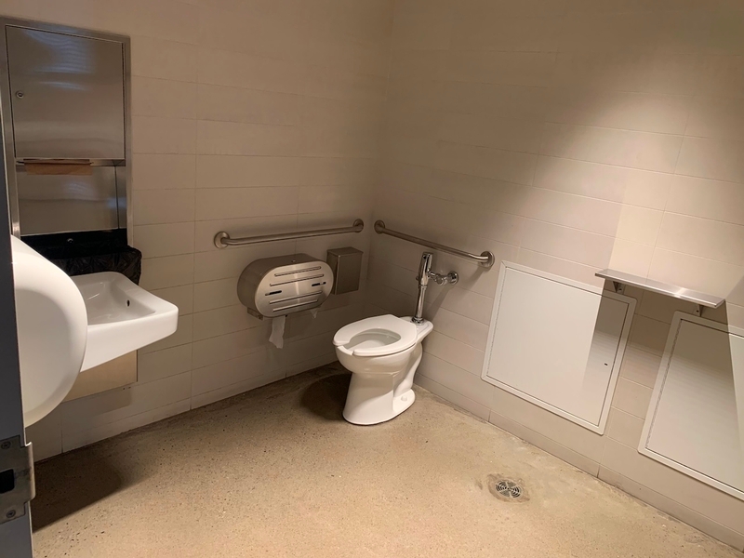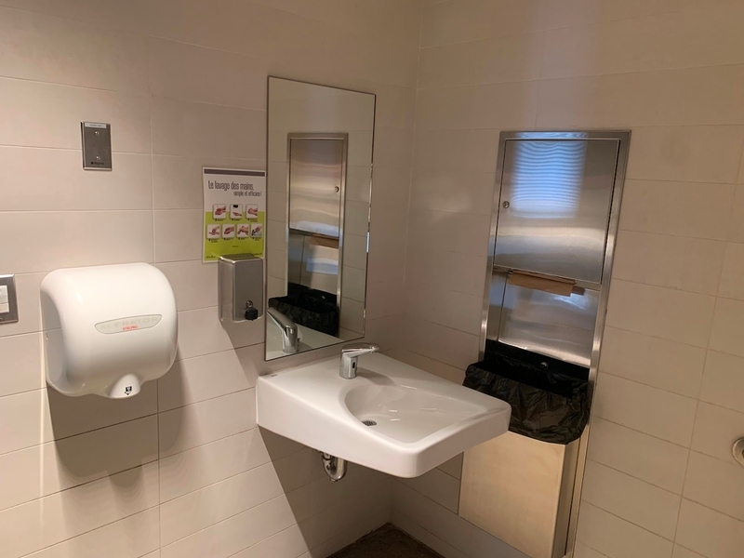Festival Fierté Montréal - Conférences & Ateliers
Back to the establishments listAccessibility features
Evaluation year by Kéroul: 2024
Festival Fierté Montréal - Conférences & Ateliers
1442, rue Clark
Montréal, (Québec)
H2X 2R3
Phone 1: 514 903 6193
Website
:
www.fiertemontreal.com/fr
Email: info@fiertemontreal.com
Activities and related services
| Festival Fierté Montréal - Les Journées communautaires |
Partial access
|
| Festival Fierté Montréal - Spectacles - Esplanade Olympique |
Partial access
|
| Festival Fierté Montréal |
Partial access
|
| Festival Fierté Montréal - Défilé de la Fierté |
Partial access
|
| Festival Fierté Montréal - Spectacles - Esplanade Tranquille |
Full access
Hearing impairments
|
Description
Various adaptations have been made to improve accessibility. For further details, please consult this link : Accessibility plan for activities
Accessibility
Exterior Entrance |
(Main entrance)
Pathway leading to the entrance
Accessible driveway leading to the entrance
Front door
Free width of at least 80 cm
No continuous opaque strip on the glass door
Door equipped with an electric opening mechanism
Sliding doors
Interior of the building
: Esplanade tranquille
Number of accessible floor(s) / Total number of floor(s)
2 accessible floor(s) / 2 floor(s)
Elevator
Accessible elevator
Counter
Reception desk
No clearance under the counter
Additional information
The reception desk is located on the first floor. An elevator and staircase are available to reach the second level.
Building* Grand Salon
(Located Premier étage )
Door
Maneuvering space of at least 1.5 m wide x 1.5 m deep on each side of the door
Free width of at least 80 cm
Toilet bowl
Transfer zone on the side of the bowl of at least 90 cm
Grab bar(s)
Horizontal to the right of the bowl
Horizontal behind the bowl
toilet paper dispenser
Toilet Paper Dispenser : 46,5 cm above floor
Washbasin
Maneuvering space in front of the sink : 80 cm width x 92 cm deep
Changing table
Raised handle : 1,40 m
Additional information
A shelf is placed in the transfer area, 52 cm from the toilet.
Building* Réfectoire
(Located Premier étage )
Interior entrance door
Maneuvering space of at least 1.5 m x 1.5 m
Restricted clear width
No electric opening mechanism
Double door
No horizontal strip and/or patterns on glass door
Additional information
Doors are usually open when there are customers.
drinking fountain
Inaccessible
Maneuvering space of at least 1,5 m wide x 1,5 m deep located in front
Insufficient water jet height : 772 cm
Insufficient Clearance Under Fountain : 600 cm
Command difficult to use
Course without obstacles
No obstruction
Additional information
Two types of chair are available: bistro-style chairs with backrests and low chairs with backrests, but without armrests.
Seats are reserved on the sides for wheelchair users and at the front for the hearing-impaired and deaf, to facilitate access to the interpreters at the front.

