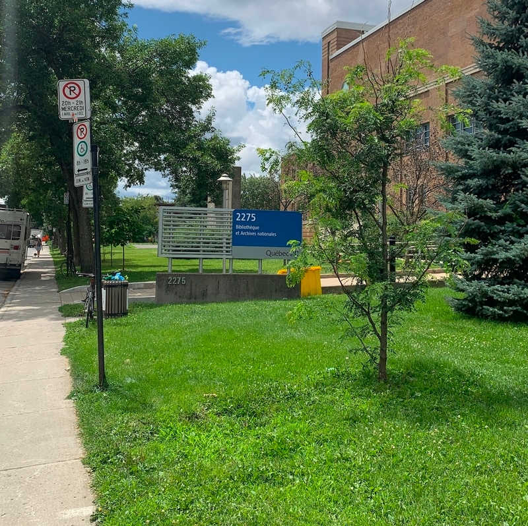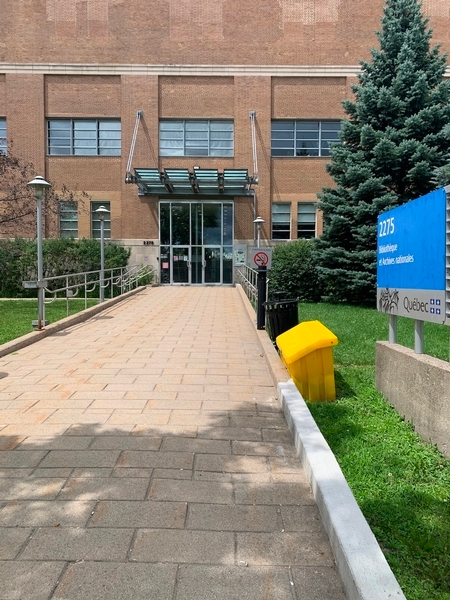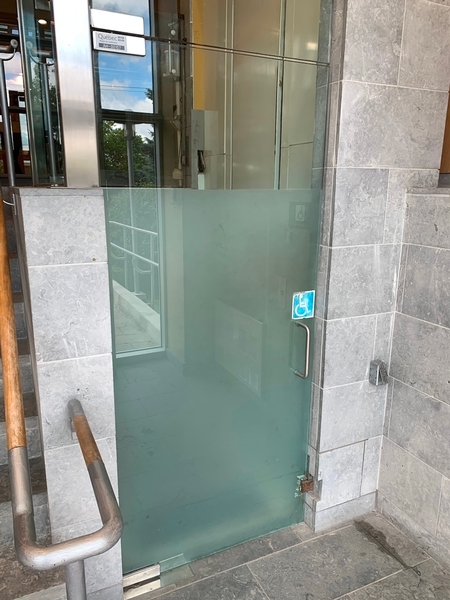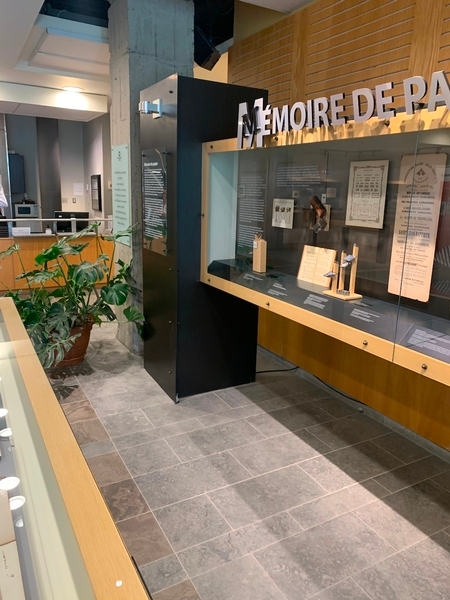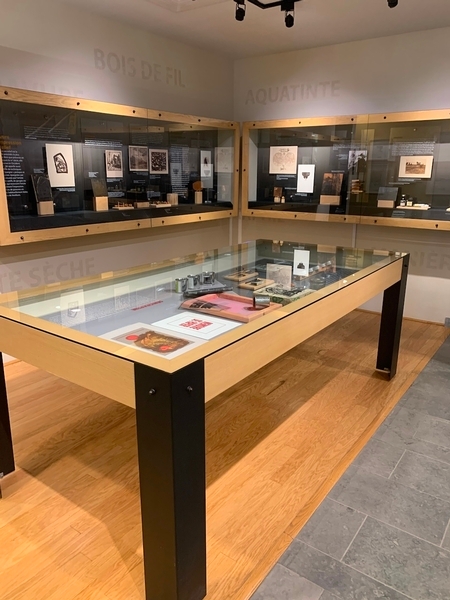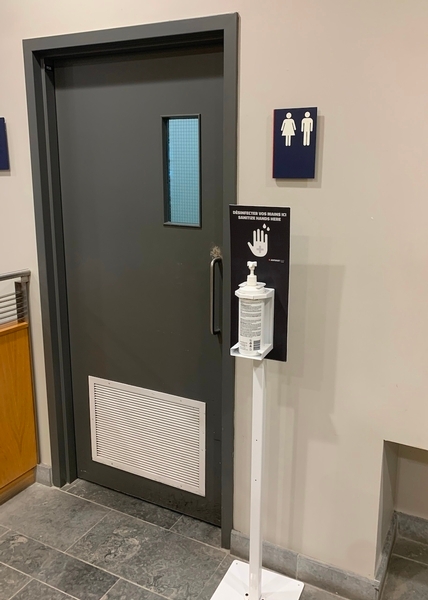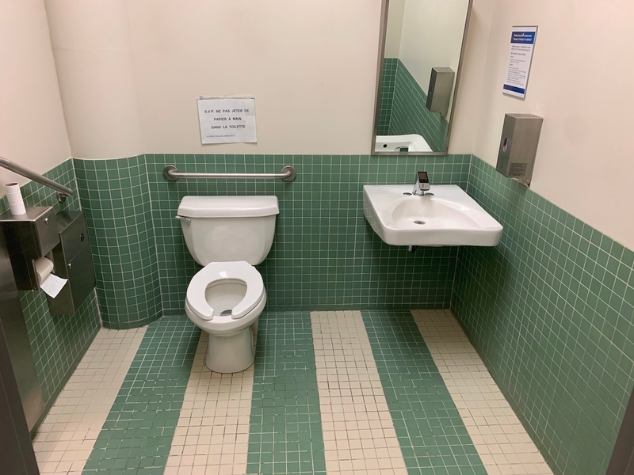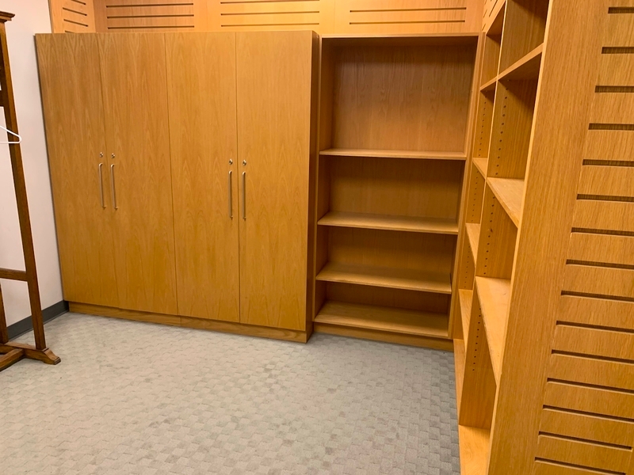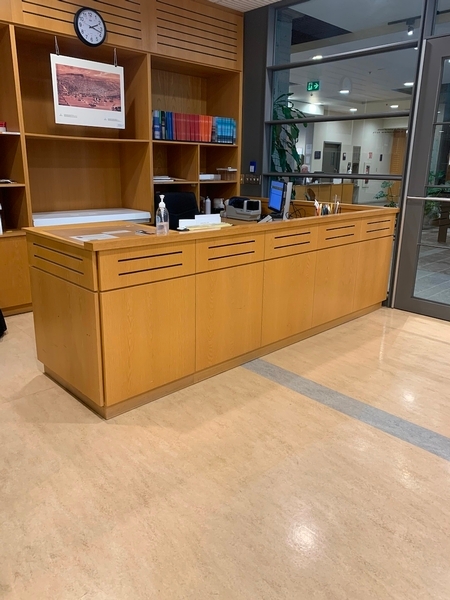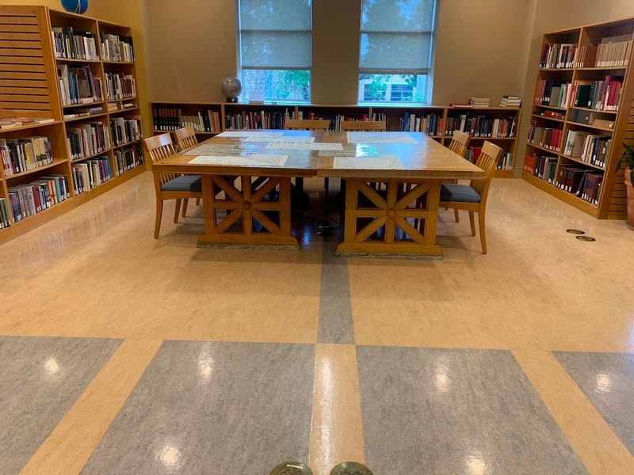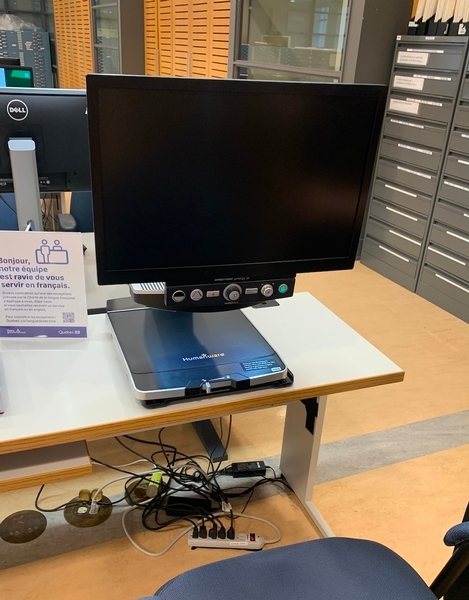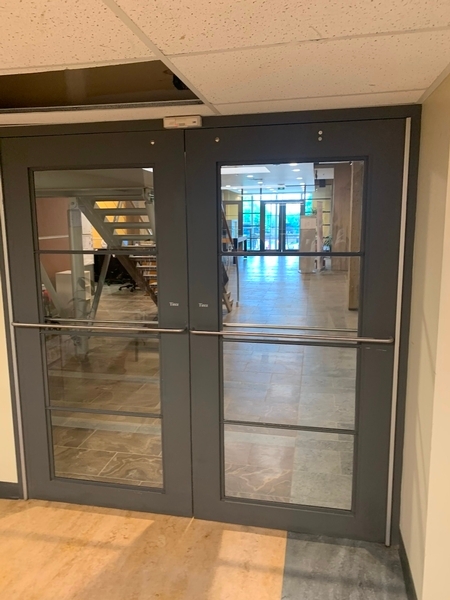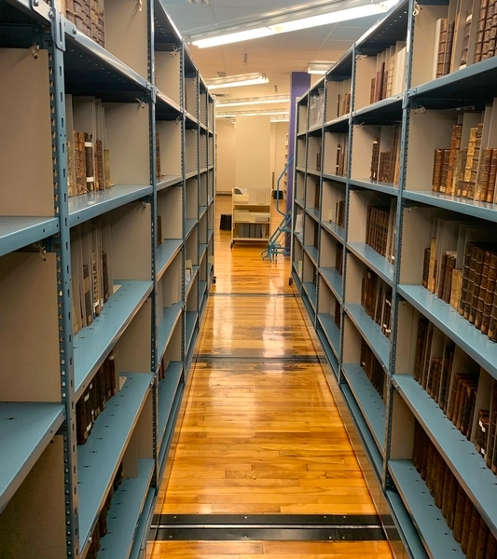Bibliothèque Nationale (site de Rosemont)
Back to the establishments listAccessibility features
Evaluation year by Kéroul: 2024
Bibliothèque Nationale (site de Rosemont)
2275 rue Holt
Montréal, (Québec)
H2G 2M2
Phone 1: 800 363 9028
Website
:
www.banq.qc.ca/
Email: collectionspatrimoniales@banq.qc.ca
Activities and related services
| Grande Bibliothèque (Bibliothèque et Archives nationales du Québec) |
Full access
Visual impairments
Hearing impairments
|
Description
The Rosemont site of the Bibliothèque et Archives nationales du Québec is a place where you can consult old documents. Appointments are required for access and consultation. Tables are accessible and there is a computer that magnifies texts. Books and documents can be brought in from other BanQ branches. The interior of the building is accessible in its integrity, but the toilets are not accessible on the first floor.
Accessibility
Parking |
(situé : dans la rue)
Number of reserved places
Reserved seat(s) for people with disabilities: : 1
Reserved seat location
By the side of the street
Exterior Entrance |
(Main entrance)
Pathway leading to the entrance
Circulation corridor at least 1.1 m wide
Ramp
Clear width of at least 1.1 m
Front door
Difference in level between the exterior floor covering and the door sill : 4 cm
Free width of at least 80 cm
Interior of the building
Course without obstacles
Clear width of the circulation corridor of more than 92 cm
Movement between floors
Manlift
Universal washroom
Door
Free width of at least 80 cm
Interior maneuvering space
Restricted Maneuvering Space : 1,5 m wide x 1,26 meters deep
Toilet bowl
Center (axis) away from nearest adjacent wall : 77
Transfer zone on the side of the bowl : 58 cm
Grab bar(s)
Horizontal behind the bowl
Oblique right
Showroom
: Mémoire de papier
Indoor circulation
Exposure
Objects displayed at a height of less than 1.2 m
Additional information
The exhibition presents the evolution of books and paper.
Changing room and lockers |
(Located on the ground floor)
Aisle leading to the locker room entrance
Circulation corridor at least 1.1 m wide
Entrance door to the locker room
Free width of at least 80 cm
Lockers
Traffic corridors with a minimum width of 92 cm
Additional information
The checkroom consists of 1.5 m-high closets. There are also open lockers for your belongings.

