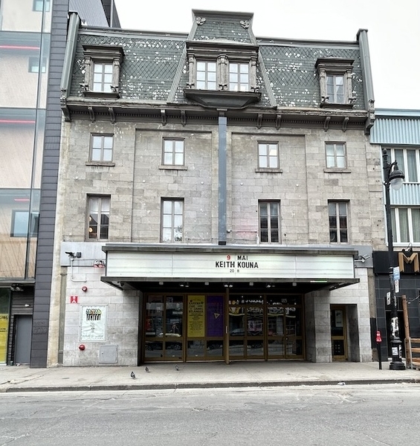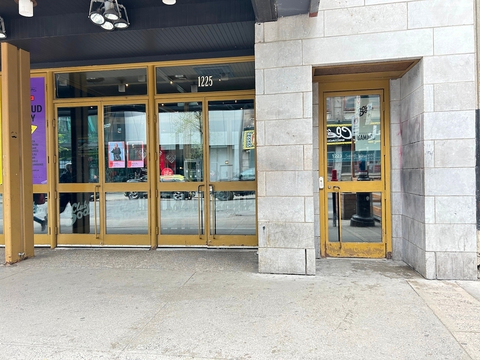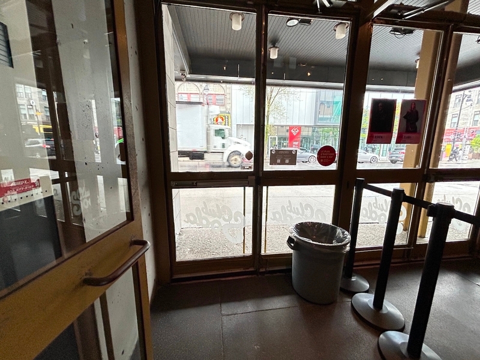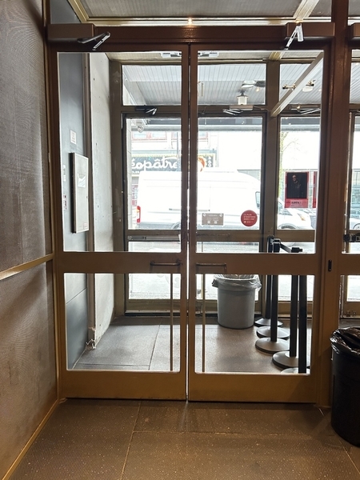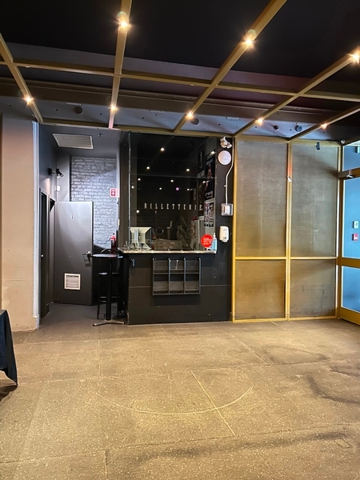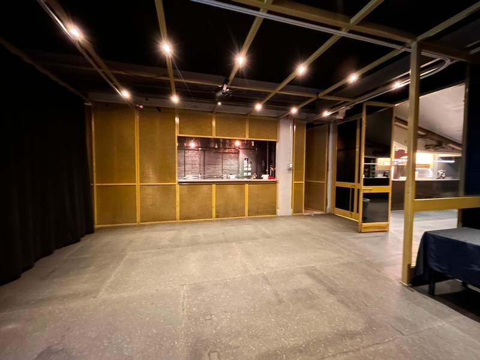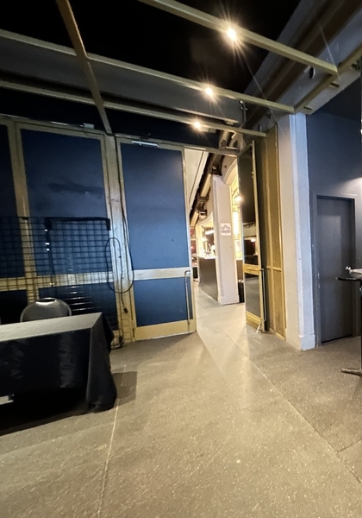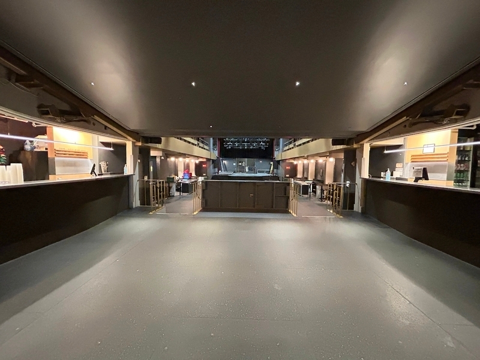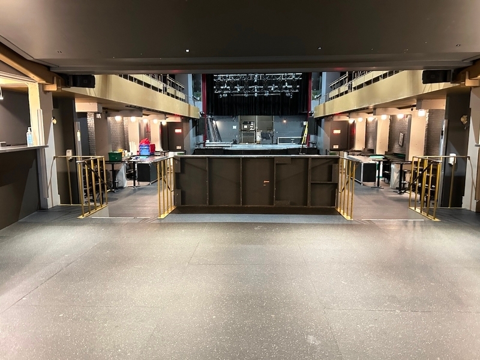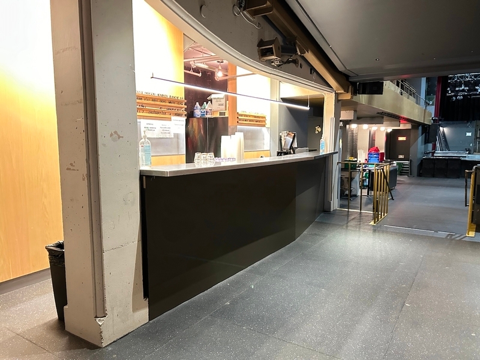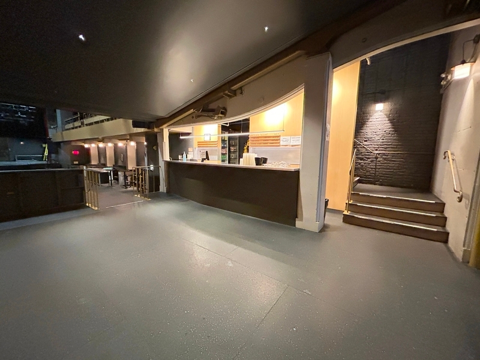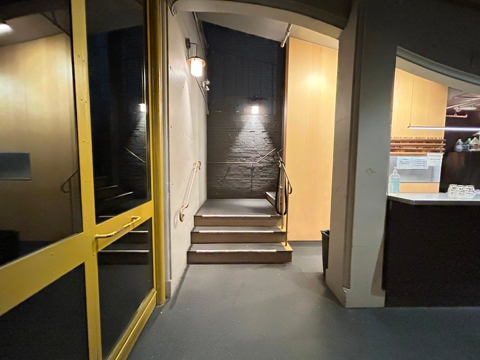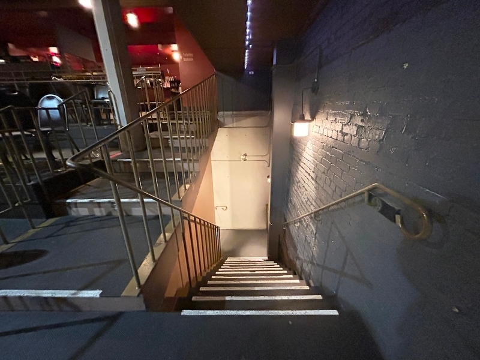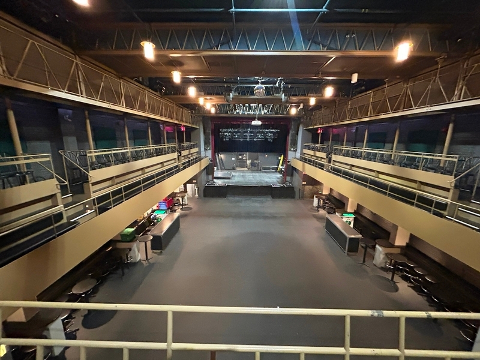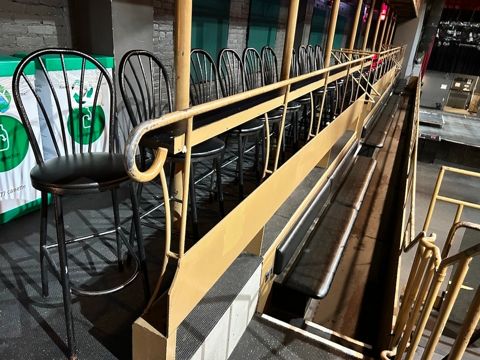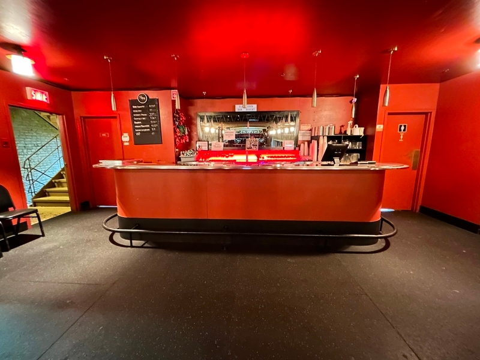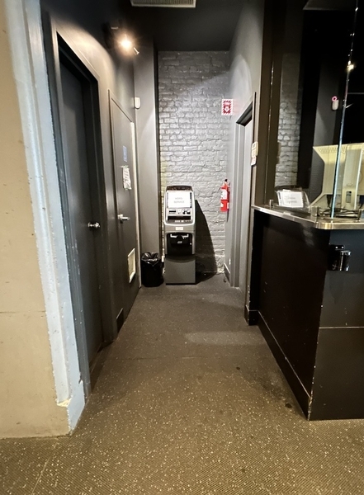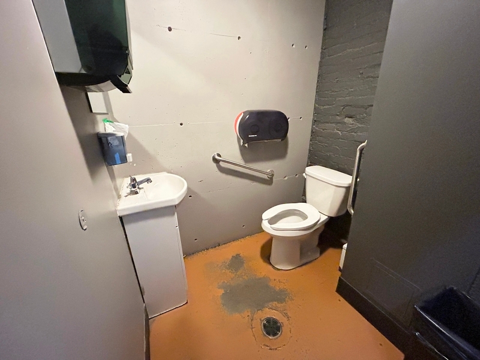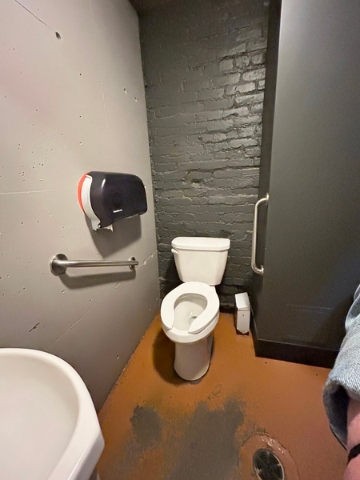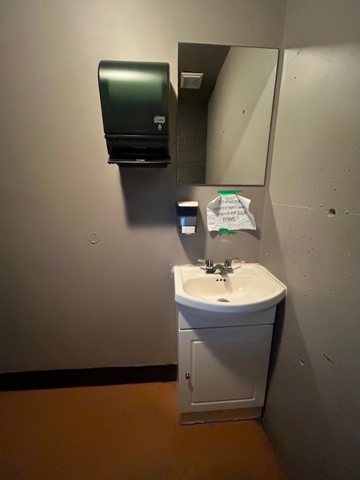Club Soda
Back to the results pageAccessibility features
Evaluation year by Kéroul: 2024
Club Soda
1225, boul. St-Laurent
Montréal, (Québec)
H2X 2S6
Phone 1: 514 286 1010
Website
:
www.clubsoda.ca
Email: info@clubsoda.ca
Description
This concert hall has four reserved seats for the disabled on the ground floor. Service dogs are also welcome.
You should contact them to reserve your place and indicate your needs.
Accessibility
Building*
Pathway leading to the entrance
Without slope
Circulation corridor at least 1.1 m wide
Accessible driveway leading to the entrance
Front door
Maneuvering area on each side of the door at least 1.5 m wide x 1.5 m deep
Clear Width : 71 cm
Opening requiring significant physical effort
No electric opening mechanism
Vestibule
Vestibule of : 1,75 m depth and 3,65
2nd Entrance Door
Maneuvering area on each side of the door at least 1.5 m wide x 1.5 m deep
Clear Width : 106 cm
Opening requiring little physical effort
No electric opening mechanism
Front door
Double door
2nd Entrance Door
Double door
Interior entrance door
Maneuvering space of at least 1.5 m x 1.5 m
Restricted clear width
No electric opening mechanism
Double door
Additional information
The doors are always open during shows.
Number of accessible floor(s) / Total number of floor(s)
1 accessible floor(s) / 3 floor(s)
Staircase
No grip tape
Counter
Counter surface : 115 cm above floor
Clearance Depth : 11 cm
drinking fountain
No drinking fountain
Signaling
Road sign(s) difficult to spot
Movement between floors
No machinery to go up
Counter
Ticket counter
Additional information
There are five steps up to the show floor.
The checkroom is located opposite the ticket office.The counter is too high and the payment method is fixed to the counter: 1.14 meters.
Driveway leading to the entrance
Free width of at least 1.1 m
Door
Maneuvering space outside : 1,18 m wide x 2,2 m deep in front of the door
Interior maneuvering space : 1,31 m wide x 1,23 m deep in front of the door
Restricted clear width : 79 cm
No electric opening mechanism
Area
Area at least 1.5 m wide x 1.5 m deep : 1,78 m wide x 1,76 m deep
Interior maneuvering space
Restricted Maneuvering Space : 1,29 m wide x 1,23 meters deep
Toilet bowl
Transfer zone on the side of the bowl : 25 cm
Grab bar(s)
Vertical right
Oblique right
Too small : 63 cm in length
toilet paper dispenser
Toilet Paper Dispenser : 105 cm above floor
Washbasin
Maneuvering space in front of the sink : 1,7 cm width x 53 cm deep
Clearance depth under sink : 11 cm
Payment
Counter surface : 1,14 cm above floor
Clearance Depth : 22 cm
Movement between floors
No machinery to go up
Only one entrance available
Passageway to the entrance clear width: larger than 92 cm
Entrance: 2 or more steps : 5 steps
Entrance: no Interior acces ramp
Some sections are non accessible
Path of travel exceeds 92 cm
Manoeuvring space diameter larger than 1.5 m available
Seating reserved for disabled persons : 4
Seating available for companions
Reserved seating located at back
Reserved seating: access from side: surface area restricted : 70 cm x 110 cm
Reserved seating: access from front or back: surface area restricted : 300 cm x 92 cm
Barrier-free path of travel between entrance and reserved seating
No built-in seating
No bigger seats
Seating height between 45 cm and 50 cm
Table height: between 68.5 cm and 86.5 cm
Inadequate depth under the table : 22 cm
No hearing assistance system
Additional information
Three types of seating are available on the second floor: stools, chairs without armrests and benches.

