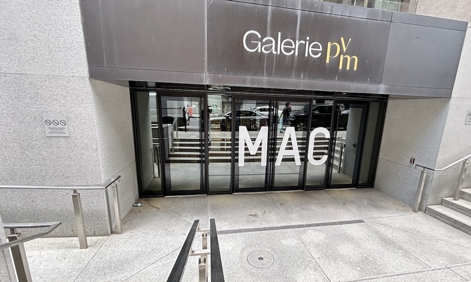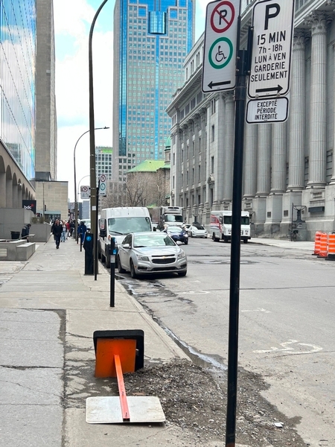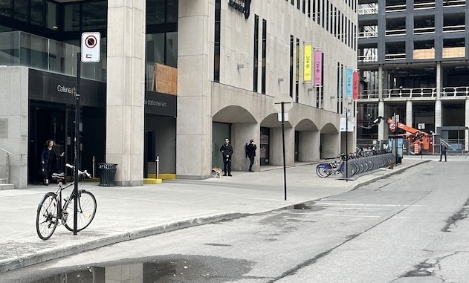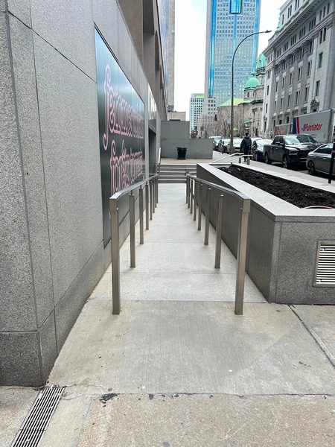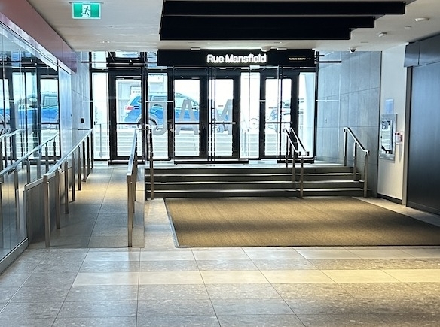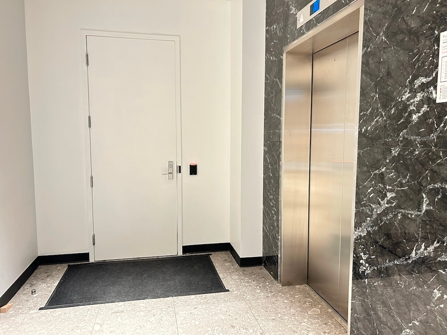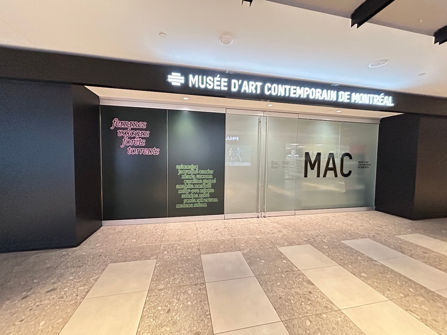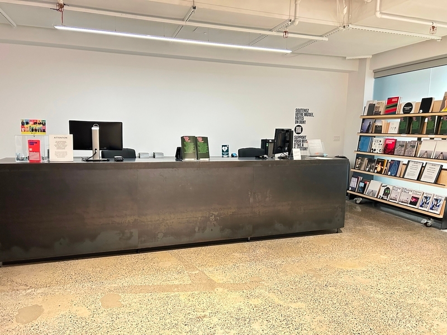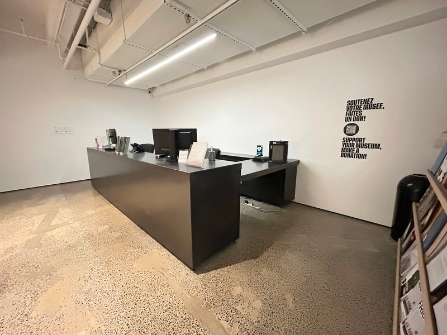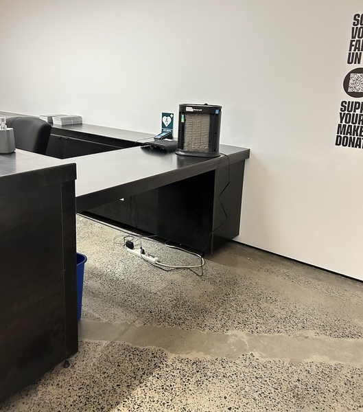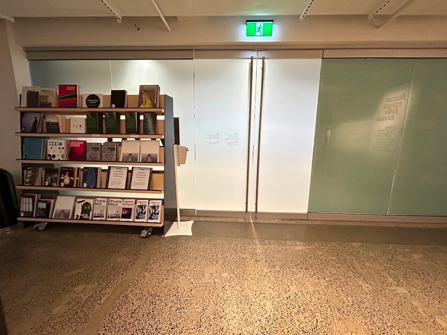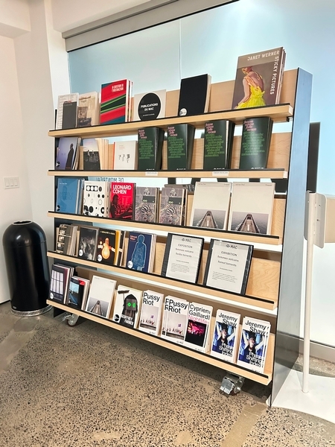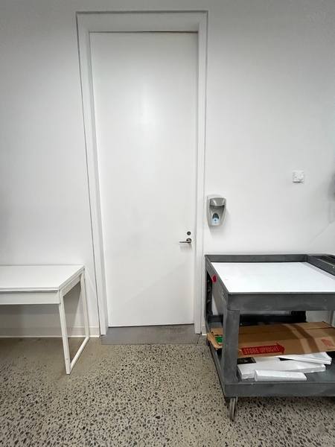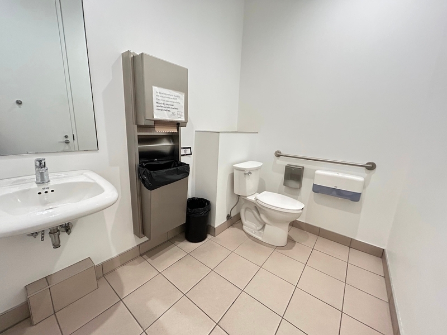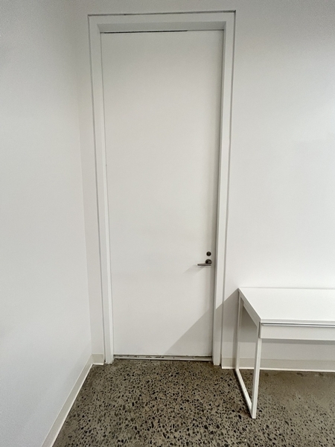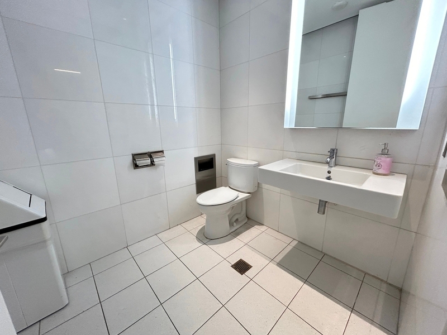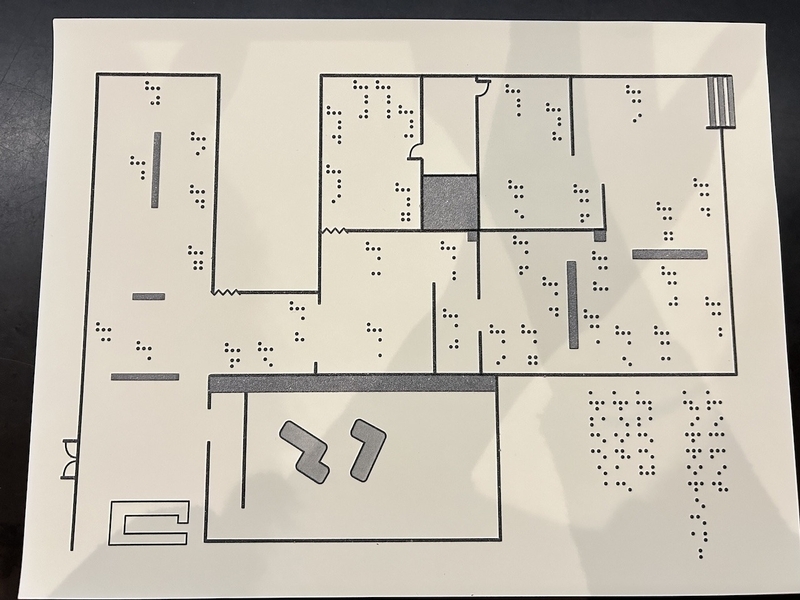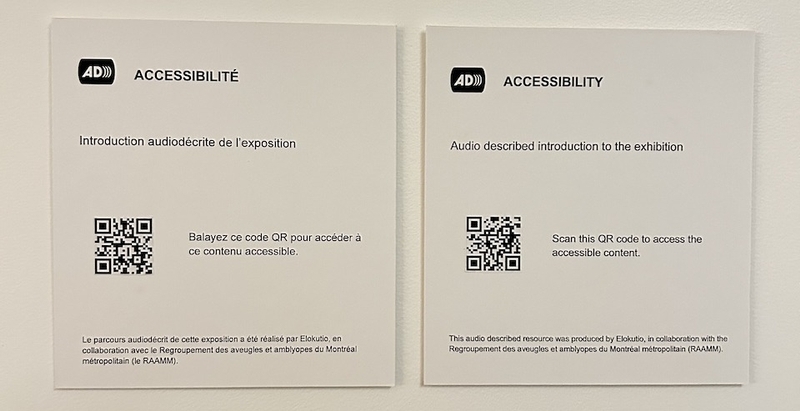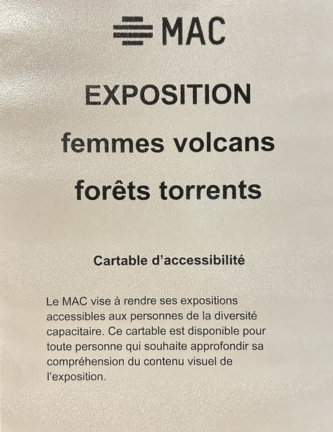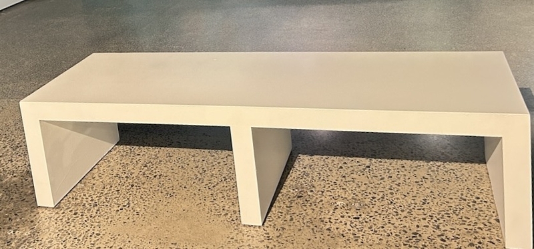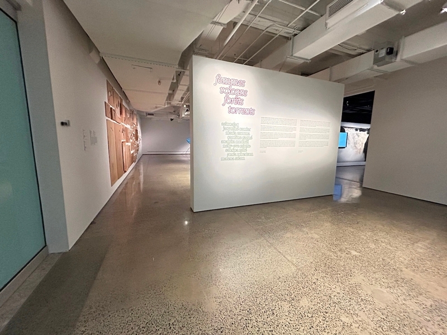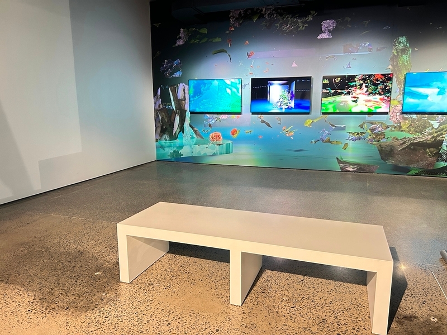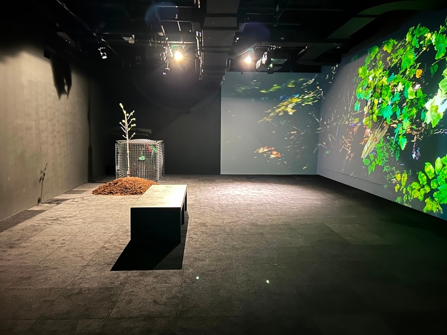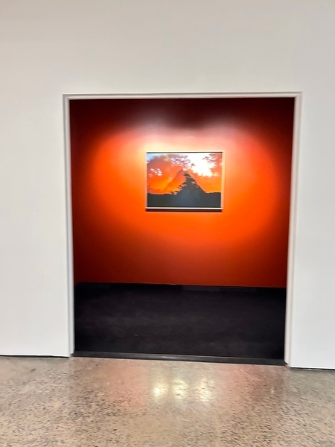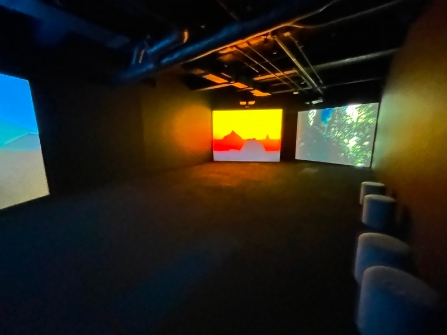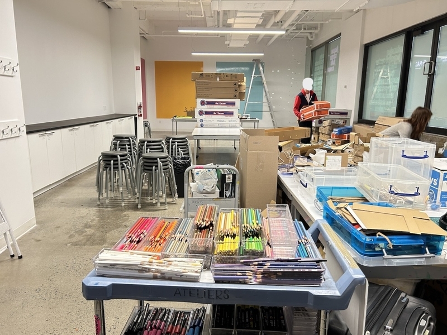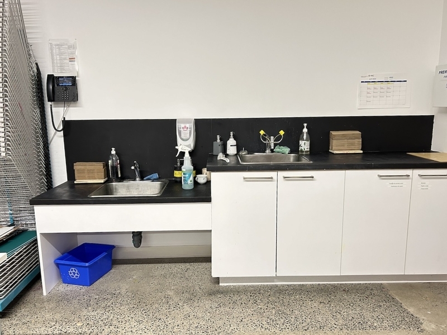Musée d'art contemporain de Montréal
Back to the establishments listAccessibility features
Evaluation year by Kéroul: 2024
Musée d'art contemporain de Montréal
1, Place Ville-Marie
Montréal, (Québec)
H3B 3Y1
Phone 1: 514 847 6226
Website
:
www.macm.org
Email: info@macm.org
Description
Several measures are taken to make the exhibitions accessible and inclusive: Inclusion in action
- An accessibility binder containing large print descriptions of the current exhibition
- A map of the exhibition in Braille
- Each of the cartels has a QR code to access accessible content
- Stools are available in the locker room
- Visits interpreted in Quebec and American sign language (LSQ, ASL)
- “See differently” and “Browse differently” program
- Photovoice – let’s imagine the museum differently
Accessibility
Parking |
(situé : rue Mansfield)
Number of reserved places
Reserved seat(s) for people with disabilities: : 2
Reserved seat location
Near the entrance
Reserved seat identification
Using the panel and on the ground
parking meter
Accessible parking meter
Route leading from the parking lot to the entrance
No curbs
Additional information
Access to a curbside boat is located at the corner of Mansfield Street and Cathcart Street, away from the parking lot.
Exterior Entrance |
(Located : au 1215 rue Mansfield, Main entrance)
Step(s) leading to entrance
Anti-slip strip
Ramp
Maneuvering area at the top of the access ramp of at least 1.5 m x 1.5 m
Area of the landing(s) of at least 1.2 m x 1.2 m
No protective edge on the sides of the access ramp
Clear Width : 90 cm
Handrails on each side
Front door
single door
Maneuvering area on each side of the door at least 1.5 m wide x 1.5 m deep
Free width of at least 80 cm
No continuous opaque strip on the glass door
Door equipped with an electric opening mechanism
2nd Entrance Door
single door
Free width of at least 80 cm
No continuous opaque strip on the glass door
Universal washroom |
(located : À gauche, dans la salle d’accueil de groupe)
Door
Maneuvering space outside : 1,25 m wide x 1,5 m deep in front of the door
Inward opening door
Free width of at least 80 cm
Opening requiring significant physical effort
No electric opening mechanism
Area
Area at least 1.5 m wide x 1.5 m deep : 2,2 m wide x 1,92 m deep
Interior maneuvering space
Maneuvering space at least 1.5 m wide x 1.5 m deep
Toilet bowl
Transfer zone on the side of the bowl : 34 cm
Grab bar(s)
No grab bar near the toilet
Universal washroom |
(located : À droite, dans la salle d'accueil)
Door
Maneuvering space of at least 1.5 m wide x 1.5 m deep on each side of the door
Free width of at least 80 cm
Opening requiring significant physical effort
No electric opening mechanism
Area
Area at least 1.5 m wide x 1.5 m deep : 2,54 m wide x 1,77 m deep
Interior maneuvering space
Maneuvering space at least 1.5 m wide x 1.5 m deep
Toilet bowl
Transfer zone on the side of the bowl of at least 90 cm
Grab bar(s)
Horizontal to the right of the bowl
Located between 75 and 85 cm above the floor
toilet paper dispenser
Toilet Paper Dispenser : 55 cm above floor
Washbasin
Piping without insulation
Room* |
( Other/ Salle d'atelier )
ronde
Table(s)
61 cm
Additional information
The sink is not accessible.
The stools have no backrest and are 48 cm high.
Room* |
( Other/ Salle d'accueil pour les groupes) (situé : Près des ascenseurs )
Fauteuil roulant, Tabourets pliants
Path of travel exceeds 92 cm
Table(s)
61 cm
Additional information
Interior entrance door
Maneuvering space of at least 1.5 m x 1.5 m
single door
Free width of at least 80 cm
No electric opening mechanism
Additional information
Secondary entrance for welcoming school groups or not.
Interior access ramp
Maneuvering space of at least 1.5 m x 1.5 m in front of the access ramp
No ledges on the sides of the access ramp
Elevator
Accessible elevator
Counter
Accessible counter
Clearance under the counter of at least 68.5 cm
Signaling
Road sign(s) difficult to spot
Small character traffic sign
Movement between floors
Elevator
Indoor circulation
Circulation corridor of at least 92 cm
Maneuvering area of at least 1.5 m in diameter available
Mast floor covering
Exposure
Maneuvering space of at least 1.5 m wide x 1.5 m in front of the descriptive panels
Indoor circulation
Circulation corridor of at least 92 cm
Maneuvering area of at least 1.5 m in diameter available
Indoor circulation
Circulation corridor of at least 92 cm
Maneuvering area of at least 1.5 m in diameter available
Mast floor covering
Exposure
Direct lighting over the entire exhibition
Sound videos
Audioguide
Video guide
Guided tour
Peaceful visit experience offered
Furniture
No back support on the bench
No armrest on the bench
Exposure
Tactile exploration
Exposure
Descriptive panels : 1,4 m
Furniture
Back support on the bench
Armrest on the bench

