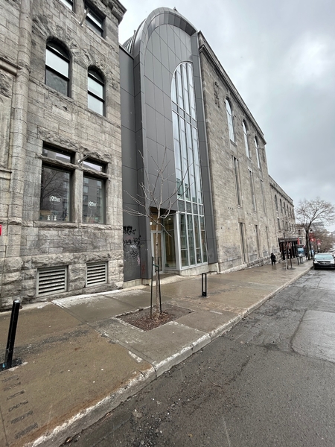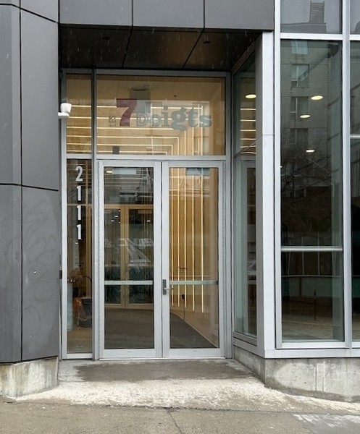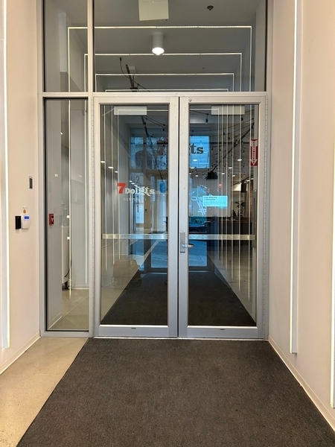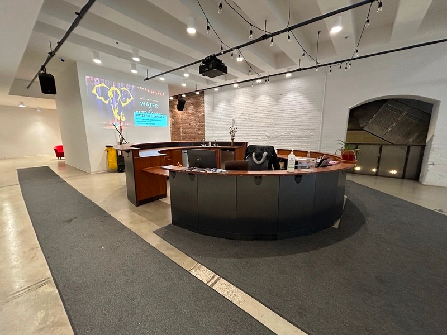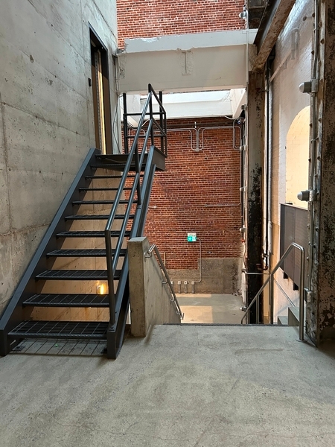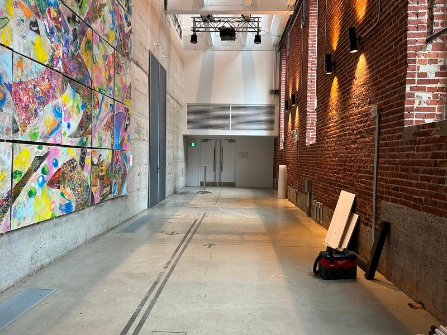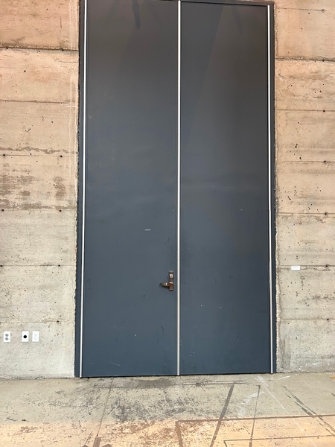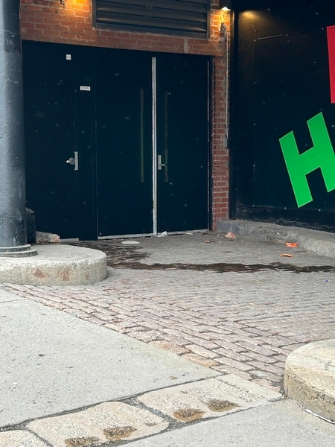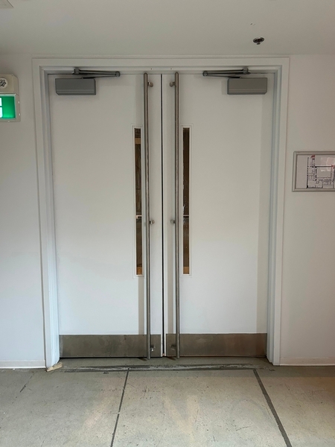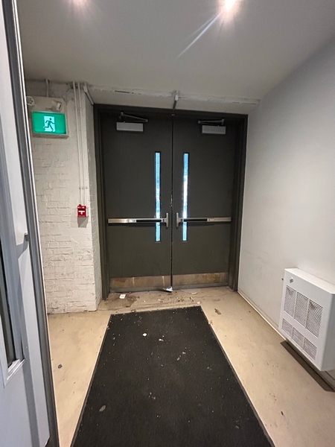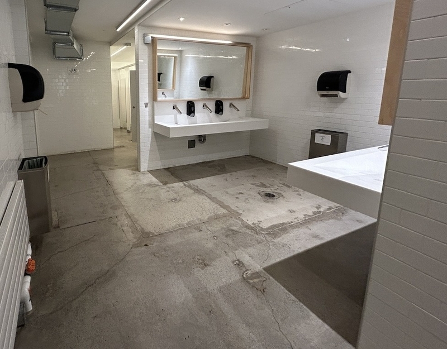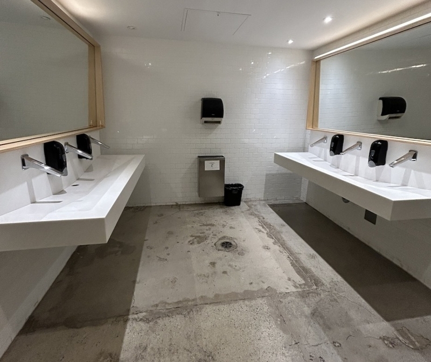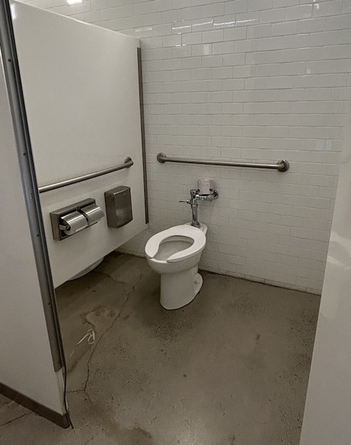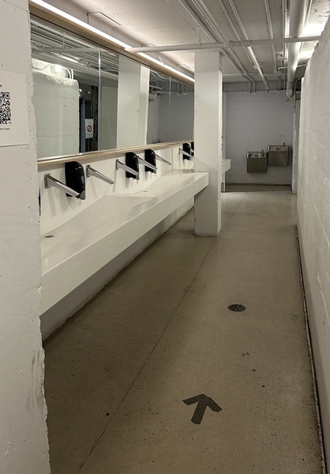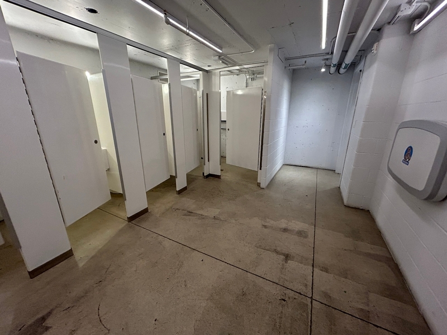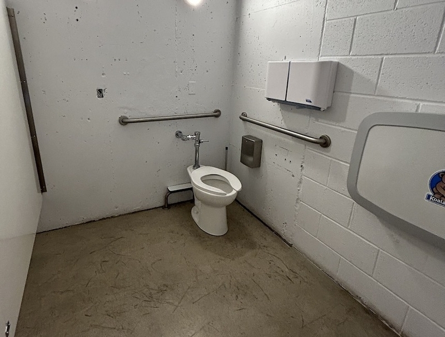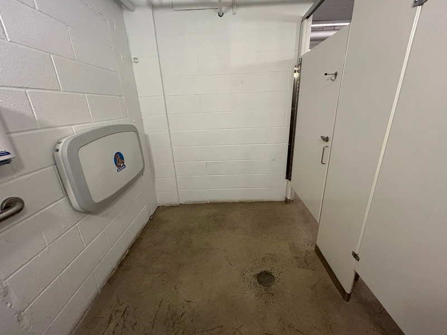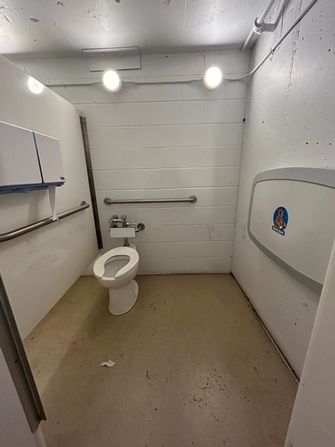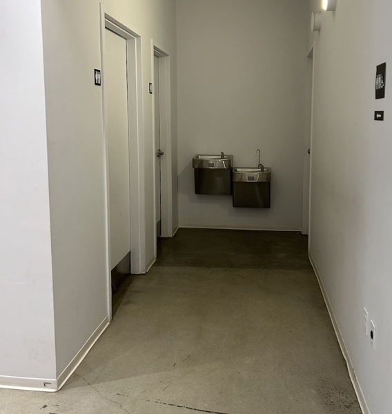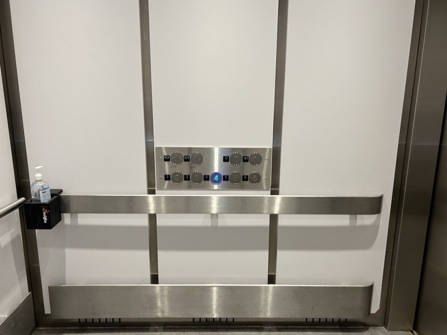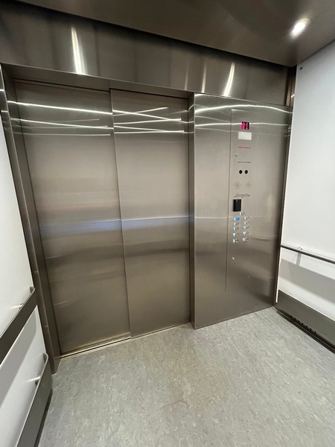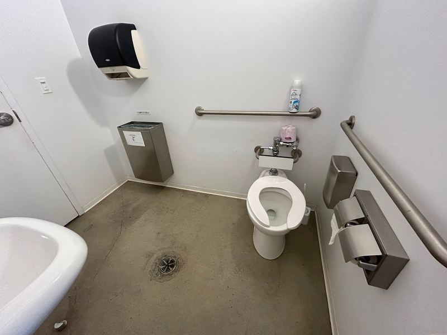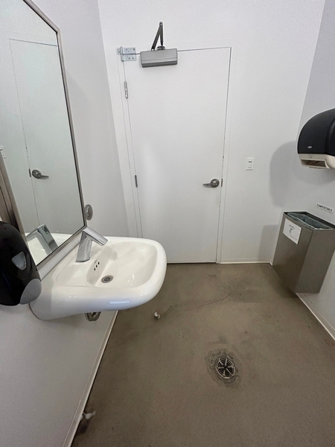Centre de création et de production Les 7 Doigts
Back to the establishments listAccessibility features
Evaluation year by Kéroul: 2024
Centre de création et de production Les 7 Doigts
2111, boulevard Saint-Laurent
Montréal, (Québec)
H2X 2T5
Phone 1: 514 521 4477
Website
:
www.7doigts.com
Email: marion@7doigts.com
Accessibility
Exterior Entrance* |
(Main entrance)
Front door
Insufficient clear width : 74,5 cm
Opening requiring significant physical effort
No electric opening mechanism
2nd Gateway
Insufficient clear width : 75,5 cm
Opening requiring significant physical effort
No electric opening mechanism
Front door
Double door
2nd Gateway
Double door
Exterior Entrance* |
(Located : À droite de la bâtisse , Secondary entrance)
Driveway leading to the entrance
Paving stone
Front door
Maneuvering space of at least 1.5 m x 1.5 m
Free width of at least 80 cm
Opening requiring significant physical effort
No electric opening mechanism
Vestibule
Area of at least 2.1 m x 2.1 m
2nd Gateway
Free width of at least 80 cm
Opening requiring significant physical effort
No electric opening mechanism
Front door
Double door
Interior of the building
Elevator
Accessible elevator
Dimension : 2,1 m wide x 1,94 m deep
Staircase
Continuous handrail(s) with 30 cm extension at each end
Counter
Length : 1,1 m
drinking fountain
Without alcove
Insufficient water jet height : 950 cm
Signaling
Road sign(s) difficult to spot
Small character traffic sign
Universal washroom |
(located : 1e étage , located near the reception)
Door
Opening requiring significant physical effort
No electric opening mechanism
Area
Area at least 1.5 m wide x 1.5 m deep : 1,71 m wide x 2,24 m deep
Interior maneuvering space
Restricted Maneuvering Space : 1,05 m wide x 1,6 meters deep
Toilet bowl
Transfer zone on the side of the bowl of at least 90 cm
Tankless Toilet Back Support
Grab bar(s)
Horizontal to the left of the bowl
Horizontal behind the bowl
Located : 94 cm above floor
toilet paper dispenser
Toilet Paper Dispenser : 70 cm above floor
Washbasin
Insulated piping
Washroom
Access
Restricted Traffic Corridor : 1 m wide
Door
Maneuvering space of at least 1.5m wide x 1.5m deep on each side of the door / chicane
No side clearance on the side of the handle
No electric opening mechanism
Washbasin
Maneuvering space in front of the sink : 500 cm width x 110 cm deep
Insulated piping
Changing table
Restricted Under Table Clearance : 51 cm above floor
Urinal
Not equipped for disabled people
Raised edge : 63 cm
Accessible washroom(s)
Dimension : 1,56 m wide x 1,48 m deep
Interior Maneuvering Space : 92 m wide x 1,48 m deep
Accessible toilet cubicle door
Free width of the door at least 85 cm
No exterior handle
Accessible washroom bowl
Transfer zone on the side of the toilet bowl of at least 90 cm
Accessible toilet stall grab bar(s)
Horizontal to the right of the bowl
Horizontal behind the bowl
Located : 92 cm above floor
Other components of the accessible toilet cubicle
Toilet Paper Dispenser : 114 cm above the floor
Sanitary equipment
Paper towel dispenser far from the sink
Accessible washroom(s)
1 toilet cabin(s) adapted for the disabled / 3 cabin(s)
Accessible toilet cubicle door
No coat hook
Washroom
Door
Maneuvering space of at least 1.5m wide x 1.5m deep on each side of the door / chicane
No side clearance on the side of the handle
Outward opening door
Free width of at least 80 cm
No electric opening mechanism
Washbasin
Maneuvering space in front of the sink : 500 cm width x 110 cm deep
Changing table
Raised Surface : 52 cm above floor
Restricted Under Table Clearance : 43 cm above floor
Accessible washroom(s)
Dimension : 1,56 m wide x 1,48 m deep
Interior Maneuvering Space : 1,77 m wide x 2,68 m deep
Accessible toilet cubicle door
Free width of the door at least 85 cm
No exterior handle
Raised coat hook : 1,47 m above the floor
Accessible washroom bowl
Transfer zone on the side of the toilet bowl of at least 90 cm
No back support for tankless toilet
Accessible toilet stall grab bar(s)
Horizontal to the left of the bowl
Horizontal behind the bowl
Located : 94 cm above floor
Other components of the accessible toilet cubicle
Toilet Paper Dispenser : 114 cm above the floor
Additional information
Toilet backrest is not installed
Washroom |
(located : 4e étage)
Accessible washroom(s)
Maneuvering space in front of the door at least 1.5 m wide x 1.5 m deep
Dimension : 1,7 m wide x 1,46 m deep
Indoor maneuvering space at least 1.2 m wide x 1.2 m deep inside
Accessible toilet cubicle door
Free width of the door at least 85 cm
Difficult to use latch
Accessible washroom bowl
Transfer zone on the side of the toilet bowl of at least 90 cm
No back support for tankless toilet
Accessible toilet stall grab bar(s)
Horizontal to the right of the bowl
Horizontal behind the bowl
Located : 94 cm above floor
Other components of the accessible toilet cubicle
Toilet Paper Dispenser : 70 cm above the floor
Exhibit area*
Ground floor

