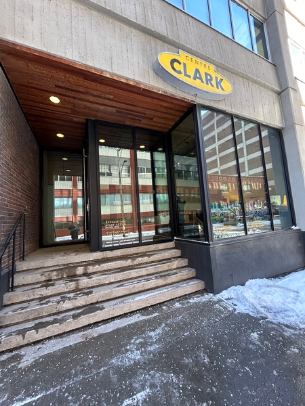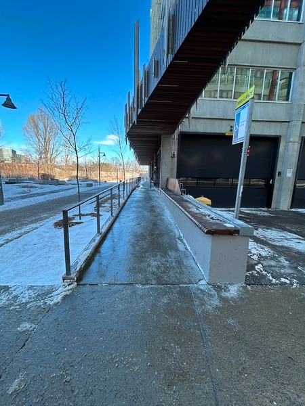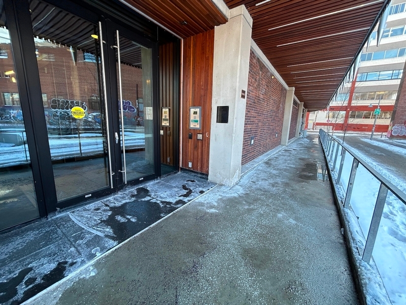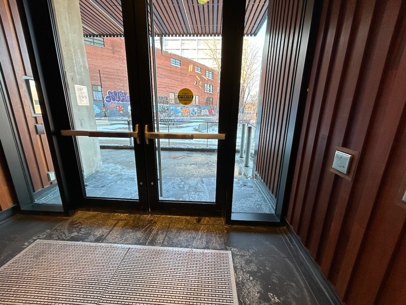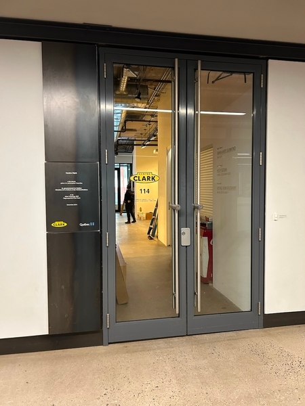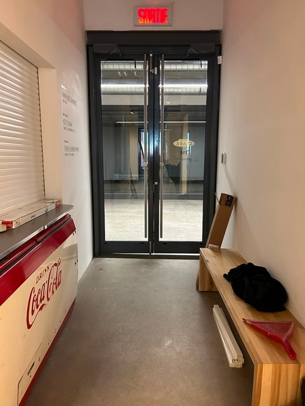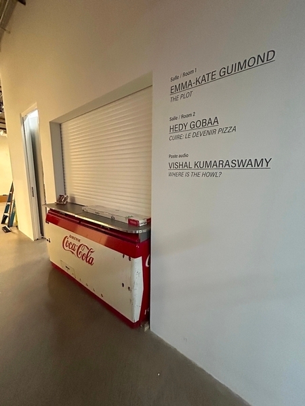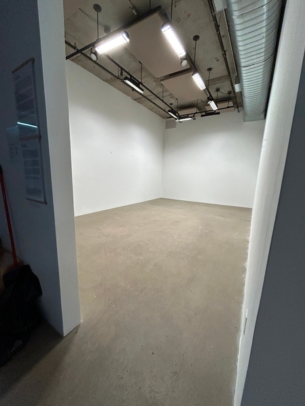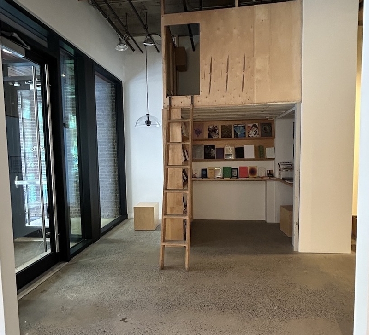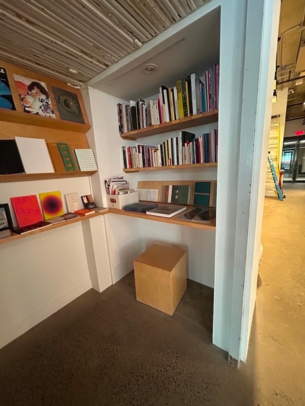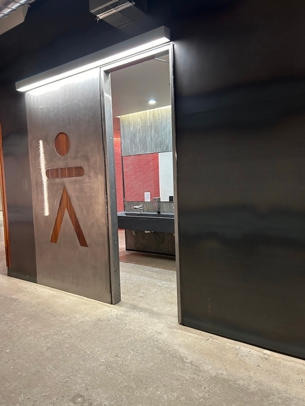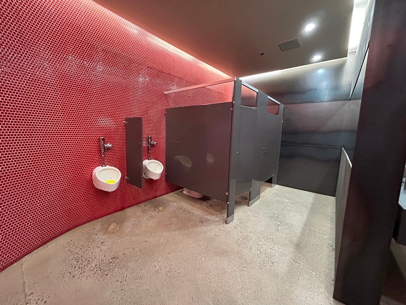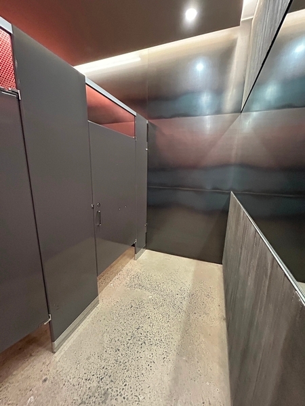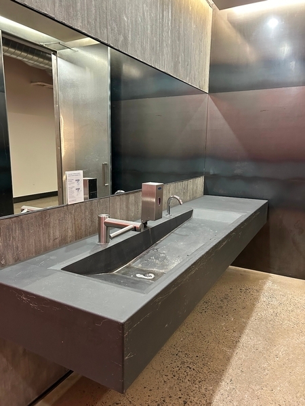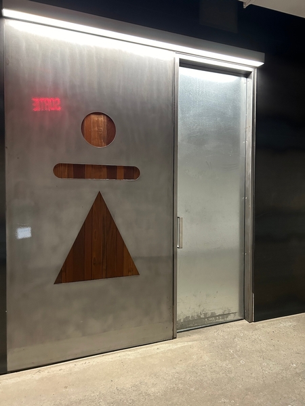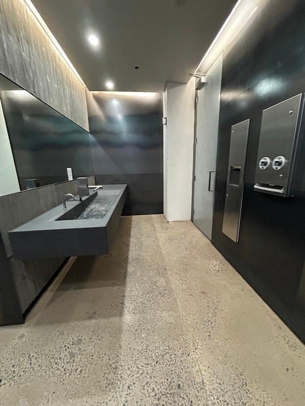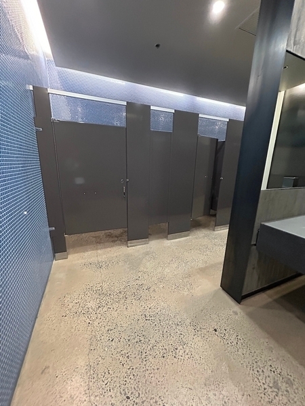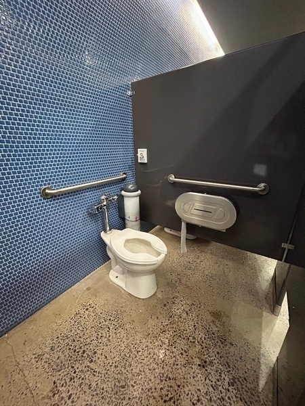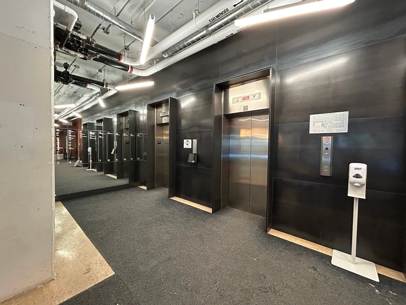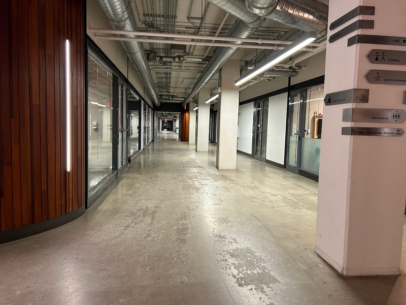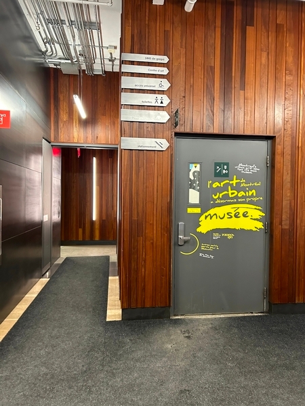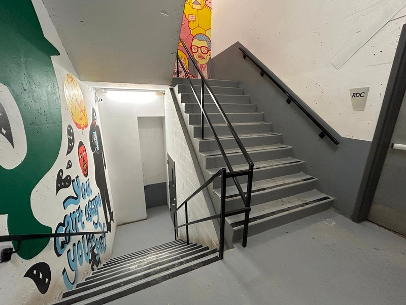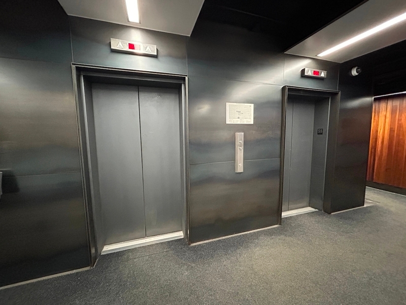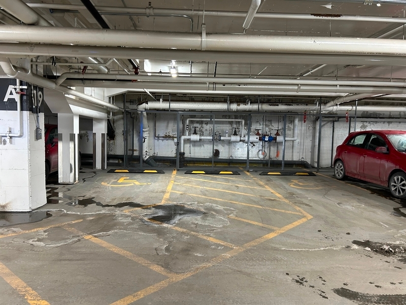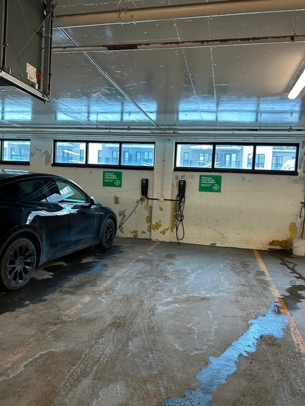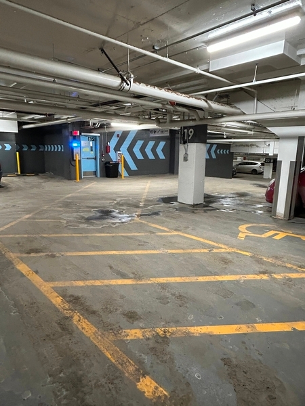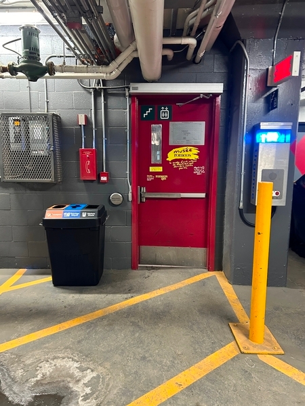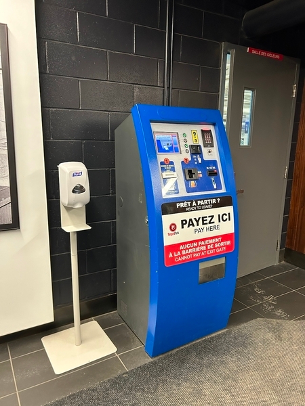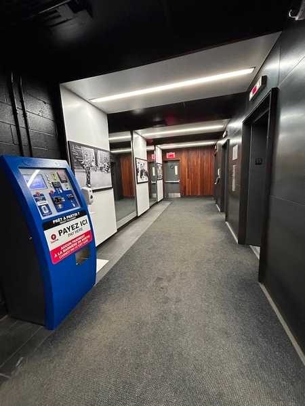Centre d'art et de diffusion CLARK
Back to the results pageAccessibility features
Evaluation year by Kéroul: 2024
Centre d'art et de diffusion CLARK
5455, avenue de Gaspé, suite 114
Montréal, (Québec)
H2T 3B3
Phone 1: 514 288 4972
Website
:
www.centreclark.com/fr/
Email: INFO@CENTRECLARK.COM
Description
Paid indoor parking is available to visitors as well as reserved parking in front of the main entrance.
A small Audio Station, 1.2 x 1.5 meters, allows the exhibition of sound works.
Family Counting Time: For each exhibit, a selection of books is selected by a children's librarian at the Modecai-Richler Library. Reading stories and games accompany the experience of the works, so that young and old can discover the practices of contemporary art artists as well as the exhibition spaces of the CLARK Center.
The CLARK Center offers personalized tours, specifically adapted to students and groups from all backgrounds. The length of the meeting and the content vary depending on the needs of the group. For the youngest, we have educational tools aimed at making the works and approaches put forward in our programming accessible.
Accessibility
Parking |
(Sous-terrains )
Type of parking
Interior
Number of reserved places
Reserved seat(s) for people with disabilities: : 4
Reserved seat location
Near the entrance
Reserved seat size
Restricted clear width : 2,08 m
Route leading from the parking lot to the entrance
Safe route
Asphalted ground
Exterior Entrance* |
(Located : Stationnement près des espaces A, Secondary entrance)
Signaling
No signage on the front door
Front door
Maneuvering space of at least 1.5 m x 1.5 m
single door
Restricted clear width
Presence of an electric opening mechanism
Vestibule
Area of at least 2.1 m x 2.1 m
Exterior Entrance* |
(Located : Côté gauche de l’édifice , Secondary entrance)
Driveway leading to the entrance
Asphalt/concrete pavement
Ramp
Fixed access ramp
Maneuvering space of at least 1.5 m x 1.5 m in front of the access ramp
Area of the landing(s) of at least 1.2 m x 1.2 m
Handrail between 86.5 cm and 107 cm above the ground
Full-length continuous handrail
Front door
Maneuvering space of at least 1.5 m x 1.5 m
Door equipped with an electric opening mechanism
Vestibule
Area of at least 2.1 m x 2.1 m
2nd Gateway
Door equipped with an electric opening mechanism
Front door
Double door
2nd Gateway
Double door
Interior of the building
Number of accessible floor(s) / Total number of floor(s)
12 accessible floor(s) / 12 floor(s)
Elevator
Maneuvering space at least 1.5 m wide x 1.5 m deep located in front of the door
Dimension of at least 1.37 m wide x 2.03 m deep
Acoustic signal when the door is opened
Audible signal for each floor
Visual signal when the door is opened
Washroom
Door
Inward opening door
Washbasin
Clearance under sink : 61,5 cm above floor
Faucets away from the rim of the sink : 57 cm
Piping without insulation
Sanitary equipment
Hard-to-reach soap dispenser
Hard to reach hand dryer
Accessible washroom(s)
Maneuvering space in front of the door at least 1.5 m wide x 1.5 m deep
Dimension : 1,97 m wide x 1,47 m deep
Accessible toilet cubicle door
Free width of the door at least 85 cm
Door opening to the outside of the cabinet
Accessible washroom bowl
Center (axis) away from nearest adjacent wall : 53
Transfer zone on the side of the toilet bowl of at least 90 cm
No back support for tankless toilet
Accessible toilet stall grab bar(s)
Horizontal to the left of the bowl
Horizontal behind the bowl
Located : 90,5 cm above floor
Other components of the accessible toilet cubicle
Toilet Paper Dispenser : 53 cm above the floor
Sanitary equipment
Paper towel dispenser far from the sink
Washroom |
(located : près de l'entrée secondaire)
Urinal
Not equipped for disabled people
Accessible washroom(s)
Maneuvering space in front of the door : 1,23 m wide x 1,5 m deep
Interior Maneuvering Space : 1,1 m wide x 0,9 m deep
Accessible toilet cubicle door
Door opening to the outside of the cabinet
Door flush with toilet bowl
Raised coat hook : 1,3 m above the floor
Accessible washroom bowl
Transfer zone on the side of the toilet bowl of at least 87.5 cm
No back support for tankless toilet
Accessible toilet stall grab bar(s)
Horizontal to the left of the bowl
Horizontal behind the bowl
Located : 89,5 cm above floor
Other components of the accessible toilet cubicle
Toilet Paper Dispenser : 53 cm above the floor
Showroom
: CENTRE D'ART ET DE DIFFUSION CLARK
Indoor circulation
Uniform general lighting
Circulation corridor of at least 92 cm
Maneuvering area of at least 1.5 m in diameter available
Mast floor covering
Exposure
Maneuvering space of at least 1.5 m wide x 1.5 m in front of the descriptive panels
Guided tour
Furniture
No back support on the bench
No armrest on the bench

