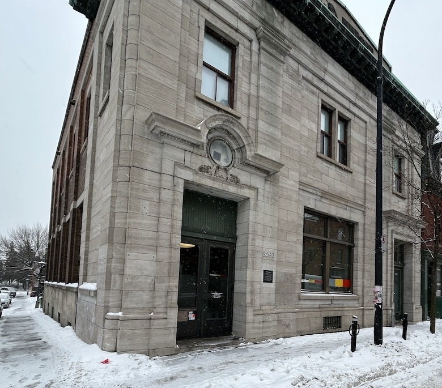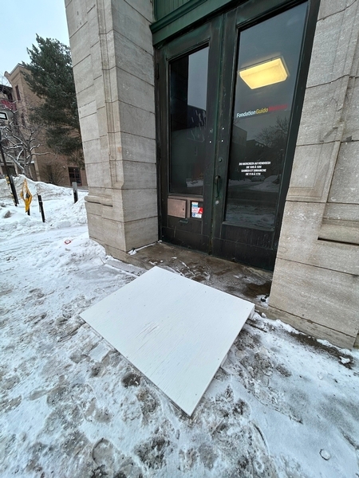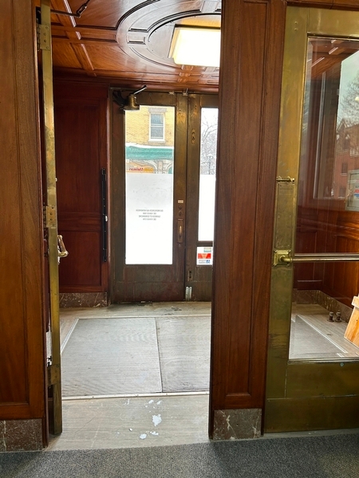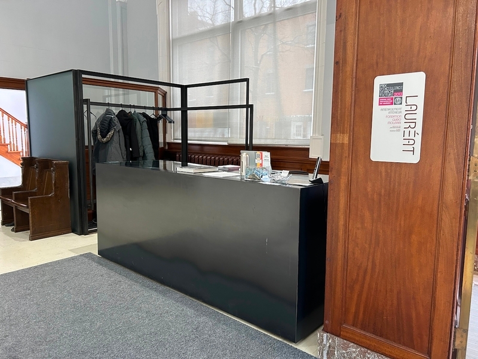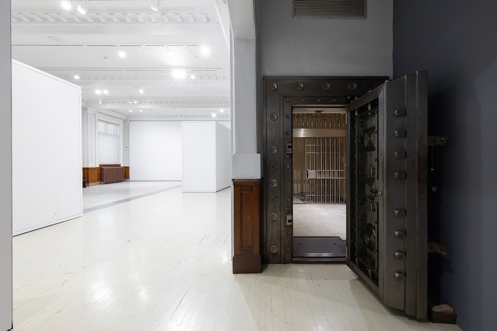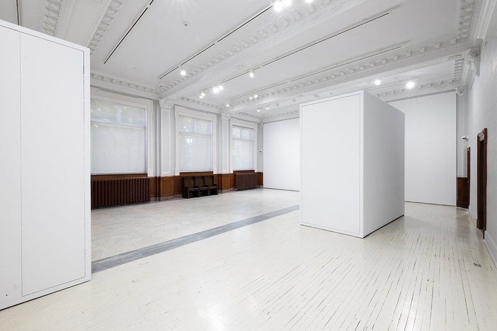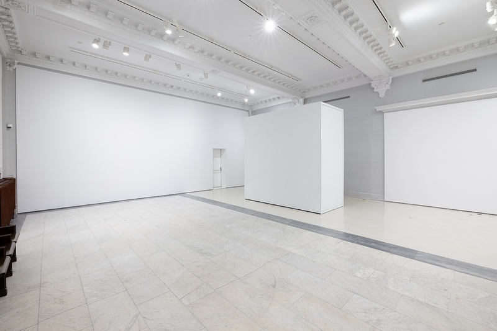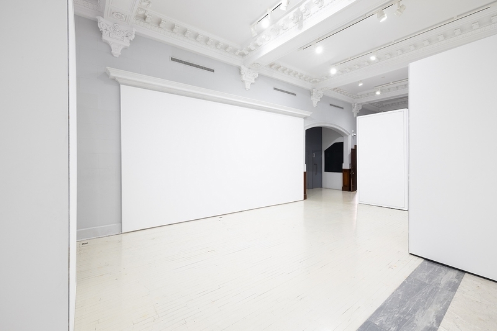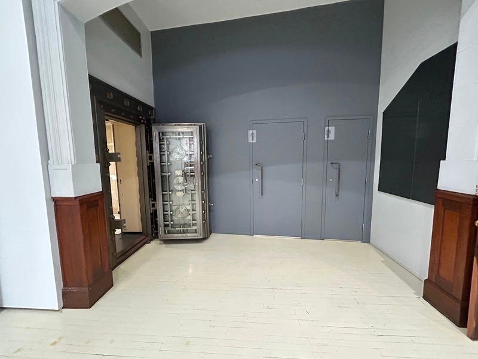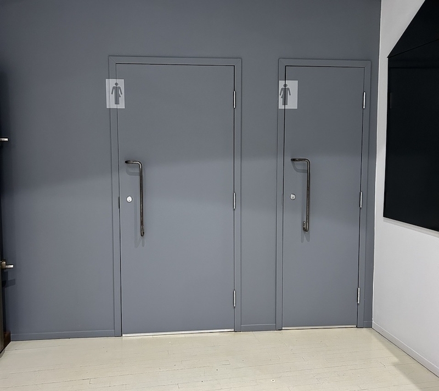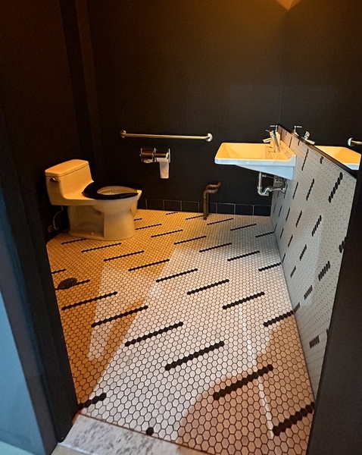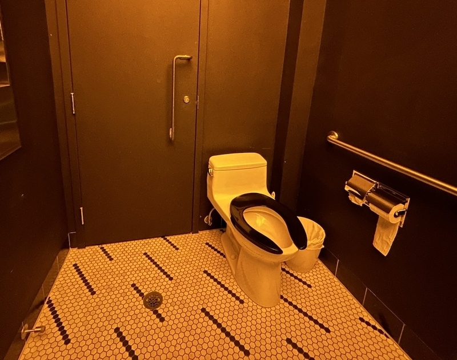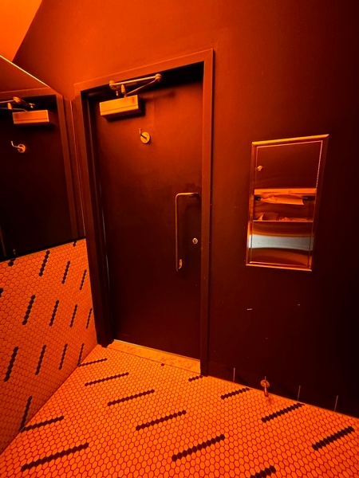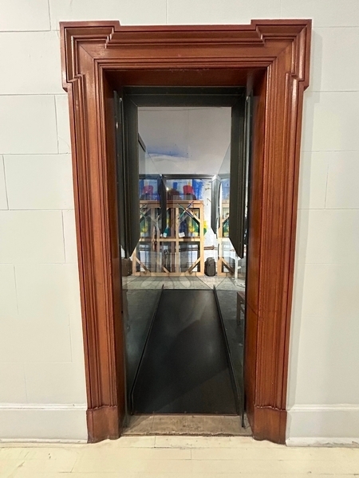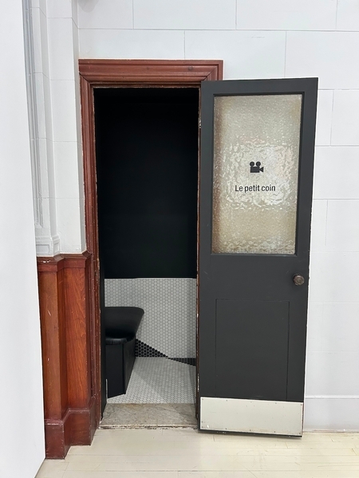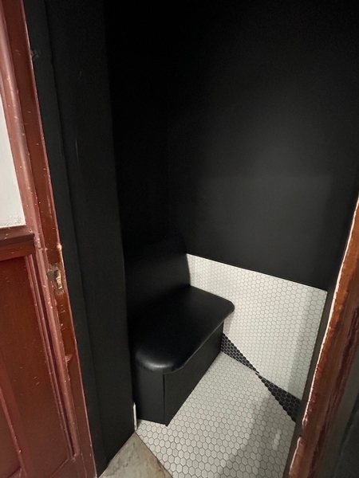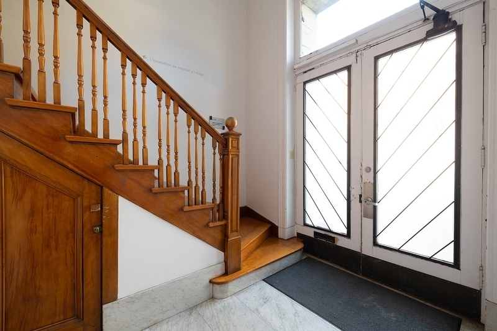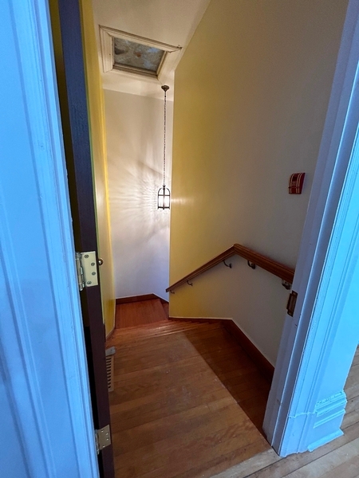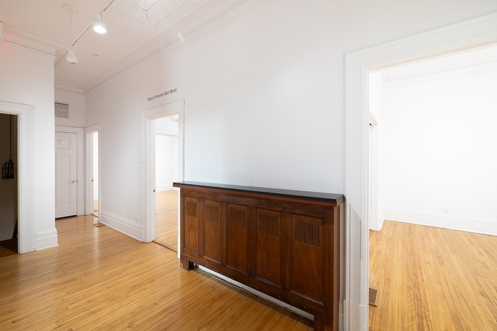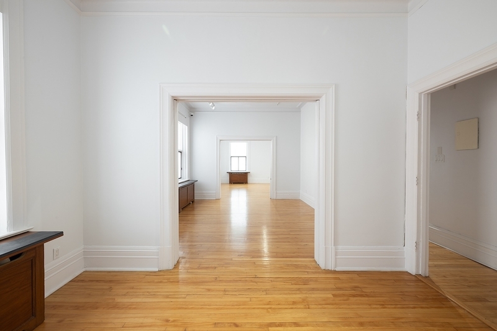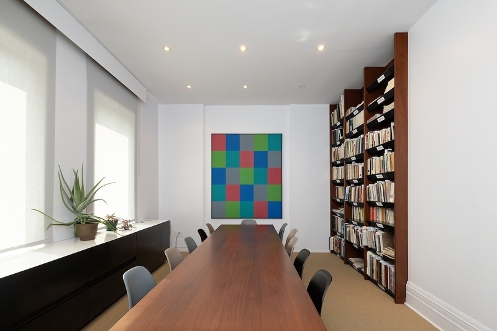Fondation Guido Molinari
Back to the results pageAccessibility features
Evaluation year by Kéroul: 2024
Fondation Guido Molinari
3290, rue Sainte-Catherine Est
Montréal, (Québec)
H1W 2C6
Phone 1: 514 524 2870
Website
:
www.fondationguidomolinari.org/
Email: info@fondationguidomolinari.org
Description
This museum offers a free service of tailor-made workshops and tours for all types of audiences: school groups, day camps, community groups and families in particular. A removable access ramp is available to integrate the museum. In addition, the audiovisual content is transcribed into a large print document.
If necessary and on request, a sign language guide-interpreter can accompany hard of hearing or deaf people.
Accessibility
Exterior Entrance* |
(Main entrance)
Signaling
Signage on the entrance door
Driveway leading to the entrance
Without slope or gently sloping
Asphalt/concrete pavement
Free width of at least 1.1 m
Step(s) leading to entrance
1 step and/or landing not bevelled
Ramp
Removable access ramp available
Maneuvering space of at least 1.5 m x 1.5 m in front of the access ramp
No ledges on the sides of the access ramp
No difference in level between the ground and the ramp
Free width of at least 87 cm
On a gentle slope
Landing area(s) : 0,67 m x 1,9 m
Front door
Difference in level between the exterior floor covering and the door sill : 5 cm
No difference in level between the interior floor covering and the door sill
Free width of at least 80 cm
Lateral clearance on the side of the handle of at least 60 cm
Opening requiring significant physical effort
No electric opening mechanism
Exterior thumb latch handle
Vestibule
Area of at least 2.1 m x 2.1 m
2nd Gateway
No difference in level between the exterior floor covering and the door sill
No difference in level between the interior floor covering and the door sill
Free width of at least 80 cm
Lateral clearance on the side of the handle of at least 60 cm
No electric opening mechanism
Exterior panic bar handle
Exterior handle located between 90 cm and 110 cm above the ground
Inside panic bar handle
Inside handle located between 90 cm and 110 cm above the ground
Front door
Double door
2nd Gateway
Double door
Interior of the building
Number of accessible floor(s) / Total number of floor(s)
1 accessible floor(s) / 2 floor(s)
Staircase
No contrasting color bands on the nosing of the stairs
Handrail on one side only
Handrail between 86.5 cm and 107 cm above the floor
Full-length continuous handrail
Full-length non-continuous handrail
Counter
Reception desk
Length of at least 2 m
Counter surface : 107 cm above floor
No clearance under the counter
Wireless or removable payment terminal
drinking fountain
No drinking fountain
Signaling
Small character traffic sign
Traffic sign in non-contrasting color
Movement between floors
No machinery to go up
Universal washroom |
(located near the reception)
Driveway leading to the entrance
Without slope or gently sloping
Flooring in concrete, ceramic, lino or parquet
Mast floor covering
Door
Maneuvering space outside : 1,5 m wide x 1,5 m deep in front of the door
Interior maneuvering space : 1,93 m wide x 1,02 m deep in front of the door
Lateral clearance on the side of the handle of at least 60 cm
Outward opening door
Free width of at least 80 cm
Raised latch : 102 cm
Difficult to use latch
Opening requiring significant physical effort
No electric opening mechanism
coat hook
Raised coat hook : 1,75 m above the floor
Area
Area : 2, m wide x 1,8 meters deep
Interior maneuvering space
Restricted Maneuvering Space : 1,93 m wide x 1,02 meters deep
Switch
Equipped with a motion detector
Toilet bowl
Center (axis) away from nearest adjacent wall : 50 cm
Transfer zone on the side of the bowl of at least 90 cm
Toilet bowl seat located between 40 cm and 46 cm above the floor
Toilet with water tank
Toilet flush located less than 1.2 m above the floor
Grab bar(s)
Horizontal to the left of the bowl
At least 76 cm in length
Located : 88 cm above floor
toilet paper dispenser
Toilet Paper Dispenser : 63 cm above floor
Washbasin
Maneuvering space in front of the sink : 165 cm width x 65 cm deep
Raised surface : 95 cm au-dessus du plancher
Clearance under the sink of at least 68.5 cm above the floor
Free width of the clearance under the sink of at least 76 cm
Lever faucets
Faucets located no more than 43 cm from the edge of the sink
Piping without insulation
Sanitary equipment
Bottom of mirror less than 1 m above floor
Removable soap dispenser
Raised hand paper dispenser : 1,32 m above the floor
toilet paper dispenser
Toilet paper dispenser near the toilet
Sanitary bin
Garbage can near the toilet
Removable garbage can
Sanitary equipment
Soap dispenser near the sink
Fixed paper towel dispenser
Paper towel dispenser far from the sink
No hand dryer
Additional information
The lighting is yellow inside the washroom. There is also a light beam integrated into the mirror which lights up with a motion sensor when you stand in front of it.
Exhibit area*
: Le petit coin
Ground floor
Exhibit area inaccessible
Entrance: door not easy to open
Entrance: sub-standard door width : 59 cm
Entrance: outside door knob handle
Narrow manoeuvring space : 0,62 m x 0,7 m
Surface area : 163 x 70 cm
Capacity : 1 persons
Built-in seating : 1
Seating height between 45 cm and 50 cm
Entrance: horizontal stripes/patterns on the glass door located between 1 m and 1.3 m from the ground
No hearing assistance system
Showroom
: Dans l’atelier de Guido
Indoor circulation
Traffic corridor : 58 cm
Maneuvering area : 0,58 m in diameter
Mast floor covering
Exposure
Glazed modules with reflection
Written in large print
Non-contrasting color
No braille sign
Direct lighting over the entire exhibition
Guided tour
Showroom
: Salle d’exposition principale
Indoor circulation
Uniform general lighting
Circulation corridor of at least 92 cm
Maneuvering area of at least 1.5 m in diameter available
Mast floor covering
Exposure
Video guide
Guided tour
Peaceful visit experience offered
Furniture
Accessible table
Accessible bench
Services for kids*
Services
Ateliers artistiques et culturels
Additional information
Any school workshops, day camps or other activities can all be transported to the ground floor as needed and upon request.

