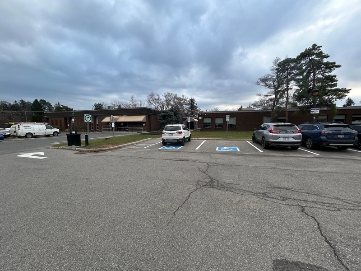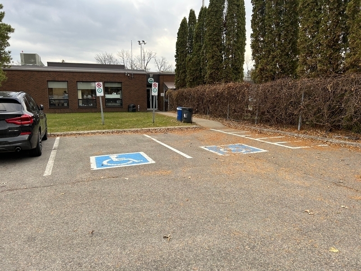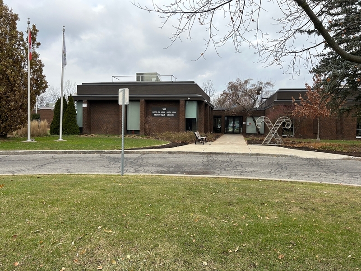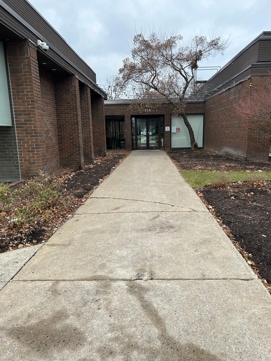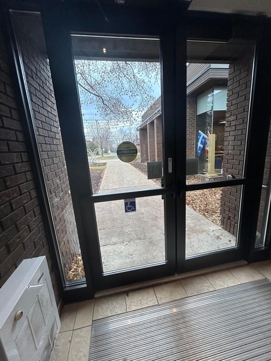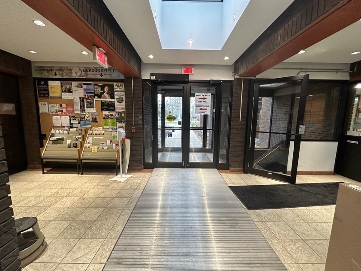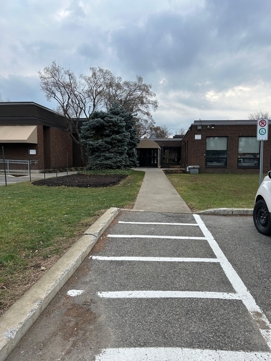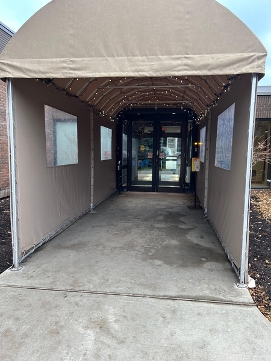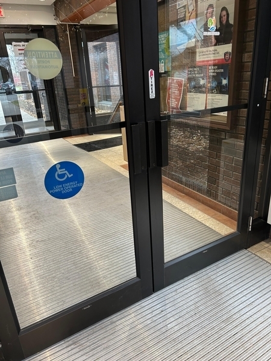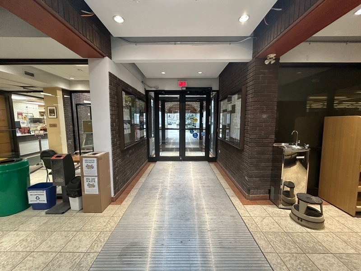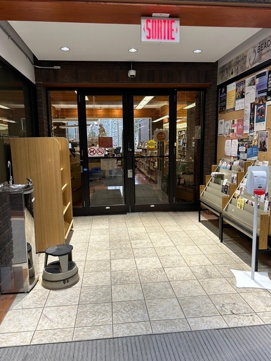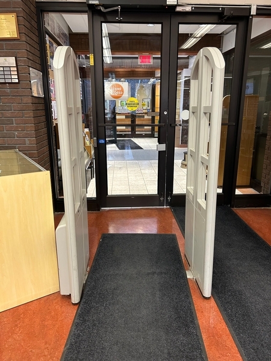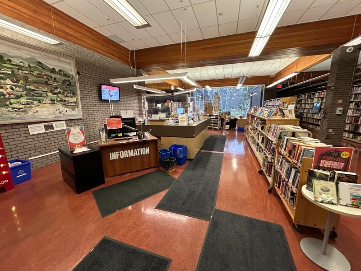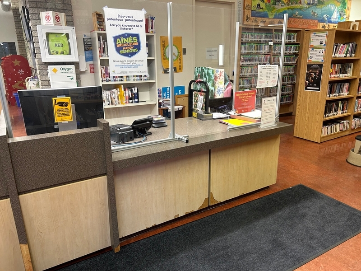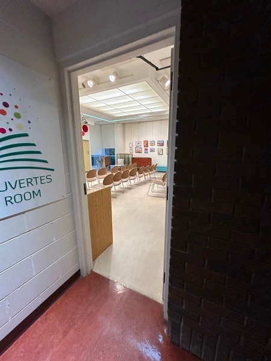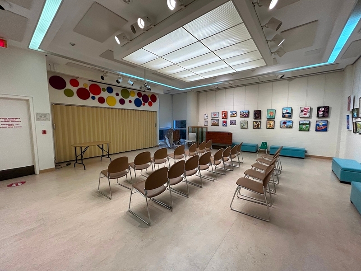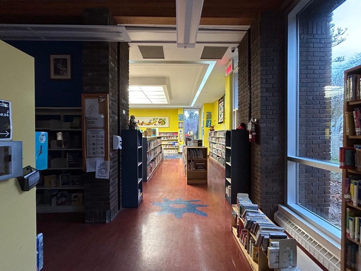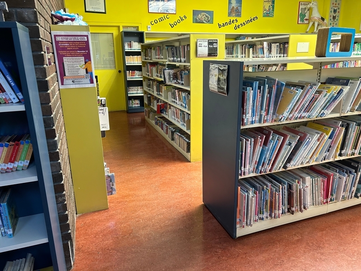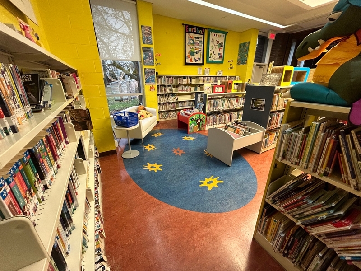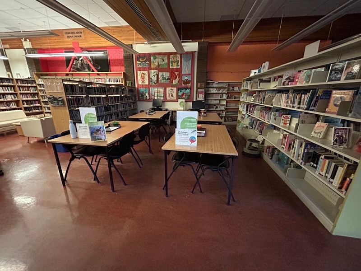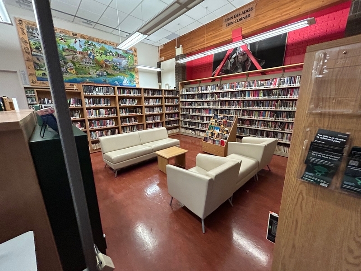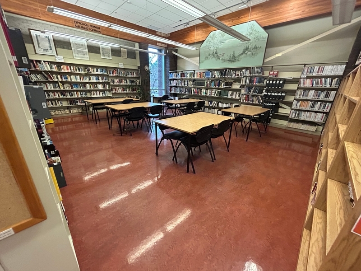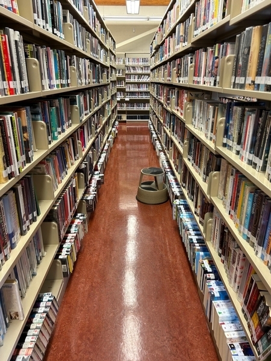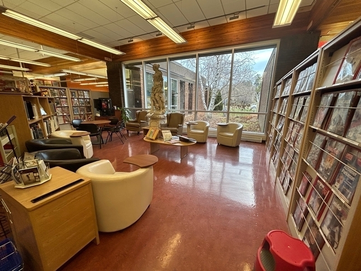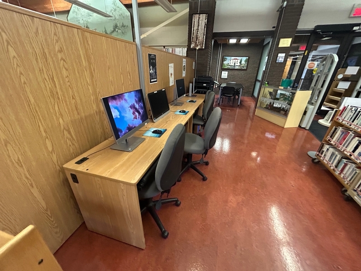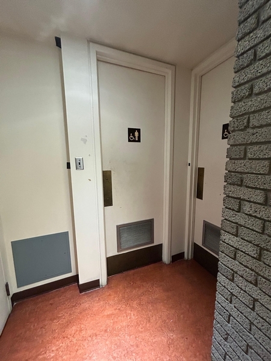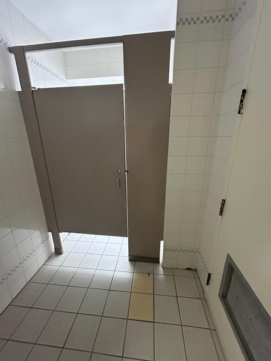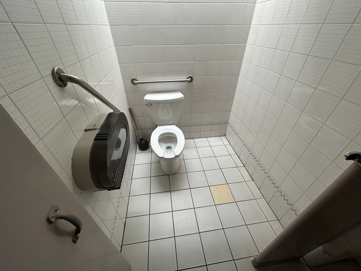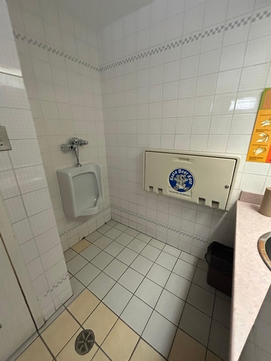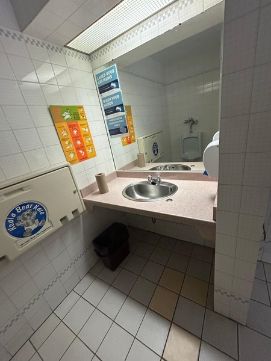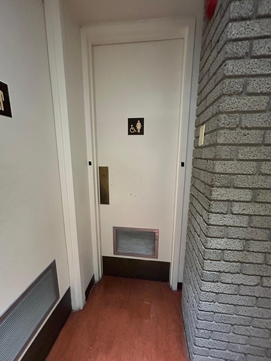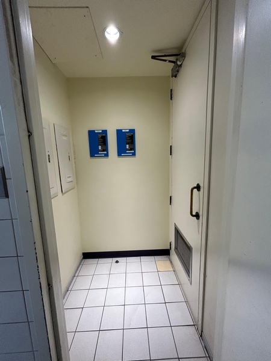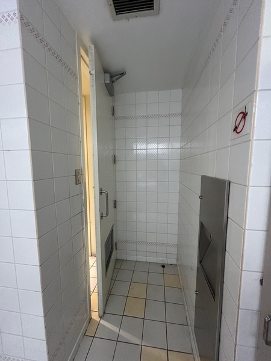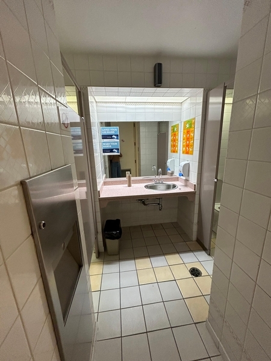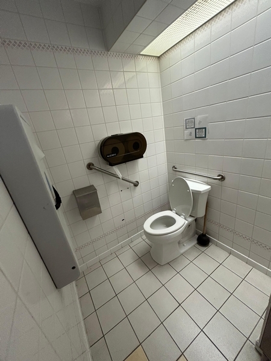Bibliothèque de Beaconsfield
Back to the establishments listAccessibility features
Evaluation year by Kéroul: 2023
Bibliothèque de Beaconsfield
303, boulevard Beaconsfield
, (Québec)
H9W 4A7
Phone 1: 514 428 4460
Website
:
http://www.beaconsfield.ca/
Email: bibliotheque@beaconsfield.ca
Activities and related services
| Centennial Hall |
Not accessible
|
Accessibility
Parking
Number of reserved places
Reserved seat(s) for people with disabilities: : 4
Reserved seat location
Near the entrance
Reserved seat size
Free width of at least 2.4 m
Free width of the side aisle on the side of at least 1.5 m
Route leading from the parking lot to the entrance
Without obstacles
Additional information
Some parking spaces are too tight.
Exterior Entrance* |
(Secondary entrance)
Signaling
No signage on the front door
Driveway leading to the entrance
Without slope or gently sloping
Free width of at least 1.1 m
Front door
Maneuvering space of at least 1.5 m x 1.5 m
Free width of at least 80 cm
Door equipped with an electric opening mechanism
Opening requiring significant physical effort
Vestibule
Maneuvering space : 2,41 m x 0,68 m
2nd Gateway
Free width of at least 80 cm
Opening requiring significant physical effort
Presence of an electric opening mechanism
Exterior Entrance* |
(Main entrance)
Signaling
No signage on the front door
Driveway leading to the entrance
Without slope or gently sloping
Free width of at least 1.1 m
Front door
Maneuvering space of at least 1.5 m x 1.5 m
Free width of at least 80 cm
Door equipped with an electric opening mechanism
Opening requiring significant physical effort
Vestibule
Maneuvering space : 2,4 m x 1,04 m
2nd Gateway
Free width of at least 80 cm
Opening requiring significant physical effort
Presence of an electric opening mechanism
Interior entrance |
(Located : Salle des découvertes)
Driveway leading to the entrance
Free width of at least 1.1 m
Signage on the door
Signage on the entrance door
Interior entrance door
Maneuvering space : 1,2 m x 1,5 m
Free width of at least 80 cm
No side clearance on the side of the handle
Interior entrance |
(Main entrance)
Driveway leading to the entrance
Free width of at least 1.1 m
Interior entrance door
Maneuvering space of at least 1.5 m x 1.5 m
Free width of at least 80 cm
Door equipped with an electric opening mechanism
Interior of the building
: Postes d'ordinateur
Course without obstacles
Clear width of the circulation corridor of more than 92 cm
Table(s)
Clearance under table(s) : 64,5 cm
Course without obstacles
No obstruction
Additional information
The chairs have an adjustable height. There are no chairs with armrests. Computers can be used with a mouse only.
Interior of the building
: Zone de magazines
Course without obstacles
Clear width of the circulation corridor of more than 92 cm
No obstruction
Additional information
The aisle to get to the coffee counter is too narrow. The space offers a variety of seating.
Interior of the building
: Documentaires et Romans
Course without obstacles
Clear Width of Restricted Traffic Corridor : 85 cm
Signaling
Road sign(s) difficult to spot
Course without obstacles
No obstruction
Additional information
The majority of corridors are of limited width (less than 92 cm).
Interior of the building
: Espagnol et Allemand
Course without obstacles
Clear width of the circulation corridor of more than 92 cm
Signaling
Road sign(s) difficult to spot
Course without obstacles
No obstruction
Additional information
The corridors in between the tables are of limited width (less than 92 cm).
Interior of the building
: Coin des ados
Course without obstacles
Clear Width of Restricted Traffic Corridor : 75 cm
Signaling
Road sign(s) difficult to spot
Course without obstacles
No obstruction
Additional information
The majority of corridors are of limited width (less than 92 cm).
Interior of the building
: Coin des enfants
Course without obstacles
Clear Width of Restricted Traffic Corridor : 90 cm
Signaling
Traffic sign in non-contrasting color
Course without obstacles
No obstruction
Additional information
The majority of corridors are of limited width (less than 92 cm).
Interior of the building
: Salle des découvertes
Course without obstacles
Clear width of the circulation corridor of more than 92 cm
No obstruction
Interior of the building
: Accueil
Course without obstacles
Clear width of the circulation corridor of more than 92 cm
Counter
Counter surface between 68.5 cm and 86.5 cm in height
Clearance under the counter of at least 68.5 cm
Free width of clearance under the counter of at least 76 cm
Clearance Depth : 12,5 cm
drinking fountain
Maneuvering space of at least 1,5 m wide x 1,5 m deep located in front
Raised spout : 1100 cm
Insufficient Clearance Under Fountain : 0 cm
Course without obstacles
No obstruction
Additional information
The lowered part of the counter is located at the end away from the entrance.
Washroom |
(located near the reception)
Door
Maneuvering space outside : 1 m wide x 1,5 m depth in front of the door / baffle type door
Interior Maneuvering Space : 1,25 m wide x 1,3 m depth in front of the door / baffle type door
Insufficient clear width : 74 cm
Opening requiring significant physical effort
Washbasin
Maneuvering space in front of the sink : 140 cm width x 100 cm deep
Accessible washroom(s)
Maneuvering space in front of the door : 1 m wide x 1,4 m deep
Interior Maneuvering Space : 1,53 m wide x 0,76 m deep
Accessible toilet cubicle door
Clear door width : 78 cm
Accessible washroom bowl
Transfer area on the side of the toilet bowl : 74 cm
Accessible toilet stall grab bar(s)
Too small : 63 cm in length
Located : 88 cm above floor
Washroom |
(located near the reception)
Door
Maneuvering space outside : 1,5 m wide x 1 m depth in front of the door / baffle type door
Interior Maneuvering Space : 1,26 m wide x 0,9 m depth in front of the door / baffle type door
Insufficient clear width : 75 cm
Opening requiring significant physical effort
Washbasin
Maneuvering space in front of the washbasin at least 80 cm wide x 120 cm deep
Urinal
Not equipped for disabled people
No grab bar
Accessible washroom(s)
Maneuvering space in front of the door : 1,6 m wide x 1,14 m deep
Interior Maneuvering Space : 1,31 m wide x 1,43 m deep
Accessible toilet cubicle door
Clear door width : 77 cm
Accessible washroom bowl
Transfer area on the side of the toilet bowl : 71 cm
Accessible toilet stall grab bar(s)
Too small : 63 cm in length
Located : 88 cm above floor
Washbasin
Round faucets

