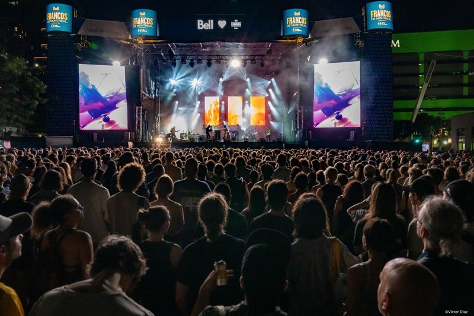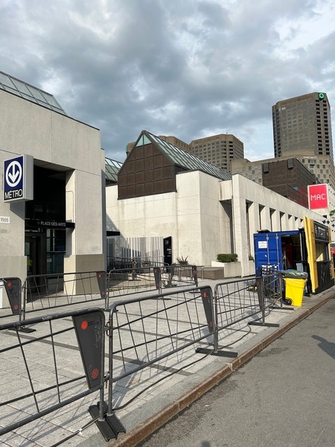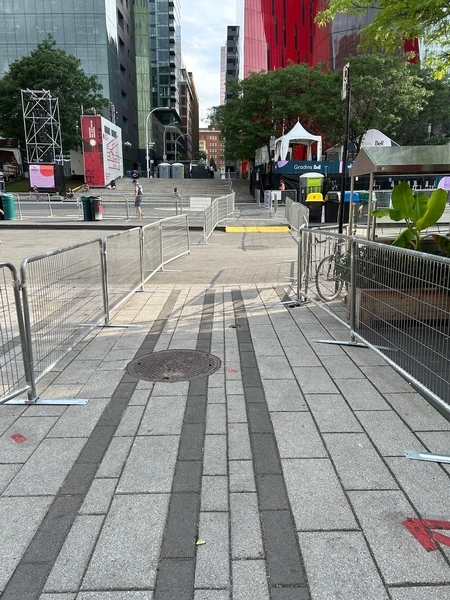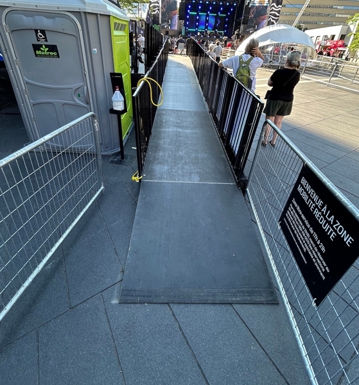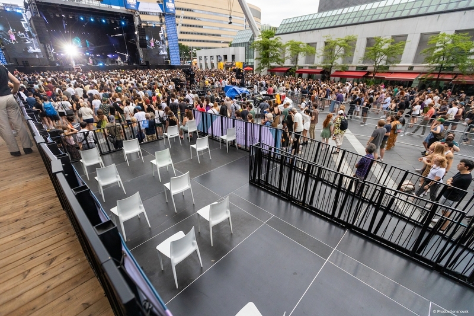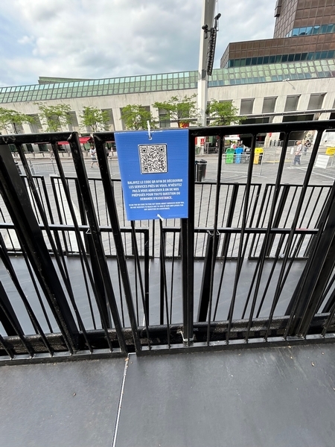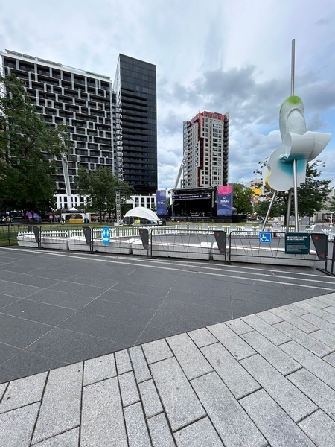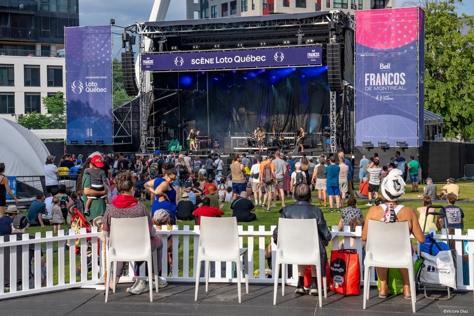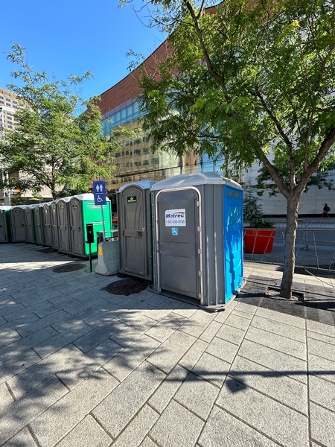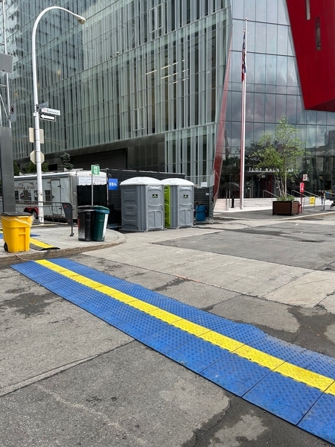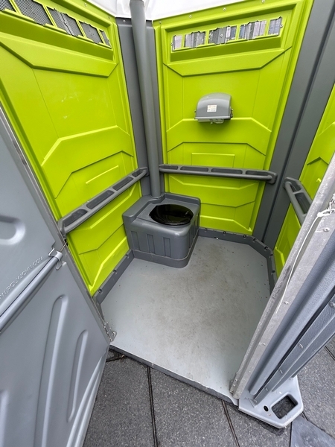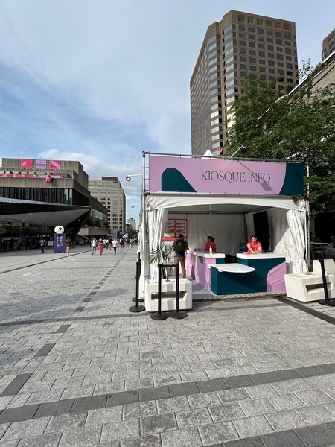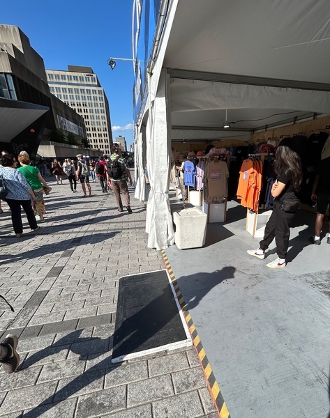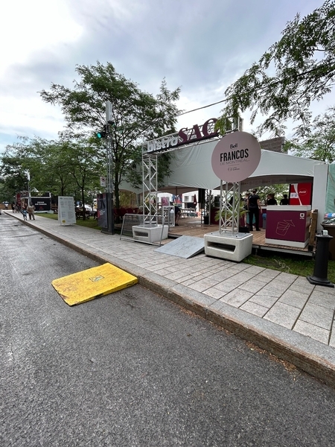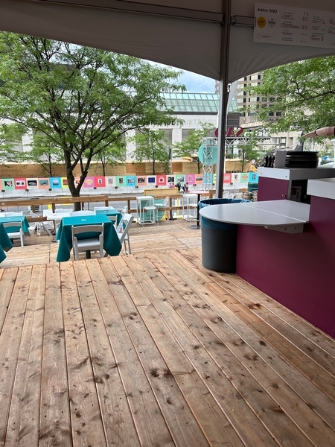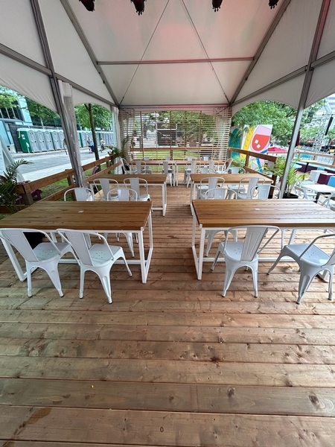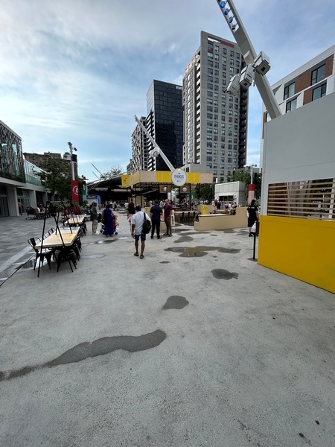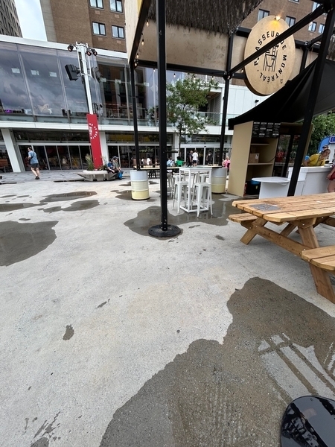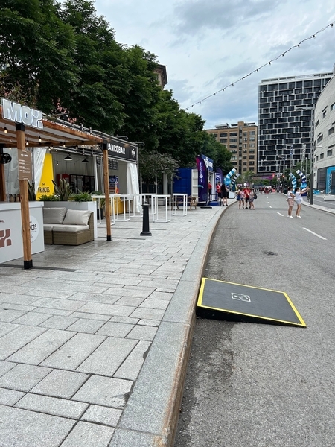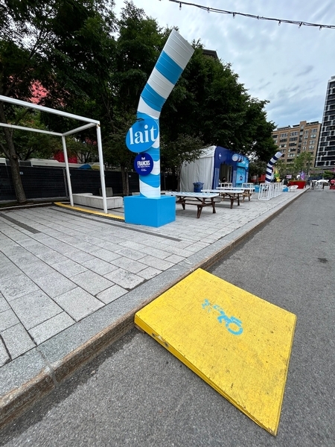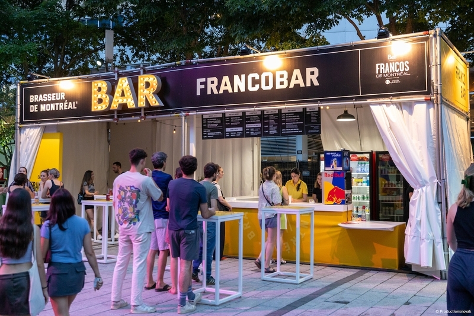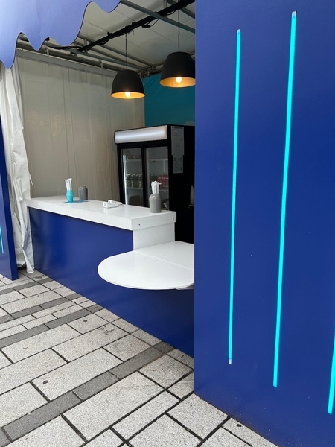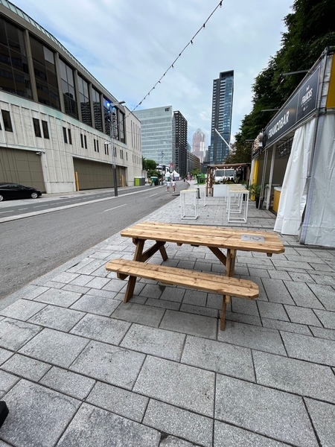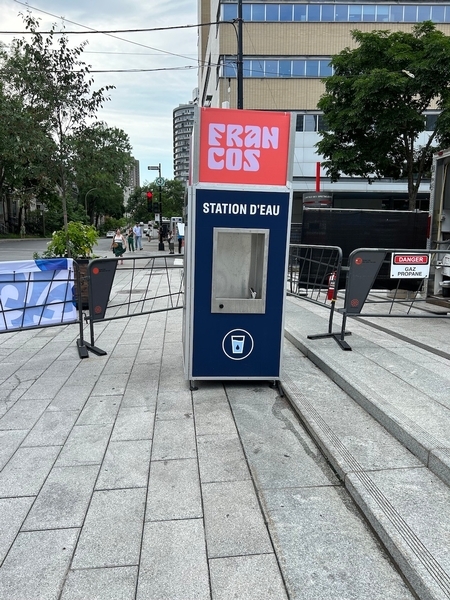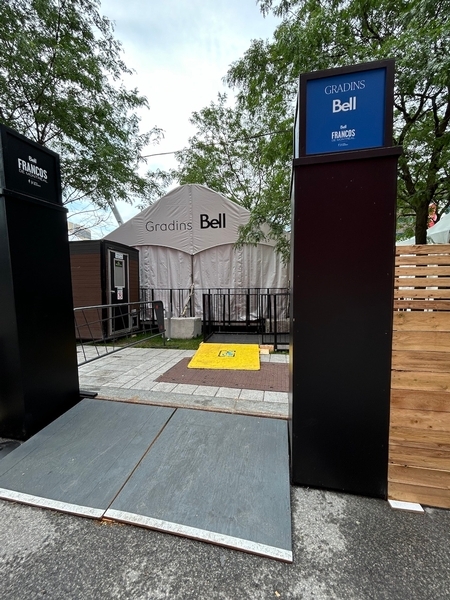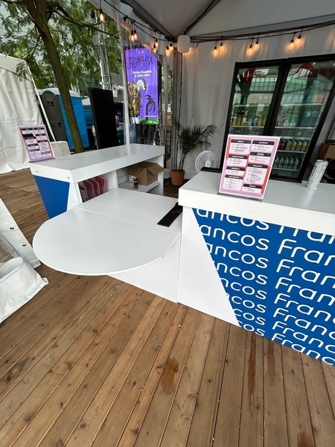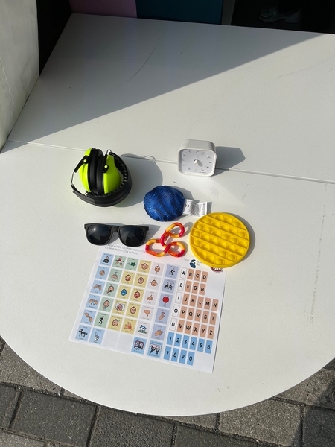Festival les Francos de Montréal
Back to the results pageAccessibility features
Evaluation year by Kéroul: 2024
Festival les Francos de Montréal
Quartier des spectacles
Montréal, (Québec)
H2X 3X5
Phone 1: 514 492 1775
Phone 2:
1 855 219 0576
Website
:
www.francosmontreal.com/
Email: info-francos@equipespectra.ca
Accessibility
Reserved area
: Scène principale
Reserved area
Raised
Toilet near the reserved area
Ramp
Steep Slope Bevel Level Difference : 15 %
Free width of at least 87 cm
Gentle slope
No handrail
Reserved area
: 2 scènes secondaires
Reserved area
On the ground
Toilet near the reserved area
Outdoor dining area |
Brasseur de Montréal (Located : entre la rue Saint-Urbain et la rue Clark)
Serving table (or retractable shelf)
Counter surface between 68.5 cm and 86.5 cm in height
Clearance under the counter of at least 68.5 cm
Moving around the catering area
Circulation corridor of at least 92 cm
Present maneuvering area of at least 1.5 m x 1.5 m
Tables
Accessible table
Moving around the catering area
Outdoor event
Paratransit
Presence of an official landing stage
Services and support systems
Wheelchair
Admission/security checkpoint
Circulation corridor of at least 92 cm
Tour on the site
On a gentle slope
Asphalt/concrete
Gently sloped wire covers
Steep slope wire covers
Presence of passage ramp
No protective edge on the sides of the access ramp
Free width of at least 87 cm
Gentle slope
Accessible rest area
Covered rest area
Outdoor furniture
Accessible table
Filling station
Presence of a filling station
Chemical toilet |
(Located : aux différentes sections de toilettes sur le site)
Chemical toilet door
Free width of at least 80 cm
Bowl
Transfer zone on the side of the bowl : 82 cm width x
Grab bar to the left of the toilet
Horizontal grab bar
Grab bar behind the toilet
Horizontal grab bar
Outdoor dining area |
(Located : sur la rue Sainte-Catherine et le Boulevard de Maisonneuve)
Ramp
Removable access ramp available
No protective edge on the sides of the access ramp
Gentle slope
Service counter
Counter surface between 68.5 cm and 86.5 cm in height
Clearance under the counter of at least 68.5 cm
Wireless or removable payment terminal
Moving around the catering area
Circulation corridor of at least 92 cm
Present maneuvering area of at least 1.5 m x 1.5 m
Tables
Accessible table
Temporary kiosk
: Bistro SAQ
Ramp
No protective edge on the sides of the access ramp
Level difference at the top of the ramp : 6 cm
Counter
Counter surface between 68.5 cm and 86.5 cm in height
Clearance under the counter of at least 68.5 cm
Indoor traffic
Present maneuvering area of at least 1.5 m x 1.5 m
Ramp
Steep slope : 16 %
Temporary kiosk
: Gradins Bell
Ramp
Free width of at least 87 cm
Gentle slope
No handrail
Counter
Counter surface between 68.5 cm and 86.5 cm in height
Clearance under the counter of at least 68.5 cm
Indoor traffic
Present maneuvering area of at least 1.5 m x 1.5 m
Temporary kiosk
: Kiosque Info
Counter
Counter surface between 68.5 cm and 86.5 cm in height
Clearance under the counter of at least 68.5 cm
Temporary kiosk
: Boutique
Ramp
No protective edge on the sides of the access ramp
Free width of at least 87 cm
Gentle slope
Counter
Counter surface between 68.5 cm and 86.5 cm in height
Clearance under the counter of at least 68.5 cm
Indoor traffic
Circulation corridor of at least 92 cm
Displays
Majority of items at hand

