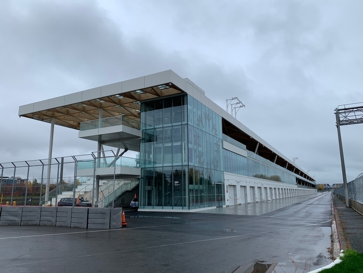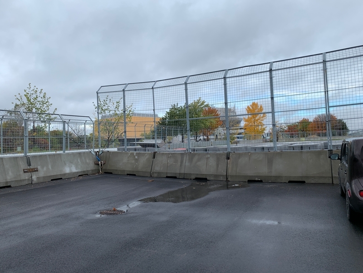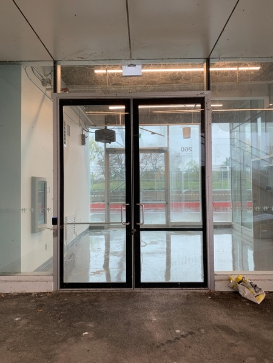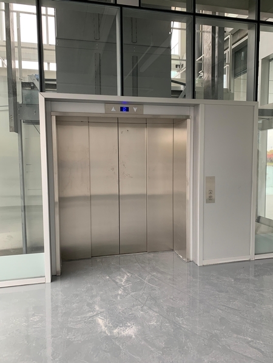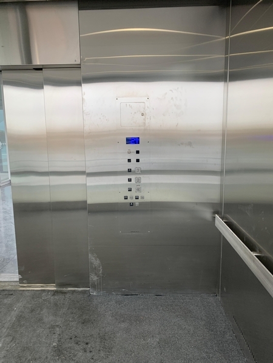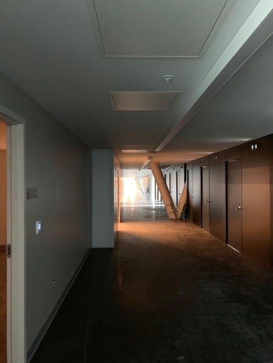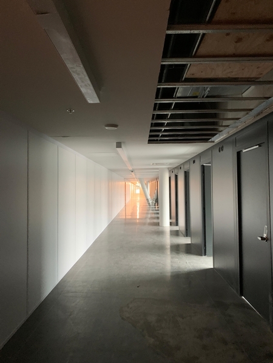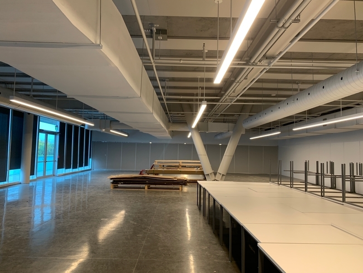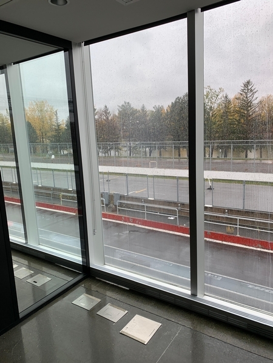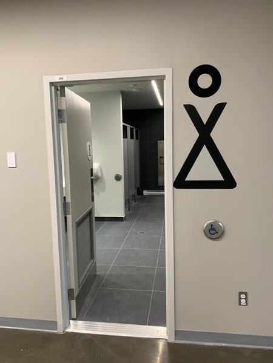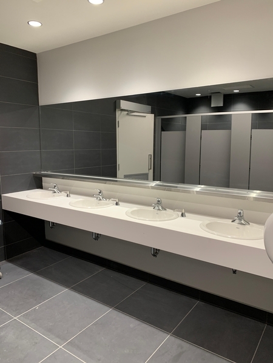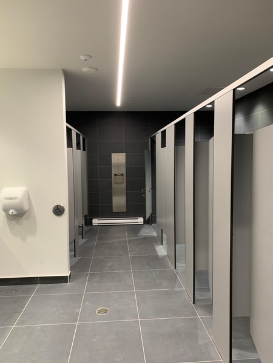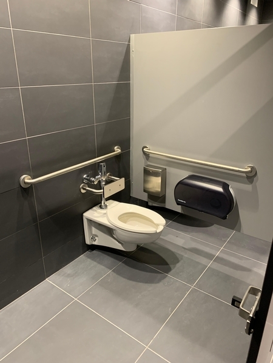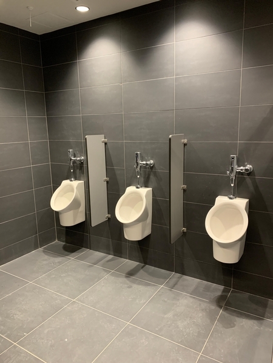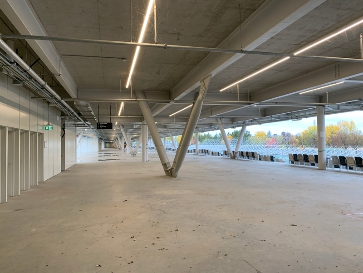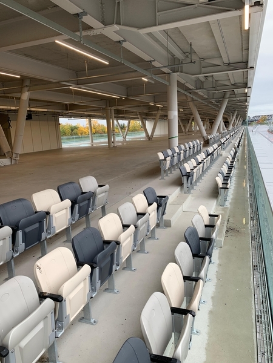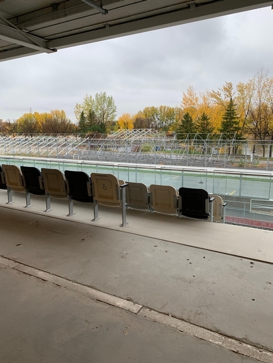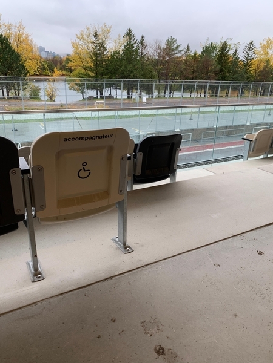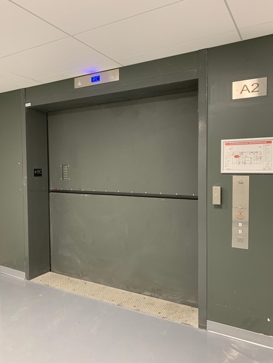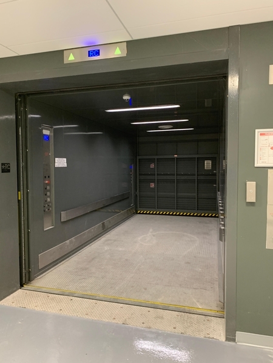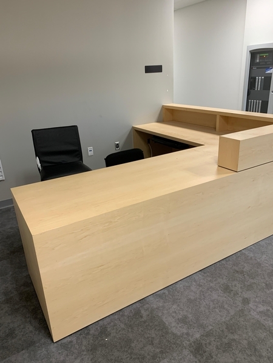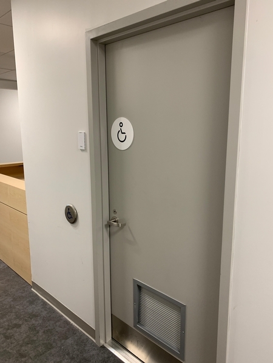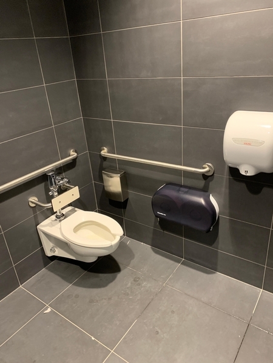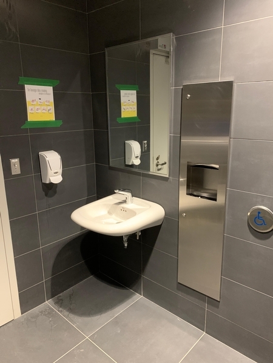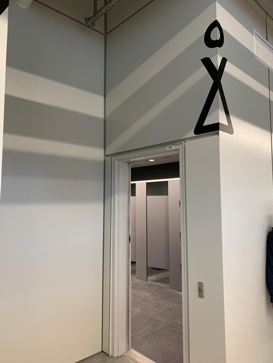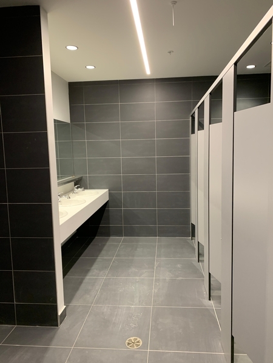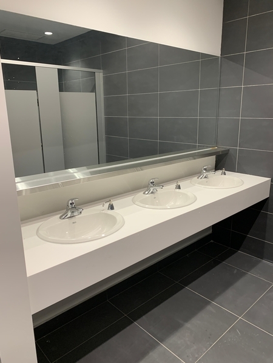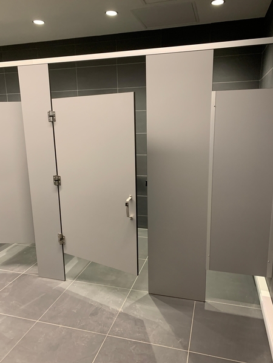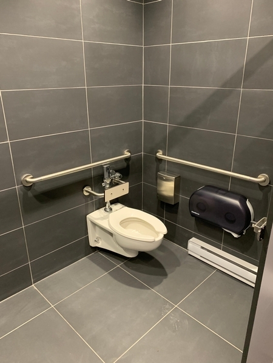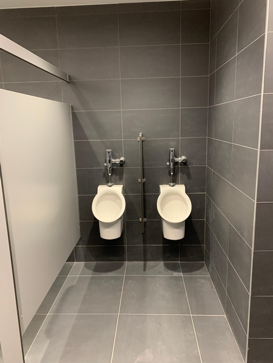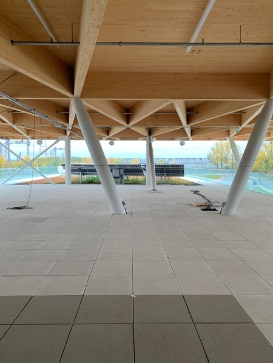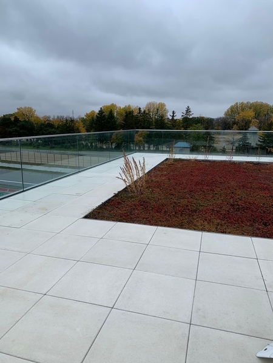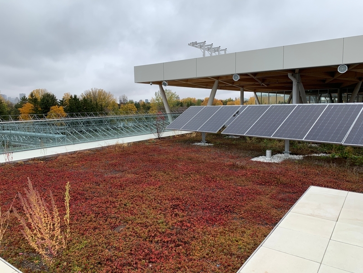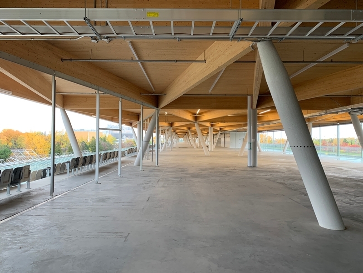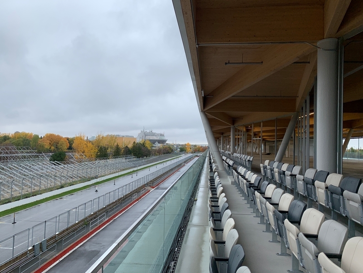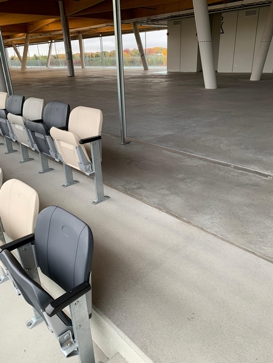Espace Paddock - Circuit Gilles-Villeneuve
Back to the establishments listAccessibility features
Evaluation year by Kéroul: 2020
Espace Paddock - Circuit Gilles-Villeneuve
260 circuit Gilles-Villeneuve
Montréal, (Québec)
H3C 6A1
Phone 1: 514 977 9328
Website
:
www.parcjeandrapeau.com/
Email: clientele@parcjeandrapeau.com
Activities and related services
| Bassin Olympique |
Full access
|
| Parc Jean-Drapeau – Complexe aquatique |
Not accessible
|
| Parc Jean-Drapeau – Pavillon des activités nautiques |
Not accessible
|
| Parc Jean-Drapeau – Tour de Lévis |
Not accessible
|
| Parc Jean-Drapeau – Vespasienne P12 |
Not accessible
|
Accessibility
Parking* |
(situé : Au 260 Circuit Gilles-Villeneuve)
Exterior parking lot
No parking space for handicapped persons
Additional information
This is a temporary parking lot, designed only for corporate events.
Inside of the establishment*
: Niveau 3
3 accessible floor(s) / 3 floor(s)
Elevator
Elevator larger than 80 cm x 1.5 m
Elevator: door width larger than 80 cm
Elevator: outside control panel lower than 1.2 m from the ground
Manoeuvring space in front of the elevator larger than 1.2 m x 1.2 m
Elevator: Braille character control buttons
Elevator: audible signals when doors open
Elevator: audible signals at each floor
Elevator: visual indicators when doors open
Elevator: visual indicators for each floor
Inside of the establishment*
: Niveau 1 - Bureaux administratifs
Height reception desk between 68.5 cm and 86.5 cm from the ground
Reception desk: no clearance under the desk
3 accessible floor(s) / 3 floor(s)
Platform lift
Wheelchair lift larger than 80 cm x 1.5 m
larger than 80 cm x 1.5 m
Wheelchair lift: automatic doors
Wheelchair lift: outside command panel lower than 1.2 m from ground
Wheelchair lift: inside command panel lower than 1.2 m from ground
Wheelchair lift: audible signals when doors open
Inside of the establishment*
: Niveau 2
3 accessible floor(s) / 3 floor(s)
Elevator
Elevator larger than 80 cm x 1.5 m
Elevator: door width larger than 80 cm
Elevator: outside control panel lower than 1.2 m from the ground
Manoeuvring space in front of the elevator larger than 1.2 m x 1.2 m
Elevator: Braille character control buttons
Elevator: audible signals when doors open
Elevator: audible signals at each floor
Elevator: visual indicators when doors open
Elevator: visual indicators for each floor
Entrance* |
(Located : au 260 Circuit Gilles-Villeneuve)
Main entrance
2 2
Automatic Doors
Additional information
Adapted transport stop in front of this entrance.
Washroom with one stall* |
(Located : Niveau 1 et 2 - Bureaux Administratifs)
Automatic Doors
Larger than 87.5 cm clear floor space on the side of the toilet bowl
Horizontal grab bar at left of the toilet height: between 84 cm and 92 cm from the ground
Sink height: between 68.5 cm and 86.5 cm
Clearance under the sink: larger than 68.5 cm
Washrooms with multiple stalls* |
(Located : Niveau 2 et 3 - Près des estrades )
Entrance: automatic door
Sink height: between 68.5 cm and 86.5 cm
Clearance under the sink: larger than 68.5 cm
No accessible urinal
1 5
Accessible toilet stall: more than 87.5 cm of clear space area on the side
Accessible toilet stall: horizontal grab bar at the left
Washrooms with multiple stalls* |
(Located : au Niveau 2 - Salle multifonctionnelle)
Entrance: automatic door
Sink height: between 68.5 cm and 86.5 cm
Clearance under the sink: larger than 68.5 cm
No accessible urinal
Urinal: no grab bar
1 8
Accessible toilet stall: more than 87.5 cm of clear space area on the side
Accessible toilet stall: horizontal grab bar at the left
Exhibit area*
: Salle multifonctionnelle et salles des commentateurs
Located at : 2 floor
Additional information
Fully modular room for rent according to the client's needs. Accessibility depends on each event.
Exhibit area*
: Niveau 2 - Estrade
Located at : 2 floor
All sections are accessible.
Manoeuvring space diameter larger than 1.5 m available
Seating reserved for disabled persons
Seating available for companions
Reserved seating located at back
Reserved seating: access from front or back: surface area exceeds 90 cm x 1.2 m
Exhibit area*
: Niveau 3 - Estrade
Located at : 3 floor
All sections are accessible.
Manoeuvring space diameter larger than 1.5 m available
Seating reserved for disabled persons
Seating available for companions
Reserved seating located at back
Reserved seating: access from front or back: surface area exceeds 90 cm x 1.2 m
Outdoor activity*
: Niveau 3 - Terrasse végétale
Access to walking trail without obstacles
Walking trail on wood
Walking trail: width of more than 1 m
Walking trail: no borders on sides of trail

