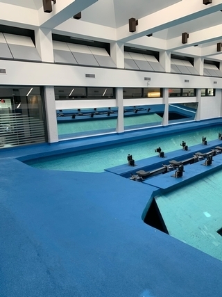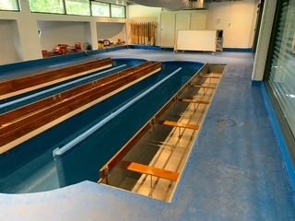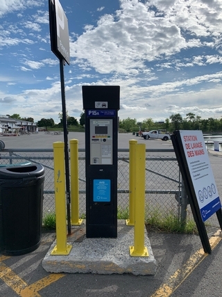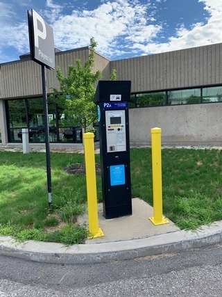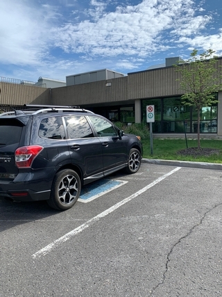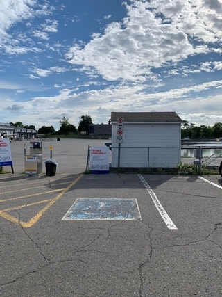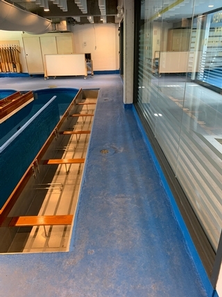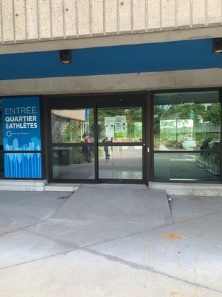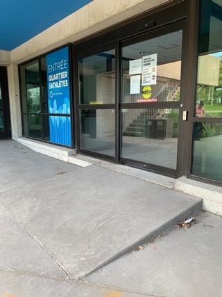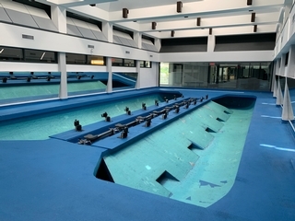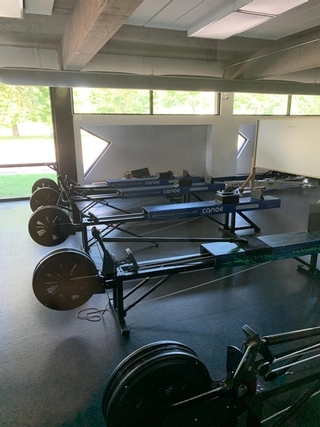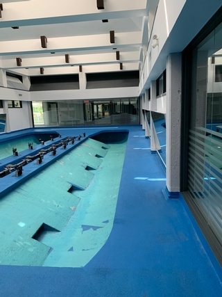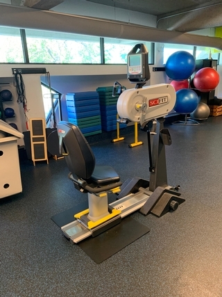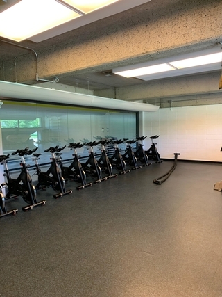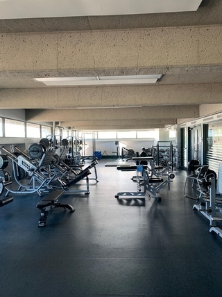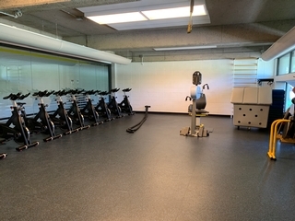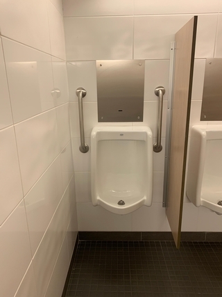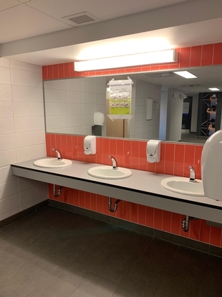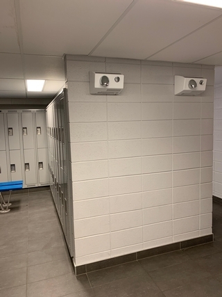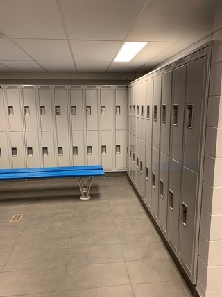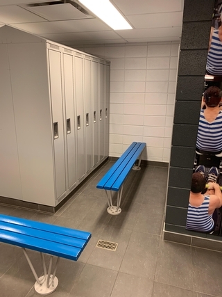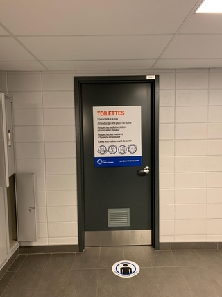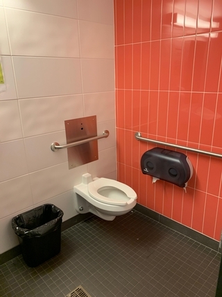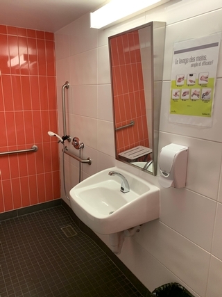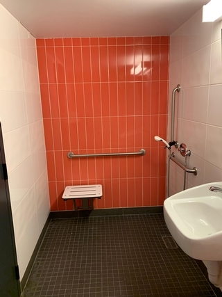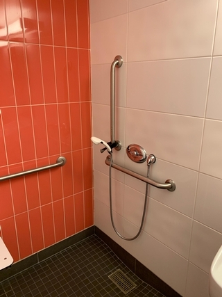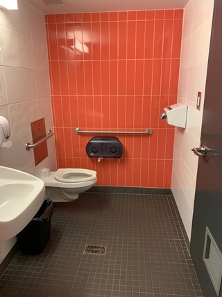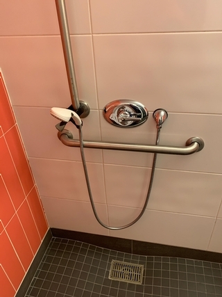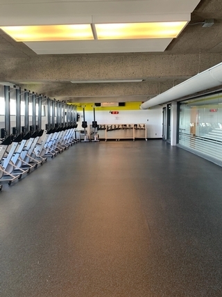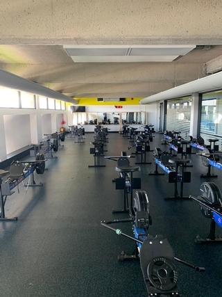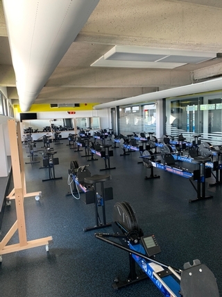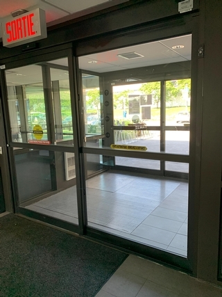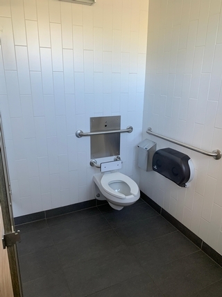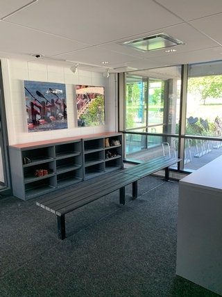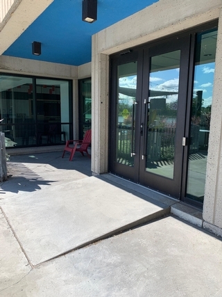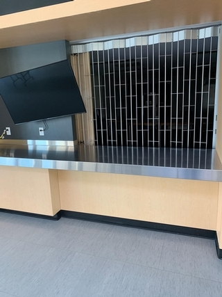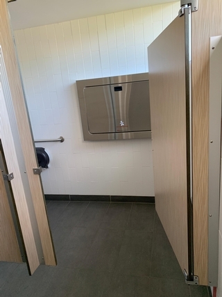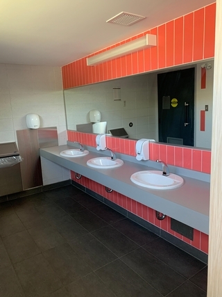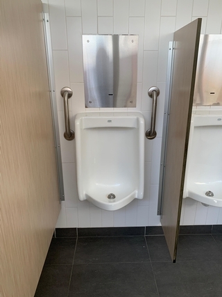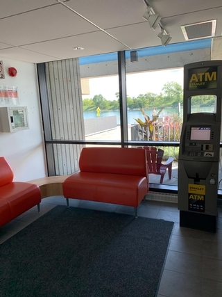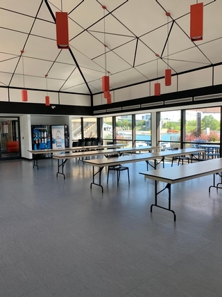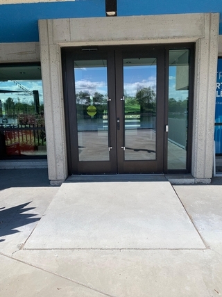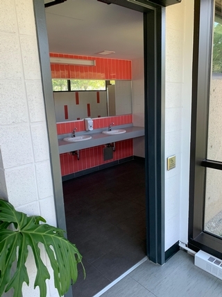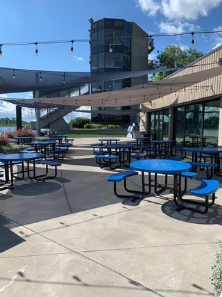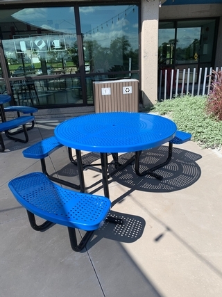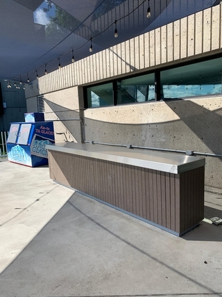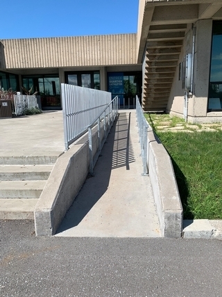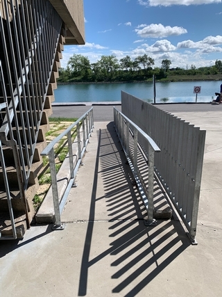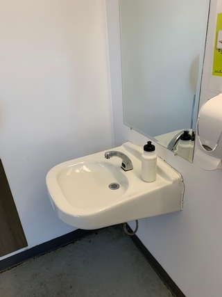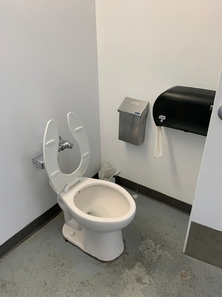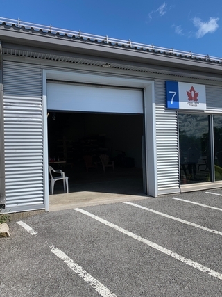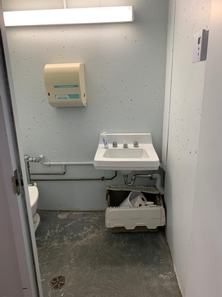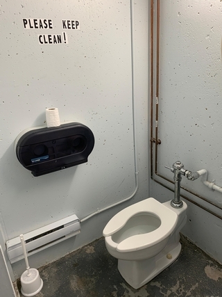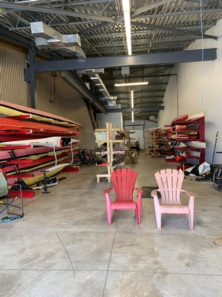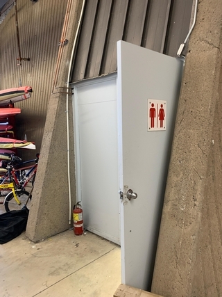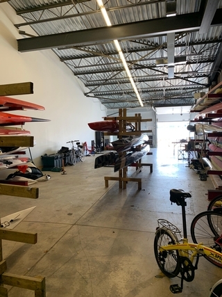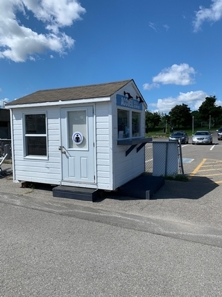Bassin Olympique
Back to the results pageAccessibility features
Evaluation year by Kéroul: 2020
Bassin Olympique
140, chemin du Chenal-Le Moyne
Montréal, (Québec)
H3C 6J6
Phone 1: 514 872 6222
Website
:
www.parcjeandrapeau.com/
Activities and related services
| Espace Paddock - Circuit Gilles-Villeneuve |
Full access
|
| Parc Jean-Drapeau – Complexe aquatique |
Not accessible
|
| Parc Jean-Drapeau – Pavillon des activités nautiques |
Not accessible
|
| Parc Jean-Drapeau – Tour de Lévis |
Not accessible
|
| Parc Jean-Drapeau – Vespasienne P12 |
Not accessible
|
Accessibility
Parking* |
(situé : Devant les hangars)
Parking-permit dispenser
One or more reserved parking spaces : 1
Reserved parking spaces near the entrance
Reserved parking space width: more than 2.4 m
Clear passageway width larger than 1.5 m on the side of the parking space
Additional information
City of Montreal paid parking. However, parking is free for disabled people.
Parking meter not accessible.
Parking* |
(situé : au Quartier des Athlètes)
One or more reserved parking spaces : 2
Reserved parking spaces near the entrance
No obstruction in front of the curb ramp to the entrance
Additional information
City of Montreal paid parking. However, parking is free for disabled people.
Parking meter not accessible.
Inside of the establishment*
: Quartier des Athlètes
Height reception desk between 68.5 cm and 86.5 cm from the ground
Clearance under reception desk: larger than 68.5 cm
Only main floor is accessible
Fixed table
Fixed bench
Vending machines: slots and control buttons lower than 1.2 m from the ground
Drinking fountain accessible for handicapped persons
Drinking fountain located in a alcove
Inside of the establishment*
: Cabane d'accueil - Hangars
One step
Reception counter too high
Entrance* |
(Entrée Quartier des Athlètes )
Fixed ramp
Access ramp: no handrail
Automatic Doors
Entrance* |
(Quartier des Athlètes )
Main entrance
Fixed ramp
Access ramp: gentle slope
Access ramp: no handrail
Automatic Doors
The 2nd door is automatic
Washroom with one stall* |
(Located : au hangar)
Toilet room: no directional signage
Narrow clear floor space on the side of the toilet bowl : 70 cm
No grab bar near the toilet
Sink height: between 68.5 cm and 86.5 cm
Clearance under the sink: larger than 68.5 cm
Washrooms with multiple stalls* |
(Located : à la cafétéria)
Accessible toilet room
Accessible toilet room: no signage
Entrance: automatic door
Sink height: between 68.5 cm and 86.5 cm
Clearance under the sink: larger than 68.5 cm
Manoeuvring space in front of the urinal larger than 80 cm x 1.2 m
1 4
Accessible toilet stall: door opening inside the stall
Accessible toilet stall: more than 87.5 cm of clear space area on the side
Accessible toilet stall: horizontal grab bar at the left
Food service*
: Cafétéria
1 2
All sections are accessible.
100% of the tables are accessible.
Passageway between tables larger than 92 cm
Manoeuvring space diameter larger than 1.5 m available
Table height: between 68.5 cm and 86.5 cm
Cafeteria counter height: between 68.5 cm and 86.5 cm
Clearance under the cafeteria counter: larger than 68.5 cm
Showroom*
: Hangar 7
Entrance: exterior door sill too high : 3 cm
Manoeuvring space diameter larger than 1.5 m available
Additional information
The washroom in Hangar 7 is not accessible
Slope of the garage door at 8%
Slope of the embarkation platform at 15%
Picnic table accessible on site
Swimming pool* |
(Located : au Bac à ramer Canoë-Kayak et Bateau-Dragon)
Swimming pool accessible with help
50% of paths of travel accessible around swimming pool
Near swimming pool: manoeuvring space restricted
Outside entrance: access ramp: no handrail
Additional information
Very restricted and unsafe corridor around the length of the pool due to concrete beams which reduce the width of the corridor.
Swimming pool* |
(Located : au Bac à ramer Aviron)
Swimming pool accessible with help
3 3
Access to swimming pool: entrance located inside building
Entrance steeply sloped : 17 %
50% of paths of travel accessible around swimming pool
Swimming pool: no equipment adapted for disabled persons
Outside entrance: access ramp: no handrail
Additional information
Very restricted and unsafe corridor around the length of the pool due to concrete beams which reduce the width of the corridor.
Terrace*
Outside entrance: fixed ramp
Outside entrance: access ramp: gentle slope
Outside entrance: access ramp: handrail on each side
Outside entrance: access ramp: handrail between 86.5 cm and 96.5 cm from ground
All sections are accessible.
25% of the tables are accessible.
Passageway between tables larger than 92 cm
Manoeuvring space diameter larger than 1.5 m available
Table height: between 68.5 cm and 86.5 cm
Inadequate clearance under the table
Bar counter too high : 91 cm
Exercise room* |
(Located : au Canoë-Kayak)
2 2
All sections are accessible.
100% of exercise room accessible
Manoeuvring space diameter larger than 1.5 m available
Equipment adapted for disabled persons
Exercise room* |
(Located : au Vélo-Spinning)
Only one entrance available
All sections are accessible.
100% of exercise room accessible
Manoeuvring space diameter larger than 1.5 m available
Equipment adapted for disabled persons
Exercise room* |
(Located : à la Musculation)
Only one entrance available
All sections are accessible.
100% of exercise room accessible
Manoeuvring space diameter larger than 1.5 m available
Equipment adapted for disabled persons
Exercise room* |
(Located : à la Salle d'ergomètre Aviron)
Only one entrance available
All sections are accessible.
100% of exercise room accessible
Manoeuvring space diameter larger than 1.5 m available
Equipment adapted for disabled persons
Exercise room* |
(Located : à la salle d'ergomètre Bateau dragon)
Only one entrance available
All sections are accessible.
100% of exercise room accessible
Manoeuvring space diameter larger than 1.5 m available
Equipment adapted for disabled persons
Change room*
2 2
Change room: 75% of paths of travel accessible
Change room: manoeuvring space with diameter of at least 1.5 m available
Lockers: latch between 90 cm and 1 m
Lockers: manoeuvring space restricted
Lockers: built-in bench in front
Additional information
Hair dryer not accessible (2m high)
Shower stall adapted for disabled persons
Roll-in shower (shower without sill)
Shower: lever faucets
Shower: hand-held shower head lower than 1.2 m
Shower: built-in transfer bench
Shower: grab bar on back wall between 70 cm and 80 cm in length
Toilet room accessible for handicapped persons
Toilet room: no directional signage
Toilet room: door opening to inside
Larger than 87.5 cm clear floor space on the side of the toilet bowl
Horizontal grab bar at left of the toilet height: between 84 cm and 92 cm from the ground
Sink height: between 68.5 cm and 86.5 cm
Inacessible toilet room
No accessible toilet stall

