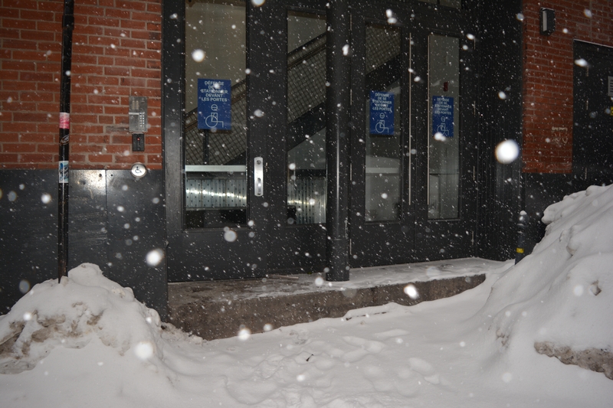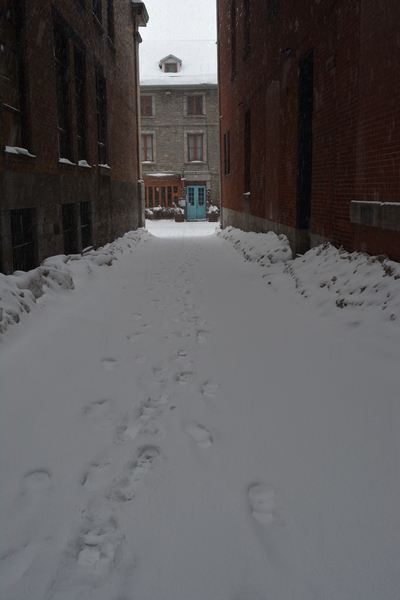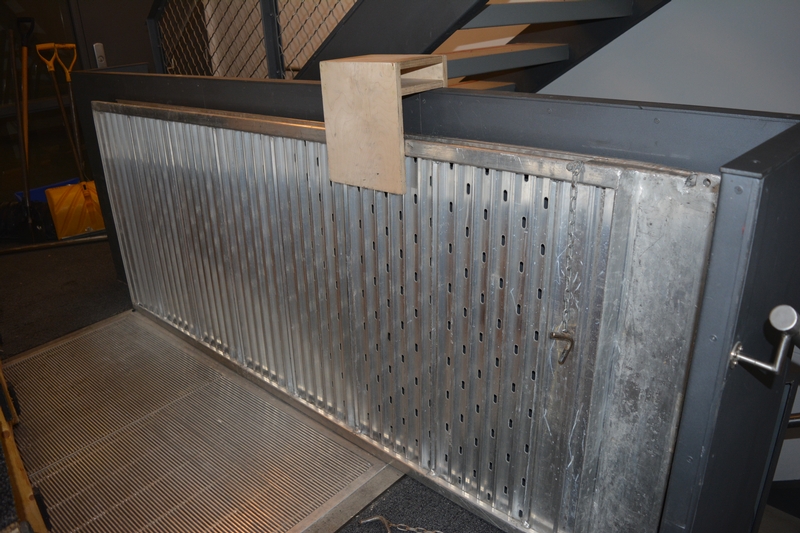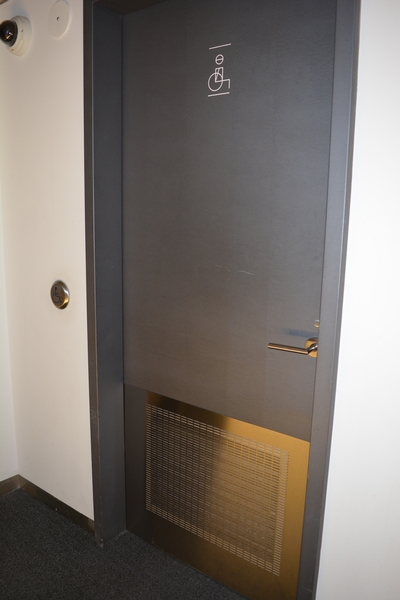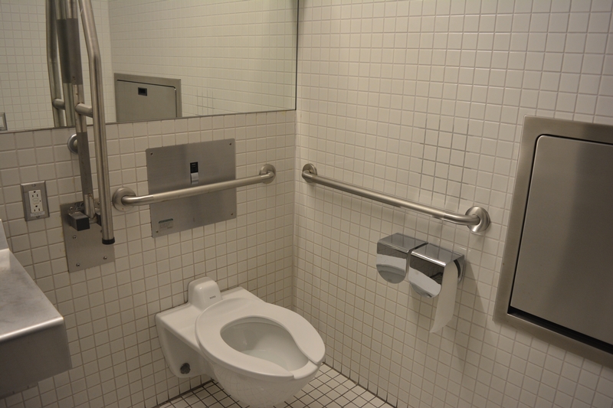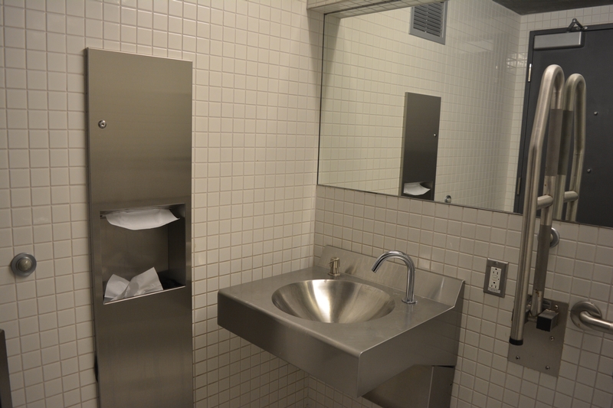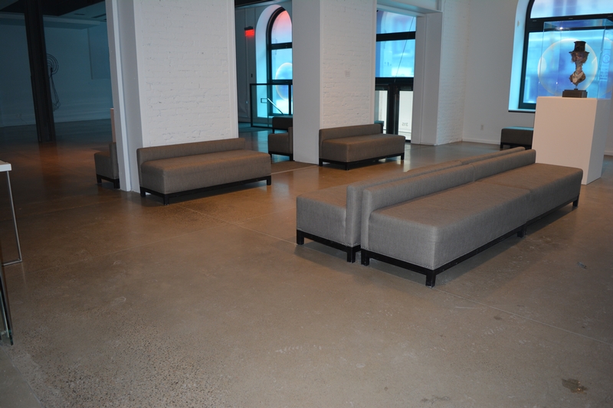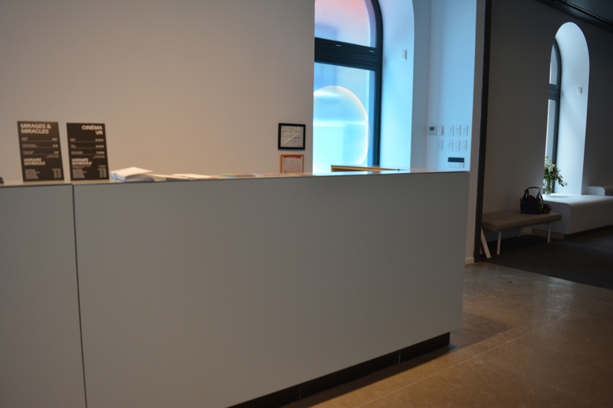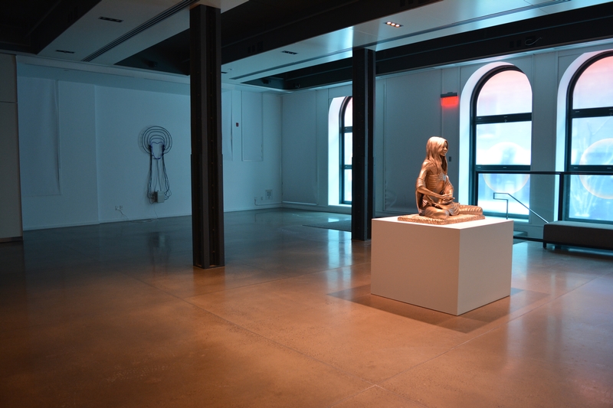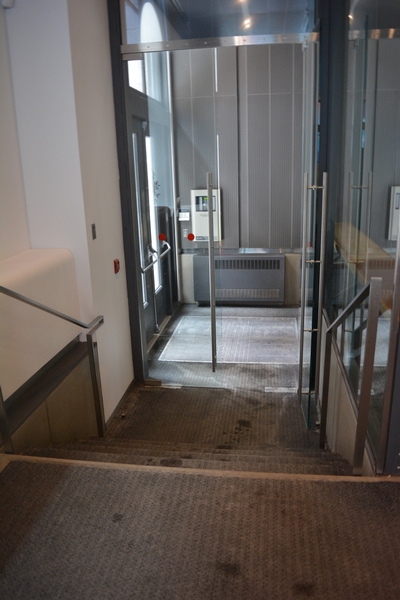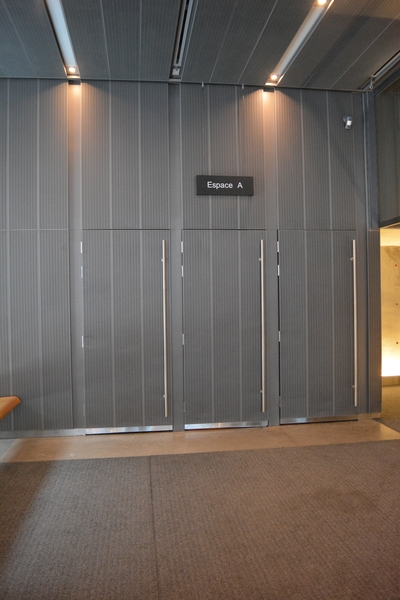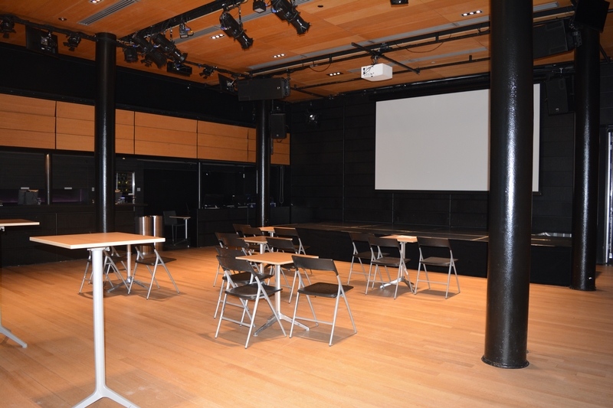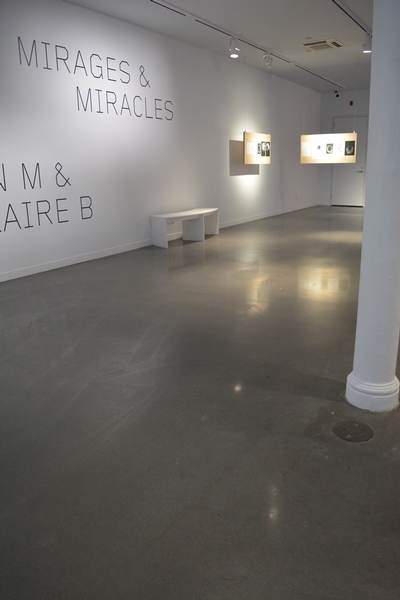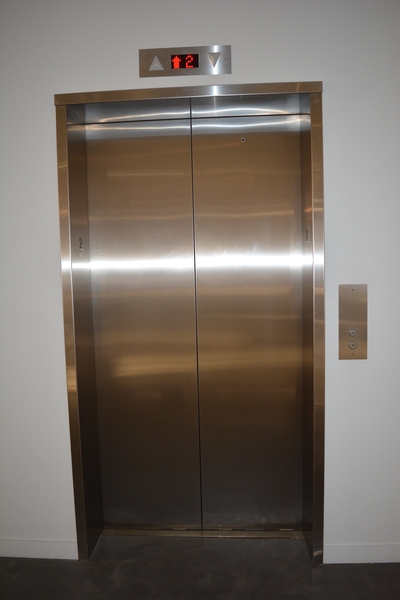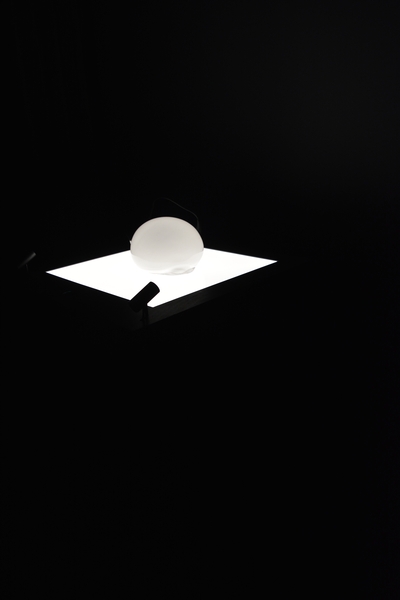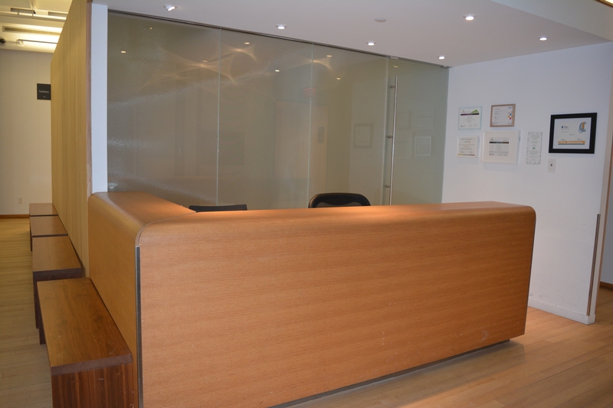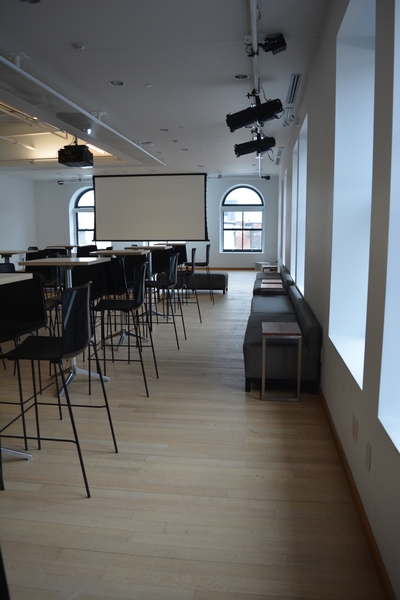Centre Phi
Back to the establishments listAccessibility features
Evaluation year by Kéroul: 2020
Centre Phi
315, rue Saint-Paul Ouest
Montréal, (Québec)
H2Y 2M3
Phone 1: 514 225 0525
Website
:
https://phi-centre.com/
Email: Info@centre-phi.com
Accessibility
Inside of the establishment*
More than two steps
Passageway: larger than 92 cm
Ticket office desk too high : 123 cm
No clearance under the ticket office desk
Aisle leading to the ticket office desk of more than 92 cm
Manoeuvring space in front of the ticket office desk larger than 1.5 m x 1.5 m
5 accessible floor(s) / 5 floor(s)
Elevator
Entrance* |
(Entrée secondaire)
Access to entrance: no slope
Paved walkway to the entrance
One step
Portable ramp
Non covered ramp
Metallic ramp
ramp with with two side edges higher than 10 cm
Access ramp: clear width between 87 cm and 92 cm
Access ramp: steep slope : 12 %
Access ramp: no handrail
Narrow manoeuvring clearance in front of door : 0,5 m x 2 m
Clear width of door exceeds 80 cm
Automatic Doors
Hallway larger than 2.1 m x 2.1 m
Clear 2nd door width: 80 cm
The 2nd door is automatic
Washroom with one stall* |
(Located : près de l'entrée accessible)
Clear width of door exceeds 80 cm
Toilet room: door opening to inside
The door opens in front of the wash basin
Outside lever door handle
Inside lever door handle
Toilet room area : 1,8 m x 1,9 m
Manoeuvring clearance larger than 1.5 m x 1.5 m
No clear floor space on the side of the toilet bowl
Horizontal grab bar at left of the toilet height: between 84 cm and 92 cm from the ground
Horizontal grab bar at right of the toilet height: between 84 cm and 92 cm from the ground
Horizontal grab bar at left of the toilet height: between 84 cm and 92 cm
Sink height: between 68.5 cm and 86.5 cm
Clearance under the sink: larger than 68.5 cm
Clearance width under the sink larger than 76 cm
Clearance depth under the sink more than 28 cm
clear space area in front of the sink larger than 80 cm x 1.2 m
Sink: faucets with sensor
Showroom*
: Espace plateau
Ground floor
Passageway to the entrance clear width: larger than 92 cm
Path of travel between display tables exceeds 92 cm
Manoeuvring space diameter larger than 1.5 m available
Objects displayed at a height of less than 1.2 m
Showroom*
: Espaces B (salle immersive) et C (salle d'exposition)
Located at : 2 floor
Passageway to the entrance clear width: larger than 92 cm
Path of travel between display tables exceeds 92 cm
Manoeuvring space diameter larger than 1.5 m available
Objects displayed at a height of less than 1.2 m
Objects tilted in glassed displays
Descriptive labels too high : 160 cm
Descriptive panels in large print (1 cm)
Direct lighting on all displayed objects
Tactile exploration permitted throughout the exhibit
Exhibit area*
: Espace D
Located at : 4 floor
Passageway to the entrance clear width: larger than 92 cm
Path of travel exceeds 92 cm
Manoeuvring space diameter larger than 1.5 m available
Capacity : 200 persons
All seating accessible to disabled persons
Exhibit area*
: Espace A
Ground floor
Passageway to the entrance clear width: larger than 92 cm
Entrance: door clear width larger than 80 cm
Entrance: outside door pull handle (D type)
Entrance: inside door pull handle (D type)
Entrance: hallway larger than 2.1 m x 2.1 m
Entrance: clear 2nd door width: 80 cm
Entrance: outside handle on the 2nd door - lever type
Entrance: inside handle on the 2nd door - push bar type
Path of travel exceeds 92 cm
Manoeuvring space diameter larger than 1.5 m available
Capacity : 150 persons
All seating accessible to disabled persons

