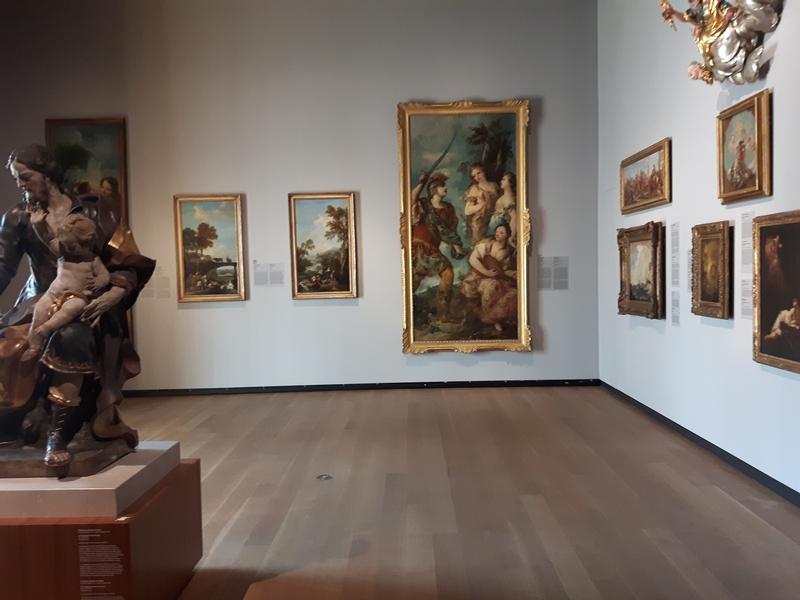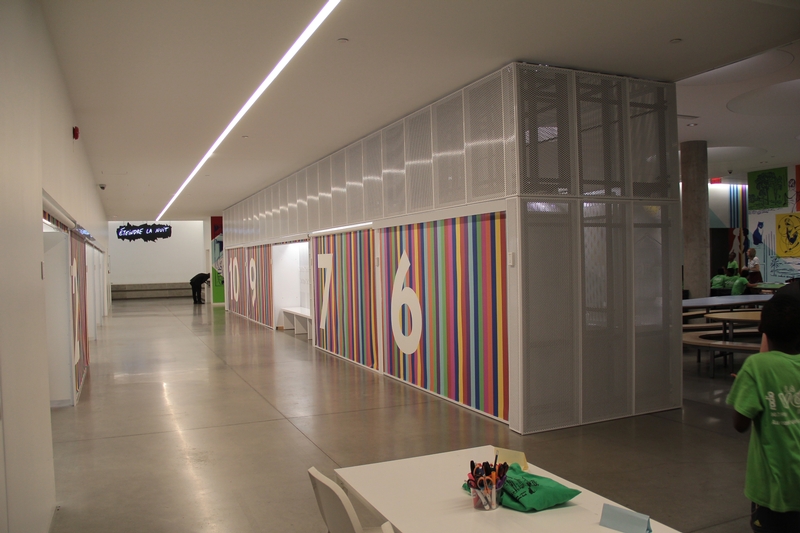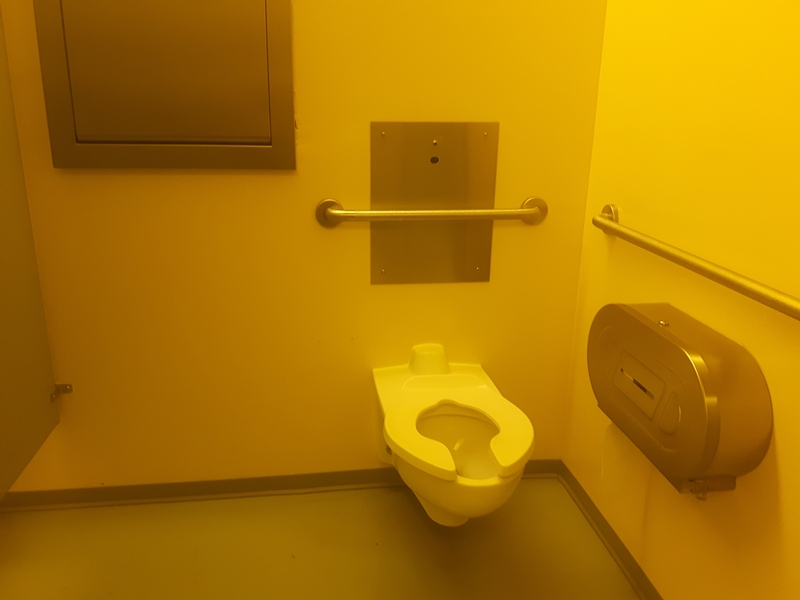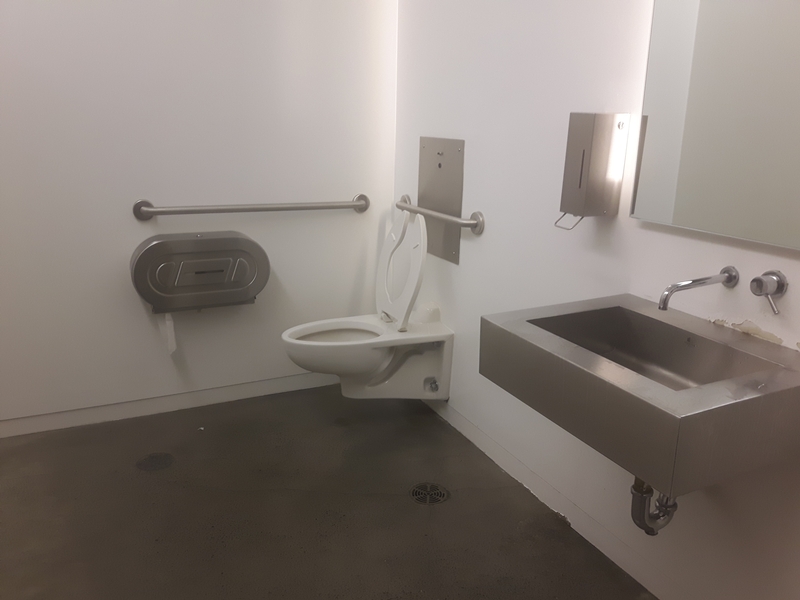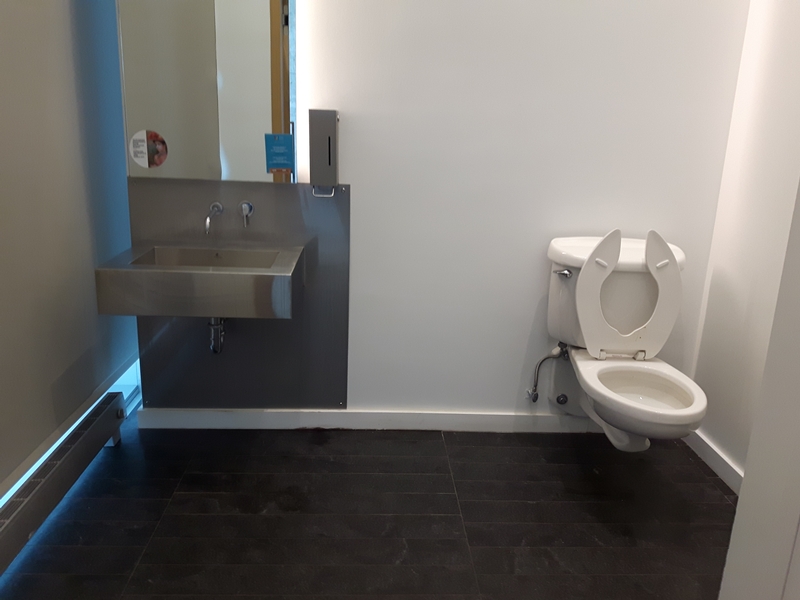Musée des Beaux-Arts de Montréal / Pavillon pour la Paix
Back to the results pageAccessibility features
Evaluation year by Kéroul: 2024
Musée des Beaux-Arts de Montréal / Pavillon pour la Paix
2075, rue Bishop
Montréal, (Québec)
H3G 2E8
Phone 1: 514 285 2000
Toll-free number:
1 800 899 6873
Website
:
www.mbam.qc.ca
Email: musee@mbamtl.org
Activities and related services
| Musée des beaux-arts de Montréal (MBAM) |
Partial access
Visual impairments
Hearing impairments
|
| Musée des Beaux-Arts de Montréal / Liliane et David M. Stewart |
Partial access
Visual impairments
|
| Musée des Beaux-Arts de Montréal / Pavillon Claire et Marc Bourgie |
Full access
Visual impairments
|
| Musée des beaux-arts de Montréal / Pavillon Jean-Noël Desmarais |
Partial access
Visual impairments
|
| Musée des Beaux-Arts de Montréal / Pavillon Michal et Renata Hornstein |
Partial access
Visual impairments
Hearing impairments
|
Description
The museum provides sensory bags with soothing objects, drawing materials and activity sheets for visitors to use while touring the rooms of the Pavillon pour la Paix. In addition, we offer The Art Hive, a creative workshop space supervised by an art therapist and a museum mediator, where artistic materials are available free of charge. You'll have access to a variety of tools and recycled materials, enabling you to express yourself freely through art.
Accessibility
Neurodivergent people
Temperature
No or little variation in temperature between spaces
Sensory tools / adapted equipment
Ear muffs
Sensory kit
Additional information
Here are two links to accessibility in the museum:
Inside of the establishment*
Reception counter too high : 115 cm
Reception desk: no clearance under the desk
6 accessible floor(s) / 6 floor(s)
Elevator larger than 80 cm x 1.5 m
Entrance* |
(Entrée groupe seulement, Located : au 2075 rue Bishop)
Automatic Doors
Washroom with one stall* |
(Located : 4e etage)
Toilet room: help offered for handicapped persons
Larger than 87.5 cm clear floor space on the side of the toilet bowl
No grab bar near the toilet
Sink height: between 68.5 cm and 86.5 cm
Washroom with one stall* |
(Located : S1)
Toilet room accessible for handicapped persons
Manoeuvring clearance larger than 1.5 m x 1.5 m
Toilet bowl too near from the wall : 24 cm
Larger than 87.5 cm clear floor space on the side of the toilet bowl
Horizontal grab bar at right of the toilet height: between 84 cm and 92 cm from the ground
Sink height: between 68.5 cm and 86.5 cm
Washrooms with multiple stalls* |
(Located : au S2)
Sink height: between 68.5 cm and 86.5 cm
1 2
Accessible toilet stall: more than 87.5 cm of clear space area on the side
Accessible toilet stall: horizontal grab bar at the left
Showroom*
: La nef du moyen âge
Located at : 4 floor
Exhibit space adapted for disabled persons
All sections are accessible.
Objects displayed at a height of less than 1.2 m
Descriptive labels too high : 1,30 cm
Direct lighting on all displayed objects
Showroom*
: Le siècle d’or en hollande et en flandre
Located at : 3 floor
Exhibit space adapted for disabled persons
All sections are accessible.
Objects displayed at a height of less than 1.2 m
Direct lighting on all displayed objects
Showroom*
: Du classicisme au siècle des lumières et Galerie Napoléon
Located at : 2 floor
Exhibit space adapted for disabled persons
Some sections are non accessible
Objects displayed at a height of less than 1.2 m
Direct lighting on all displayed objects
Showroom*
: Art contemporain
Located at : 1 floor
Exhibit space adapted for disabled persons
All sections are accessible.
Objects displayed at a height of less than 1.2 m
Direct lighting on all displayed objects
Showroom
: Une histoire d’art: l’art américain et européen des XIX et XX siècles au m
Exposure
Maneuvering space of at least 1.5 m wide x 1.5 m in front of the descriptive panels
No braille sign
Guided tour
Other sensory experiences : Sac sensoriel
Furniture
No back support on the bench
No armrest on the bench
Exposure
Objects displayed at a height of less than 1.2 m
Room* |
( Other/ Studio 11 (Espace Famille)) (situé : S1)
Table(s)
Room* |
( Other/ Espace Arc en ciel) (situé : S2)
300 persons / places
56 cm
Table(s)
Room* |
( Other/ Studio informatique) (situé : S2)
20 persons / places
Table(s)





