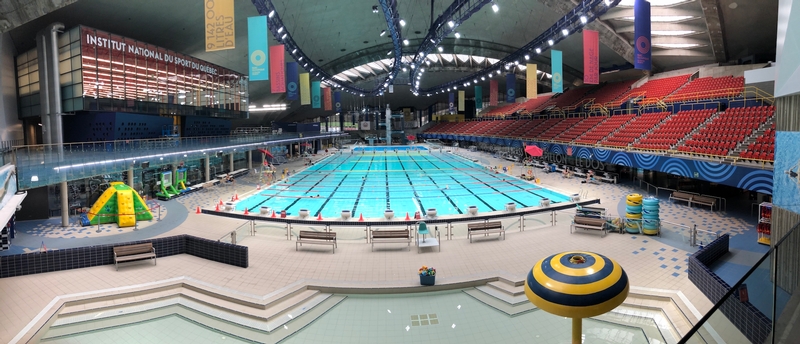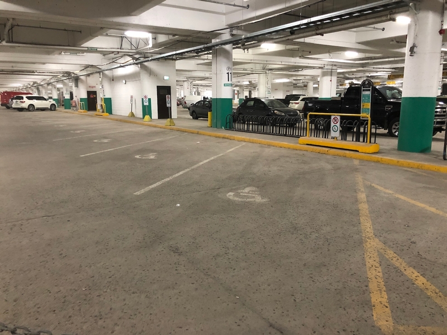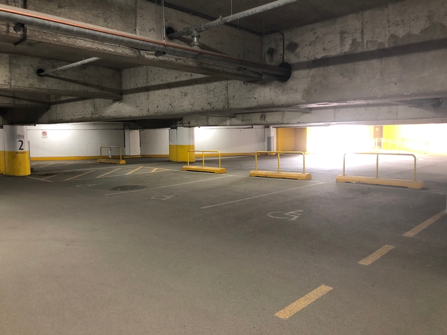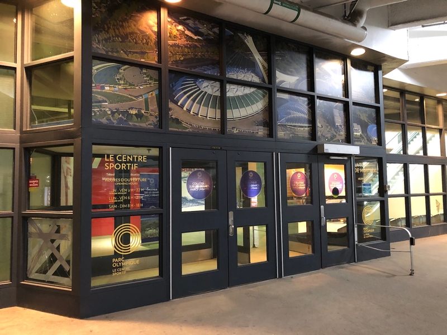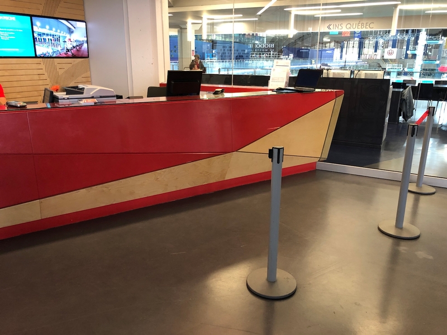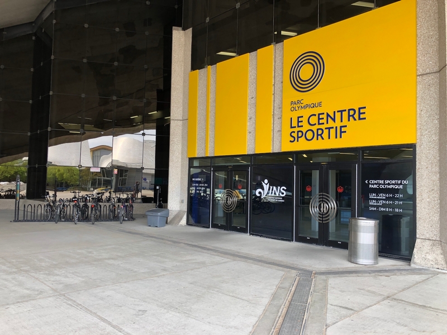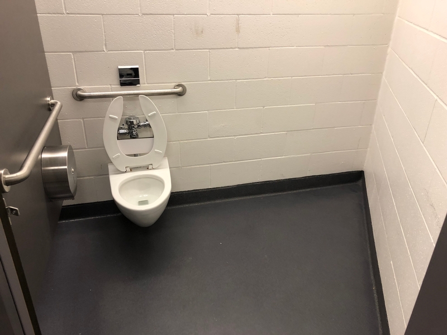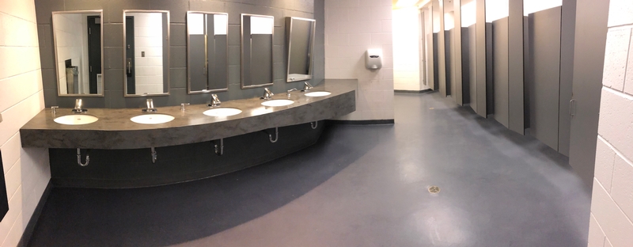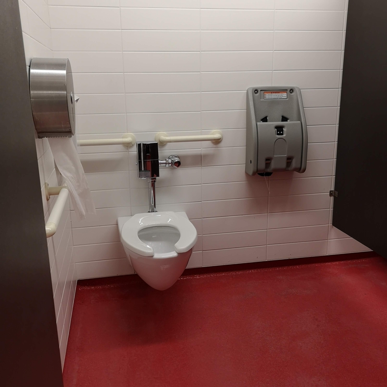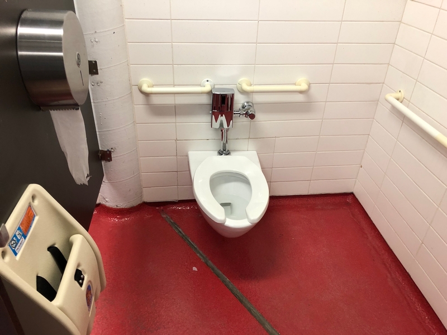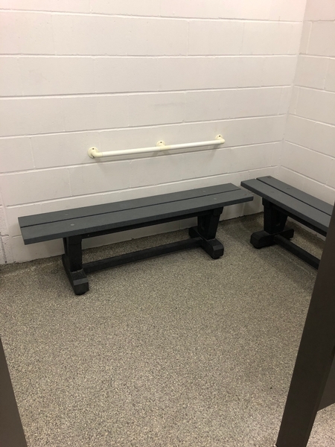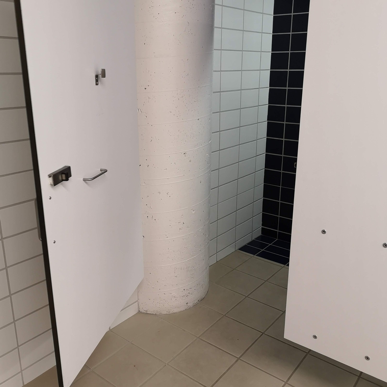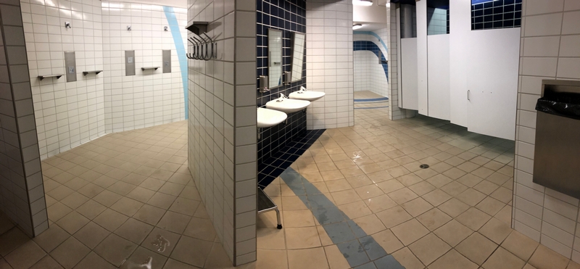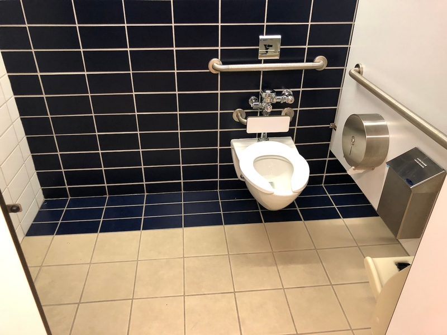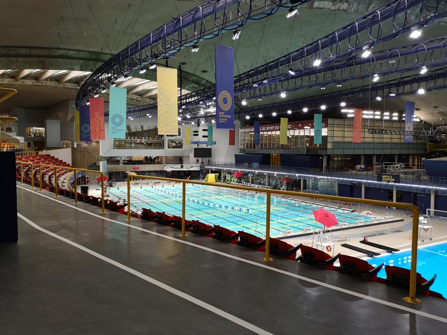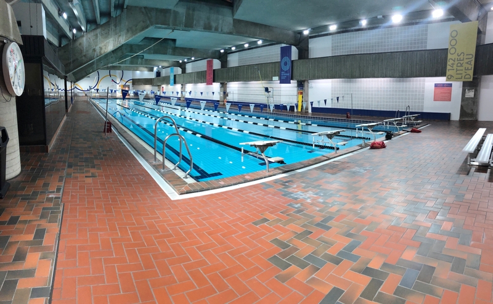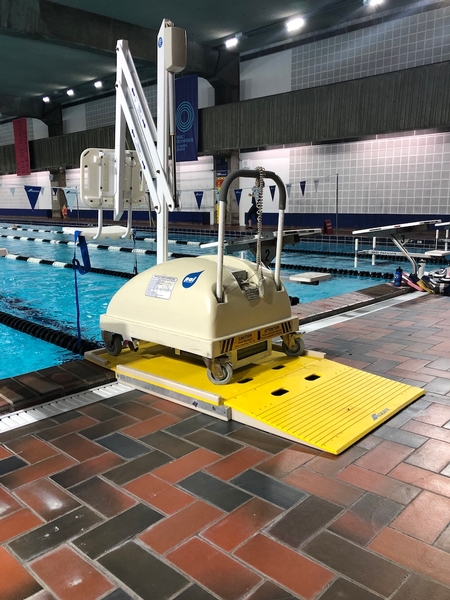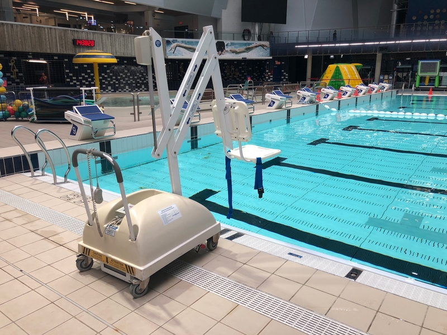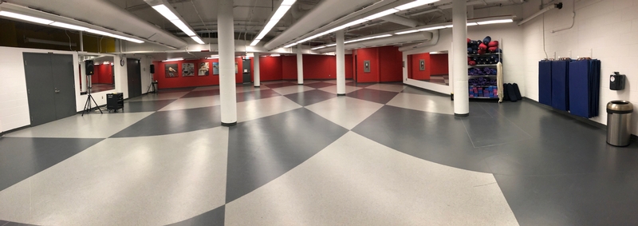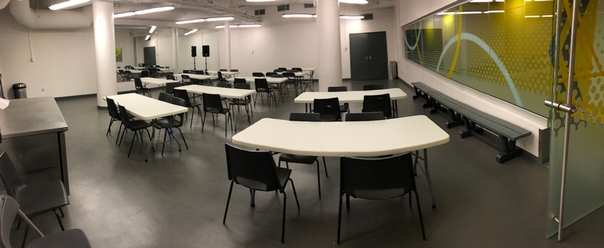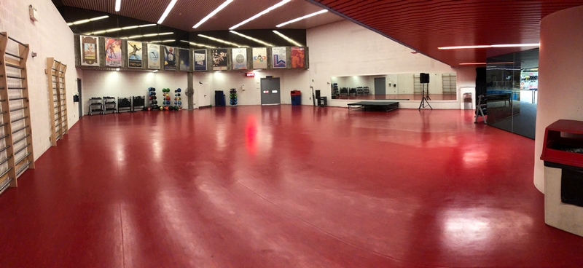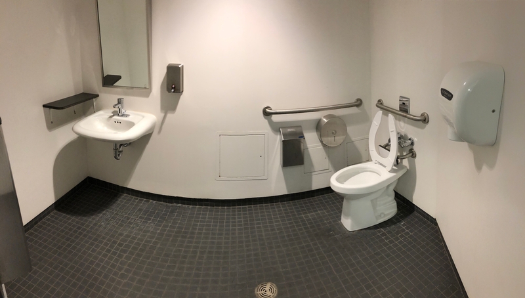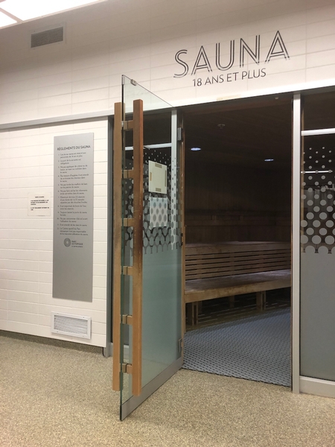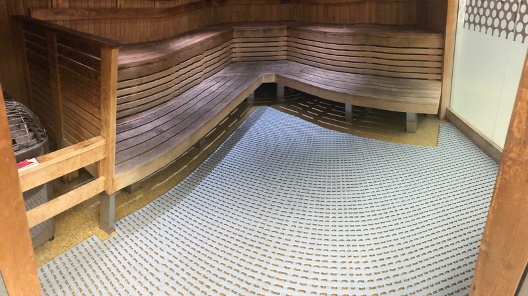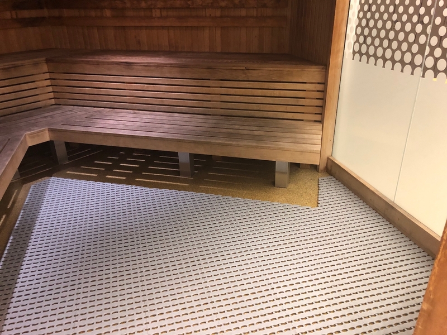Parc olympique – Centre sportif
Back to the establishments listAccessibility features
Evaluation year by Kéroul: 2019
Parc olympique – Centre sportif
3200, rue Viau
Montréal, (Québec)
H1V 3J3
Phone 1: 514 252 4141
Website
:
www.parcolympique.qc.ca/centresportif/
Activities and related services
| Parc olympique – Esplanade |
Partial access
|
| Parc olympique – Stade olympique |
Full access
|
| Parc olympique – Tour de Montréal |
Full access
Visual impairments
|
Accessibility
Parking* |
(P5 | niveaux 1 et 2)
Interior parking lot
One or more reserved parking spaces : 17
Inside of the establishment*
: Accueil Centre Sportif
Passageway: larger than 92 cm
Reception counter too high : 109 cm
Elevator
Elevator: Braille character control buttons
Elevator: raised character control buttons
Elevator: audible signals when doors open
Elevator: audible signals at each floor
Elevator: verbal announcements
Elevator: visual indicators for each floor
Entrance* |
(Entrée par l'extérieur)
Main entrance
No exterior door sill
Automatic Doors
Entrance* |
(Entrée via le stationnement P5 | niveau 1)
Main entrance
No exterior door sill
Automatic Doors
Washroom with one stall* |
(Located : dans le gym)
Toilet room accessible for handicapped persons
Toilet room: no directional signage
Manoeuvring clearance larger than 1.5 m x 1.5 m
Larger than 87.5 cm clear floor space on the side of the toilet bowl
Horizontal grab bar at right of the toilet height: between 84 cm and 92 cm from the ground
Horizontal grab bar at left of the toilet height: between 84 cm and 92 cm
Sink height: between 68.5 cm and 86.5 cm
Washrooms with multiple stalls* |
(Located : dans les vestiaires douches Hommes & Femmes)
Washroom : accessible with help
Accessible toilet room: no signage
Sink height: between 68.5 cm and 86.5 cm
Accessible toilet stall: manoeuvring space larger tham 1.2 mx 1.2 m
Accessible toilet stall: narrow clear space area on the side : 62 cm
Accessible toilet stall: horizontal grab bar at right located between 84 cm and 92 cm from the ground
Accessible toilet stall: horizontal grab bar behind the toilet located between 84 cm and 92 cm from the ground
Washrooms with multiple stalls* |
(Located : dans le vestiaire douche Familles)
Accessible toilet room
Accessible toilet room: no signage
Sink height: between 68.5 cm and 86.5 cm
Accessible toilet stall: manoeuvring space larger tham 1.2 mx 1.2 m
Accessible toilet stall: more than 87.5 cm of clear space area on the side
Accessible toilet stall: horizontal grab bar at the left
Accessible toilet stall: horizontal grab bar behind the toilet located between 84 cm and 92 cm from the ground
Washrooms with multiple stalls* |
(Located : dans le passage entre la tour et le centre sportif)
Accessible toilet room
Accessible toilet room: no signage
Steep sloop access to toilet room : 9,5 %
Sink too high : 92 cm
Accessible urinal
Accessible toilet stall: manoeuvring space larger tham 1.2 mx 1.2 m
Accessible toilet stall: more than 87.5 cm of clear space area on the side
Accessible toilet stall: horizontal grab bar at right located between 84 cm and 92 cm from the ground
Accessible toilet stall: horizontal grab bar behind the toilet located between 84 cm and 92 cm from the ground
Food service*
: Café-boutique
Food service designed for handicaped persons
No table service
Cash stand is too high : 92 cm
Shop*
: Café-boutique
Shop accessible with help
Some sections are non accessible
Cash stand is too high : 92 cm
Checkout counter: removable card payment machine
Exhibit area*
: Gradins de la piscine
Mezzanine
Exhibit area accessible with help
Some sections are non accessible
Manoeuvring space diameter larger than 1.5 m available
No seating reserved for disabled persons
Swimming pool*
Swimming pool adapted for disabled persons
Near swimming pool: manoeuvring space with diameter of at least 1.5 m available
Swimming pool: lift available
Swimming pool: wheelchair for swimming pool available
Exercise room* |
(Located : au 2e étage)
Exercise room adapted for disabled persons
Some sections are non accessible
Manoeuvring space diameter larger than 1.5 m available
Room* |
( Other/ Palestre et studios 1&2)
Change room* Centre sportif
Entrance: door esay to open
Entrance: sub-standard door width : 71 cm
Change room: manoeuvring space with diameter of at least 1.5 m available
Changing cubicle adapted for disabled persons
Changing cubicle: manoeuvring space of at least 1.2 m x 1.2 m
Changing cubicle: removable bench
Changing cubicle: horizontal grab bar
Shower stall accessible with help
Roll-in shower (shower without sill)
Shower: no hand-held shower head
Shower: no grab bar near faucets
Washroom : accessible with help
Sink too high : 92 cm
Accessible urinal
Narrow manoeuvring clearance in front of door : 0,91 m x 1,50 m
Accessible toilet stall: manoeuvring space larger tham 1.2 mx 1.2 m
Accessible toilet stall: inadequate clear space area on the side : 57 cm
Accessible toilet stall: horizontal grab bar at the left too low : 80 cm
Accessible toilet stall: horizontal grab bar behind the toilet too low : 80 cm
Sauna adapted for disabled persons
Sauna: manoeuvring space of at least 1.2 m x 1.2 m

