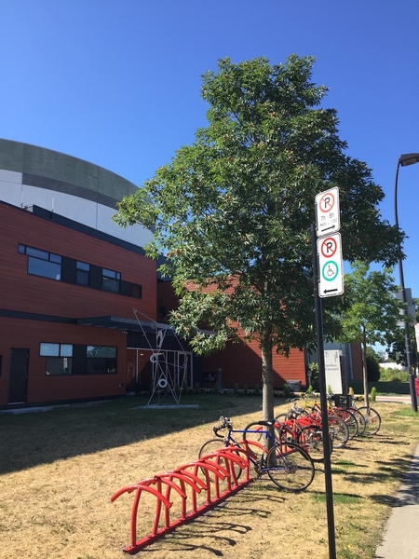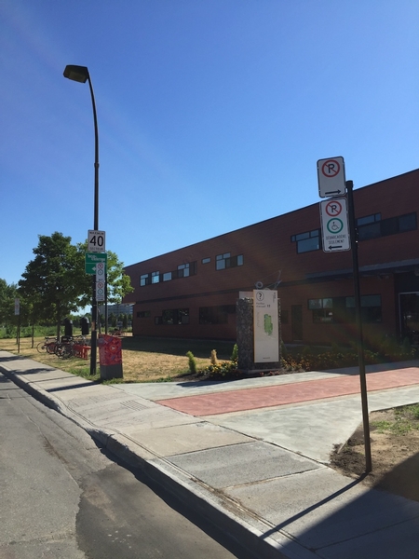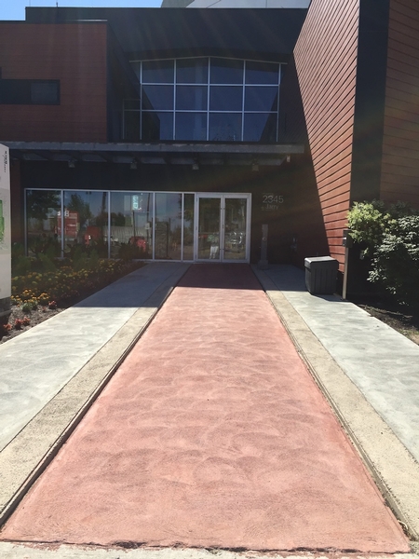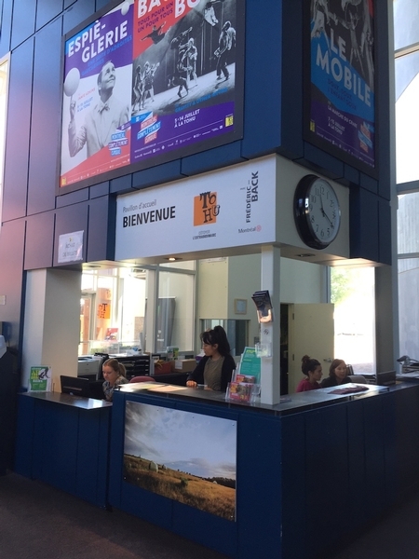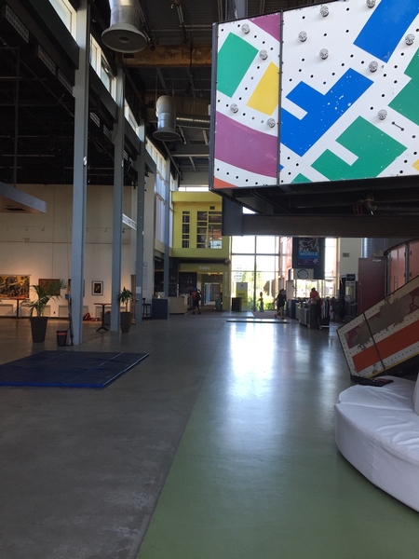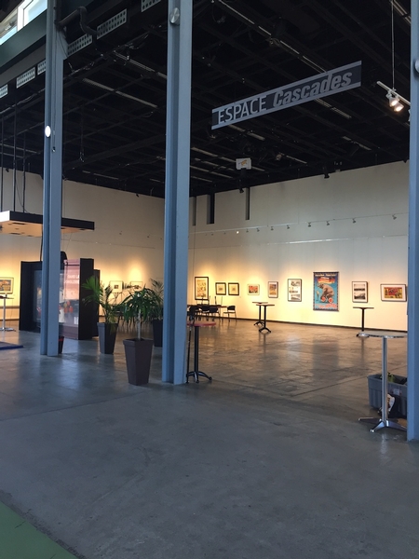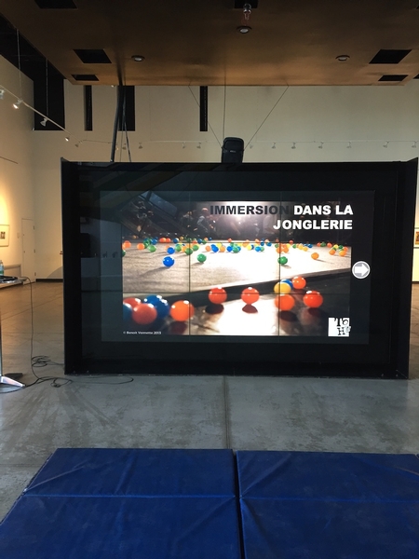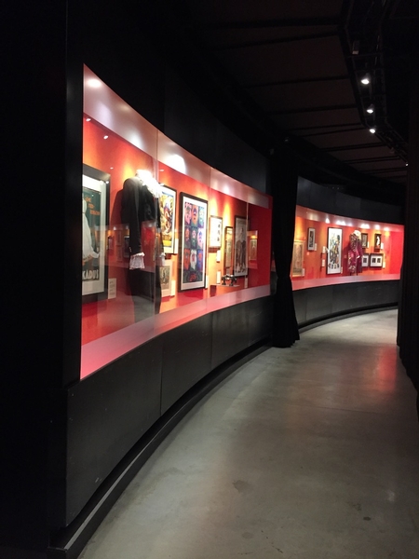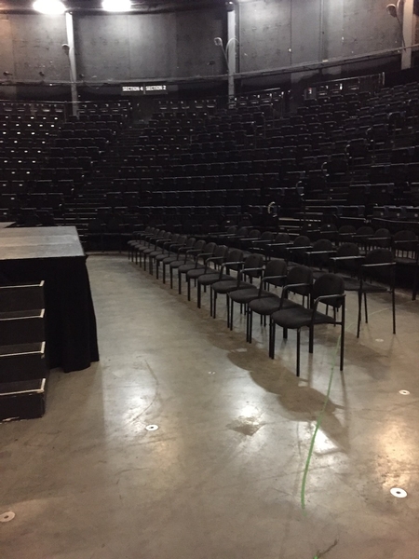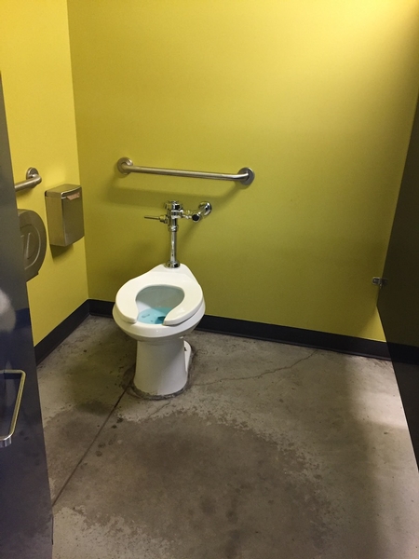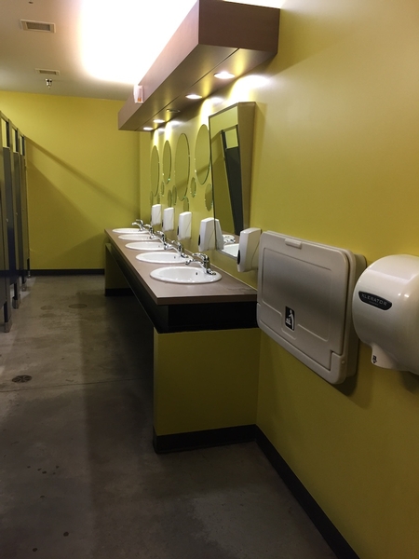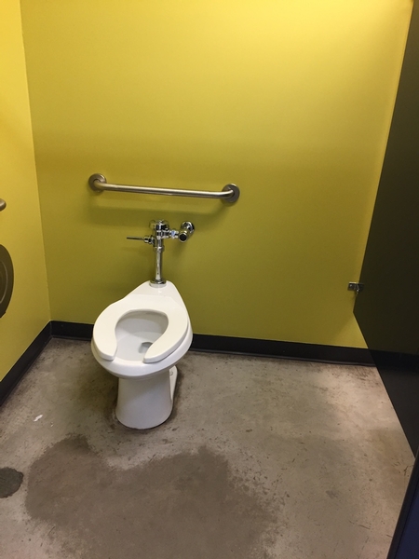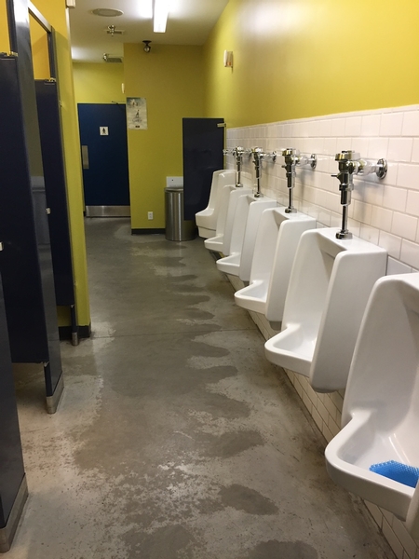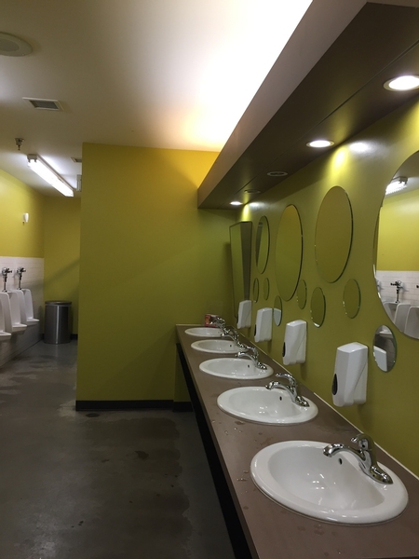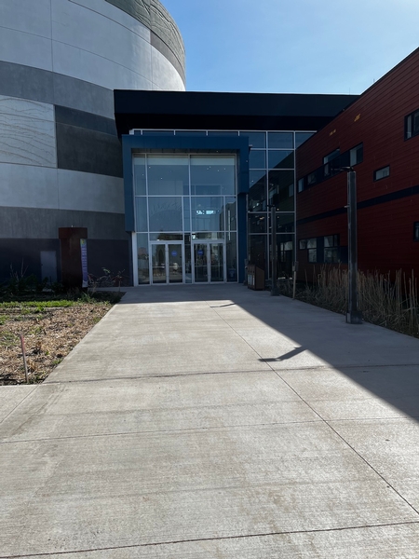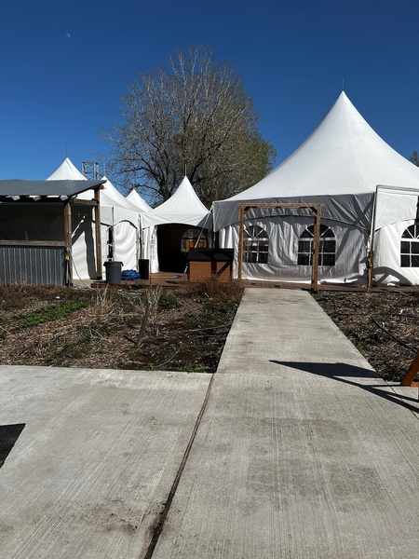TOHU - la Cité des arts du cirque
Back to the results pageAccessibility features
Evaluation year by Kéroul: 2022
TOHU - la Cité des arts du cirque
2345, rue Jarry Est
Montréal, (Québec)
H1Z 4P3
Phone 1: 514 376 8648
Phone 2:
1 888 376 8648
Website
:
www.tohu.ca
Email: info@tohu.ca
Accessibility
Parking*
Exterior parking lot
One or more reserved parking spaces : 4
Reserved parking spaces near the entrance
Reserved parking spaces along the street
Washrooms with multiple stalls*
Accessible toilet room
Entrance: toilet room door width larger than 80 cm
Clearance under the sink: larger than 68.5 cm
clear space area in front of the sink larger than 80 cm x 1.2 m
Hand dryer height: between 1.05 m and 1.2 m
Narrow manoeuvring clearance in front of door : .88 m x 1.5 m
Accessible toilet stall: space larger than 1.5 m x 1.5 m : 1.5 m x 1.4 m
Accessible toilet stall: narrow manoeuvring space : .70 m x 1.5 m
Accessible toilet stall: inadequate clear space area on the side : 76 cm
Accessible toilet stall: horizontal grab bar at the left
Accessible toilet stall: horizontal grab bar behind the toilet located between 84 cm and 92 cm from the ground
Terrace*
Terrace designed for handicapped persons
Access by the building: automatic door
Access by the building: the 2nd door is automatic.
All sections are accessible.
100% of the tables are accessible.
Manoeuvring space diameter larger than 1.5 m available
Ticket office desk too high : 89 cm
Clearance under the ticket office desk: larger than 68.5 cm
Inadequate ticket office desk clearance depth : 20 cm
Main entrance
Automatic Doors
The 2nd door is automatic
Accessible toilet room
Clearance under the sink: larger than 68.5 cm
clear space area in front of the sink larger than 80 cm x 1.2 m
Manoeuvring space larger than 1.5 m x 1.5 m in front of the toilet stall
Accessible toilet stall: door clear width larger than 80 cm
Accessible toilet stall: space larger than 1.5 m x 1.5 m : 1.5 m x 1.5 m
Accessible toilet stall: narrow manoeuvring space : .74 m x 1.5 m
Accessible toilet stall: inadequate clear space area on the side : 76 cm
Accessible toilet stall: horizontal grab bar at the left
Accessible toilet stall: horizontal grab bar behind the toilet located between 84 cm and 92 cm from the ground
Food service designed for handicaped persons
Bill to pay at the rable
Exhibit space adapted for disabled persons
Exhibit area adapted for disabled persons
Main entrance inside the building
Seating reserved for disabled persons : 50
Seating available for companions
Reserved seating located at front

