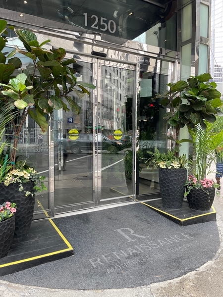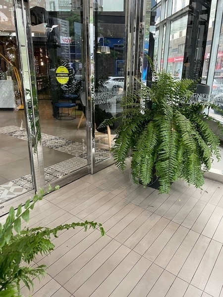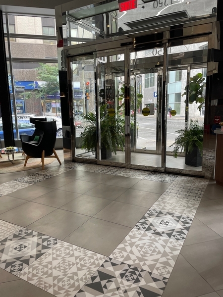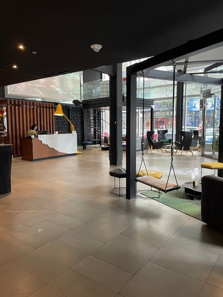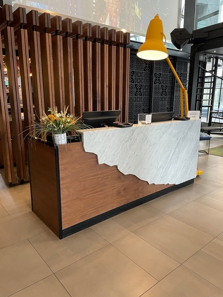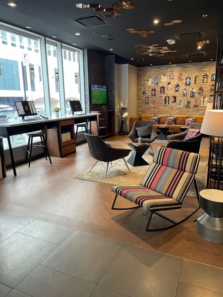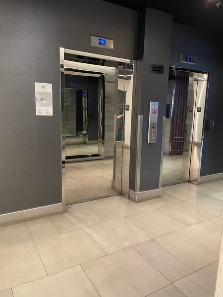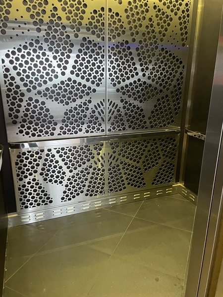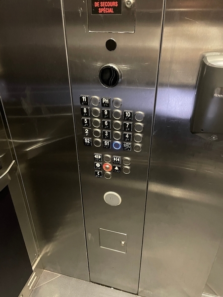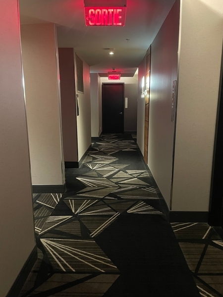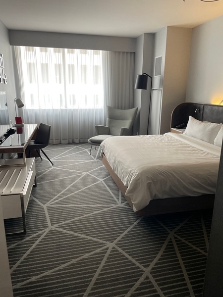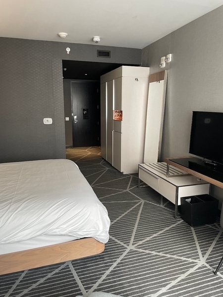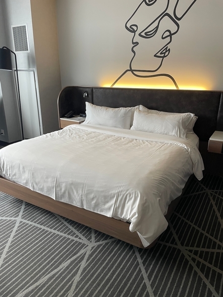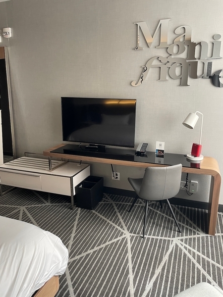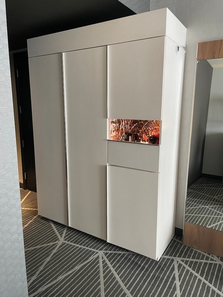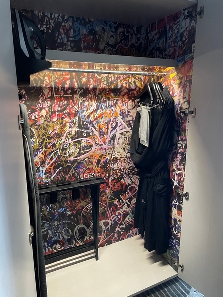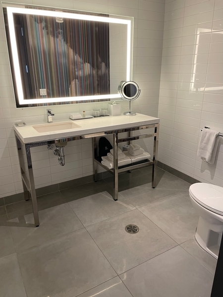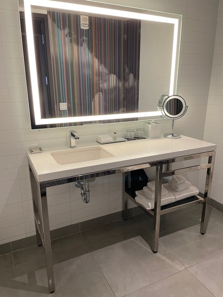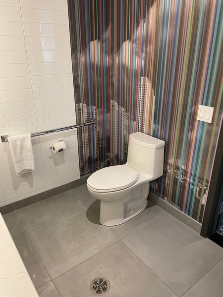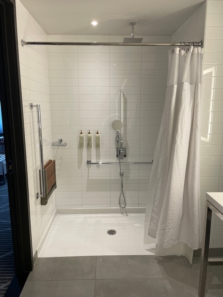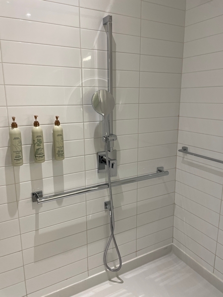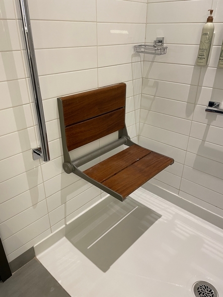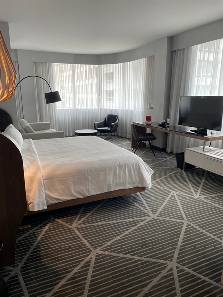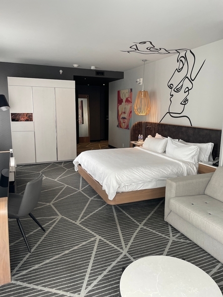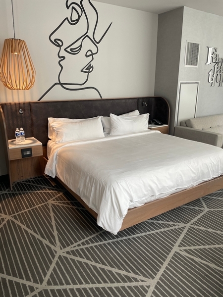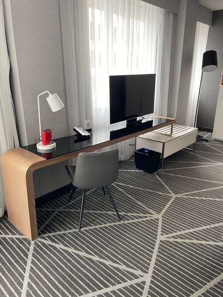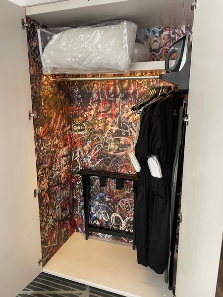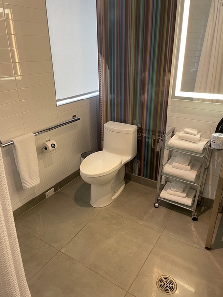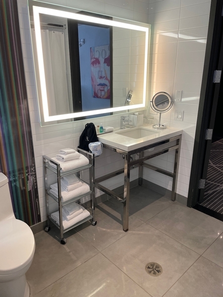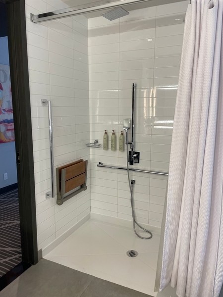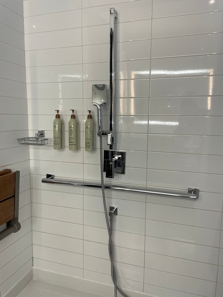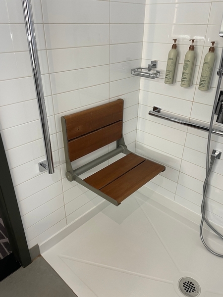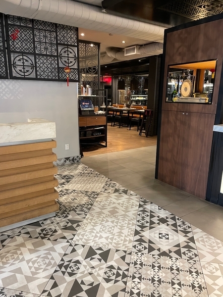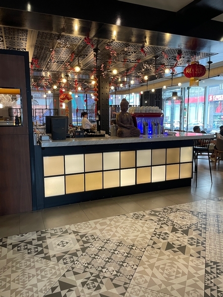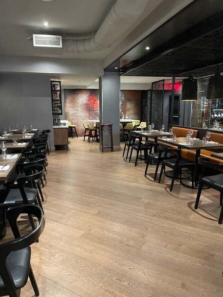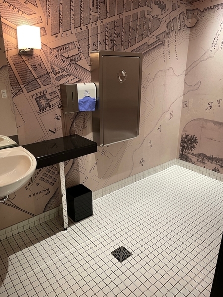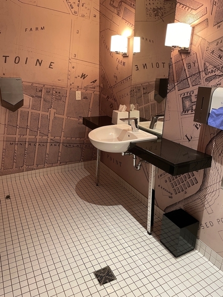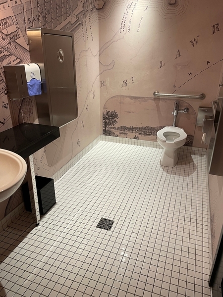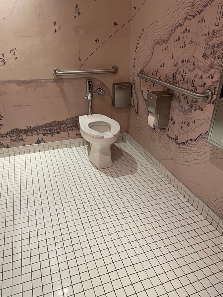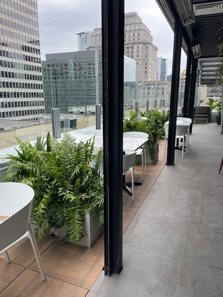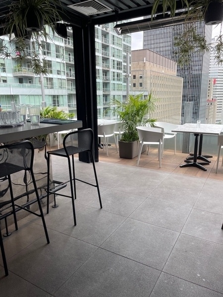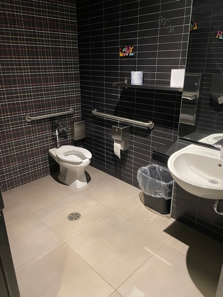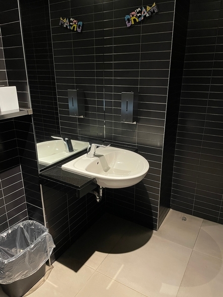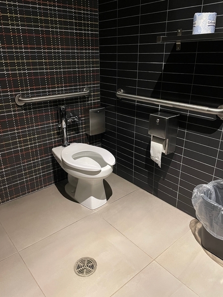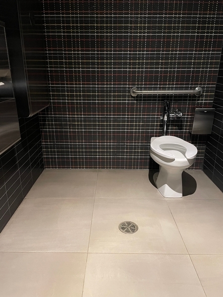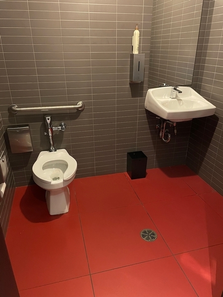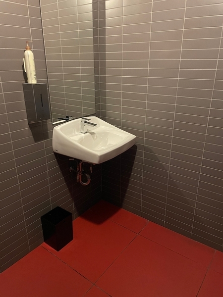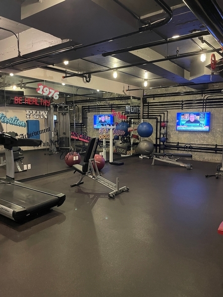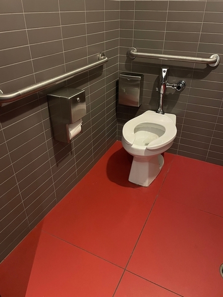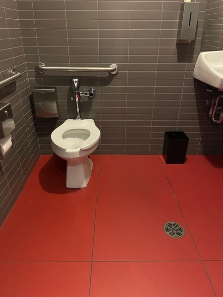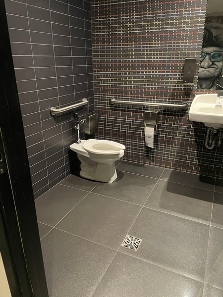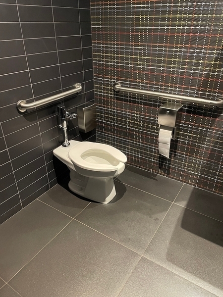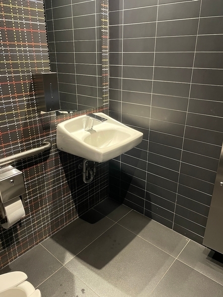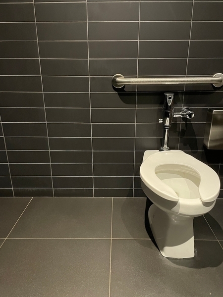Renaissance Montréal Centre-Ville
Back to the results pageAccessibility features
Evaluation year by Kéroul: 2024
Renaissance Montréal Centre-Ville
1250, boulevard Robert-Bourassa
Montréal, (Québec)
H3B 3B8
Phone 1: 514 657 5000
Phone 2:
1 855 567 5005
Website
:
www.marriott.fr/
Email: info@montrealrenaissance.com
Number of accessible rooms : 14
Number of rooms : 142
Accessibility
Parking
Type of parking
Outside
Exterior Entrance |
(Main entrance)
Pathway leading to the entrance
On a gentle slope
Step(s) leading to entrance
Ground level
Front door
Sliding doors
2nd Entrance Door
Sliding doors
Interior of the building
Elevator
Maneuvering space at least 1.5 m wide x 1.5 m deep located in front of the door
Dimension of at least 1.37 m wide x 2.03 m deep
Counter
Reception desk
Counter surface : 106 cm above floor
No clearance under the counter
Wireless or removable payment terminal
Universal washroom |
(located : S1)
Signage on the door
Signage on the entrance door
Interior maneuvering space
Maneuvering space at least 1.5 m wide x 1.5 m deep
Toilet bowl
Center (axis) away from nearest adjacent wall : 56
Transfer zone on the side of the bowl of at least 90 cm
Grab bar(s)
Horizontal to the left of the bowl
Horizontal behind the bowl
Washbasin
Accessible sink
Universal washroom
Signage on the door
Signage on the entrance door
Door
Interior maneuvering space : 3,6 m wide x 1,06 m deep in front of the door
Lateral clearance on the side of the handle : 40 cm
Interior maneuvering space
Maneuvering space at least 1.5 m wide x 1.5 m deep
Toilet bowl
Transfer zone on the side of the bowl of at least 90 cm
Grab bar(s)
Horizontal to the left of the bowl
Horizontal behind the bowl
Washbasin
Maneuvering space in front of the sink : 3,6 cm width x 1,06 cm deep
Changing table
Baby changing table
Raised handle : 1,39 m
Universal washroom |
(located : près de la terrasse)
Signage on the door
Signage on the entrance door
Door
Maneuvering space outside : 1,16 m wide x 4,02 m deep in front of the door
Interior maneuvering space : 2,88 m wide x 0,92 m deep in front of the door
Lateral clearance on the side of the handle : 16 cm
Opening requiring significant physical effort
Interior maneuvering space
Maneuvering space at least 1.5 m wide x 1.5 m deep
Toilet bowl
Transfer zone on the side of the bowl of at least 90 cm
Grab bar(s)
Horizontal to the right of the bowl
Horizontal behind the bowl
Located : 88 cm above floor
Washbasin
Maneuvering space in front of the sink : 2,88 cm width x 0,92 cm deep
Clearance under sink : 66 cm
Changing table
Baby changing table
Raised handle : 1,4 m
Universal washroom |
(located : près de la salle d'entraînement)
Signage on the door
Signage on the entrance door
Door
Maneuvering space outside : 1,22 m wide x 3,2 m deep in front of the door
Interior maneuvering space
Restricted Maneuvering Space : 1,40 m wide x 1,17 meters deep
Toilet bowl
Center (axis) away from nearest adjacent wall : 41
Transfer zone on the side of the bowl : 80 cm
Grab bar(s)
Horizontal to the right of the bowl
Horizontal behind the bowl
Washbasin
Accessible sink
Restoration
: Restaurant East
Internal trips
Circulation corridor of at least 92 cm
Maneuvering area of at least 1.5 m in diameter available
Tables
Accessible table(s)
Payment
Removable Terminal
Tables
75% of the tables are accessible.
Terrace* |
(située au 12e étage (PH))
Accessible entrance by the building
50% of the tables are accessible.
Manoeuvring space diameter larger than 1.5 m available
Table service available
Bar counter too high : 106 cm
Exercise room* |
(Located : S2)
Main entrance inside the building
Accommodation Unit* Chambre # 602
(Located 6e étage)
Interior entrance door
Maneuvering space of at least 1.5 m x 1.5 m
Difference in level between the exterior floor covering and the door sill : 1,5 cm
Difference in level between the interior floor covering and the door sill : 1,5 cm
Indoor circulation
Maneuvering space of at least 1.5 m in diameter
Circulation corridor of at least 92 cm
Bed(s)
Mattress Top : 57 cm above floor
No clearance under the bed
Wardrobe / Coat hook
Maneuvering space ahead : 1,14 m in diameter
Rod : 1,63 m above the floor
Bed(s)
1 bed
King-size bed
Transfer zone on side of bed exceeds 92 cm
Front door
Maneuvering area on each side of the door at least 1.5 m wide x 1.5 m deep
Interior maneuvering area
Maneuvering area : 1,62 m width x 1,42 m depth
Toilet bowl
Center (axis) located at : 67 cm from the nearest adjacent wall
Transfer zone on the side of the bowl : 1,62 cm width x 1,42 m depth
Grab bar to the right of the toilet
Horizontal grab bar
Grab bar behind the toilet
No grab bar
Sink
Surface located at a height of : 89 cm above the ground
Shower
Roll-in shower
Area of more than 90 cm x 1.5 m
Fixed transfer bench
Transfer bench at a height of : 50 cm from the bottom of the shower
Shower: grab bar on left side wall
Vertical bar
Shower: grab bar on the wall facing the entrance
Horizontal, vertical or oblique bar
Accommodation Unit* Chambre # 605
(Located 6e étage)
Interior entrance door
Maneuvering space of at least 1.5 m x 1.5 m
Difference in level between the exterior floor covering and the door sill : 1,5 cm
Difference in level between the interior floor covering and the door sill : 1,5 cm
Indoor circulation
Maneuvering space of at least 1.5 m in diameter
Circulation corridor of at least 92 cm
Bed(s)
Mattress Top : 57 cm above floor
No clearance under the bed
Wardrobe / Coat hook
Rod : 1,64 m above the floor
Work desk
Clearance under desk : 66 cm above the floor
Bed(s)
1 bed
King-size bed
Transfer zone on side of bed exceeds 92 cm
Front door
Maneuvering area on each side of the door at least 1.5 m wide x 1.5 m deep
Interior maneuvering area
Maneuvering area : 1,19 m width x 2,5 m depth
Toilet bowl
Center (axis) located at : 53 cm from the nearest adjacent wall
Transfer zone on the side of the bowl : 87 cm width x 1,7 m depth
Grab bar to the right of the toilet
Horizontal grab bar
Grab bar behind the toilet
No grab bar
Sink
Surface located at a height of : 89 cm above the ground
Shower
Roll-in shower
Area of more than 90 cm x 1.5 m
Shower phone holder located near the bench
Fixed transfer bench
Transfer bench at a height of : 50 cm from the bottom of the shower
Shower: grab bar on left side wall
Vertical bar
Shower: grab bar on the wall facing the entrance
Horizontal, vertical or oblique bar

