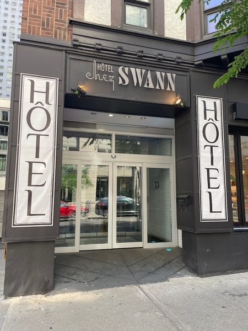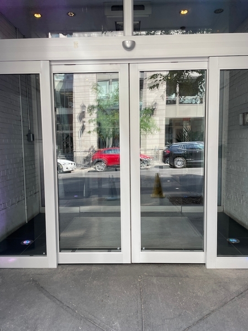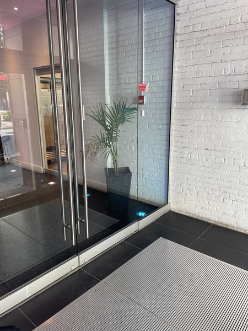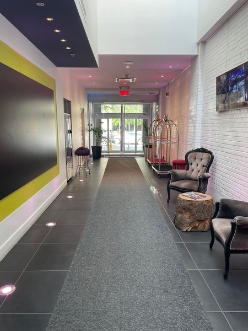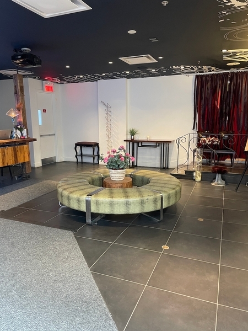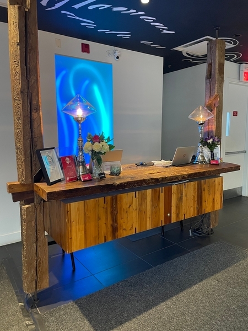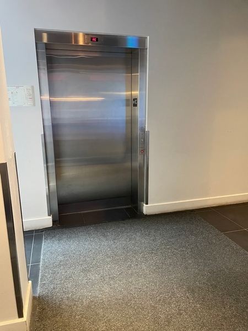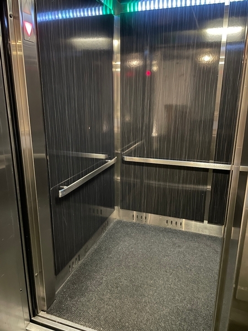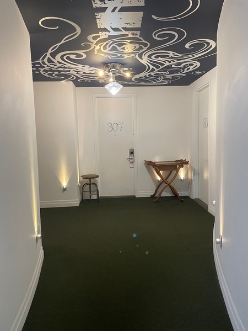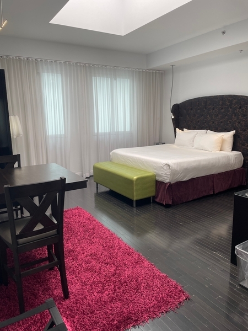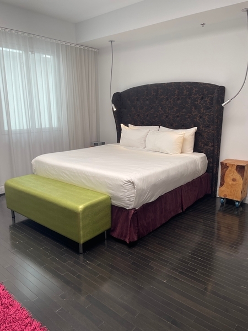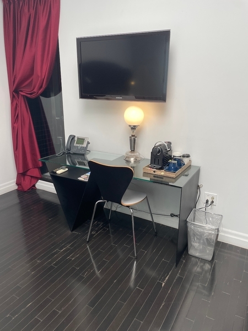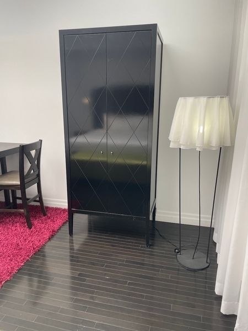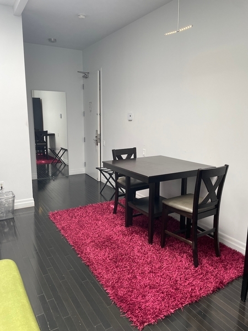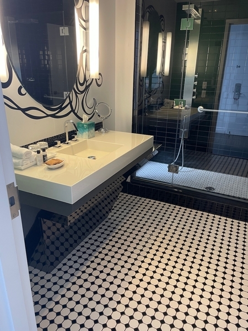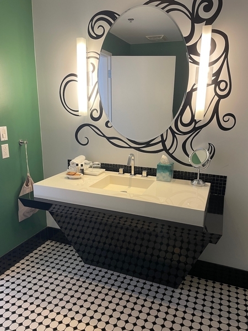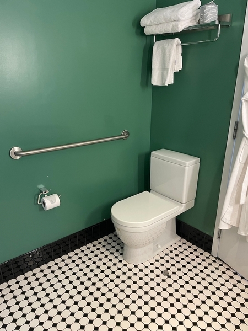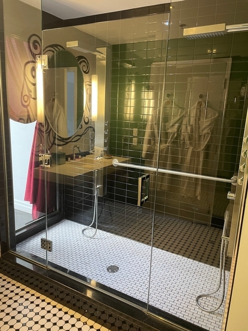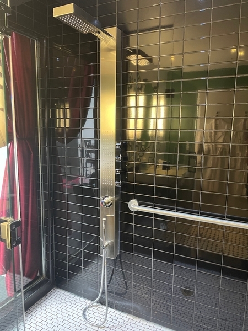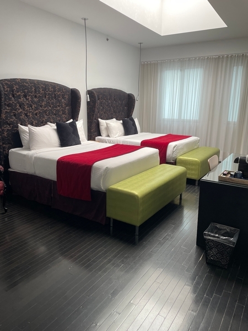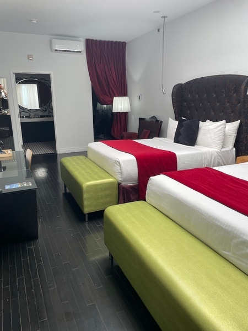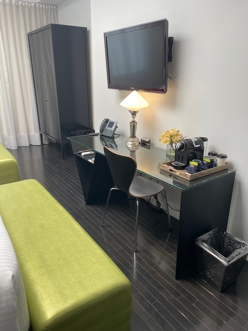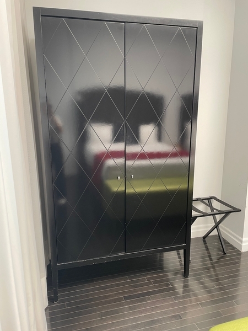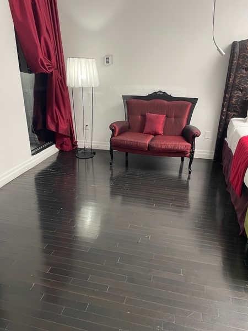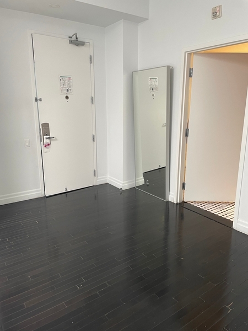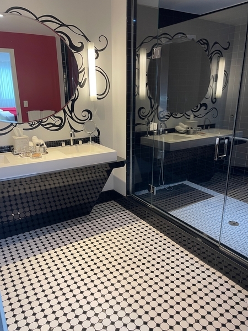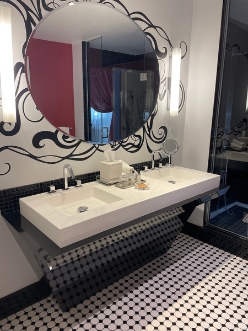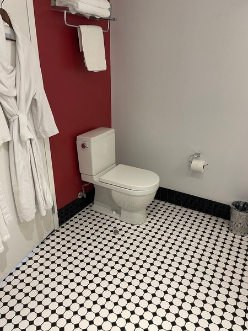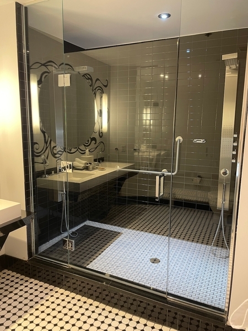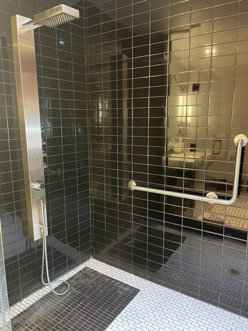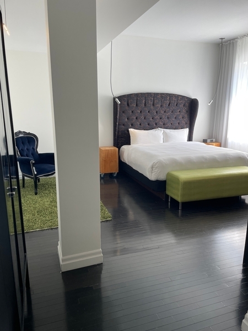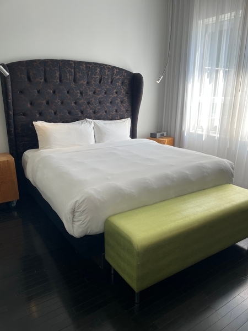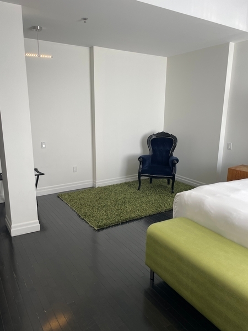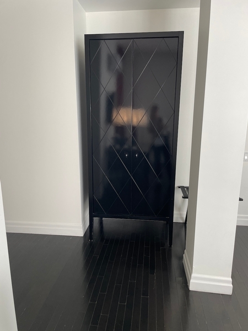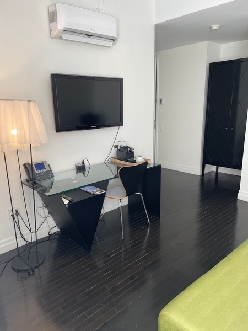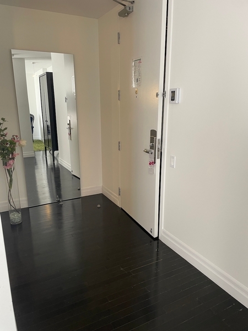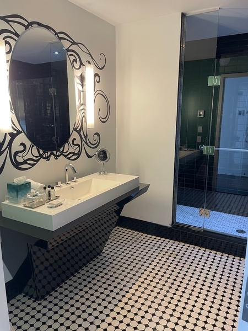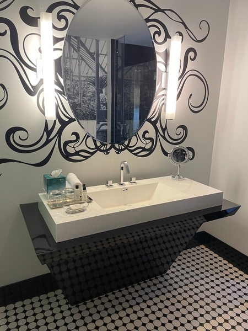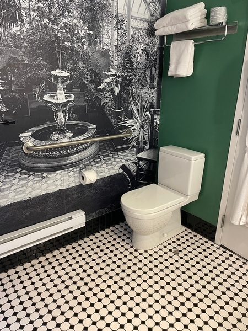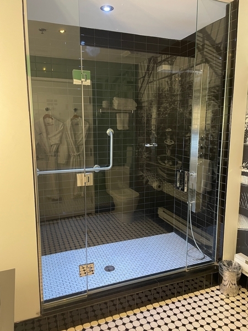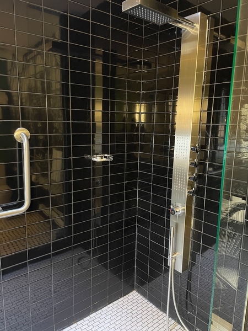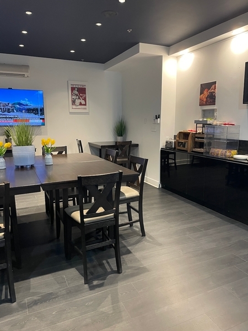Hôtel Chez Swann
Back to the results pageAccessibility features
Evaluation year by Kéroul: 2024
Hôtel Chez Swann
1444, rue Drummond
Montréal, (Québec)
H3G 1V9
Phone 1: 514 842 7070
Phone 2:
1 877 568 7070
Website
:
www.hotelchezswann.com/
Email: info@hotelchezswann.com
Number of accessible rooms : 0
Number of rooms : 23
Accessibility
Parking
Type of parking
Interior
Exterior Entrance |
(Main entrance)
Step(s) leading to entrance
Beveled landing on steep slope : 13,5 %
Front door
Maneuvering area on each side of the door at least 1.5 m wide x 1.5 m deep
Difference in level between the exterior floor covering and the door sill : 1,8 cm
Door equipped with an electric opening mechanism
Vestibule
Vestibule at least 1.5 m deep and at least 1.2 m wide
2nd Entrance Door
Opening requiring significant physical effort
No electric opening mechanism
Front door
Sliding doors
2nd Entrance Door
Double door
Interior of the building
Elevator
Accessible elevator
Maneuvering space at least 1.5 m wide x 1.5 m deep located in front of the door
Counter
Reception desk
Counter surface : 106 cm above floor
Clearance Depth : 12 cm
Wireless or removable payment terminal
Restoration
: Coin petit déjeuner libre-service
Internal trips
Circulation corridor of at least 92 cm
Maneuvering area of at least 1.5 m in diameter available
Tables
Table height : 92 cm above floor
buffet counter
Counter surface : 92 cm above floor
Accommodation Unit* Chambre #311
(Located 3e)
Interior entrance door
Maneuvering space of at least 1.5 m x 1.5 m
Steep Slope Bevel Level Difference : 21 %
Difference in level between the interior floor covering and the door sill : 2 cm
Opening requiring significant physical effort
Indoor circulation
Maneuvering space of at least 1.5 m in diameter
Bed(s)
Mattress Top : 75 cm above floor
Wardrobe / Coat hook
Rod : 1,7 m above the floor
Possibility of moving the furniture at the request of the customer
Furniture can be moved as needed
Bed(s)
1 bed
King-size bed
Transfer zone on side of bed exceeds 92 cm
Front door
Maneuvering area on each side of the door at least 1.5 m wide x 1.5 m deep
When you have to pull the door: no lateral clearance on the side of the handle
Interior maneuvering area
Maneuvering area at least 1.5 m wide x 1.5 m deep
Toilet bowl
Center (axis) located at : 38 cm from the nearest adjacent wall
Transfer area on the side of the bowl at least 90 cm wide x 1.5 m deep
Grab bar to the right of the toilet
Horizontal grab bar
Situated at : 94 cm above the ground
Grab bar behind the toilet
No grab bar
Sink
Surface located at a height of : 90 cm above the ground
Depth of clearance under sink : 16 cm for the knees and 45 cm for feet
Shower
Shower with a threshold height of : 18,5 cm
Shower with door
Removable transfer bench available
Shower: grab bar on right side wall
No grab bar
Shower: grab bar on the wall facing the entrance
Horizontal, vertical or oblique bar
Horizontal element located between 75 cm and 87 cm above the ground
Sink
Round faucets
Accommodation Unit* Chambre 312
(Located 3e)
Interior entrance door
Maneuvering space of at least 1.5 m x 1.5 m
Steep Slope Bevel Level Difference : 21 %
Difference in level between the interior floor covering and the door sill : 2,3 cm
Opening requiring significant physical effort
Indoor circulation
Maneuvering space of at least 1.5 m in diameter
Traffic corridor : 45 cm
Bed(s)
Mattress Top : 73 cm above floor
Transfer area between beds : 63 cm
Wardrobe / Coat hook
Rod : 1,7 m above the floor
Possibility of moving the furniture at the request of the customer
Furniture can be moved as needed
Bed(s)
2 beds
Queen-size bed
Transfer zone on side of bed exceeds 92 cm
Front door
When you have to push the door: lateral release on the side of the handle : 15 cm
Interior maneuvering area
Maneuvering area at least 1.5 m wide x 1.5 m deep
Toilet bowl
Center (axis) located at : 42 cm from the nearest adjacent wall
Transfer area on the side of the bowl at least 90 cm wide x 1.5 m deep
Grab bar to the left of the toilet
No grab bar
Grab bar behind the toilet
No grab bar
Sink
Surface located at a height of : 90 cm above the ground
Depth of clearance under sink : 16 cm for the knees and 45 cm for feet
Faucets located at a distance of : 57 cm from the edge of the sink
Shower
Shower with a threshold height of : 18 cm
Shower with door
Removable transfer bench available
Shower: grab bar on right side wall
No grab bar
Shower: grab bar on the wall facing the entrance
L-shaped bar or one vertical bar and one horizontal bar forming an L
Horizontal element located between 75 cm and 87 cm above the ground
Sink
Round faucets
Accommodation Unit* Chambre 301
(Located 3e)
Interior entrance door
Maneuvering space of at least 1.5 m x 1.5 m
Steep Slope Bevel Level Difference : 21 %
Difference in level between the interior floor covering and the door sill : 2 cm
Opening requiring significant physical effort
Indoor circulation
Maneuvering space of at least 1.5 m in diameter
Circulation corridor of at least 92 cm
Bed(s)
Mattress Top : 65 cm above floor
Transfer area on the side of the bed : 89 cm
Wardrobe / Coat hook
Rod : 1,7 m above the floor
Possibility of moving the furniture at the request of the customer
Furniture can be moved as needed
Bed(s)
1 bed
King-size bed
Front door
When you have to pull the door: lateral clearance on the side of the handle of : 16 cm
Interior maneuvering area
Maneuvering area at least 1.5 m wide x 1.5 m deep
Toilet bowl
Center (axis) located at : 38 cm from the nearest adjacent wall
Transfer area on the side of the bowl at least 90 cm wide x 1.5 m deep
Grab bar to the right of the toilet
Horizontal grab bar
Situated at : 94 cm above the ground
Grab bar behind the toilet
No grab bar
Sink
Surface located at a height of : 90 cm above the ground
Depth of clearance under sink : 16 cm for the knees and 45 cm for feet
Faucets located at a distance of : 57 cm from the edge of the sink
Shower
Shower with a threshold height of : 18 cm
Shower with door
Removable transfer bench available
Shower: grab bar on right side wall
No grab bar
Shower: grab bar on the wall facing the entrance
L-shaped bar or one vertical bar and one horizontal bar forming an L
Horizontal element located at : 96 cm above the ground
Sink
Round faucets

