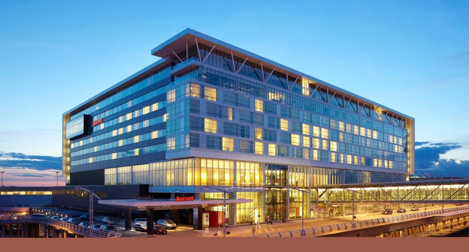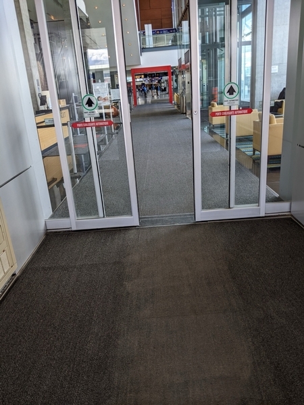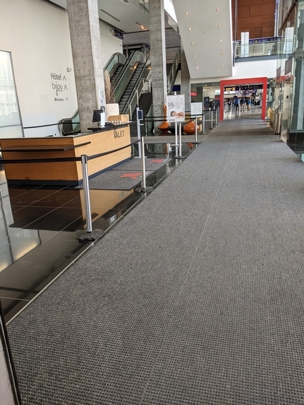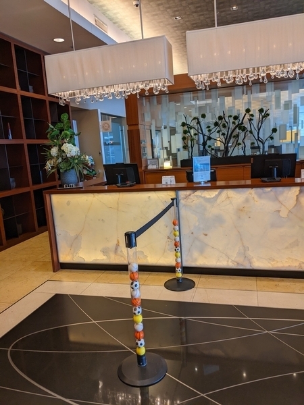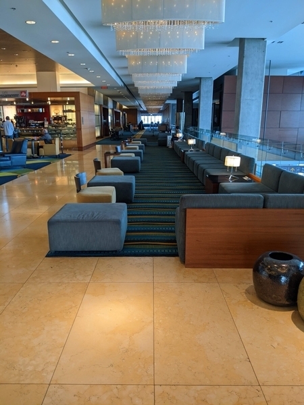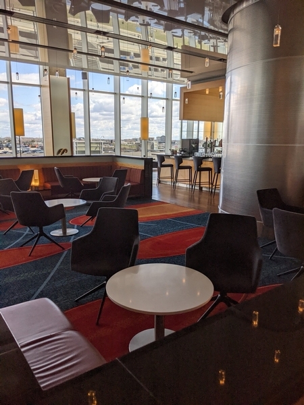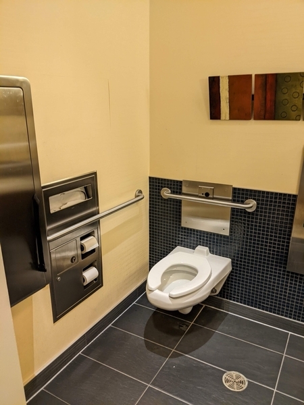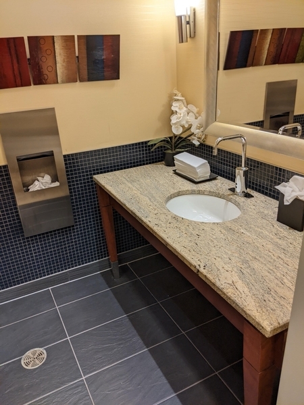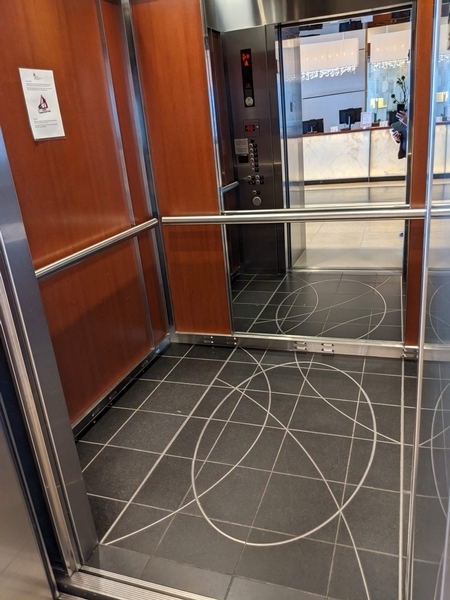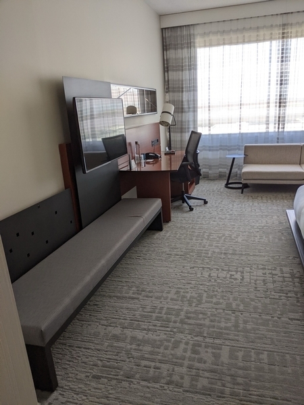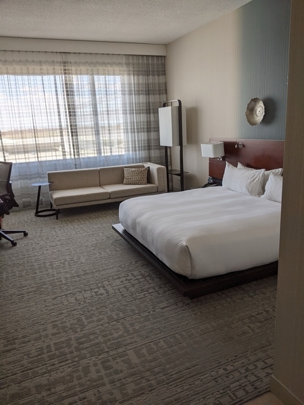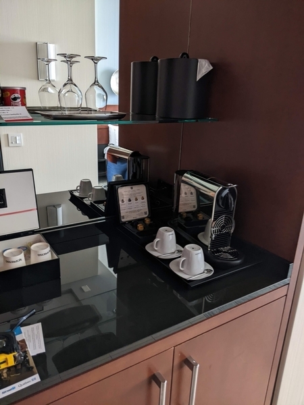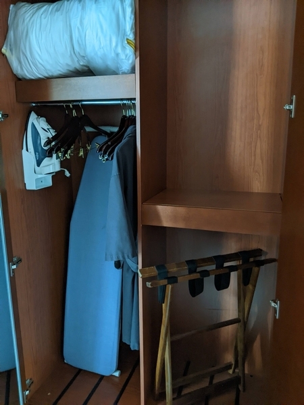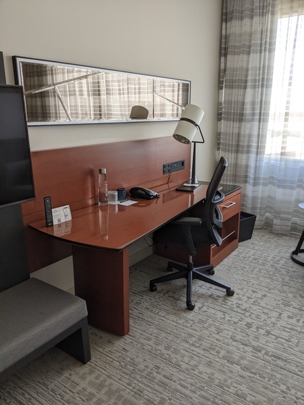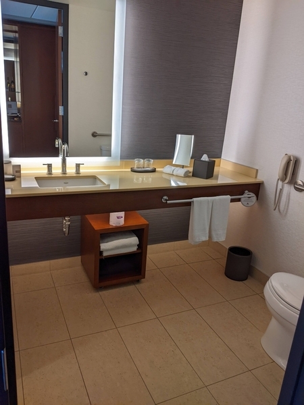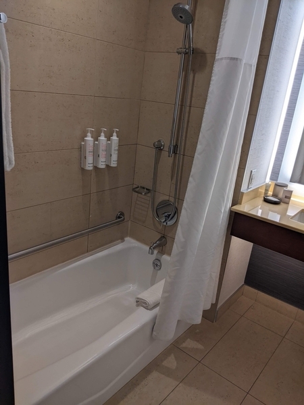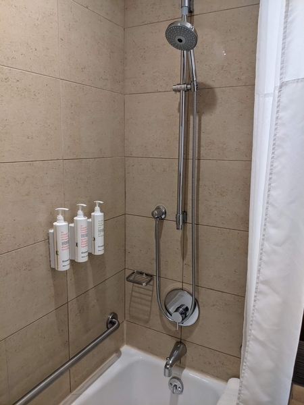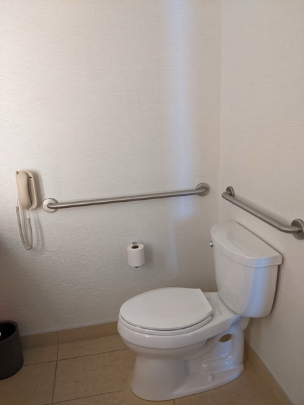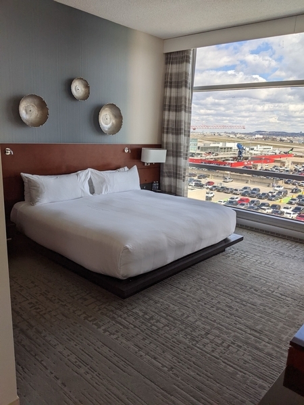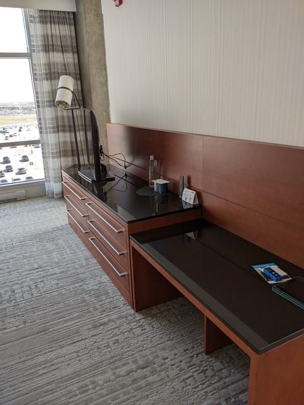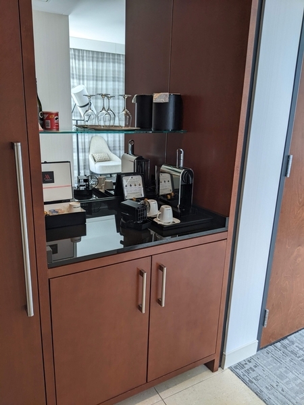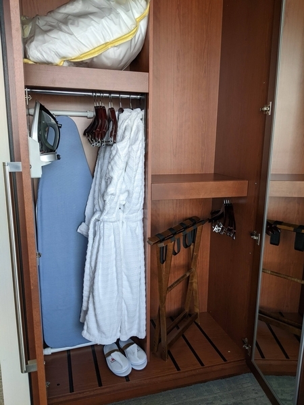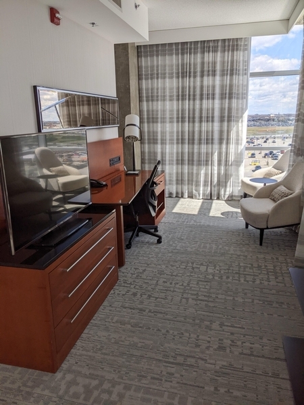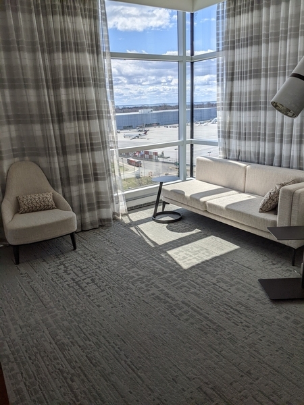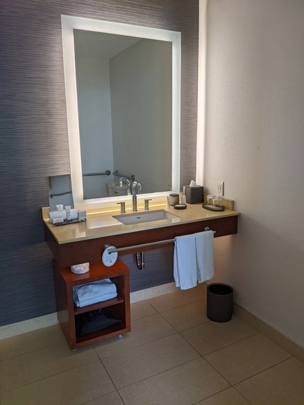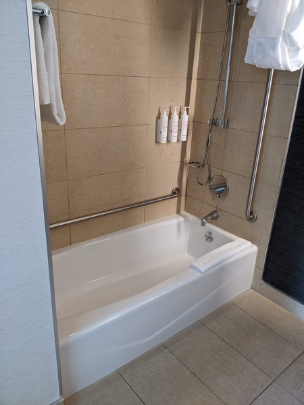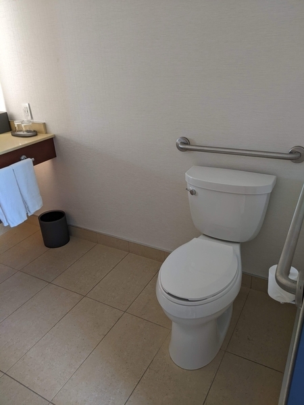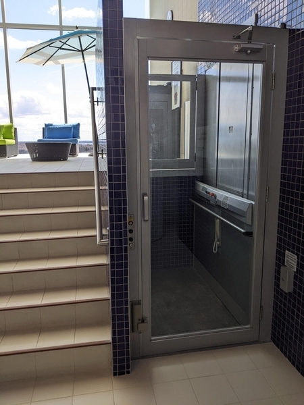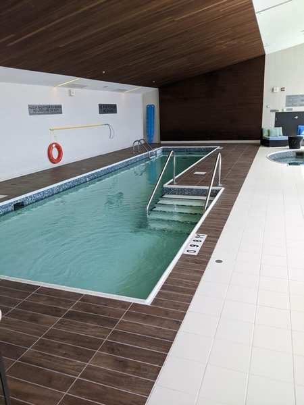Marriott Terminal Aéroport de Montréal
Back to the results pageAccessibility features
Evaluation year by Kéroul: 2024
Marriott Terminal Aéroport de Montréal
800, rue Leigh-Capreol
Montréal, (Québec)
H4Y 0A4
Phone 1: 877 636 6700
Website
:
www.montreal-marriott.com/
Email: montreal.airport.info@marriott.com
Description
Height of the bed (rooms 742 and 749) : 48cm
Accessibility
Exterior Entrance
Vestibule
Vestibule at least 1.5 m deep and at least 1.2 m wide
Front door
Sliding doors
2nd Entrance Door
Sliding doors
Additional information
The hotel reception is located on the 4th floor.
Interior of the building
Elevator
Maneuvering space at least 1.5 m wide x 1.5 m deep located in front of the door
Dimension of at least 1.37 m wide x 2.03 m deep
Free width of the door opening at least 80 cm
Universal washroom
Area
Area at least 1.5 m wide x 1.5 m deep : 2,25 m wide x 1,68 m deep
Toilet bowl
Transfer zone on the side of the bowl : 76 cm
Grab bar(s)
Horizontal behind the bowl
Vertical right
At least 76 cm in length
Located between 75 and 85 cm above the floor
Swimming pool*
Access to swimming pool: entrance located inside building
Swimming pool: no equipment adapted for disabled persons
Access to swimming pool : 6 steps
Access to swimming pool: no access ramp
Accommodation Unit* Chambre #749
Interior entrance door
Maneuvering space of at least 1.5 m x 1.5 m
Restricted clear width
Opening requiring significant physical effort
Bed(s)
Top of the mattress between 46 cm and 50 cm above the floor
Clearance under the bed of at least 15 cm
Work desk
Desk surface located between 68.5 cm and 86.5 cm above the floor
Clearance under the desk of at least 68.5 cm above the floor
Bed(s)
King-size bed
Transfer zone on side of bed exceeds 92 cm
Clear width of bathroom door restricted (between 76 and 79 cm)
Surface area of bathroom : 2.14 m x 1.97 m
Manoeuvring space in bathroom exceeds 1.5 m x 1.5 m
Larger than 87.5 cm clear floor space on the side of the toilet bowl
Horizontal grab bar at right of the toilet height: between 84 cm and 92 cm from the ground
Horizontal grab bar at left of the toilet height: between 84 cm and 92 cm
Sink height: between 68.5 cm and 86.5 cm
Clearance under the sink: larger than 68.5 cm
clear space area in front of the sink larger than 80 cm x 1.2 m
Unobstructed area in front of bathtub exceeds 80 cm x 1.5 m
Bathtub: lip of tub between 40 cm and 46 cm from floor
Bathtub: grab bar on back wall: horizontal
Bathtub: grab bar on back wall: exceeds 1.2 m in length
Bathtub: grab bar near faucets: vertical
Bathtub: grab bar near faucets: exceeds 1.2 m in length
Accommodation Unit* Chambre #742
Interior entrance door
Maneuvering space of at least 1.5 m x 1.5 m
Restricted clear width
Opening requiring significant physical effort
Indoor circulation
Maneuvering space of at least 1.5 m in diameter
Circulation corridor of at least 92 cm
Bed(s)
Top of the mattress between 46 cm and 50 cm above the floor
Clearance under the bed of at least 15 cm
Work desk
Desk surface located between 68.5 cm and 86.5 cm above the floor
Clearance under the desk of at least 68.5 cm above the floor
Bed(s)
King-size bed
Transfer zone on side of bed exceeds 92 cm
Front door
Clear Width : 79 cm
Interior maneuvering area
Maneuvering area at least 1.5 m wide x 1.5 m deep
Toilet bowl
Transfer area on the side of the bowl at least 90 cm wide x 1.5 m deep
Toilet bowl seat located at a height between 43 cm and 48.5 cm above the floor
Grab bar to the left of the toilet
Horizontal grab bar
Length of at least 76 cm
Grab bar behind the toilet
A horizontal grab bar
Length of at least 60 cm
Sink
Accessible sink
Bath
Shower bath
Height ledge between 40 cm and 46 cm from the ground
Bath: grab bar on right side wall
Vertical bar
Length of at least 1.2 m
Bath: grab bar on the wall facing the entrance
Horizontal or L-shaped bar
Length of at least 1.2 m

