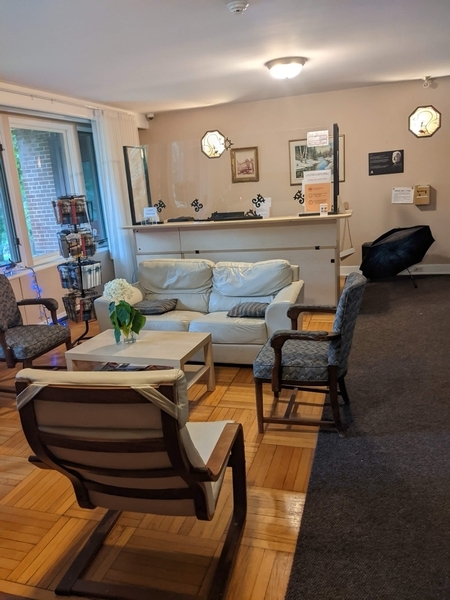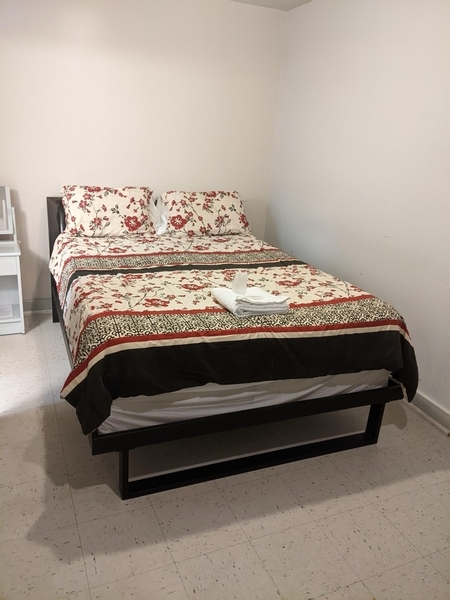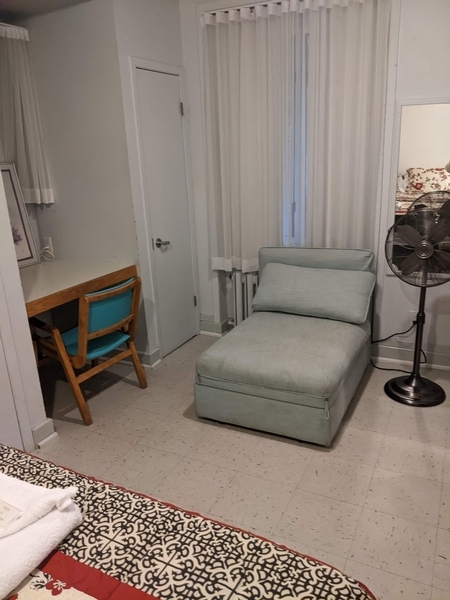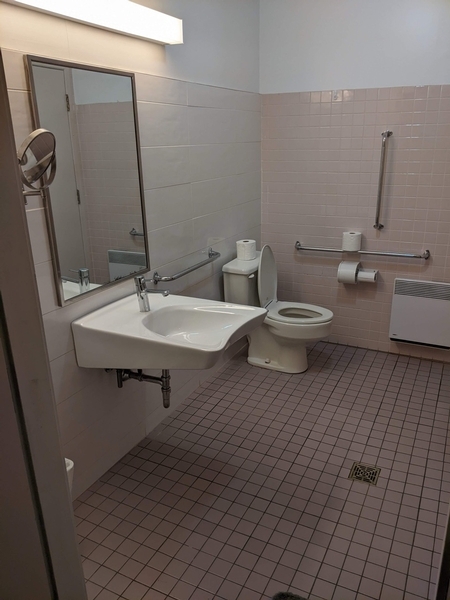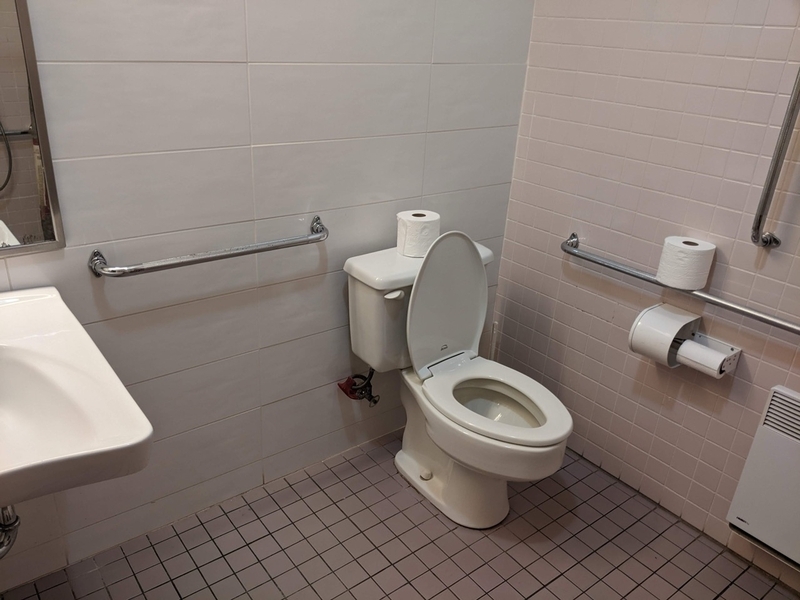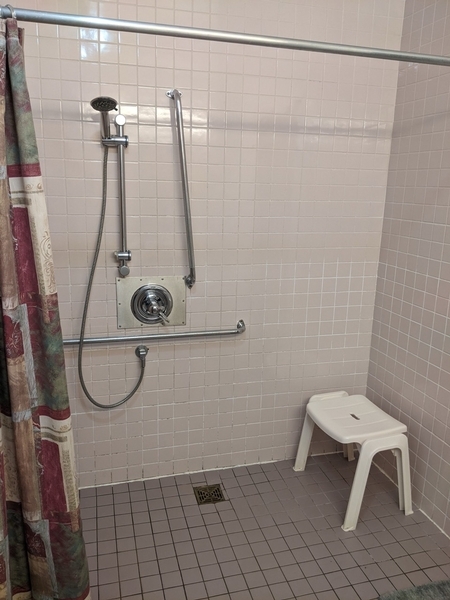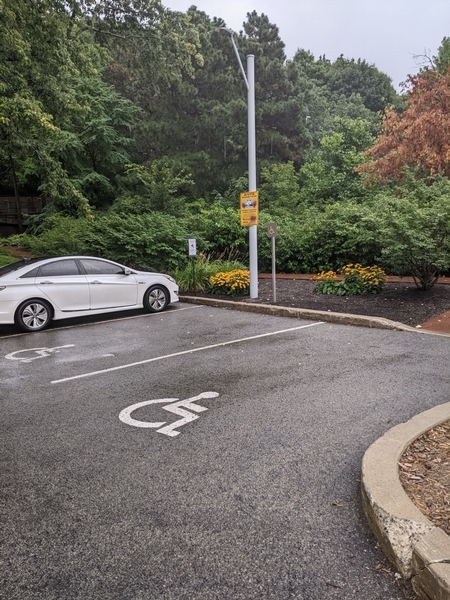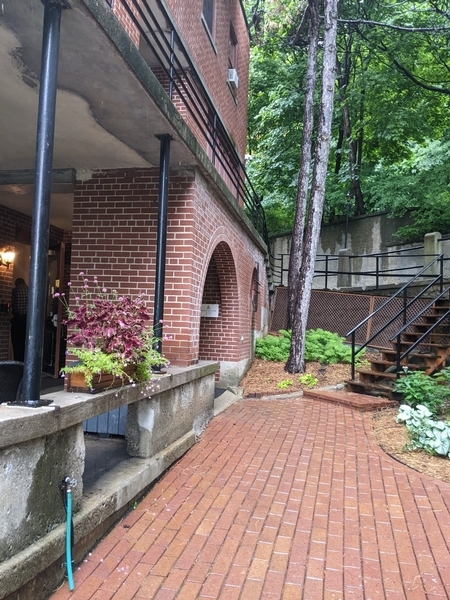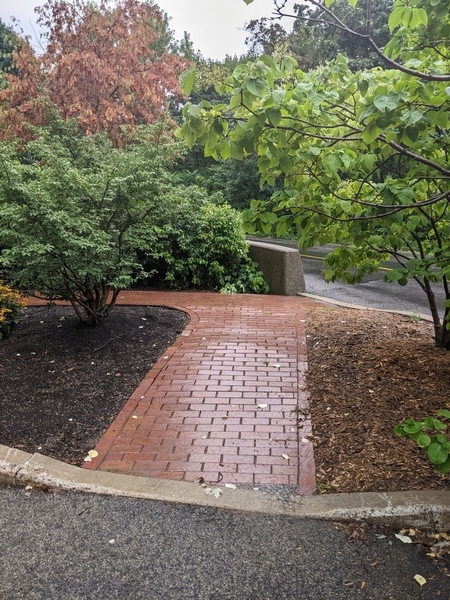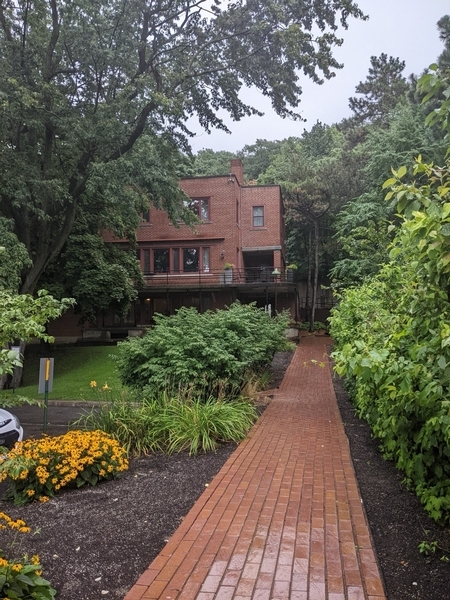Pavillon Jean-XXIII (Oratoire Saint-Joseph)
Back to the results pageAccessibility features
Evaluation year by Kéroul: 2024
Pavillon Jean-XXIII (Oratoire Saint-Joseph)
3800, chemin Queen-Mary
Montréal, (Québec)
H3V 1A6
Phone 1: 514 733 8211
Website
:
www.saint-joseph.org/
Email: j23@osj.qc.ca
Description
Height of the bed : 68cm but the box spring can be removed to lower the height of the mattress.
Number of accessible rooms : 1
Number of rooms : 17
Accessibility
Parking
Total number of places
Less than 25 seats
Number of reserved places
Reserved seat(s) for people with disabilities: : 2
Route leading from the parking lot to the entrance
Gentle slope
Exterior Entrance
Pathway leading to the entrance
On a gentle slope
Accessible driveway leading to the entrance
Front door
single door
Maneuvering area on each side of the door at least 1.5 m wide x 1.5 m deep
Free width of at least 80 cm
Interior of the building
Course without obstacles
Clear width of the circulation corridor of more than 92 cm
Counter
Counter surface : 106 cm above floor
No clearance under the counter
Movement between floors
No machinery to go up
Accommodation Unit* Chambre 1
(Located au 1er étage)
Interior entrance door
Maneuvering space of at least 1.5 m x 1.5 m
Free width of at least 80 cm
Indoor circulation
Maneuvering space of at least 1.5 m in diameter
Bed(s)
Mattress Top : 68 cm above floor
Clearance under the bed of at least 15 cm
Maneuvering area on the side of the bed : 0,95
Work desk
Desk surface located between 68.5 cm and 86.5 cm above the floor
Clearance under the desk of at least 68.5 cm above the floor
Bed(s)
Transfer zone on side of bed exceeds 92 cm
Additional information
The mattress base can be removed to lower the height of the bed.
Front door
Maneuvering area outside in front of the door : 1,50 m width x 0,90 m depth
Maneuvering area inside in front of the door : 1,50 m de largeur x 1,50 m depth
Free width of at least 80 cm
Interior maneuvering area
Maneuvering area at least 1.5 m wide x 1.5 m deep
Toilet bowl
Center (axis) between 46 cm and 48 cm from the nearest adjacent wall
Transfer zone on the side of the bowl : 80 cm width x 1,5 m depth
Toilet bowl seat located at a height between 43 cm and 48.5 cm above the floor
Grab bar to the left of the toilet
L-shaped grab bar
Horizontal component located between 75 cm and 85 cm above the ground
Grab bar behind the toilet
A horizontal grab bar
Length of at least 60 cm
Situated at : 85 cm above the ground
Sink
Accessible sink
Shower
Roll-in shower
Clear width of the entrance of more than 1 m
Shower with curtain
Area of more than 90 cm x 1.5 m
Removable transfer bench available
Shower: grab bar on left side wall
No grab bar
Shower: grab bar on right side wall
No grab bar
Shower: grab bar on the wall facing the entrance
L-shaped bar or one vertical bar and one horizontal bar forming an L
Horizontal element at least 1 m long
Horizontal element located between 75 cm and 87 cm above the ground
Vertical element at least 75 cm long
Shower
Unobstructed area in front of shower exceeds 90 cm x 1.5 m

