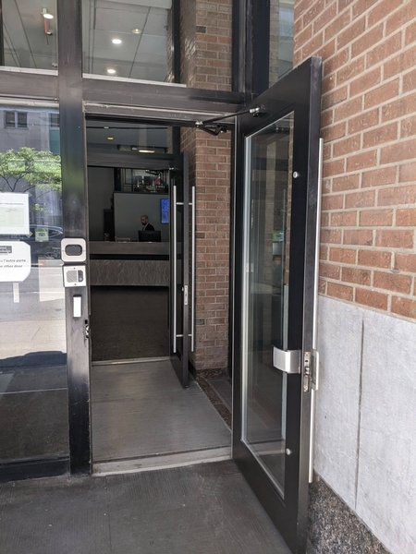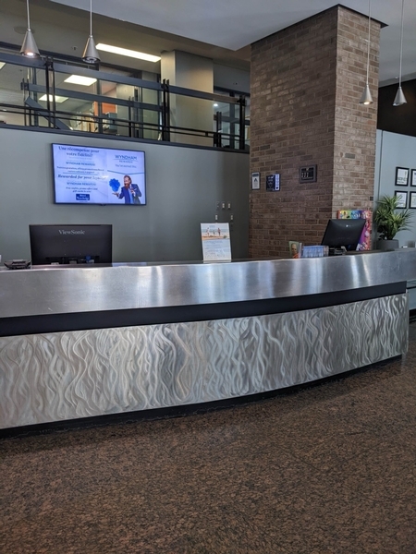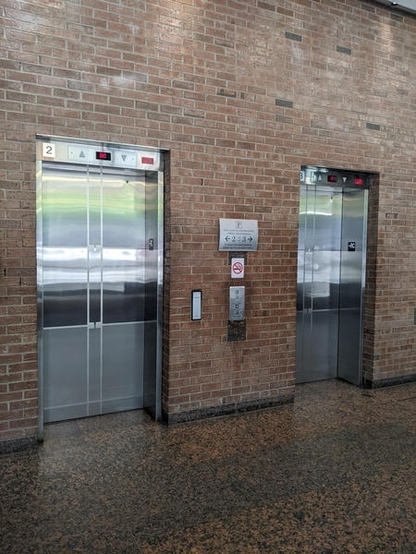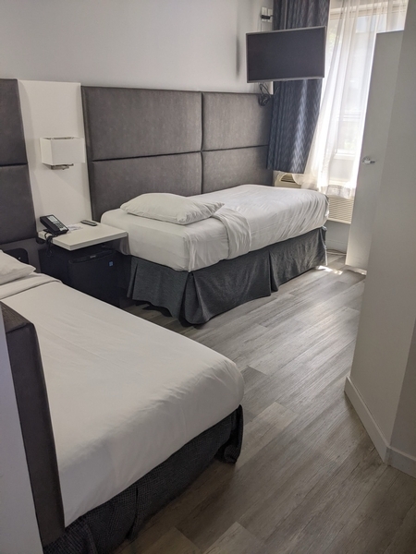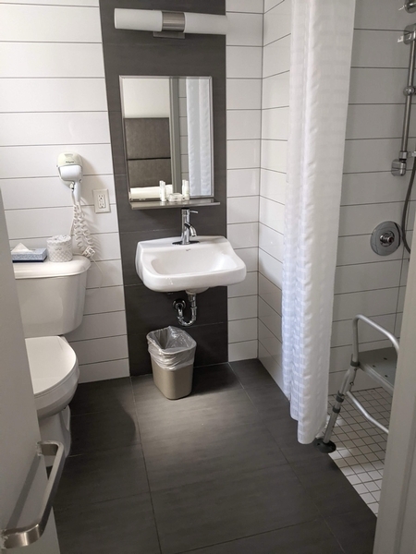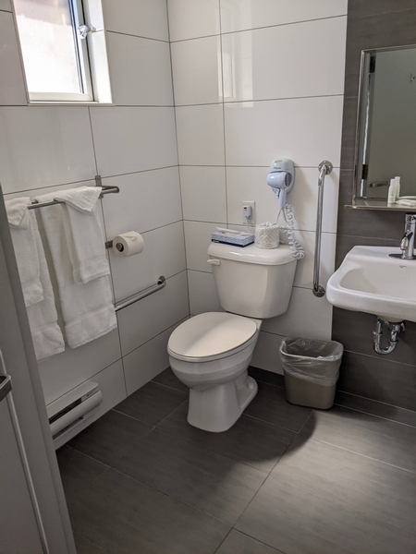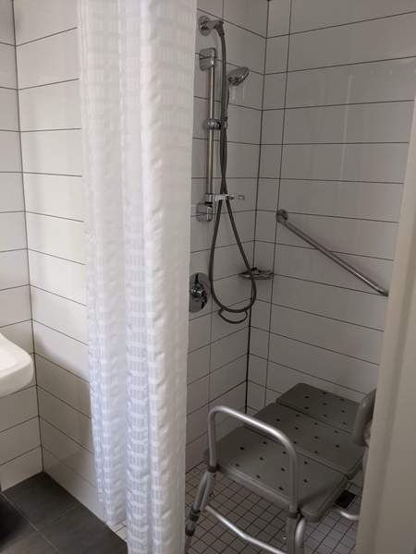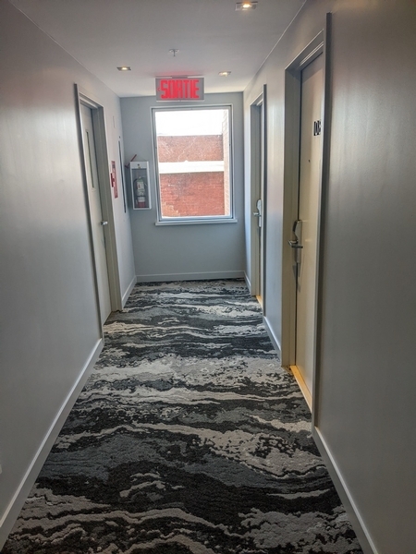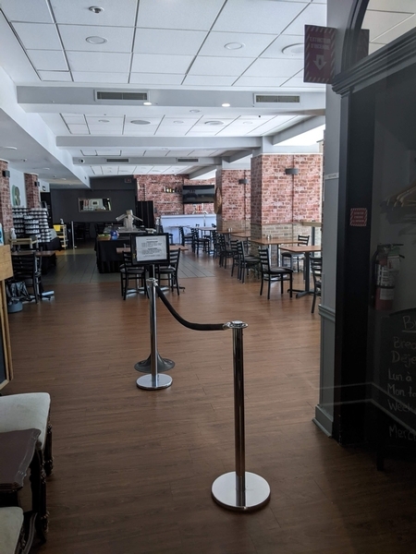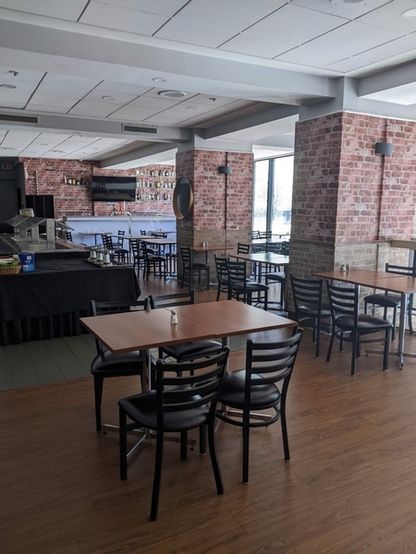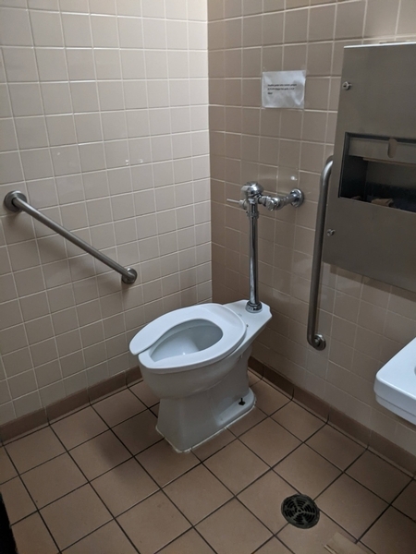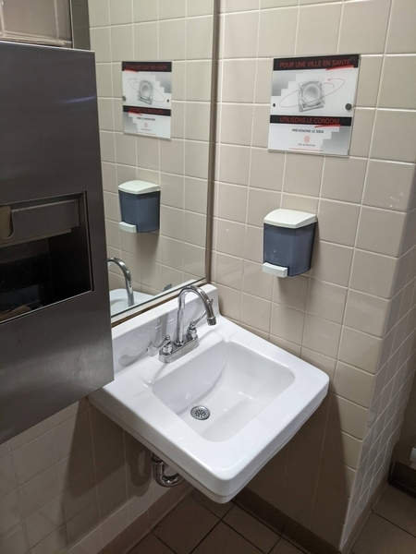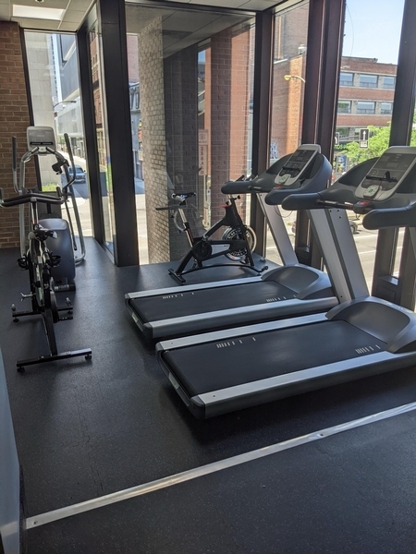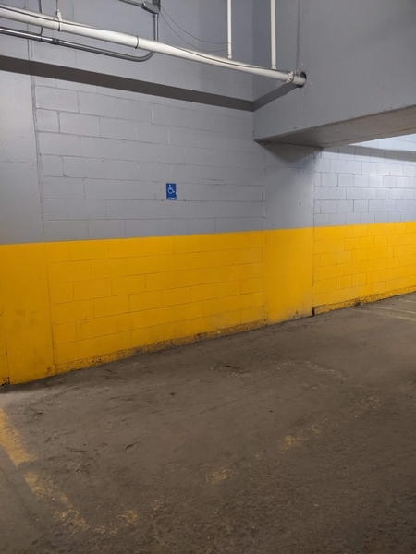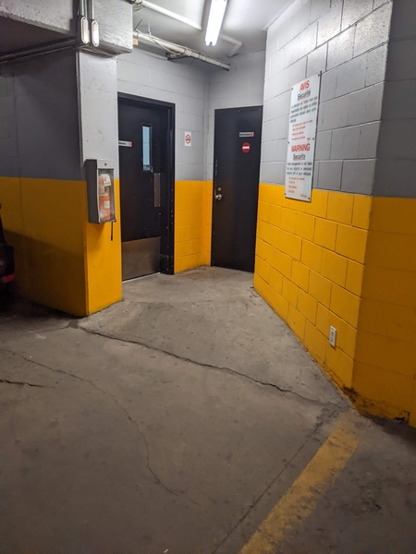Hôtel Travelodge Montréal Centre
Back to the establishments listAccessibility features
Evaluation year by Kéroul: 2024
Hôtel Travelodge Montréal Centre
50, boul. René-Lévesque Ouest
Montréal, (Québec)
H2Z 1A2
Phone 1: 514 874 9090
Phone 2:
1 800 363 6535
Website
:
www.wyndhamhotels.com/
Email: reserve@travelodgemontreal.ca
Description
Height of the bed (rooms 107 and 207) : 48cm
Number of rooms : 244
Accessibility
Parking* |
(situé : Niveau sous-sol)
Interior parking lot
101 + 200 parking spaces
One or more reserved parking spaces : 2
Reserved parking spaces near the entrance
Reserved parking space width: more than 2.4 m
No passageway between spaces
Inside of the establishment*
Reception counter too high : 116 cm
Reception desk: no clearance under the desk
Reception desk: manoeuvering space larger than 1.2 m x 1.2 m
Elevator larger than 80 cm x 1.5 m
Elevator: door width larger than 80 cm
Manoeuvring space in front of the elevator larger than 1.2 m x 1.2 m
Entrance*
Walkway to the entrance width: more than 1.1 m
No-step entrance
Manoeuvring space in front of the door: larger than 1.5 m x 1.5 m
Clear width of door exceeds 80 cm
Automatic Doors
Hallway larger than 2.1 m x 2.1 m
Clear 2nd door width: 80 cm
The 2nd door is automatic
Universal washroom
Driveway leading to the entrance
Free width of at least 1.1 m
Door
Difference in level between the exterior floor covering and the door sill : 3 cm
Restricted clear width : 74 cm
Area
Area : 1,36 m wide x 2,21 meters deep
Interior maneuvering space
Restricted Maneuvering Space : 0,90 m wide x 1,20 meters deep
Toilet bowl
No transfer zone on the side of the bowl
Toilet bowl seat : 49 cm
Washbasin
Maneuvering space in front of the sink : 80 cm width x 80 cm deep
Surface between 68.5 cm and 86.5 cm above the floor
Clearance under sink : 63 cm
Food service*
Passageway to the entrance clear width: larger than 92 cm
Manoeuvring space in front of the entrance larger than 1.5 m x 1.5 m
Entrance: door clear width larger than 80 cm
Manoeuvring space diameter larger than 1.5 m available
Table height: between 68.5 cm and 86.5 cm
Inadequate clearance under the table
Accommodation Unit* 107-207
Driveway leading to the entrance
Free width of at least 1.1 m
Interior entrance door
Maneuvering space of at least 1.5 m x 1.5 m
Difference in level between the interior floor covering and the door sill : 2 cm
Restricted clear width
Indoor circulation
Maneuvering space : 1 m in diameter
Traffic corridor : 68 cm
Bed(s)
Mattress Top : 42 cm above floor
Clearance under bed : 12 cm
Possibility of moving the furniture at the request of the customer
Furniture can be moved as needed
Bed(s)
Transfer zone on side of bed exceeds 92 cm
Front door
Free width of at least 80 cm
Interior maneuvering area
Maneuvering area : 1,20 m width x 1,20 m depth
Toilet bowl
Center (axis) between 46 cm and 48 cm from the nearest adjacent wall
No transfer zone on the side of the bowl
Toilet bowl seat located at a height between 43 cm and 48.5 cm above the floor
Grab bar to the right of the toilet
Horizontal grab bar
Length : 47 cm
Situated at : 56 cm above the ground
Grab bar behind the toilet
No grab bar
Sink
Accessible sink
Shower
Roll-in shower
Shower with curtain
Area of : 72 cm x 90 cm
Removable transfer bench available
Shower: grab bar on left side wall
Vertical bar
Length : 62 cm
Shower: grab bar on right side wall
Horizontal, oblique or L-shaped bar
Length : 62 cm
Shower: grab bar on the wall facing the entrance
Horizontal, vertical or oblique bar
Length horizontal element : 63 cm

