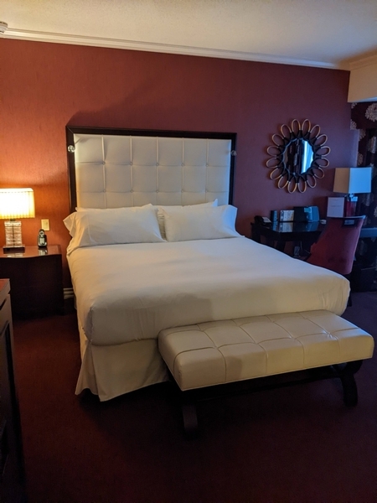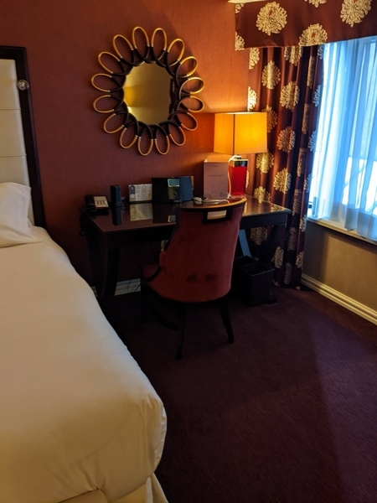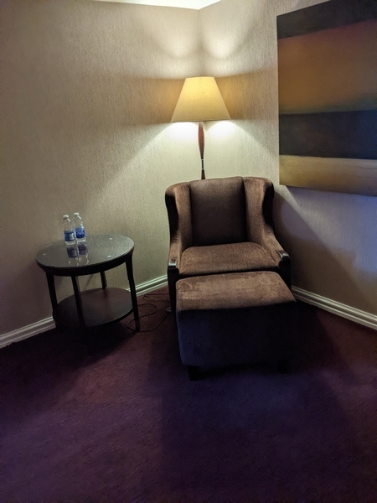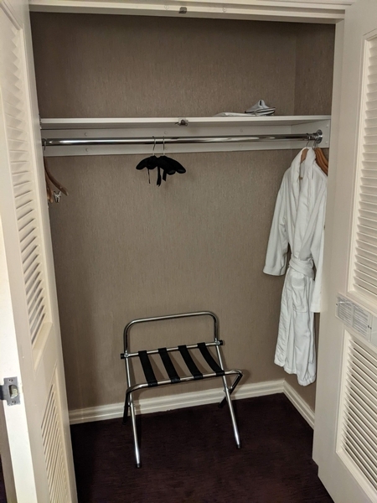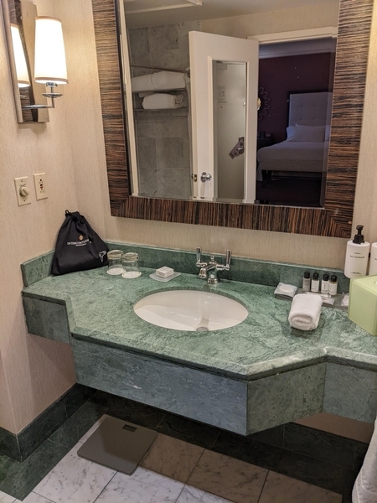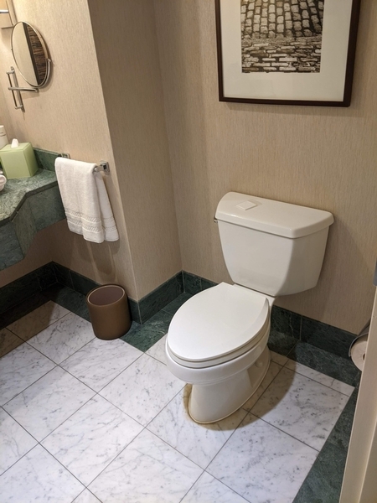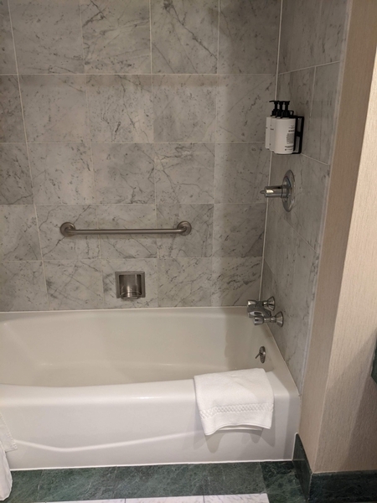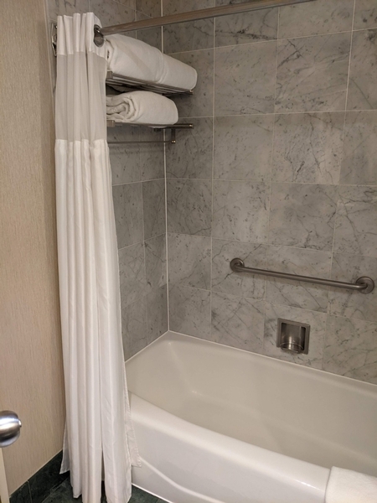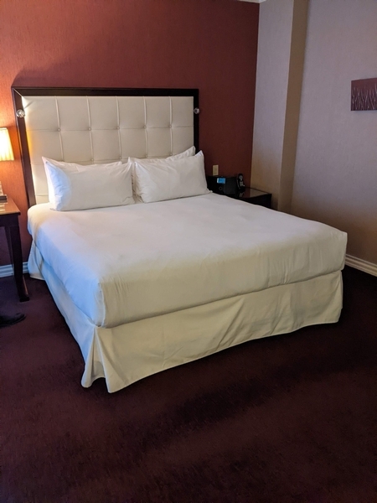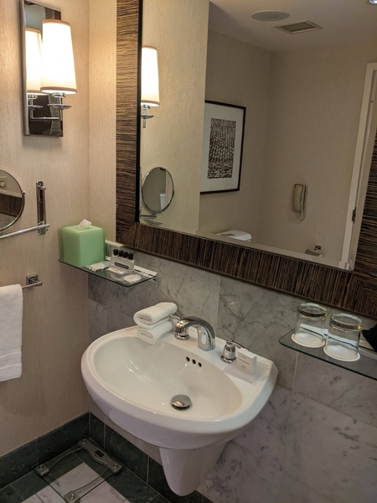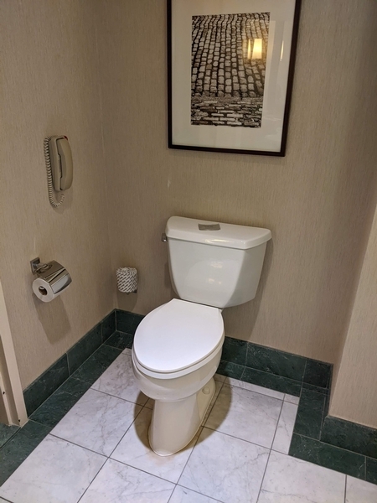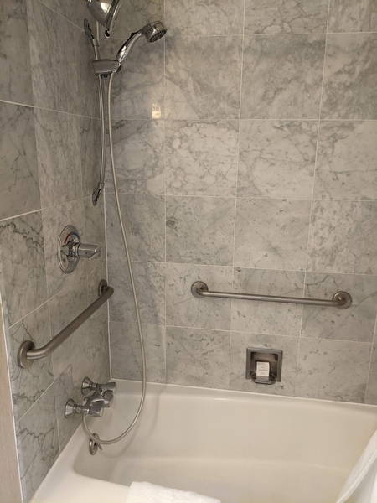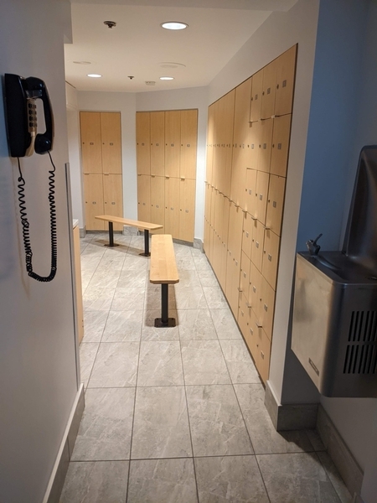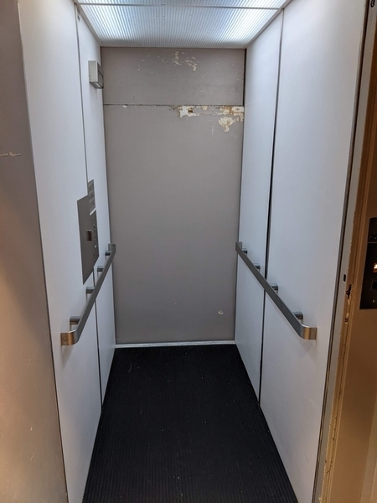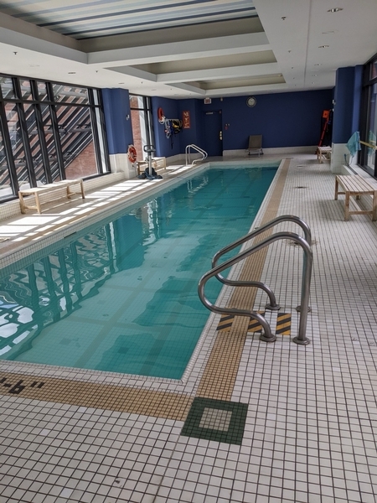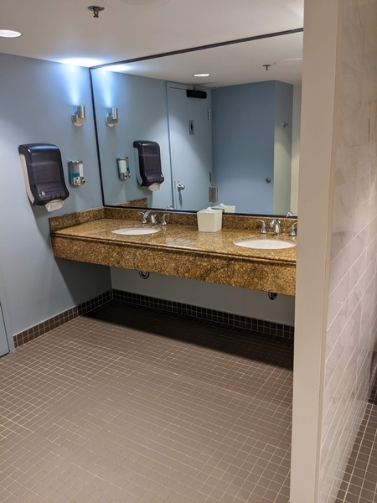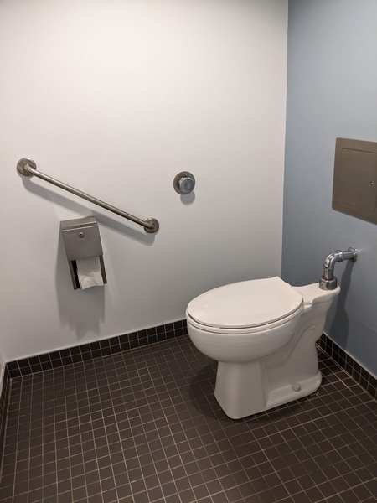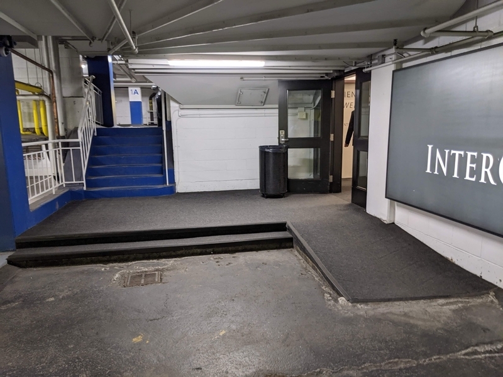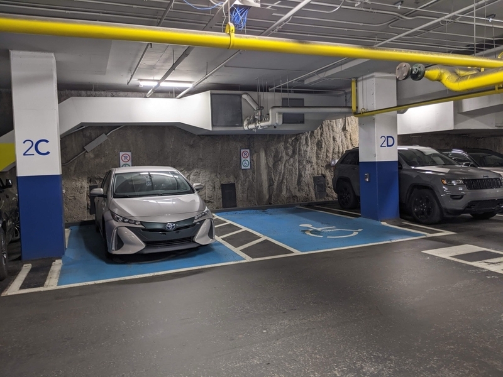Intercontinental Montréal
Back to the results pageAccessibility features
Evaluation year by Kéroul: 2024
Intercontinental Montréal
360, rue Saint-Antoine Ouest
Montréal, (Québec)
H2Y 3X4
Phone 1: 514 987 9900
Phone 2:
1 800 361 3600
Website
:
www.montreal.intercontinental.com/
Email: montreal@ihg.com
Activities and related services
| Restaurant Osco! / Intercontinental Montréal |
Full access
|
Description
Height of the bed (room 1115) : 62cm
Height of the bed (room 1425) : 66cm
Accessibility
Parking
Type of parking
Interior
Reserved seat size
Free width of at least 2.4 m
Free width of the side aisle on the side of at least 1.5 m
Reserved seat identification
Using the panel and on the ground
parking meter
Slots (coin, card or parking ticket) and raised control buttons : 1,29 m
Exterior Entrance
Pathway leading to the entrance
Circulation corridor at least 1.1 m wide
Accessible driveway leading to the entrance
Interior of the building
Elevator
Maneuvering space at least 1.5 m wide x 1.5 m deep located in front of the door
Dimension of at least 0.80 m wide x 1.5 m deep
Free width of the door opening at least 80 cm
Accommodation Unit* 1115
Driveway leading to the entrance
Free width of at least 1.1 m
Interior entrance door
Maneuvering space of at least 1.5 m x 1.5 m
Difference in level between the interior floor covering and the door sill : 2 cm
Insufficient clear width : 74 cm
Opening requiring significant physical effort
No electric opening mechanism
Indoor circulation
Maneuvering space of at least 1.5 m in diameter
Circulation corridor of at least 92 cm
Bed(s)
Mattress Top : 62 cm above floor
Clearance under the bed of at least 15 cm
Work desk
Desk surface located between 68.5 cm and 86.5 cm above the floor
Clearance under the desk of at least 68.5 cm above the floor
Bed(s)
King-size bed
Transfer zone on side of bed exceeds 92 cm
Front door
Maneuvering area on each side of the door at least 1.5 m wide x 1.5 m deep
Difference in level between the interior floor covering and the door sill : 2 cm
Clear Width : 74 cm
Interior maneuvering area
Maneuvering area : 0,67 m width x 1,33 m depth
Toilet bowl
Center (axis) located at : 64 cm from the nearest adjacent wall
No transfer zone on the side of the bowl
Toilet bowl seat located at a height of : 39 cm above the ground
Grab bar to the right of the toilet
No grab bar
Grab bar to the left of the toilet
No grab bar
Grab bar behind the toilet
No grab bar
Sink
Maneuvering area in front of the sink : 67 cm width x 120 cm depth
Surface located at a height between 68.5 cm and 86.5 cm above the ground
Height of clearance under sink : 59 cm
Faucets located at a distance of : 57 cm from the edge of the sink
Bath
Height rim of : 32 cm from the ground
Bath: grab bar on left side wall
No grab bar
Bath: grab bar on right side wall
No grab bar
Bath: grab bar on the wall facing the entrance
Horizontal or L-shaped bar
Length : 65 m
Situated at : 47 cm above the edge of the bath
Bath
Round faucets
No telephone showerhead
Accommodation Unit* 1425
Driveway leading to the entrance
Free width of at least 1.1 m
Interior entrance door
Maneuvering space of at least 1.5 m x 1.5 m
Insufficient clear width : 74 cm
Opening requiring significant physical effort
No electric opening mechanism
Indoor circulation
Maneuvering space of at least 1.5 m in diameter
Circulation corridor of at least 92 cm
Bed(s)
Mattress Top : 66 cm above floor
Clearance under the bed of at least 15 cm
Work desk
Desk surface located between 68.5 cm and 86.5 cm above the floor
Clearance under the desk of at least 68.5 cm above the floor
Bed(s)
King-size bed
Transfer zone on side of bed exceeds 92 cm
Front door
Maneuvering area on each side of the door at least 1.5 m wide x 1.5 m deep
Difference in level between the interior floor covering and the door sill : 2 cm
Clear Width : 74 cm
Interior maneuvering area
Maneuvering area : 1,35 m width x 0,82 m depth
Toilet bowl
Center (axis) located at : 70 cm from the nearest adjacent wall
No transfer zone on the side of the bowl
Toilet bowl seat located at a height between 43 cm and 48.5 cm above the floor
Grab bar to the right of the toilet
No grab bar
Grab bar to the left of the toilet
No grab bar
Grab bar behind the toilet
No grab bar
Sink
Maneuvering area in front of the sink at least 80 cm wide x 1.2 m deep
Surface located at a height between 68.5 cm and 86.5 cm above the ground
Height of clearance under sink : 66 cm
Faucets located at a distance of : 45 cm from the edge of the sink
Bath
Height rim of : 36 cm from the ground
Bath: grab bar on left side wall
Horizontal, oblique or L-shaped bar
Length : 65 cm
Lower end located at : 49 cm above the edge of the bath
Bath: grab bar on right side wall
No grab bar
Bath: grab bar on the wall facing the entrance
Horizontal or L-shaped bar
Length : 0,65 m
Situated at : 49 cm above the edge of the bath
Change room*
Washbasin
Surface between 68.5 cm and 86.5 cm above the floor
Clearance under sink : 59 cm above floor
Accessible washroom(s)
Dimension of at least 1.5 m wide x 1.5 m deep
Accessible toilet cubicle door
Clear door width : 74 cm
Accessible washroom bowl
Transfer zone on the side of the toilet bowl of at least 87.5 cm
Accessible washroom(s)
1 toilet cabin(s) adapted for the disabled / 2 cabin(s)
Near swimming pool: manoeuvring space with diameter of at least 1.5 m available
Swimming pool: no equipment adapted for disabled persons
Access to swimming pool
Aisle leading to the locker room entrance
Circulation corridor at least 1.1 m wide
Entrance door to the locker room
Opening requiring significant physical effort
No electric opening mechanism

