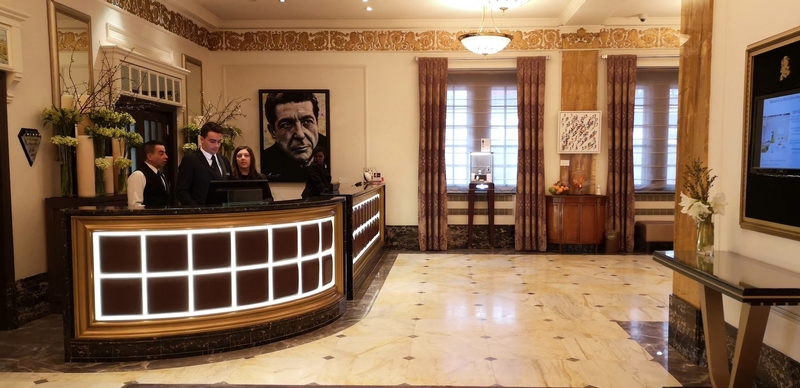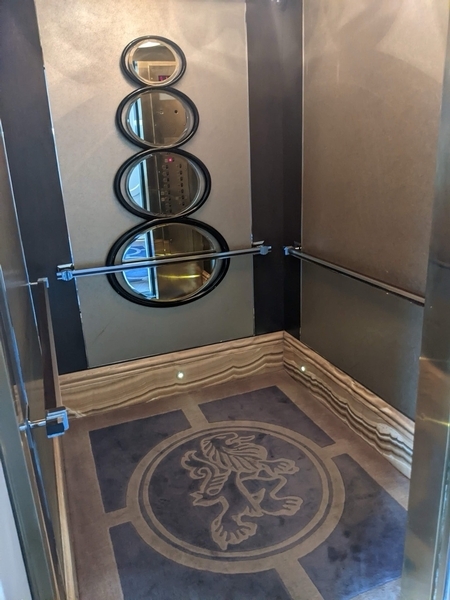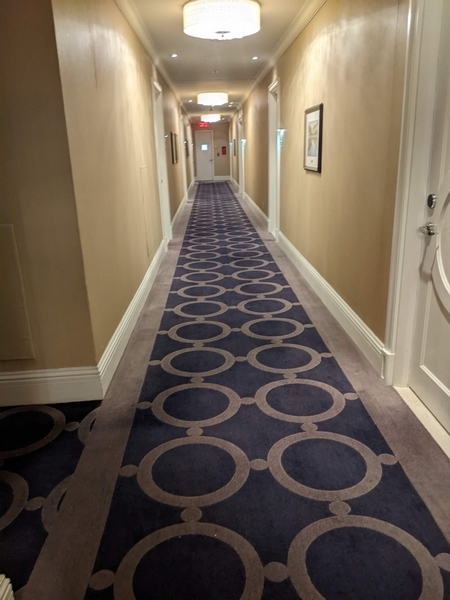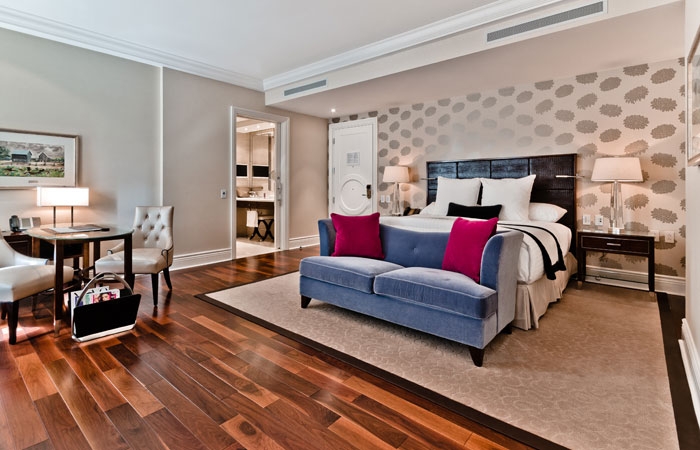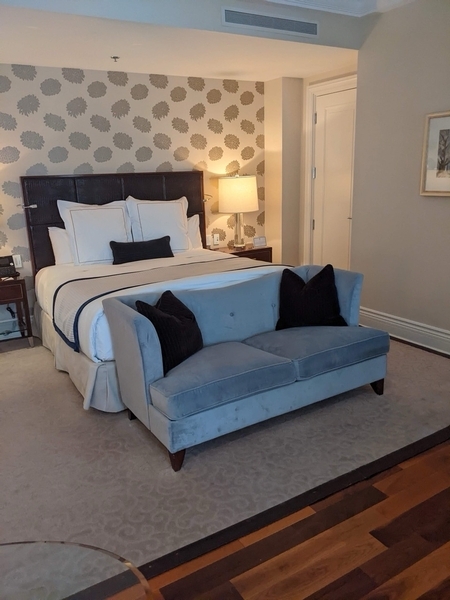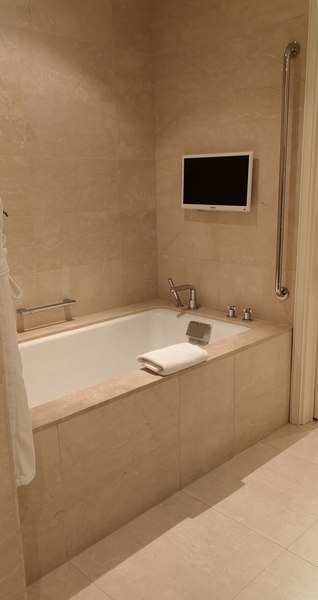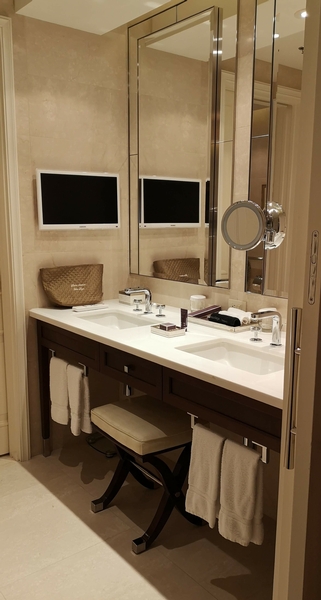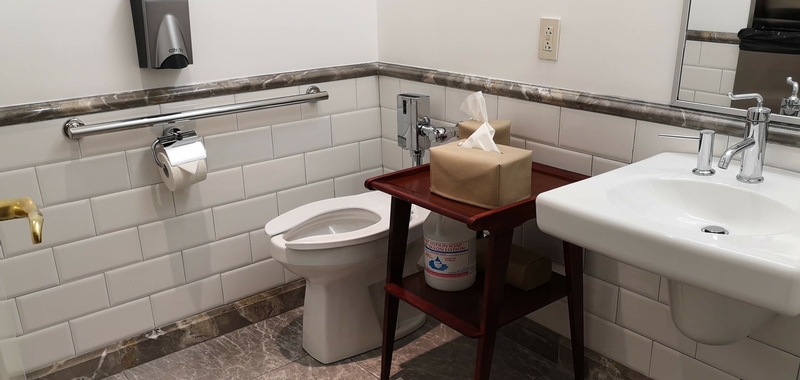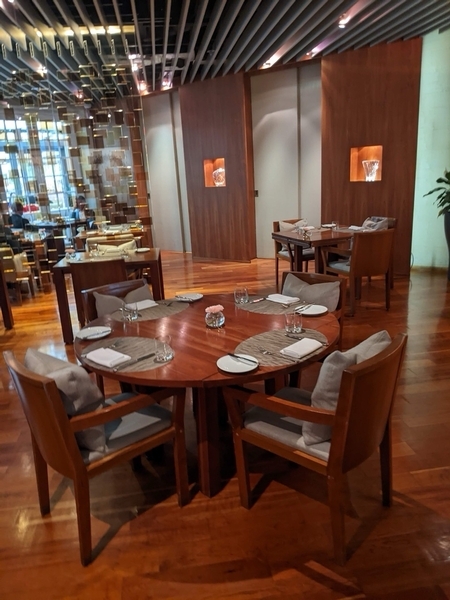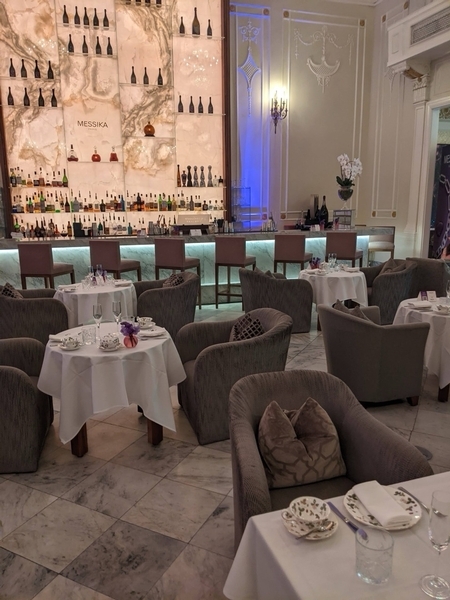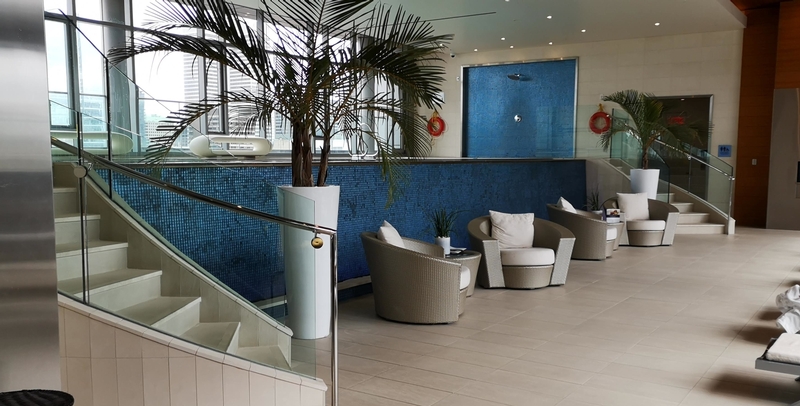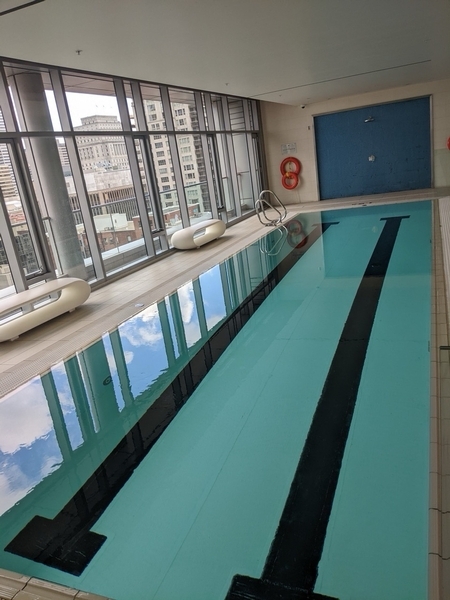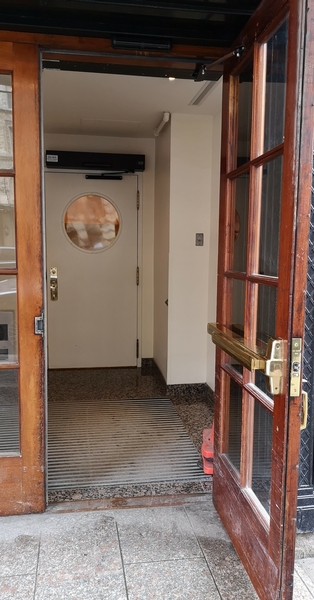Ritz-Carlton Montréal
Back to the establishments listAccessibility features
Evaluation year by Kéroul: 2024
Ritz-Carlton Montréal
1228, rue Sherbrooke Ouest
Montréal, (Québec)
H3G 1H6
Phone 1: 514 842 4212
Phone 2:
1 800 363 0366
Website
:
www.ritzmontreal.com/
Email: reservations@ritzmontreal.com
Activities and related services
| Maison Boulud / Ritz-Carlton Montréal |
Full access
|
Description
Height of the bed : 70cm
Accessibility
Parking* |
( Débarcadère)
Valet service
Valet service
Inside of the establishment*
Reception counter too high : 110 cm
Reception desk: no clearance under the desk
Reception desk: manoeuvering space larger than 1.2 m x 1.2 m
Elevator larger than 80 cm x 1.5 m
Elevator: door width larger than 80 cm
Manoeuvring space in front of the elevator larger than 1.2 m x 1.2 m
Entrance*
No information panel about another accessible entrance
1 2
Carpeted walkway to the entrance
Automatic Doors
Washroom with one stall* |
(Located : au 3e étage)
Toilet room: help offered for handicapped persons
Toilet room: door opening to inside
Narrow manoeuvring clearance : 1,1 m x 1,1 m
Narrow clear floor space on the side of the toilet bowl
Horizontal grab bar at right of the toilet height: between 84 cm and 92 cm from the ground
Clearance under the sink: larger than 68.5 cm
Washrooms with multiple stalls*
Washroom : accessible with help
Entrance: sub-standard toilet room door width : 78 cm
Entrance: automatic door
Sink too high : 89 cm
No clearance under the sink
Sink: round handle faucets
1
Accessible toilet stall: narrow door clear width
Accessible toilet stall: narrow clear space area on the side : 76 cm
Accessible toilet stall: stitled seat : 48 cm
Accessible toilet stall: horizontal grab bar at the left
Accessible toilet stall: horizontal grab bar behind the toilet located between 84 cm and 92 cm from the ground
Washrooms with multiple stalls*
Entrance: sub-standard toilet room door width : 78 cm
Entrance: automatic door
Sink too high : 89 cm
No clearance under the sink
Sink: round handle faucets
1 2
Manoeuvring space larger than 1.5 m x 1.5 m in front of the toilet stall
Accessible toilet stall: inadequate door clear width : 73 cm
Accessible toilet stall: manoeuvring space larger tham 1.2 mx 1.2 m
Accessible toilet stall: more than 87.5 cm of clear space area on the side
Accessible toilet stall: stitled seat : 48 cm
Accessible toilet stall: horizontal grab bar at right located between 84 cm and 92 cm from the ground
Accessible toilet stall: horizontal grab bar behind the toilet located between 84 cm and 92 cm from the ground
Food service*
: Salon de thé
Manoeuvring space diameter larger than 1.5 m available
Exhibit area*
: Salles locatives situées au 2e et 3e étage
Entrance: no automatic door
Exhibit area*
: Salon Ovale
Located at : 1 floor
Manoeuvring space diameter larger than 1.5 m available
Swimming pool* |
(Located : 12e étage)
Entrance: 2 or more steps : 8 steps
Entrance: no access ramp
Swimming pool: no equipment adapted for disabled persons
Accommodation Unit* #412
Bedroom adapted for disabled persons
1 bed
Bed too high : 70 cm
Bed: no clearance under bed
Room furnishings can be moved if necessary
Room number in braille
Telephone equipped with volume control or indicator light
Flashing fire alarm
Bathroom adapted for disabled persons
Larger than 87.5 cm clear floor space on the side of the toilet bowl
Toilet seat height: between 40 cm and 46 cm
Horizontal grab bar at left of the toilet height: between 84 cm and 92 cm from the ground
Clearance under the sink: larger than 68.5 cm
Bathtub too high : 57 cm
Bathtub: removable transfer bench available
Bathtub: grab bar on back wall: horizontal
Bathtub: grab bar near faucets: vertical
Roll-in shower (shower without sill)
Shower: removable transfer bench available
Shower: grab bar on back wall: horizontal

