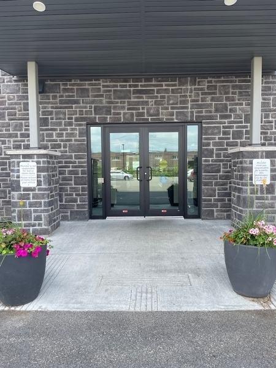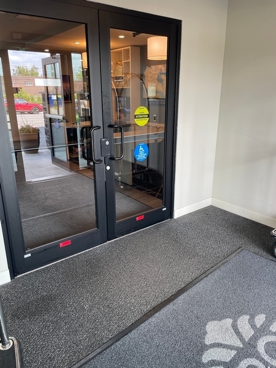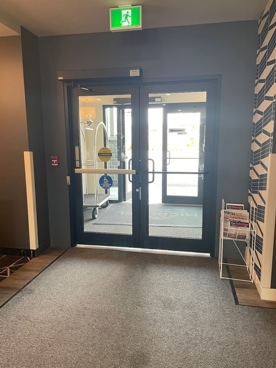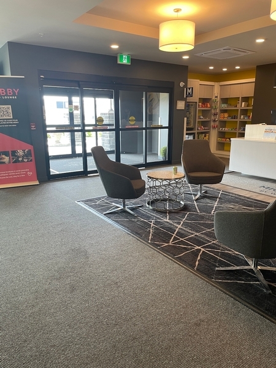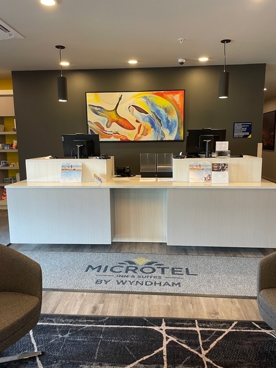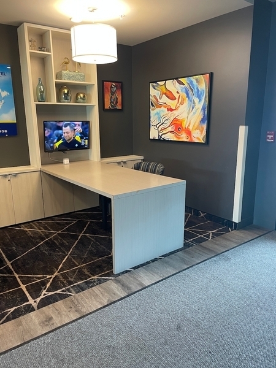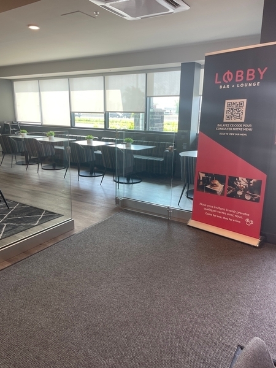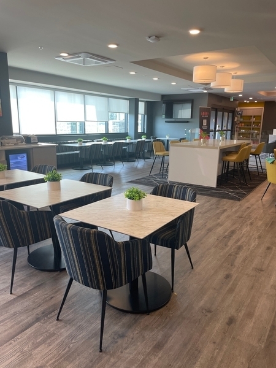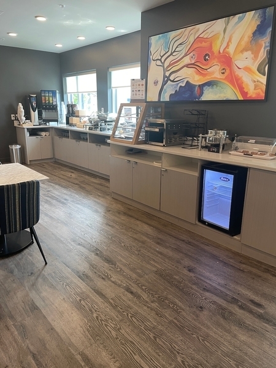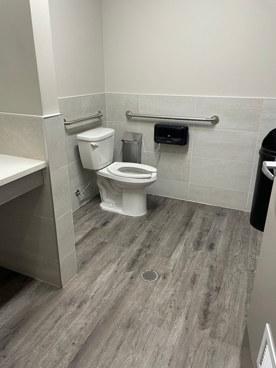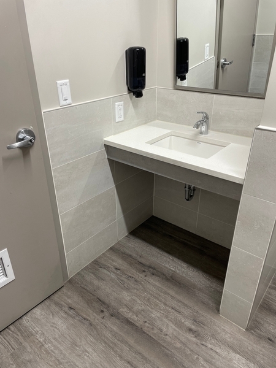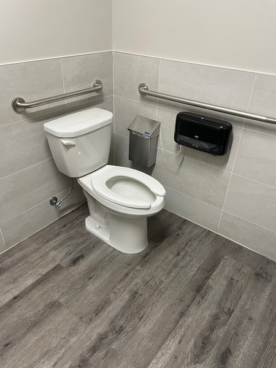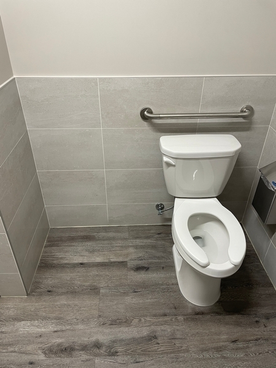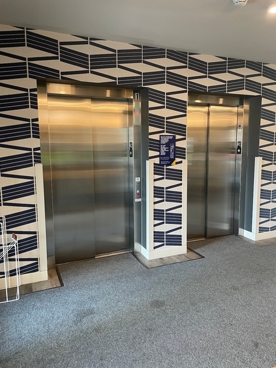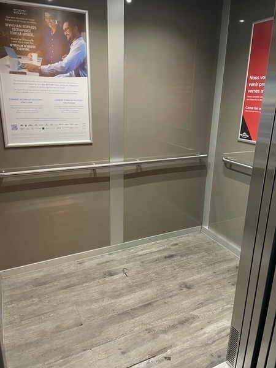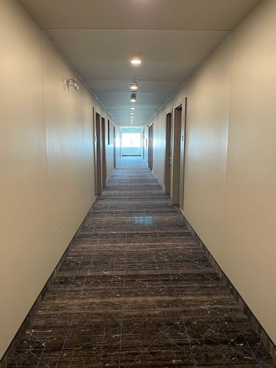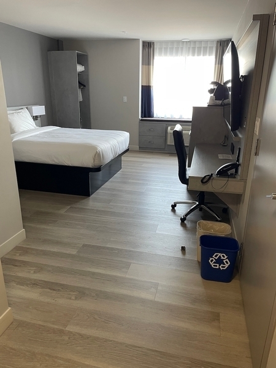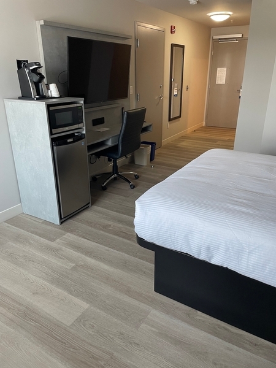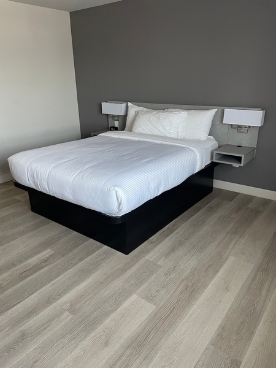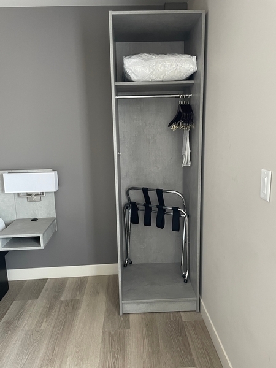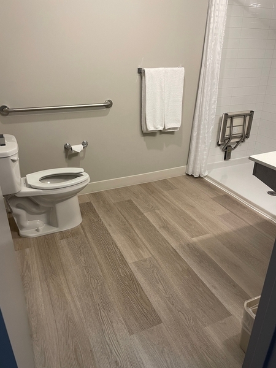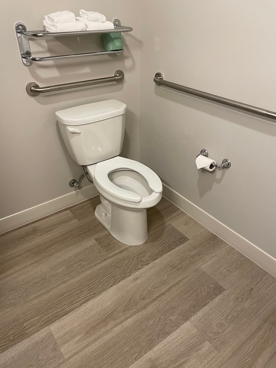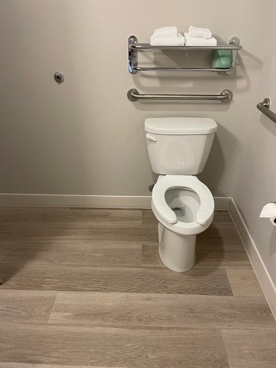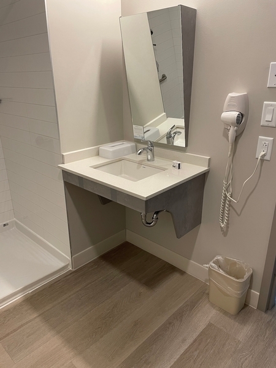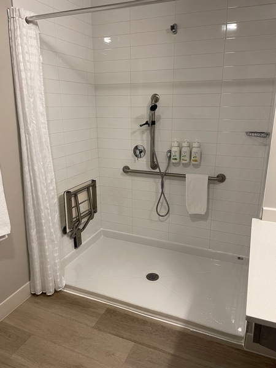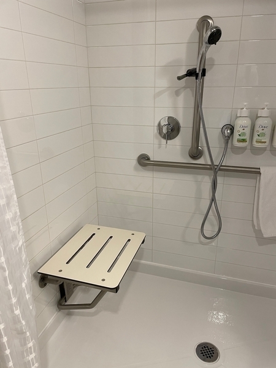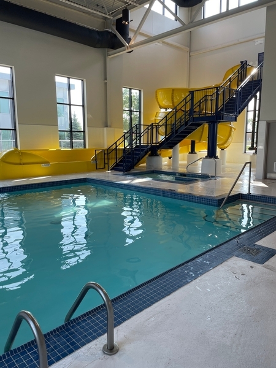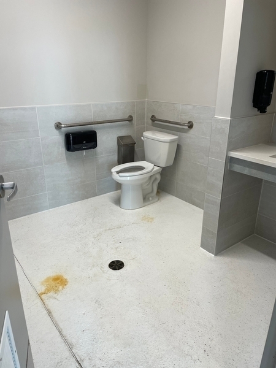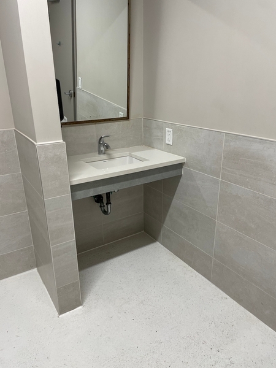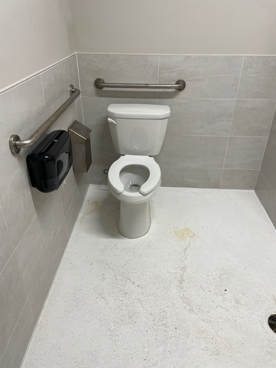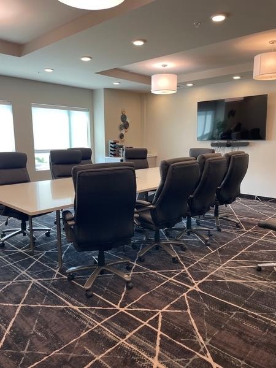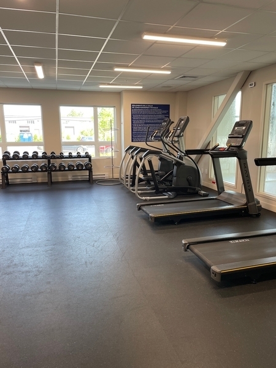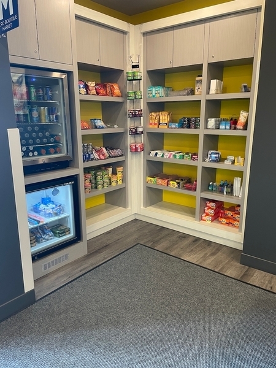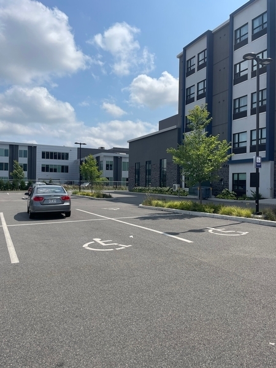Le Microtel Inn & Suites by Wyndham Dorval
Back to the establishments listAccessibility features
Evaluation year by Kéroul: 2024
Le Microtel Inn & Suites by Wyndham Dorval
1695 route Transcanadienne Nord
Dorval, (Québec)
H9P 1J1
Phone 1: 514 472 0150
Website
:
www.wyndhamhotels.com/
Description
Bed height room 317: 67 cm
Number of partialy accessible rooms : 13
Number of rooms : 119
Accessibility
Parking
Type of parking
Outside
Presence of slope
Gentle slope
Number of reserved places
Reserved seat(s) for people with disabilities: : 3
Reserved seat location
Near the entrance
Reserved seat size
Side aisle integrated into the reserved space
Exterior Entrance |
(Located : à l'arrière du bâtiment , Secondary entrance)
Signaling
Signage indicating entry on the front door
Pathway leading to the entrance
On a gentle slope
Accessible driveway leading to the entrance
Front door
Maneuvering area on each side of the door at least 1.5 m wide x 1.5 m deep
Door equipped with an electric opening mechanism
2nd Entrance Door
Maneuvering area on each side of the door at least 1.5 m wide x 1.5 m deep
Door equipped with an electric opening mechanism
Front door
Double door
2nd Entrance Door
Double door
Additional information
The electric opening mechanism of the door leading to the outside was broken during the visit.
Interior of the building
Elevator
Maneuvering space at least 1.5 m wide x 1.5 m deep located in front of the door
Dimension of at least 1.37 m wide x 2.03 m deep
Counter
Reception desk
Counter surface : 87,4 cm above floor
Clearance width under the counter : 71 cm
Clearance Depth : 37 cm
Wireless or removable payment terminal
Additional information
Tables with television located near the elevators are accessible
Universal washroom |
(located : près de la piscine )
Signage on the door
Signage on the entrance door
Door
Maneuvering space of at least 1.5 m wide x 1.5 m deep on each side of the door
Toilet bowl
Transfer zone on the side of the bowl : 81 cm
Grab bar(s)
Horizontal to the right of the bowl
Horizontal behind the bowl
Washbasin
Raised surface : 89 cm au-dessus du plancher
Universal washroom |
(located near the reception)
Signage on the door
Signage on the entrance door
Door
Maneuvering space outside : 1,5 m wide x 1,10 m deep in front of the door
Interior maneuvering space
Restricted Maneuvering Space : 1,3 m wide x 1,3 meters deep
Toilet bowl
Transfer zone on the side of the bowl : 80 cm
Grab bar(s)
Horizontal to the left of the bowl
Horizontal behind the bowl
Washbasin
Raised surface : 87,6 cm au-dessus du plancher
Changing table
Accessible baby changing table
Restoration
Internal trips
Circulation corridor of at least 92 cm
Maneuvering area of at least 1.5 m in diameter available
Tables
Table on round / square base
Payment
Removable Terminal
buffet counter
Circulation corridor leading to the counter of at least 92 cm
Maneuvering space located in front of the counter of at least 1.5 m in diameter
Counter surface : 92,6 cm above floor
No clearance under the counter
Internal trips
Tables
75% of the tables are accessible.
Swimming pool*
Swimming pool inaccessible
Access to swimming pool : 6 steps
Additional information
Access to spa: 4 steps
Accessible drinking fountain
Opening the door to the swimming pool requires considerable physical effort
Room* |
(situé : Salle de conférence C)
Path of travel exceeds 92 cm
Accommodation Unit* Chambre 317
(Located 3e étage)
Interior entrance door
Maneuvering space of at least 1.5 m x 1.5 m
Door equipped with an electric opening mechanism
Indoor circulation
Maneuvering space of at least 1.5 m in diameter
Circulation corridor of at least 92 cm
Bed(s)
Mattress Top : 67 cm above floor
No clearance under the bed
Maneuvering area on the side of the bed at least 1.5 m wide x 1.5 m deep
Work desk
Clearance under desk : 60 cm above the floor
Devices
Maneuvering space in front of the refrigerator : 1,09 m in diameter
Bed(s)
1 bed
Queen-size bed
Transfer zone on side of bed exceeds 92 cm
Additional information
Audible and flashing fire alarm system
Interior maneuvering area
Maneuvering area : 1,5 m width x 1,42 m depth
Toilet bowl
Transfer area on the side of the bowl at least 90 cm wide x 1.5 m deep
Grab bar to the left of the toilet
Horizontal grab bar
Grab bar behind the toilet
A horizontal grab bar
Sink
Accessible sink
Shower
Shower with curtain
Area of more than 90 cm x 1.5 m
Non-slip mat available
Fixed transfer bench
Shower: grab bar on left side wall
Vertical bar
Shower: grab bar on the wall facing the entrance
L-shaped bar or one vertical bar and one horizontal bar forming an L
Additional information
Shower with rubber threshold 2 cm high

