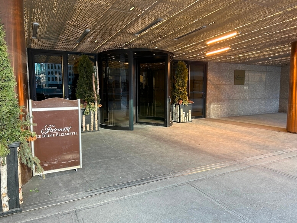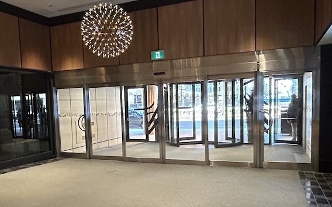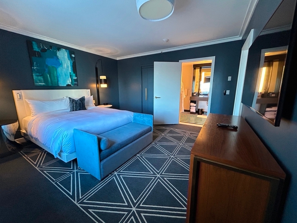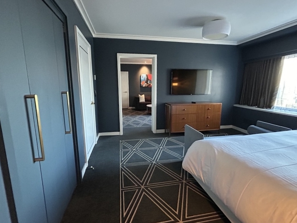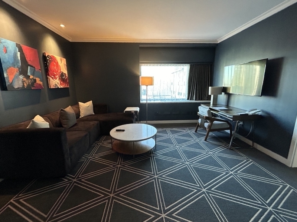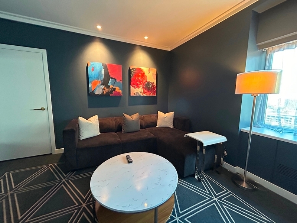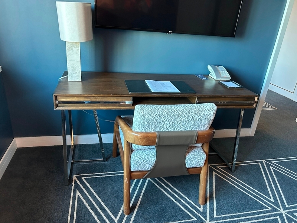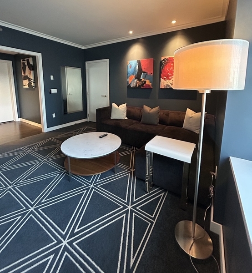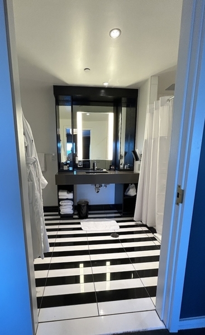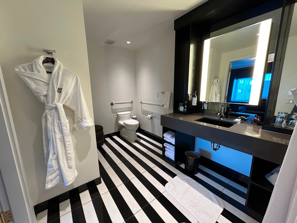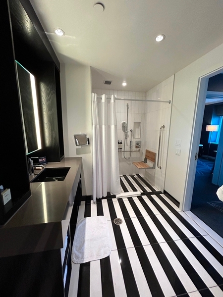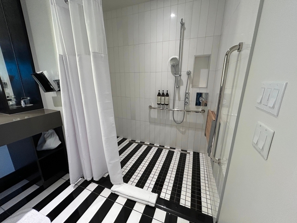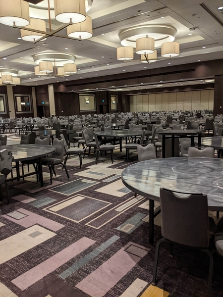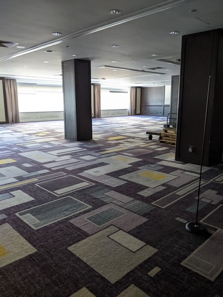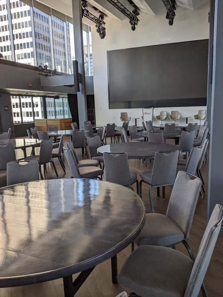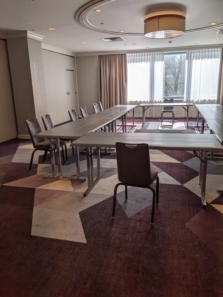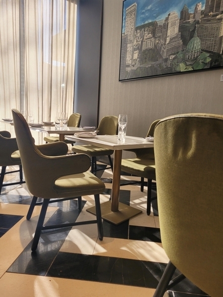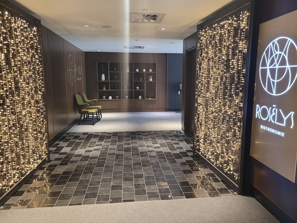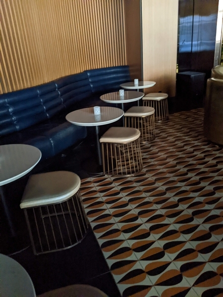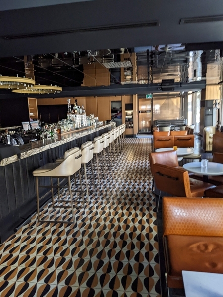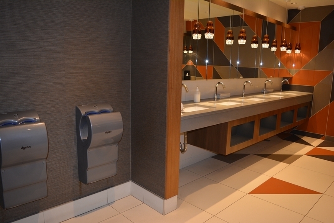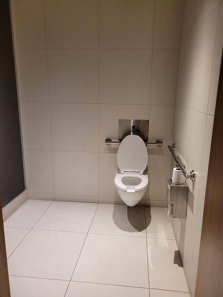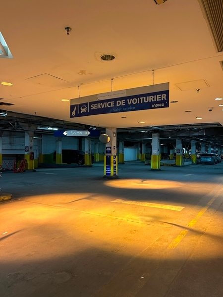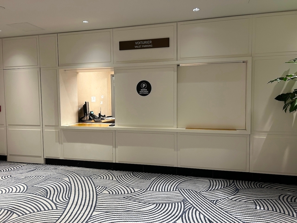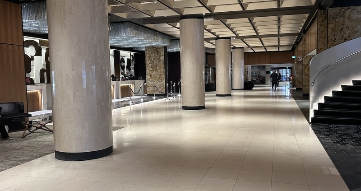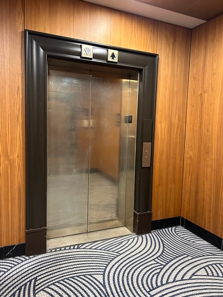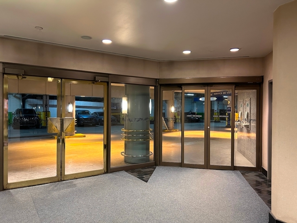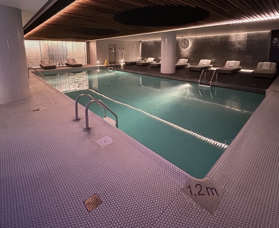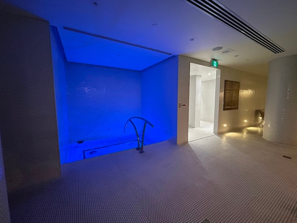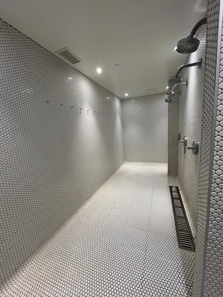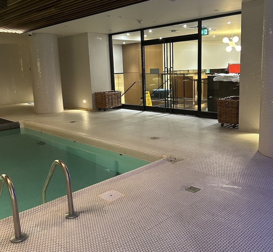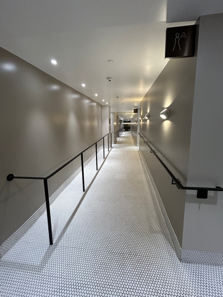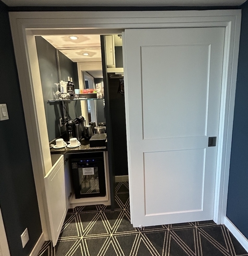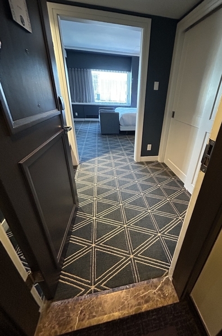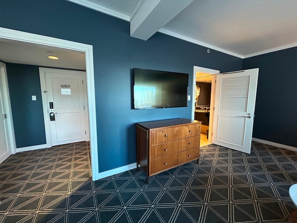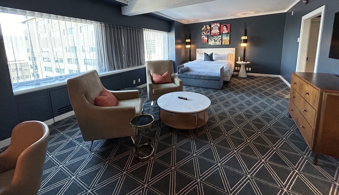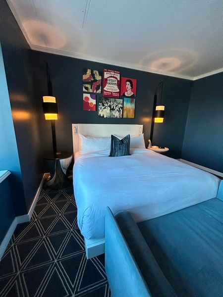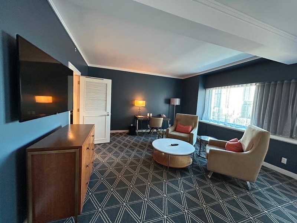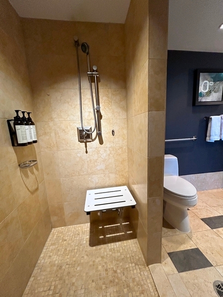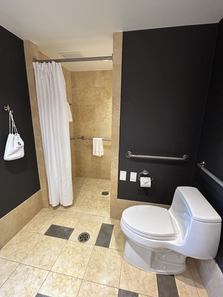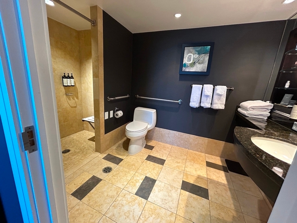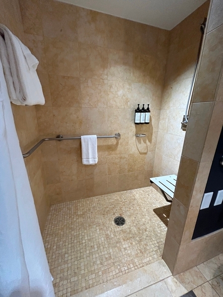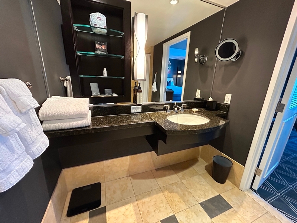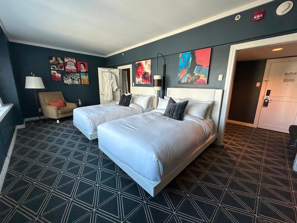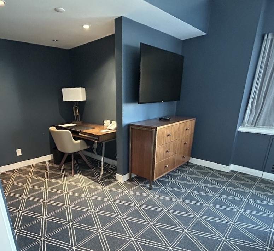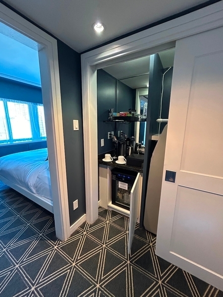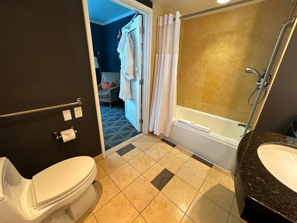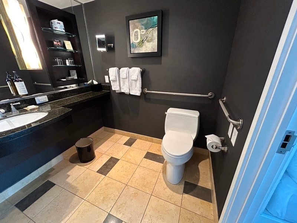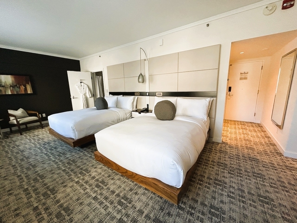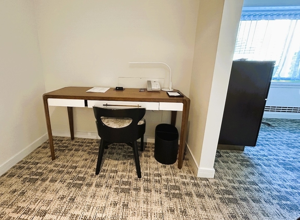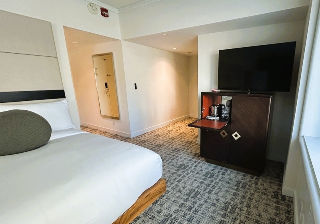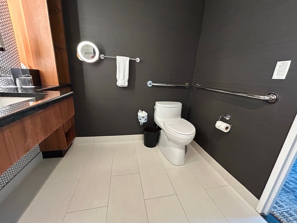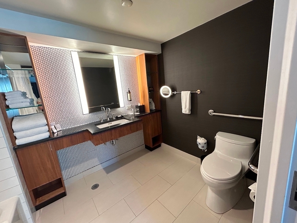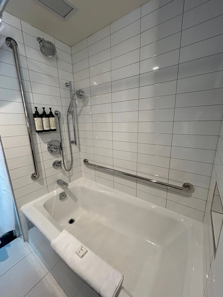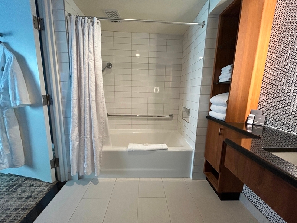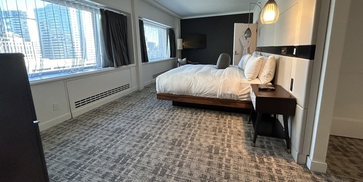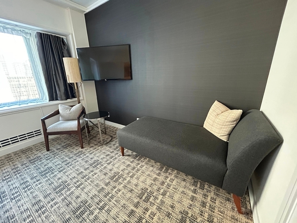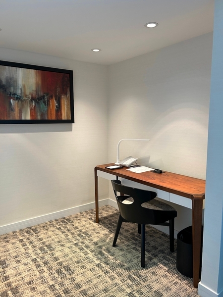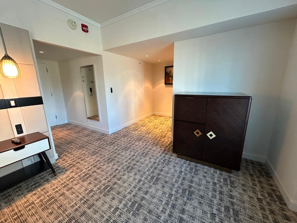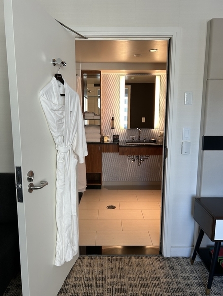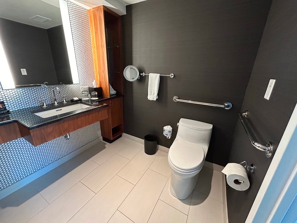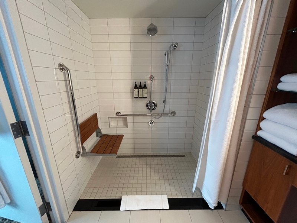Fairmont Le Reine Élizabeth
Back to the results pageAccessibility features
Evaluation year by Kéroul: 2024
Fairmont Le Reine Élizabeth
900 boulevard René-Lévesque Ouest
Montréal, (Québec)
H3B 4A5
Phone 1: 514 861 3511
Phone 2:
1 866 540 4483
Website
:
www.fairmont.fr/queen-elizabeth-montreal/
Email: queenelizabeth.hotel@fairmont.com
Number of accessible rooms : 0
Number of partialy accessible rooms : 1
Number of rooms : 950
Accessibility
Parking |
(Sous-terrains )
Type of parking
Interior
Total number of places
More than 201 places
Additional information
Valet parking only.
Accessible payment counter.
Interior of the building
Number of accessible floor(s) / Total number of floor(s)
21 accessible floor(s) / 21 floor(s)
Elevator
Maneuvering space at least 1.5 m wide x 1.5 m deep located in front of the door
Visual signal when the door is opened
Visual signal for each floor
Counter
Counter surface : 113 cm above floor
Movement between floors
Elevator
Entrance* |
(Entrée principale de l’hôtel Fairmont Reine Elizabeth sur René Lévesque)
Manoeuvring space in front of the door: larger than 1.5 m x 1.5 m
Clear width of door exceeds 80 cm
Automatic Doors
Hallway larger than 2.1 m x 2.1 m
Clear 2nd door width: 80 cm
The 2nd door is automatic
Washrooms with multiple stalls* |
(Located : Dans le hall de l'Hôtel Fairmont)
Entrance: automatic door
Hallway larger than 2.1 m x 2.1 m
Clear 2nd door width: 80 cm
The 2nd door is automatic
Sink too high : 87,5 cm
clear space area in front of the sink larger than 80 cm x 1.2 m
Accessible toilet stall: space larger than 1.5 m x 1.5 m : 1,8 m x 1,86 m
Accessible toilet stall: manoeuvring space larger tham 1.2 mx 1.2 m
Accessible toilet stall: more than 87.5 cm of clear space area on the side
Accessible toilet stall: horizontal grab bar at the left
Accessible toilet stall: horizontal grab bar behind the toilet located between 84 cm and 92 cm from the ground
Restoration
: Restaurant Rosélys
Tables
Removable tables
Accessible table(s)
Restoration
: Bar Nacarat
Tables
Removable tables
Height between 68.5 cm and 86.5 cm above the floor
Food service*
: Kréma
Outside menu too high : 1,8 m
Passageway to the entrance clear width: larger than 92 cm
Entrance: two steps or more : 2 steps
Entrance: fixed Interior acces ramp
Entrance: interior access ramp: clear width too large : 126 cm
Entrance: interior access ramp: steep slope : 12 %
Entrance: interior access ramp: handrail on each side
Passageway between tables larger than 92 cm
Manoeuvring space diameter larger than 1.5 m available
Bar counter height: between 68.5 and 86.5 cm from the ground
No clearance under the bar counter
Passageway to the bar counter larger than 92 cm
Manoeuvring space in front of the bar counter larger than 1.5 m
Swimming pool*
Access to entrance: path of travel exceeds 1.1 m
Entrance: interior access ramp
Entrance: manoeuvring space in front of access ramp exceeds 1.5 m x 1.5 m
Entrance: access ramp: clear width between 87 cm and 92 cm
Entrance: access ramp: surface area of landing between ramps exceeds 1.2 m x 1.2 m
Entrance: access ramp: handrail on each side
Manoeuvring space in front of the entrance larger than 1.5 m x 1.5 m
Entrance: no automatic door
Reception counter too high
Near swimming pool: manoeuvring space with diameter of at least 1.5 m available
Swimming pool: no equipment adapted for disabled persons
Access to swimming pool: no step
Access to swimming pool: no access ramp
Swimming pool: depth between : 1,2 m ans 1,2 m
Access to hot tub: path of travel exceeds 92 cm
Hot tub: height of edge between 40 cm and 50 cm
Near swimming pool: table too low : 41 cm
Additional information
The handles on the doors leading to the swimming pool, via the changing rooms, are difficult to use.
Room*
Accommodation Unit* Fairmont – 1 lit King 1421
(Located 14e étage)
Located at : 14 floor
Access to room carpeted
Access to room: path of travel exceeds 1.1 m
Manoeuvring space in front of room door exceeds 1.5 m x 1.5 m
No automatic door
Clear width of room door restricted (between 76 and 79 cm)
Lock: magnetic card
Lock too low : 1,15 m
Vestibule: manoeuvring space restricted : 2 m x 2,07 m
Manoeuvring space in room exceeds 1.5 m x 1.5 m
Path of travel in room exceeds 92 cm
Transfer zone on side of bed exceeds 92 cm
King-size bed
Bed too high : 68 cm
Bed: no clearance under bed
Wardrobe: no door handle
Wardrobe: hanger bar less than 1.3 m from floor
No coat hook
Desk: insufficient clearance under desk : 67,5 cm
Manoeuvring space in front of fridge exceeds 1.5 m x 1.5 m
Room furnishings can be moved if necessary
Room number in braille
Room number in raised characters
Telephone equipped with volume control or indicator light
Flashing fire alarm
No vibrating alarm clock
Path of travel to bathroom: clear width exceeds 92 cm
Path of travel to bathroom carpeted
Manoeuvring space in front of bathroom door exceeds 1.5 m x 1.5 m
Outside sill too high : 1,5 cm
Exterior door sill not bevelled
No automatic door
Clear width of bathroom door exceeds 80 cm
Toilet room: door opening to outside
Coat hook too high : 1,73 m
Surface area of bathroom : 1,93 m x 1,95 m
Manoeuvring space in bathroom exceeds 1.5 m x 1.5 m
Transfer zone on side of toilet restricted : 79 cm
Horizontal grab bar at left of the toilet height: between 84 cm and 92 cm from the ground
Horizontal grab bar at left of the toilet height: between 84 cm and 92 cm
Toilet paper dispenser too low : 63 cm
Garbage can in the clear floor space
Faucets too far to reach : 46 cm
Non insolated exposed pipes
Sink: lever operated faucets
Towel bar in transfer zone
Shower with sill : 0,75 cm
Unobstructed area in front of shower exceeds 90 cm x 1.5 m
Shower: no slip-resistant floor and no slip-resistant mat available
Shower: curtain
Shower: surface area restricted : 86 cm x 158 cm
Shower: lever faucets
Shower: soap holder too high : 130 cm
Shower: hand-held shower head support located near faucets
Shower: hand-held shower head hose exceeds 1.8 m
Shower: transfer bench too high : 47 cm
Shower: grab bar on back wall: vertical
Shower: grab bar on back wall: exceeds 90 cm in length
Shower: grab bar near faucets: horizontal
Shower: grab bar near faucets: exceeds 90 cm in length
Shower: grab bar near faucets between 70 cm and 80 cm
Accommodation Unit* Fairmont – 2 lits double 821
(Located 8e étage)
Located at : 8 floor
Access to room carpeted
Manoeuvring space in front of room door exceeds 1.5 m x 1.5 m
No automatic door
Clear width of room door exceeds 80 cm
Lock too low : 1,15 m
Peephole less than 1.2 m from floor
Manoeuvring space in room exceeds 1.5 m x 1.5 m
Path of travel in room exceeds 92 cm
Light switch near bed difficult to use
Transfer zone on side of bed exceeds 92 cm
Transfer zone between two beds insufficient : 69 cm
2 beds
Double bed
Bed too high : 69 cm
Bed: clearance under bed
Wardrobe: manoeuvring space in front exceeds 1.5 m x 1.5 m
Wardrobe: clear width of door exceeds 80 cm
Wardrobe: no door handle
Wardrobe: hanger bar too high : 1,71 m
No coat hook
Desk: insufficient clearance under desk : 67,5 cm
Telephone located on desk
Manoeuvring space in front of fridge exceeds 1.5 m x 1.5 m
Room furnishings can be moved if necessary
Room number in braille
Telephone equipped with volume control or indicator light
Flashing fire alarm
Flashing doorbell
No vibrating alarm clock
Additional information
The beds in the room 821 have cavities to accommodate a lift. The cavities are 40 cm apart.
Path of travel to bathroom: clear width exceeds 92 cm
Path of travel to bathroom carpeted
Manoeuvring space in front of bathroom door exceeds 1.5 m x 1.5 m
No automatic door
Clear width of bathroom door restricted (between 76 and 79 cm)
Toilet room: door opening to outside
Coat hook too high : 1,69 m
Surface area of bathroom : 2,17 m x 1,99 m
Manoeuvring space in bathroom exceeds 1.5 m x 1.5 m
Larger than 87.5 cm clear floor space on the side of the toilet bowl
Horizontal grab bar at left of the toilet height: between 84 cm and 92 cm from the ground
Horizontal grab bar at left of the toilet height: between 84 cm and 92 cm
Toilet paper dispenser too low : 59 cm
Garbage can in the clear floor space
Sink too high : 87 cm
Faucets too far to reach : 46 cm
Non insolated exposed pipes
Sink: lever operated faucets
Towel bar too high : 1,24 m
Towel bar in transfer zone
Unobstructed area in front of bathtub exceeds 80 cm x 1.5 m
Bathtub: slip-resistant floor
Bathtub: lip of tub between 40 cm and 46 cm from floor
Bathtub: lever faucets
Bathtub: soap holder too high : 1,29 cm
Bathtub: removable transfer bench available
Bathtub: grab bar on back wall: horizontal
Bathtub: grab bar near faucets: vertical
Bathtub: no grab bar on wall in front of faucets
Accommodation Unit* Chambre Fairmont GOLD – 2 lits double 1821
(Located 18 étages)
Located at : 18 floor
Access to room carpeted
Manoeuvring space in front of room door exceeds 1.5 m x 1.5 m
No automatic door
Clear width of room door restricted (between 76 and 79 cm)
Lock: magnetic card
Lock too low : 1,15 m
Peephole too high : 1,4 m
Manoeuvring space in room exceeds 1.5 m x 1.5 m
Path of travel in room exceeds 92 cm
Light switch near entrance too high : 1,4 m
Transfer zone on side of bed exceeds 92 cm
Transfer zone between two beds insufficient : 35 cm
2 beds
Double bed
Bed too high : 67 cm
Bed: no clearance under bed
Wardrobe: manoeuvring space in front restricted : 1,44 cm x 2,07 cm
Wardrobe: clear width of door restricted : 77 cm
Wardrobe: no door handle
No coat hook
Desk: insufficient clearance under desk : 64 cm
Manoeuvring space in front of fridge restricted : 2,08 cm x 1,44 cm
Room furnishings can be moved if necessary
Room number in braille
Telephone equipped with volume control or indicator light
Flashing fire alarm
Flashing doorbell
No vibrating alarm clock
Path of travel to bathroom carpeted
Manoeuvring space in front of bathroom door exceeds 1.5 m x 1.5 m
No automatic door
Clear width of bathroom door restricted (between 76 and 79 cm)
Light switch too high : 1,36 m
Coat hook too high : 1,94 m
Surface area of bathroom : 2,17 m x 2 m
Manoeuvring space in bathroom exceeds 1.2 m x 1.2 m
Larger than 87.5 cm clear floor space on the side of the toilet bowl
Horizontal grab bar at left of the toilet height: between 84 cm and 92 cm from the ground
Horizontal grab bar at left of the toilet height: between 84 cm and 92 cm
Toilet paper dispenser too low : 61 cm
Inadequate clearance depth under the sink : 22 cm
Faucets too far to reach : 53 cm
Sink: lever operated faucets
Towel bar too high : 1,22 m
Towel bar in transfer zone
Hair dryer too high : 1,93 m
Standard bathtub/shower
Unobstructed area in front of bathtub exceeds 80 cm x 1.5 m
Bathtub: slip-resistant floor
Bathtub: lip of tub between 40 cm and 46 cm from floor
Bathtub: lever faucets
Bathtub: hand-held shower head hose length insufficient : 1,34 m
Bathtub: soap holder too high : 1,28 cm
Bathtub: removable transfer bench available
Bathtub: no grab bar on back wall
Bathtub: grab bar near faucets: vertical
Bathtub: grab bar near faucets between 18 cm and 28 cm above lip of tub
Bathtub: no grab bar on wall in front of faucets
Accommodation Unit* Large Fairmont GOLD – 1lit King 1949
(Located 19e étage)
Located at : 19 floor
Access to room carpeted
Access to room: path of travel exceeds 1.1 m
No automatic door
Clear width of room door restricted (between 76 and 79 cm)
Lock: magnetic card
Lock too low : 1,15 m
Peephole less than 1.2 m from floor
Manoeuvring space in room exceeds 1.5 m x 1.5 m
Path of travel in room exceeds 92 cm
Light switch near entrance too high : 1,35 m
Light switch near entrance easy to use
Transfer zone on side of bed exceeds 92 cm
King-size bed
Bed too high : 68 cm
Bed: no clearance under bed
Wardrobe: clear width of door exceeds 80 cm
Wardrobe: no door handle
Wardrobe: hanger bar too high : 1,71 m
No coat hook
Desk: insufficient clearance under desk : 64 cm
Room furnishings can be moved if necessary
Manoeuvring space in front of bathroom door exceeds 1.5 m x 1.5 m
No automatic door
Clear width of bathroom door exceeds 80 cm
Toilet room: door opening to outside
Light switch too high : 1,35 m
Coat hook too high : 1,38 m
Surface area of bathroom : 190 m x 224 m
Manoeuvring space in bathroom exceeds 1.5 m x 1.5 m
Horizontal grab bar at right of the toilet height: between 84 cm and 92 cm from the ground
Horizontal grab bar at left of the toilet height: between 84 cm and 92 cm
Toilet paper dispenser too low : 63 cm
Inadequate clearance depth under the sink : 23 cm
Faucets too far to reach : 52 cm
clear space area in front of the sink larger than 80 cm x 1.2 m
Towel bar in transfer zone
Hair dryer too high : 1,38 m
Roll-in shower (shower without sill)
Unobstructed area in front of shower exceeds 90 cm x 1.5 m
Shower: no slip-resistant floor and no slip-resistant mat available
Shower: clear width of entrance insufficient : 91,5 cm
Shower: surface area exceeds 90 cm x 1.5 m
Shower: lever faucets
Shower: soap holder too high : 128 cm
Shower: transfer bench too high : 47 cm
Shower: grab bar on back wall too high : 91 cm
Shower: no grab bar near faucets
Shower: grab bar on wall in front of faucets too high : 91 cm
Accommodation Unit* Fairmont Gold King Suite 2043
(Located 20e étage)
100% of living room accessible
Living room: manoeuvring space with diameter of at least 1.5 m available
Living room: sofa less than 50 cm from floor
Access to room: path of travel exceeds 1.1 m
Manoeuvring space in front of room door exceeds 1.5 m x 1.5 m
Lock: magnetic card
Manoeuvring space in room exceeds 1.5 m x 1.5 m
Path of travel in room exceeds 92 cm
Transfer zone on side of bed exceeds 92 cm
King-size bed
Bed too high : 68 cm
Bed: no clearance under bed
Wardrobe: manoeuvring space in front exceeds 1.5 m x 1.5 m
Desk: insufficient clearance under desk : 64 cm
Room furnishings can be moved if necessary
Manoeuvring space in bathroom exceeds 1.5 m x 1.5 m
Larger than 87.5 cm clear floor space on the side of the toilet bowl
Horizontal grab bar at left of the toilet height: between 84 cm and 92 cm from the ground
Horizontal grab bar at left of the toilet height: between 84 cm and 92 cm
Toilet paper dispenser too low : 58 cm
Sink too high : 87,5 cm
Inadequate clearance depth under the sink : 25 cm
Faucets too far to reach : 49 cm
clear space area in front of the sink larger than 80 cm x 1.2 m
Roll-in shower (shower without sill)
Unobstructed area in front of shower exceeds 90 cm x 1.5 m
Shower: no slip-resistant floor and no slip-resistant mat available
Shower: surface area exceeds 90 cm x 1.5 m
Shower: round faucets
Shower: hand-held shower head support located near bench
Shower: built-in transfer bench
Shower: transfer bench too high : 46,5 cm
Shower: grab bar on back wall: vertical
Shower: grab bar on back wall between 70 cm and 80 cm in length
Shower: grab bar near faucets between 70 cm and 80 cm

