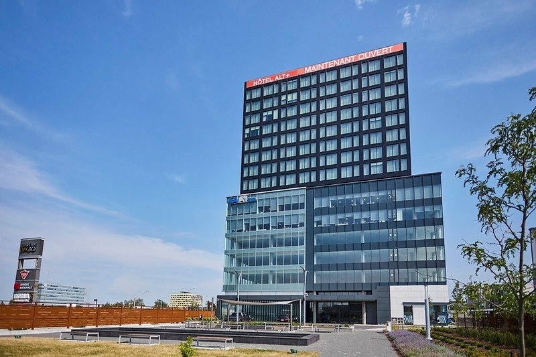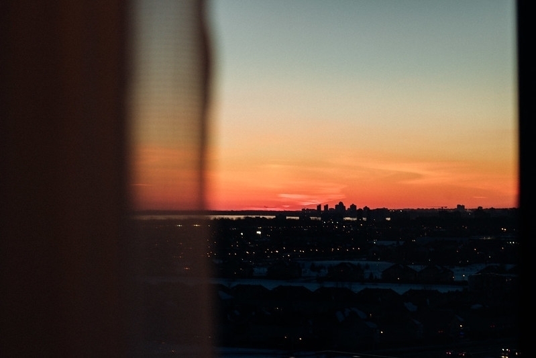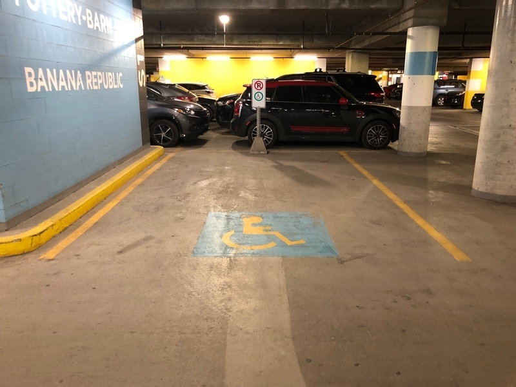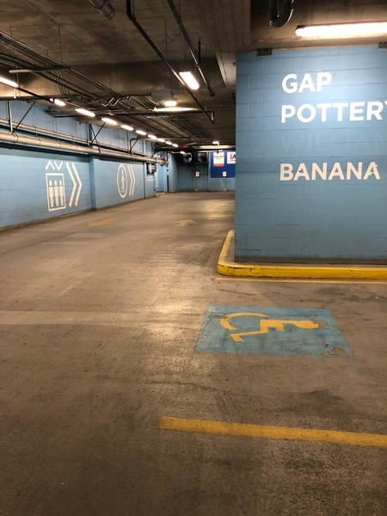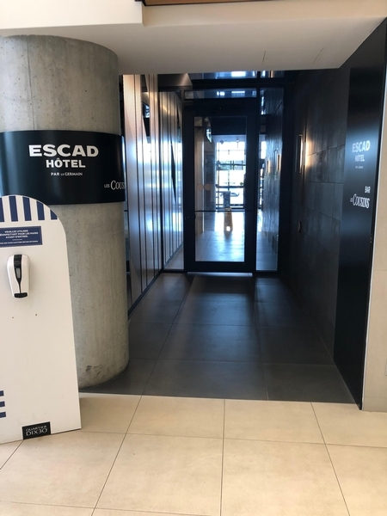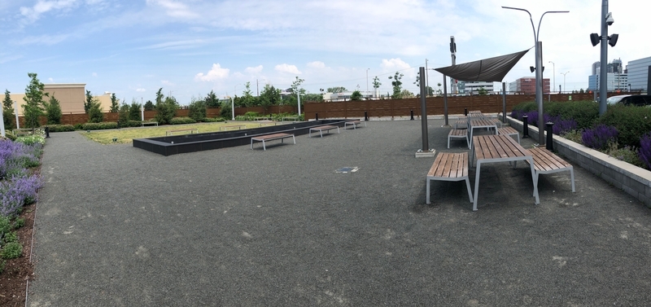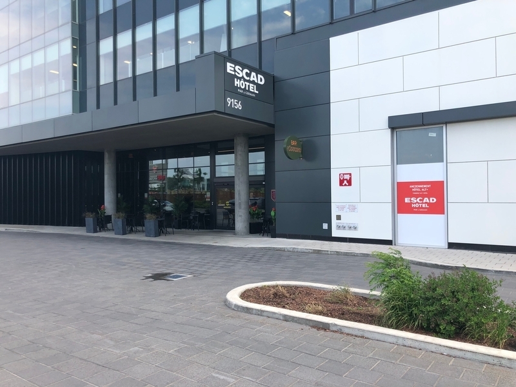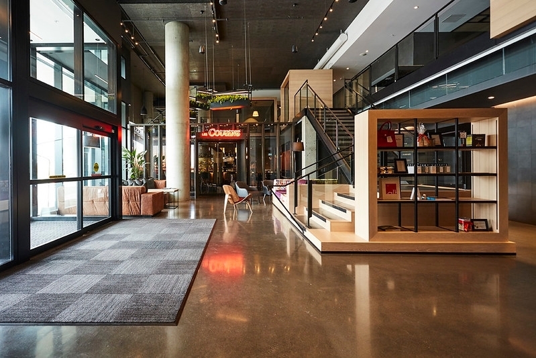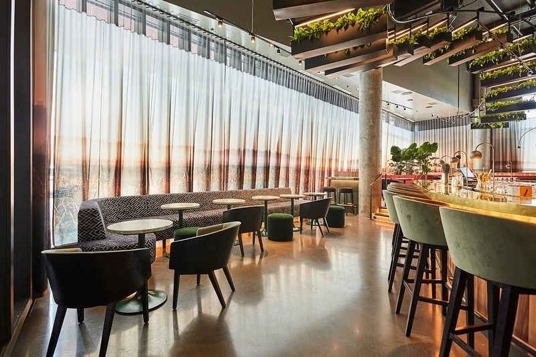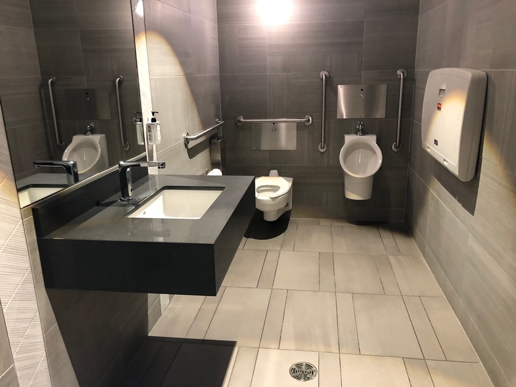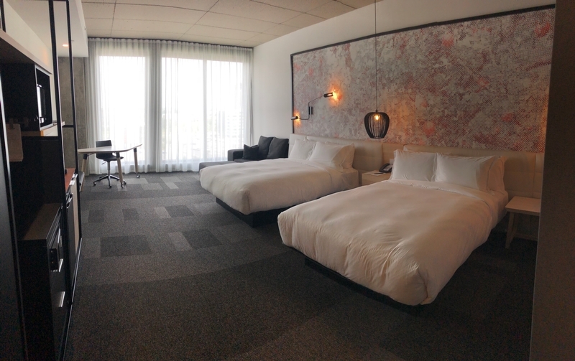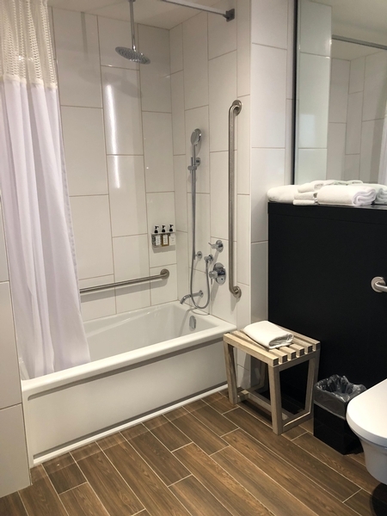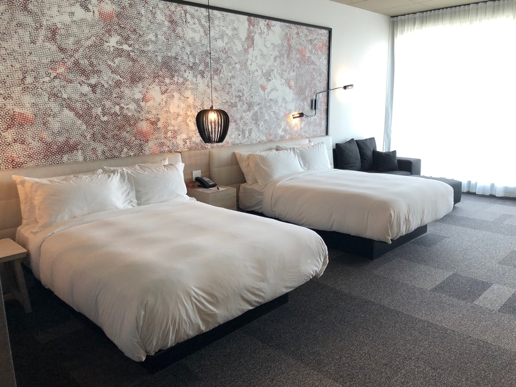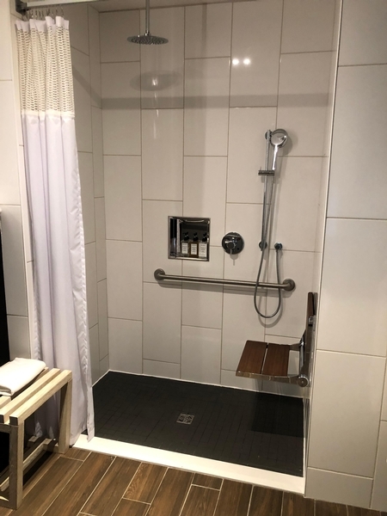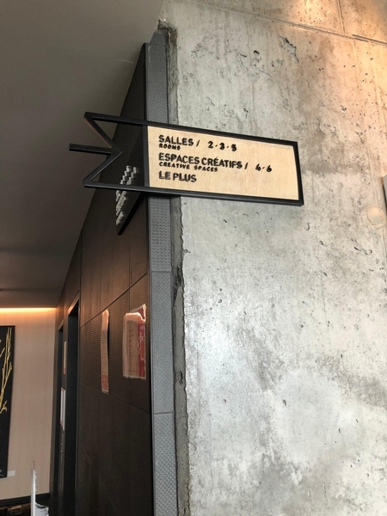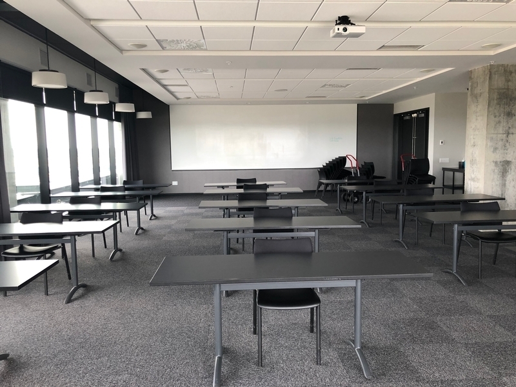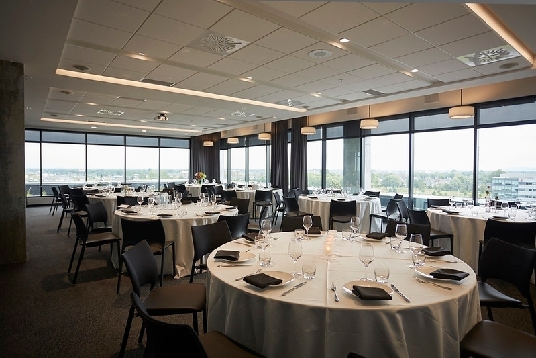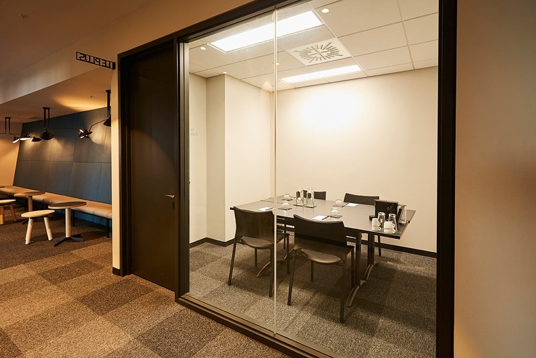Hôtel Escad Quartier DIX30 (anciennement ALT+)
Back to the establishments listAccessibility features
Evaluation year by Kéroul: 2021
Hôtel Escad Quartier DIX30 (anciennement ALT+)
1020, rue du Lux
Brossard, (Québec)
J4Y 0L2
Phone number: 450 500 9156
Website
:
www.germainhotels.com/
Accessibility
Parking* |
(Stationnement intérieur du quartier DIX30)
Interior parking lot
One or more reserved parking spaces : 1
Reserved parking spaces near the entrance
Inside of the establishment*
No obstruction
Passageway: larger than 92 cm
Reception counter too high : 1,06 cm
Clearance under reception desk: larger than 68.5 cm
Elevator
Elevator: Braille character control buttons
Elevator: raised character control buttons
Elevator: audible signals when doors open
Elevator: verbal announcements
Elevator: visual indicators when doors open
Elevator: visual indicators for each floor
Entrance* |
(Entrée menant vers le stationnement intérieur )
No-step entrance
Automatic Doors
Entrance*
Main entrance
No-step entrance
Automatic Doors
Sliding doors
Washroom with one stall*
Toilet room: help offered for handicapped persons
Hard to open door
No automatic door
Manoeuvring clearance larger than 1.5 m x 1.5 m
Larger than 87.5 cm clear floor space on the side of the toilet bowl
Horizontal grab bar at right of the toilet: too high : 94 cm
Horizontal grab bar behind the toilet: too high : 94 cm
Sink height: between 68.5 cm and 86.5 cm
Inadequate clearance under the sink : 67 cm
Washrooms with multiple stalls* |
(Located : 7e étage)
Accessible toilet room
Entrance: door esay to open
Sink too high : 88 cm
Clearance under the sink: larger than 68.5 cm
Accessible toilet stall: manoeuvring space larger tham 1.2 mx 1.2 m
Accessible toilet stall: narrow clear space area on the side : 85 cm
Accessible toilet stall: horizontal grab bar at the left
Accessible toilet stall: horizontal grab bar behind the toilet located between 84 cm and 92 cm from the ground
Toilet room: large print directional signage
Washrooms with multiple stalls* |
(Located : 7e étage)
Washroom : accessible with help
Entrance: door esay to open
Sink too high : 88 cm
Clearance under the sink: larger than 68.5 cm
Accessible toilet stall: manoeuvring space larger tham 1.2 mx 1.2 m
Accessible toilet stall: toilet bowl far from the wall : 40 cm
Accessible toilet stall: inadequate clear space area on the side : 75 cm
Accessible toilet stall: horizontal grab bar at right located between 84 cm and 92 cm from the ground
Accessible toilet stall: horizontal grab bar behind the toilet located between 84 cm and 92 cm from the ground
Toilet room: large print directional signage
Food service*
: Bar Les Cousins
Food service accessible with help
Access to the bar
Entrance: door esay to open
Entrance: no automatic door
Some sections are non accessible
Less than 25% of the tables are accessible.
Passageway between tables larger than 92 cm
Manoeuvring space diameter larger than 1.5 m available
Table service available
Room service
No large prints/Braille menu
Exercise room*
Exercise room adapted for disabled persons
Entrance: door esay to open
All sections are accessible.
Manoeuvring space diameter larger than 1.5 m available
No equipment adapted for disabled persons
Room* |
(situé : 7e étage)
Table(s)
sur demande (fournisseur)
Additional information
Six (6) salles de réunion accessibles sont disponibles à la réservation d'un groupe. Une terrasse extérieure accessible est également présente sur l'étage et offre un point de vue intéressant sur Montréal.
Accommodation Unit* Chambre 905
(Located 9e étage)
No-step entrance
Hard to open door
Bedroom adapted for disabled persons
Manoeuvring space in room exceeds 1.5 m x 1.5 m
Transfer zone on side of bed exceeds 92 cm
Transfer zone between two beds insufficient : 70 cm
Bed too high : 59 cm
Bed: no clearance under bed
Room furnishings can be moved if necessary
Television with subtitles
Telephone equipped with volume control or indicator light
Flashing fire alarm
No flashing doorbell
Bathroom adapted for disabled persons
Access to bathroom: no step
Manoeuvring space in bathroom exceeds 1.2 m x 1.2 m
Larger than 87.5 cm clear floor space on the side of the toilet bowl
Horizontal grab bar at left of the toilet height: between 84 cm and 92 cm from the ground
Horizontal grab bar at left of the toilet height: between 84 cm and 92 cm
Sink height: between 68.5 cm and 86.5 cm
Clearance under the sink: larger than 68.5 cm
Standard bathtub/shower
Bathtub: slip-resistant floor
Bathtub: removable transfer bench available
Accommodation Unit* Chambre 906
(Located au 9e étage)
No-step entrance
Hard to open door
Bedroom adapted for disabled persons
Manoeuvring space in room exceeds 1.5 m x 1.5 m
Transfer zone on side of bed exceeds 92 cm
Transfer zone between two beds restricted : 90 cm
Bed too high : 59 cm
Bed: no clearance under bed
Room furnishings can be moved if necessary
Television with subtitles
Telephone equipped with volume control or indicator light
Flashing fire alarm
No flashing doorbell
Bathroom adapted for disabled persons
Manoeuvring space in bathroom exceeds 1.2 m x 1.2 m
Larger than 87.5 cm clear floor space on the side of the toilet bowl
Horizontal grab bar at left of the toilet height: between 84 cm and 92 cm from the ground
Horizontal grab bar at left of the toilet height: between 84 cm and 92 cm
Sink height: between 68.5 cm and 86.5 cm
Clearance under the sink: larger than 68.5 cm
Roll-in shower (shower without sill)
Shower: slip-resistant floor
Shower: curtain
Shower: retractable built-in transfer bench

