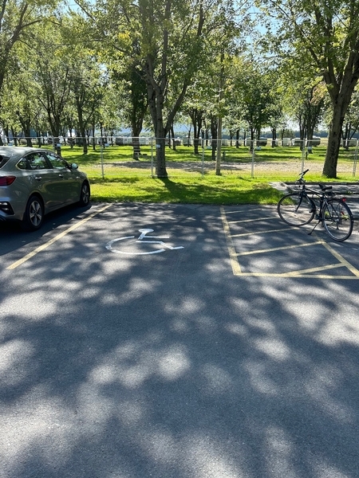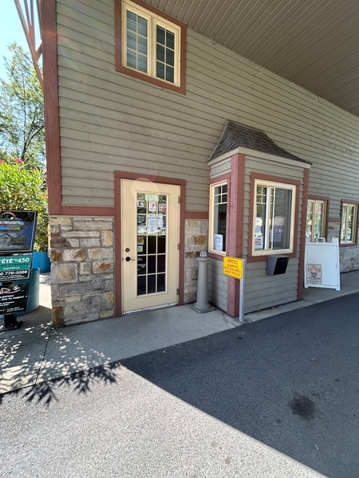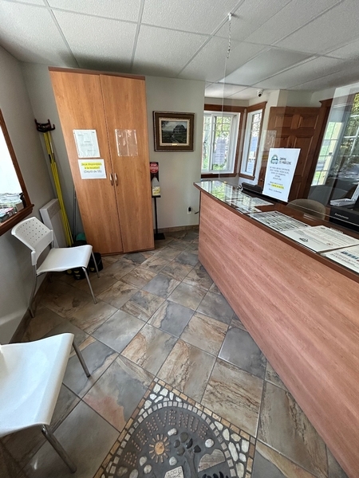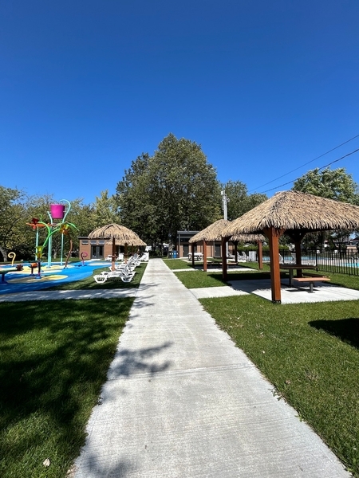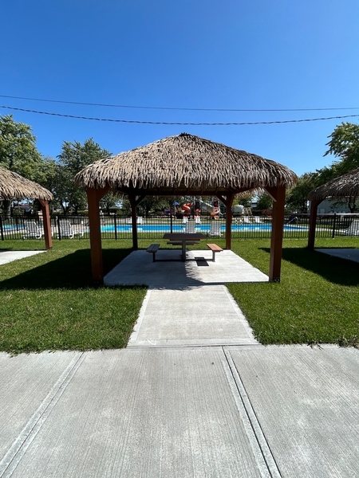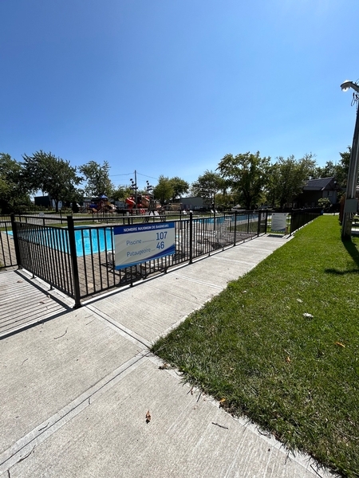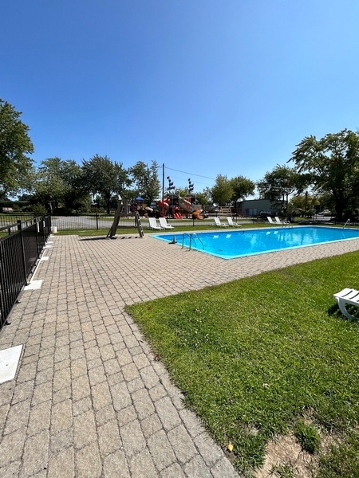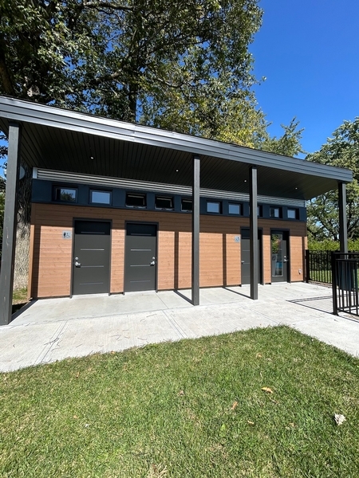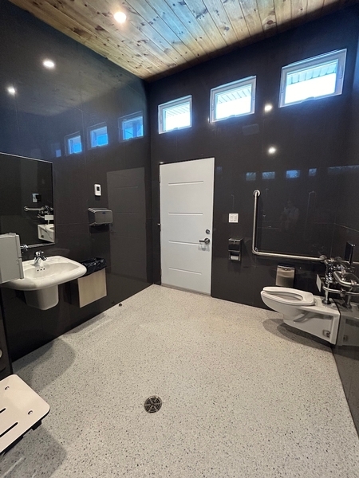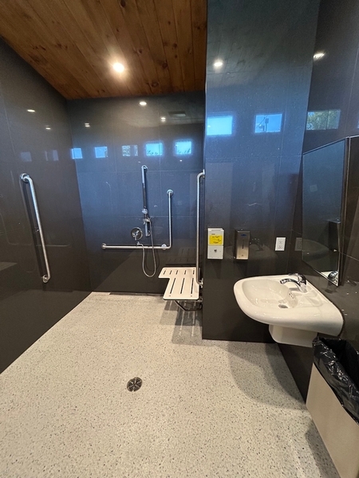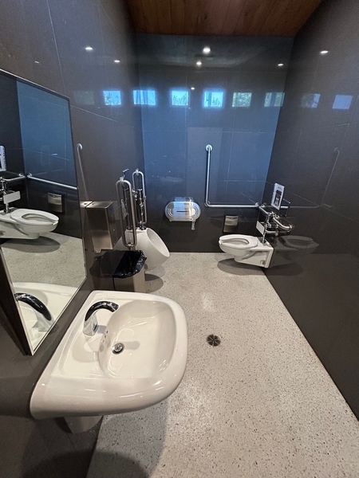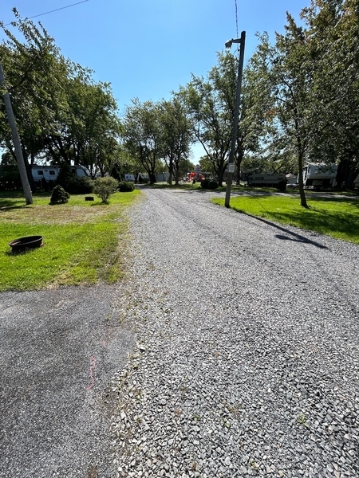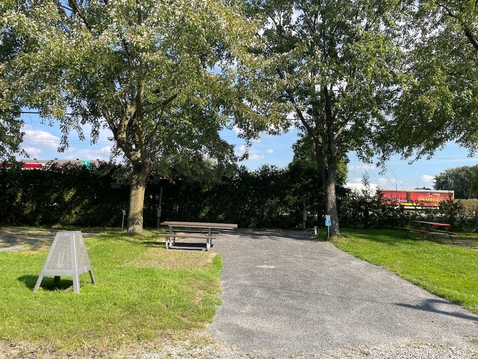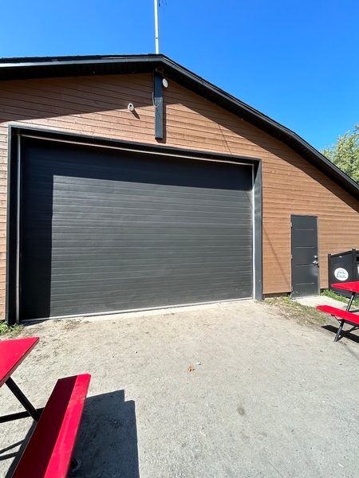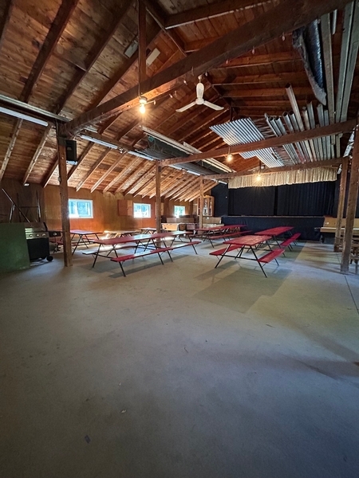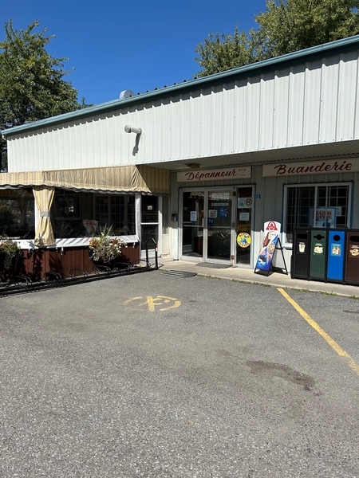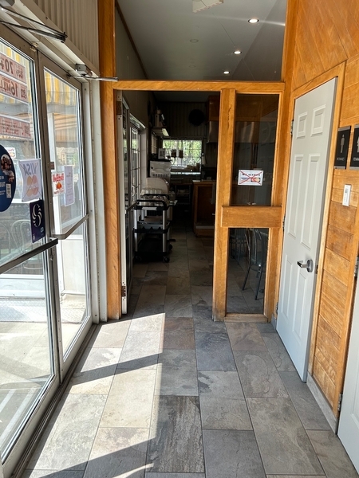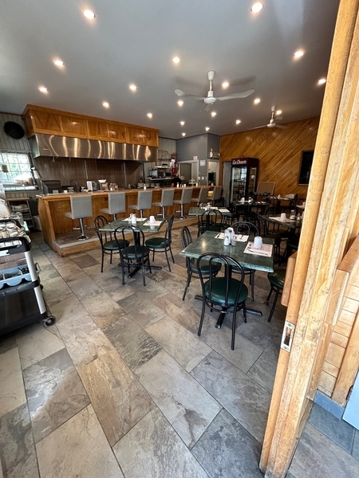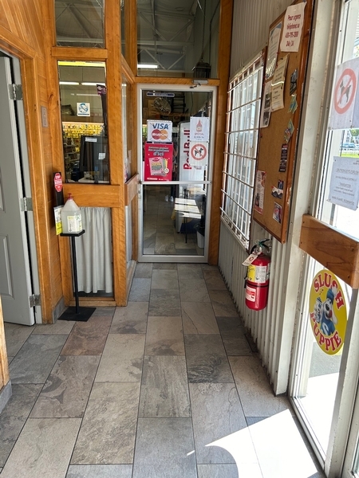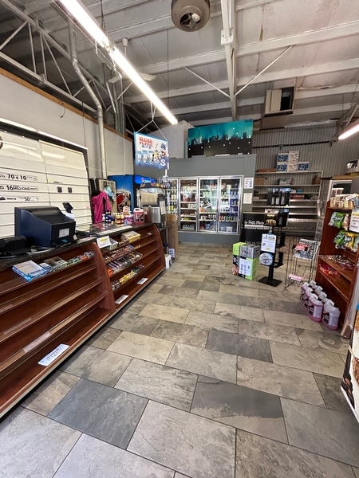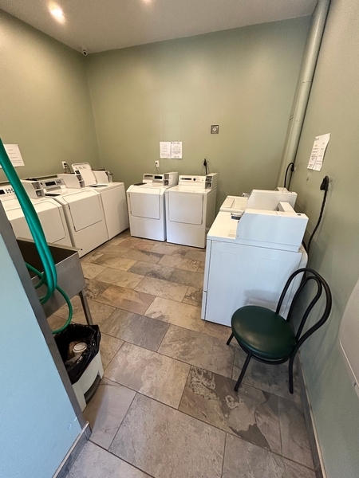Camping Sainte-Madeleine
Back to the establishments listAccessibility features
Evaluation year by Kéroul: 2024
Camping Sainte-Madeleine
10, rue Saint-Simon
Sainte-Madeleine, (Québec)
J0H 1S0
Phone 1: 450 795 3888
Website
:
www.campingstemadeleine.com
Email: info@campingstemadeleine.com
Accessibility
Parking
Number of reserved places
Reserved seat(s) for people with disabilities: : 1
Reserved seat size
Free width of at least 2.4 m
Side aisle integrated into the reserved space
flooring
Asphalted ground
Swimming pool*
Entrance: door clear width larger than 80 cm
Near swimming pool: manoeuvring space with diameter of at least 1.5 m available
Swimming pool: no equipment adapted for disabled persons
Access to swimming pool : 4 steps
Campsite*
: 11
Road between the campsite and the services on asphalt
Road between the campsite and the services on compacted stone dust
Campsite on compacted stone dust
Campsite: manoeuvring clearance larger than 1.5 m x 1.5 m
Campsite: picnic table to accommodate the disabled
Campsite: access to firepit
Building* Bloc sanitaire
Pathway leading to the entrance
Accessible flooring
Front door
Free width of at least 80 cm
Interior maneuvering area
Maneuvering area at least 1.5 m wide x 1.5 m deep
Toilet bowl
Transfer area on the side of the bowl at least 90 cm wide x 1.5 m deep
Grab bar to the right of the toilet
L-shaped grab bar
Grab bar behind the toilet
Two horizontal grab bars
Sink
Accessible sink
Shower
Roll-in shower
Shower phone at a height of less than 1.2 m from the floor of the bottom of the shower
Retractable fixed transfer bench
Unobstructed area in front of shower exceeds 90 cm x 1.5 m
Driveway leading to the entrance
Flooring in concrete, ceramic, lino or parquet
Door
Free width of at least 80 cm
Interior maneuvering space
Maneuvering space at least 1.5 m wide x 1.5 m deep
Toilet bowl
Transfer zone on the side of the bowl of at least 90 cm
Grab bar(s)
L-shaped right
Washbasin
Maneuvering space in front of the sink : 80 cm width x 114 cm deep
Surface between 68.5 cm and 86.5 cm above the floor
Clearance under the sink of at least 68.5 cm above the floor
Urinal
Fitted out for people with disabilities
Edge located no more than 43 cm above the floor
Grab bars on each side
Building* Salle communautaire
Front door
Free width of at least 80 cm
Course without obstacles
Clear width of the circulation corridor of more than 92 cm
Table(s)
Clearance under the table(s) of at least 68.5 cm
Clearance Depth : 24 cm
Building* Casse-croûte, dépanneur et buanderie
Pathway leading to the entrance
Accessible driveway leading to the entrance
Front door
Free width of at least 80 cm
Interior entrance door
Free width of at least 80 cm
Interior entrance door
Free width of at least 80 cm
Interior entrance door
Maneuvering space : 1 m x 1,50 m
Free width of at least 80 cm
No side clearance on the side of the handle
Course without obstacles
Clear width of the circulation corridor of more than 92 cm
Course without obstacles
Clear Width of Restricted Traffic Corridor : 72 cm
Counter
Counter surface : 97 cm above floor
No clearance under the counter
Internal trips
Circulation corridor of at least 92 cm
Maneuvering area of at least 1.5 m in diameter available
Tables
Cross-shaped table leg
Accessible table(s)
Access by the building: outside door sill too high
Access by the building: interior door sill too high
Passageway between tables larger than 92 cm
Table height: between 68.5 cm and 86.5 cm
Inadequate clearance under the table
Building* Accueil
Front door
Free width of at least 80 cm
Course without obstacles
Clear width of the circulation corridor of more than 92 cm
Counter
Counter surface : 107 cm above floor
No clearance under the counter

