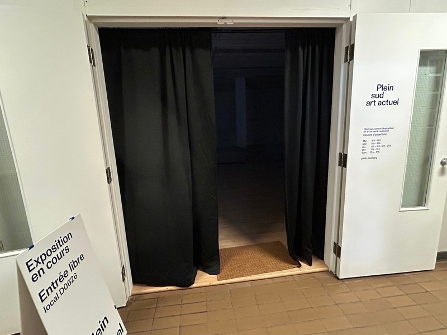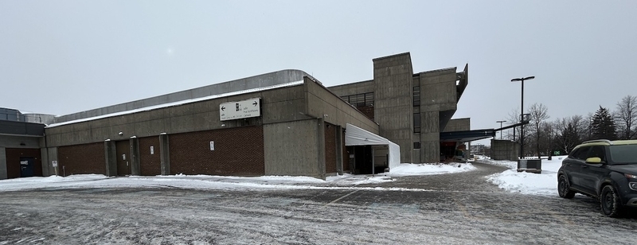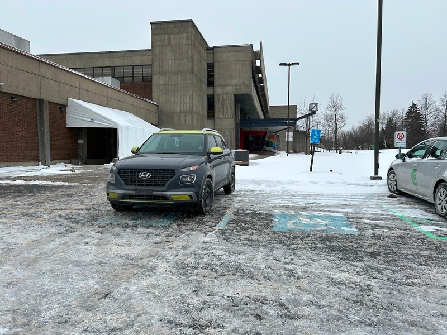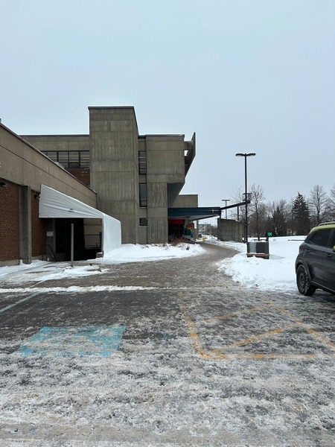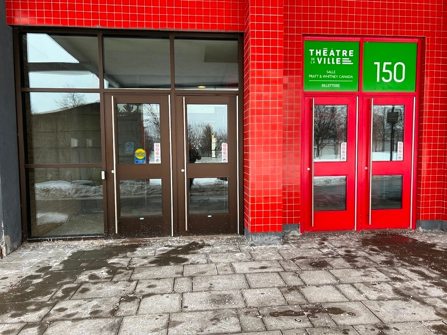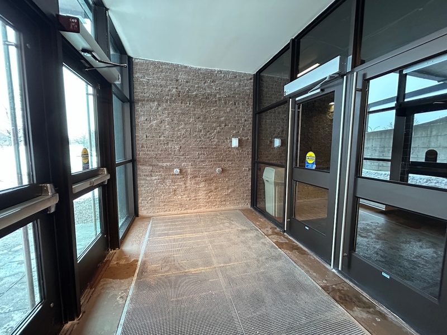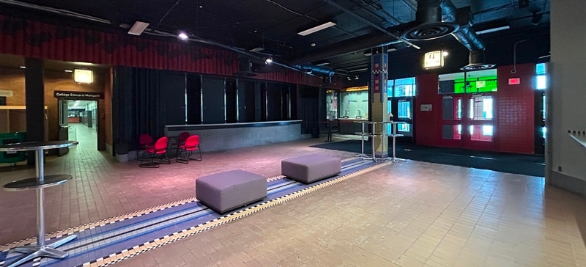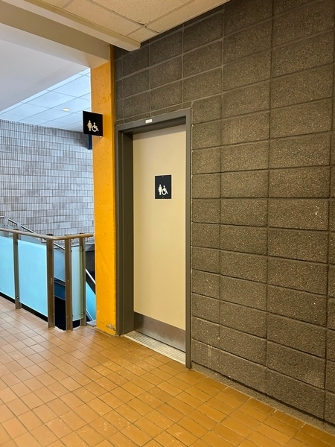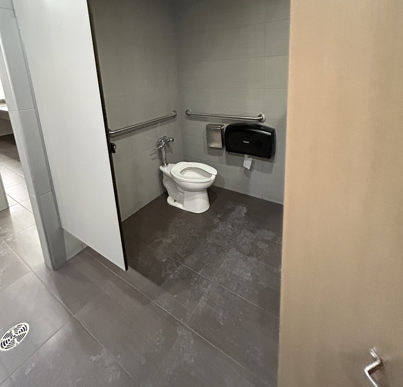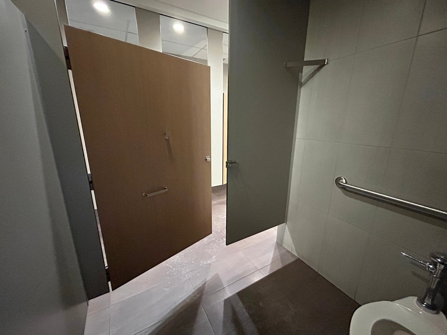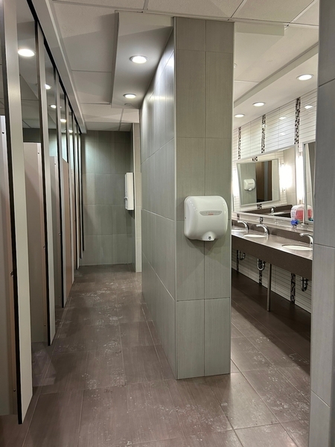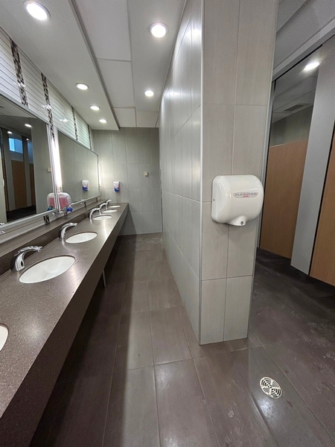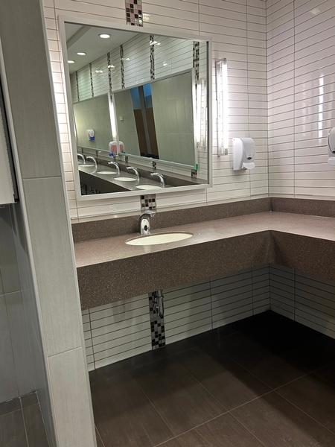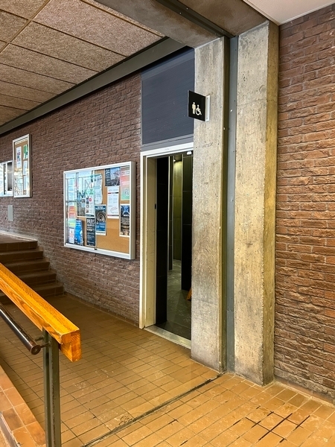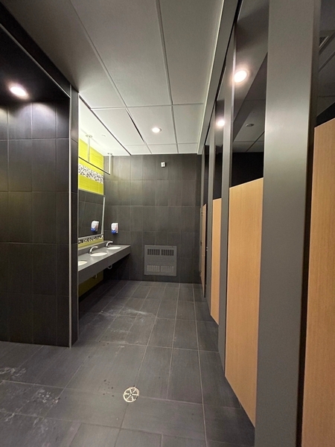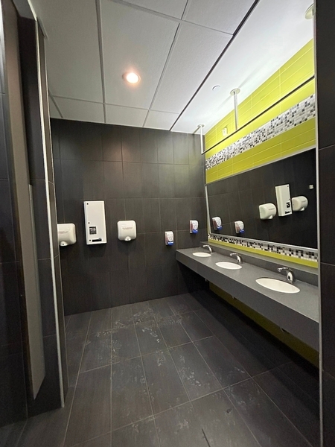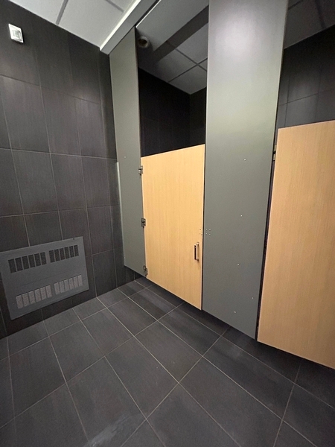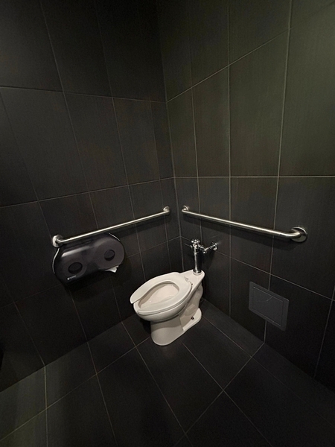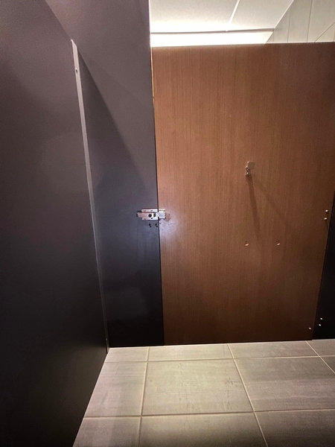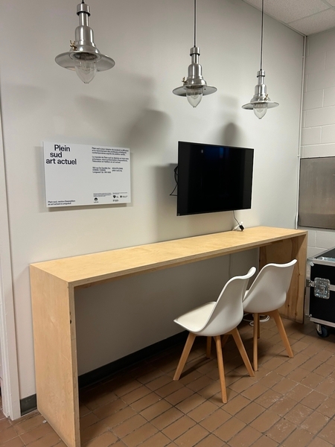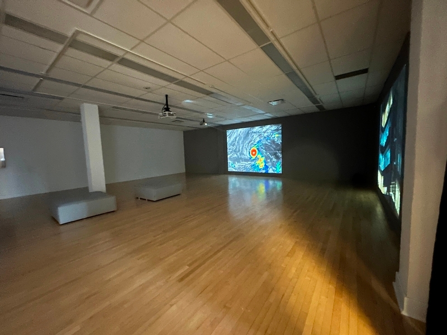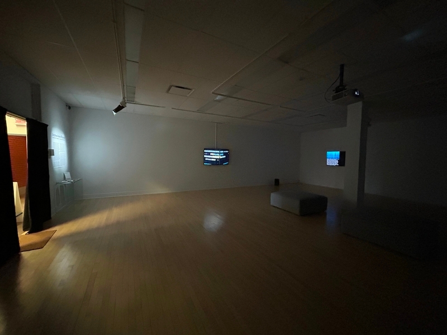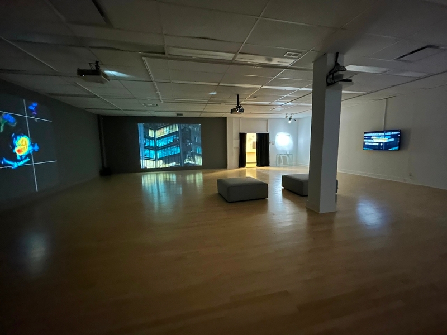Plein sud
Back to the establishments listAccessibility features
Evaluation year by Kéroul: 2024
Plein sud
150, rue De Gentilly Est
Longueuil, (Québec)
J4H 4A9
Phone 1: 450 679 2966
Website
:
www.plein-sud.org
Email: plein-sud@plein-sud.org
Accessibility
Parking |
(situé : À droite de l’établissement )
Type of parking
Outside
Total number of places
More than 201 places
flooring
In concrete
Presence of slope
Gentle slope
Number of reserved places
Reserved seat(s) for people with disabilities: : 8
Reserved seat location
Near the entrance
Reserved seat size
Free width of at least 2.4 m
Reserved seat identification
Using the panel and on the ground
Route leading from the parking lot to the entrance
Without obstacles
Others : Asphalte et pavé unis
Curb cut in front of the accessible entrance
Longitudinal slope of the curb cut of no more than 8%
Exterior Entrance* |
(Main entrance)
Signaling
No signage on the front door
Driveway leading to the entrance
Without slope or gently sloping
Paving stone
Front door
Maneuvering space of at least 1.5 m x 1.5 m
No difference in level between the exterior floor covering and the door sill
No difference in level between the interior floor covering and the door sill
single door
Restricted clear width
Lateral clearance on the side of the handle of at least 60 cm
Presence of an electric opening mechanism
Exterior shackle handle
Inside panic bar handle
Vestibule
Area of at least 2.1 m x 2.1 m
2nd Gateway
No difference in level between the exterior floor covering and the door sill
No difference in level between the interior floor covering and the door sill
single door
Restricted clear width
Lateral clearance on the side of the handle of at least 60 cm
Presence of an electric opening mechanism
Pressure plate / control button located between 90 cm and 110 cm above the floor
Exterior shackle handle
Inside panic bar handle
Inside handle located between 90 cm and 110 cm above the ground
Interior of the building
Course without obstacles
Circulation corridor without slope
Clear width of the circulation corridor of more than 92 cm
Counter
Reception desk
Information counter
Counter surface : 92 cm above floor
Clearance under the counter of at least 68.5 cm
Free width of clearance under the counter of at least 76 cm
Clearance depth of at least 48.5 cm
Signaling
Road sign(s) difficult to spot
Small character traffic sign
Traffic sign in non-contrasting color
Course without obstacles
No obstruction
Washroom |
(located : Dans la Cégep )
Access
Without slope or gently sloping
Circulation corridor at least 1.1 m wide
Door
single door
Interior Maneuvering Space : 1,35 m wide x 1,5 m depth in front of the door / baffle type door
No difference in level between the exterior floor covering and the door sill
No difference in level between the interior floor covering and the door sill
Lateral clearance on the side of the handle of at least 60 cm
Inward opening door
Free width of at least 80 cm
Outside push plate type handle
Inside shackle handle
Interior handle located between 90 cm and 110 cm above the floor
Latch located between 90 cm and 100 cm above the floor : 1,52 cm above floor
Difficult to use latch
No electric opening mechanism
Switch
Equipped with a motion detector
Washbasin
Accessible sink
Faucets equipped with a motion detector
Piping without insulation
Sanitary equipment
Hard-to-reach soap dispenser
Hand dryer located between 1.05 m and 1.2 m above the floor
Easy access hand dryer
Accessible washroom(s)
Maneuvering space in front of the door : 1,33 m wide x 8 m deep
Dimension of at least 1.5 m wide x 1.5 m deep
Indoor maneuvering space at least 1.2 m wide x 1.2 m deep inside
Accessible toilet cubicle door
Free width of the door at least 80 cm
Door opening to the outside of the cabinet
Door aligned with a clear space of : 1, m wide x 1,36 m deep in the cabin
Exterior shackle handle
Exterior handle located between 90 cm and 110 cm above the floor
Inside shackle handle
Interior handle located between 90 cm and 110 cm above the floor
Latch located between 90 cm and 100 cm above the floor
Easy to use latch
Raised coat hook : 1,3 m above the floor
Accessible washroom bowl
Center (axis) away from nearest adjacent wall : 43,5
Transfer area on the side of the toilet bowl : 86 cm
Toilet bowl seat located between 40 cm and 46 cm above the floor
No back support for tankless toilet
Toilet flush located less than 1.2 m above the floor
Accessible toilet stall grab bar(s)
Horizontal to the left of the bowl
Horizontal behind the bowl
At least 76 cm in length
Located : 93 cm above floor
Other components of the accessible toilet cubicle
Toilet Paper Dispenser : 55 cm above the floor
Sanitary bin located less than 1.2 m above the floor
Signaling
Accessible toilet room: signage
Sanitary equipment
Tilted mirror
Fixed soap dispenser
Soap dispenser far from the sink
No paper towel dispenser
Hand dryer far from the sink
Accessible washroom(s)
1 toilet cabin(s) adapted for the disabled / 14 cabin(s)
Other components of the accessible toilet cubicle
Toilet paper dispenser near the toilet
Garbage can near the toilet
Washroom |
(located : Dans le cégep )
Access
Without slope or gently sloping
Circulation corridor at least 1.1 m wide
Entrance
Ground level
Door
Maneuvering space of at least 1.5m wide x 1.5m deep on each side of the door / chicane
No difference in level between the exterior floor covering and the door sill
No difference in level between the interior floor covering and the door sill
Lateral clearance on the side of the handle of at least 60 cm
No side clearance on the side of the handle
Inward opening door
Free width of at least 80 cm
Outside push plate type handle
Inside shackle handle
Interior handle located between 90 cm and 110 cm above the floor
No latch
No electric opening mechanism
Washbasin
Accessible sink
Piping without insulation
Accessible washroom(s)
Maneuvering space in front of the door at least 1.5 m wide x 1.5 m deep
Dimension of at least 1.5 m wide x 1.5 m deep
Indoor maneuvering space at least 1.2 m wide x 1.2 m deep inside
Accessible toilet cubicle door
Free width of the door at least 80 cm
Door opening to the outside of the cabinet
Door aligned with transfer area adjacent to bowl
Exterior shackle handle
Exterior handle located between 90 cm and 110 cm above the floor
No inside handle
Latch located between 90 cm and 100 cm above the floor
Difficult to use latch
Raised coat hook : 1,3 m above the floor
Accessible washroom bowl
Center (axis) away from nearest adjacent wall : 34
Transfer zone on the side of the toilet bowl of at least 90 cm
Toilet bowl seat located between 40 cm and 46 cm above the floor
No back support for tankless toilet
Toilet flush located less than 1.2 m above the floor
Accessible toilet stall grab bar(s)
Horizontal to the right of the bowl
Horizontal behind the bowl
Located : 94 cm above floor
Signaling
Accessible toilet room: signage
Accessible washroom(s)
4 cabin(s)
Other components of the accessible toilet cubicle
Toilet paper dispenser near the toilet
No garbage can
Showroom
: Plein sud art actuel
Indoor circulation
Non-uniform general lighting
Circulation corridor of at least 92 cm
Maneuvering area of at least 1.5 m in diameter available
Glossy floor covering
Interior access ramp
No access ramp
Exposure
Maneuvering space of at least 1.5 m wide x 1.5 m in front of the descriptive panels
Descriptive panels at 1.2m height
Written in large print
In contrasting color
No braille sign
Direct lighting over the entire exhibition
Subtitled videos
Sound videos
Guided tour
Other features
Caractéristiques motrices
- Guided tour(s)
- Wheelchair(s) available : 1
Caractéristiques auditives
- TTY available : téléphone public

