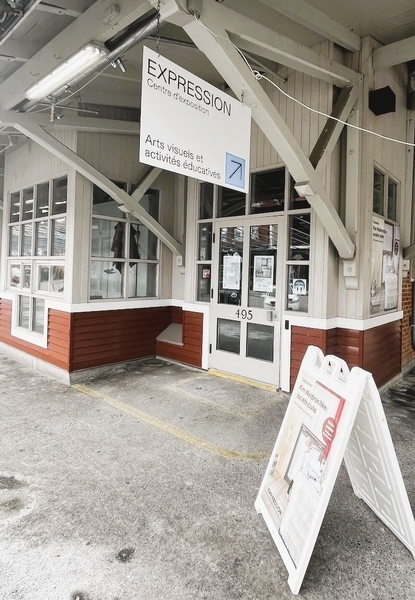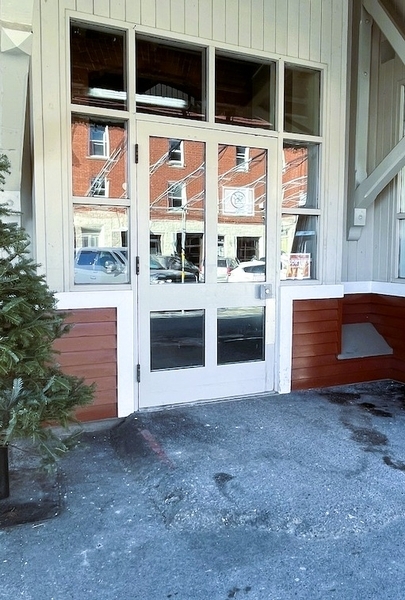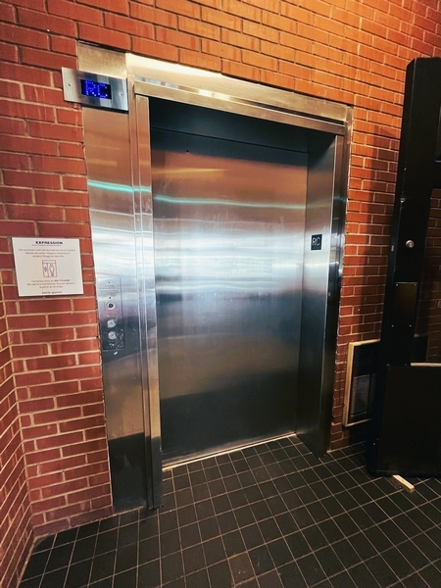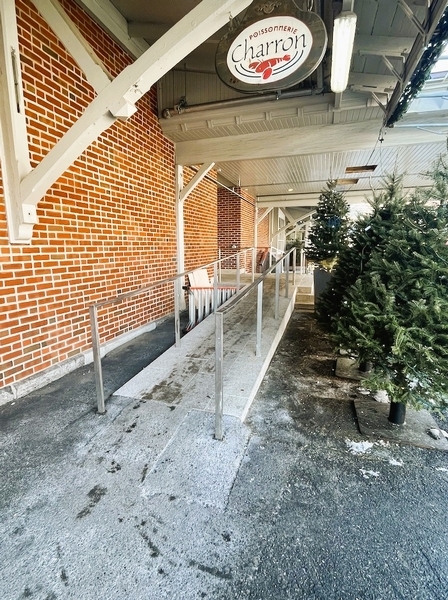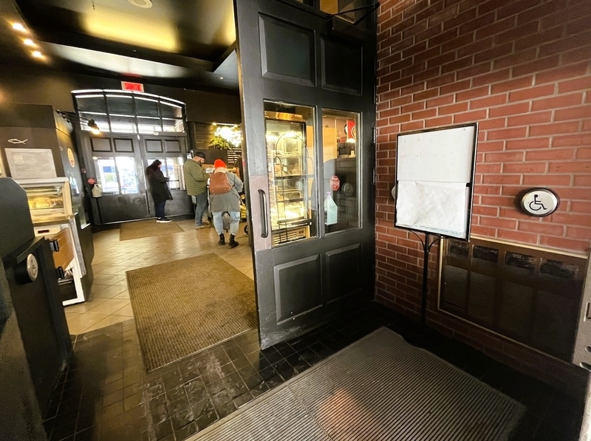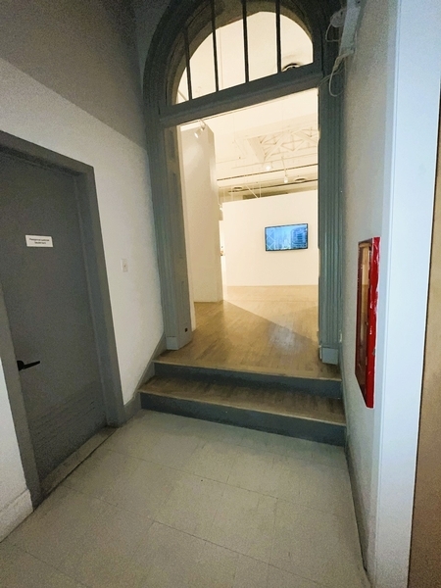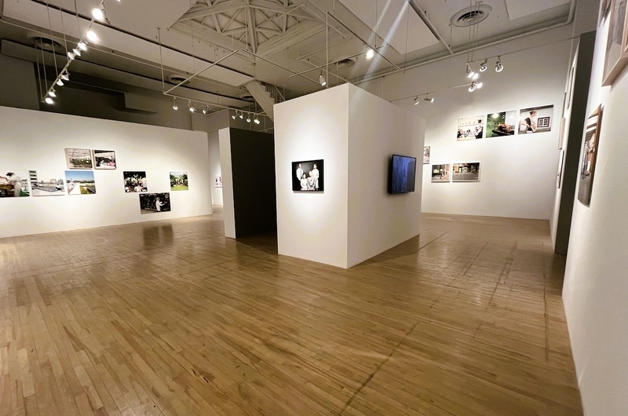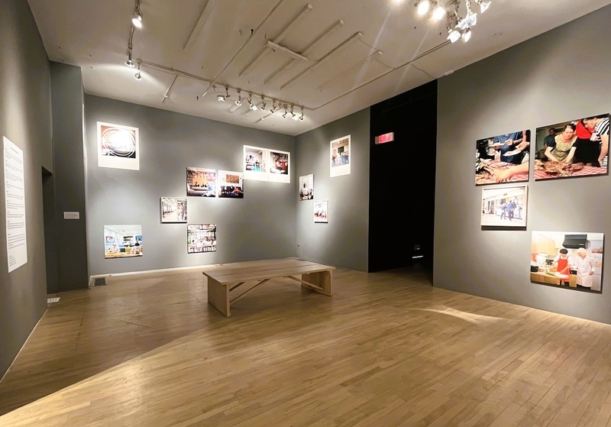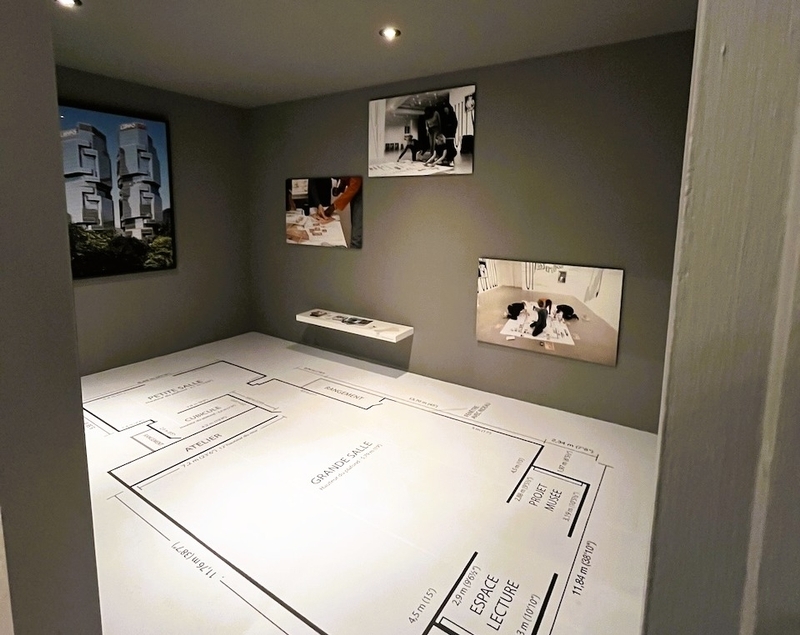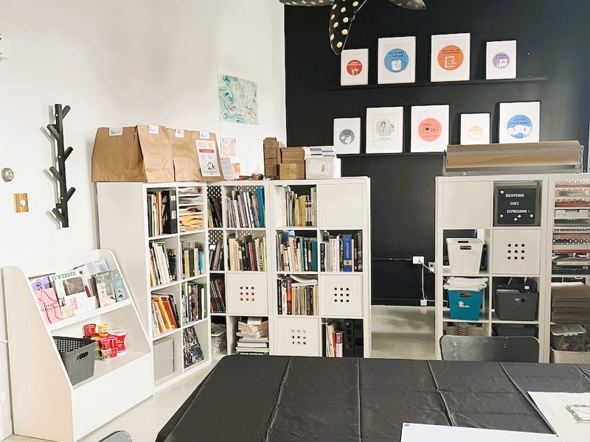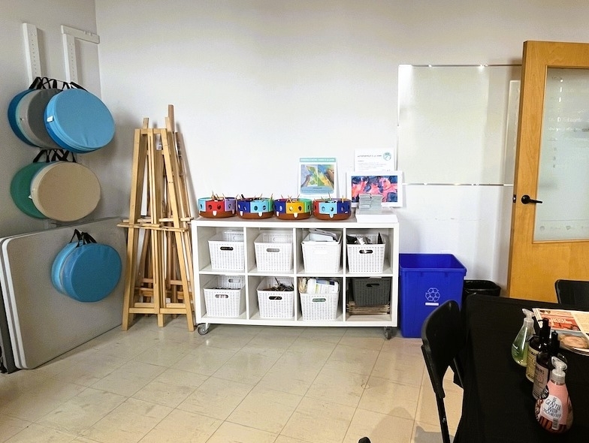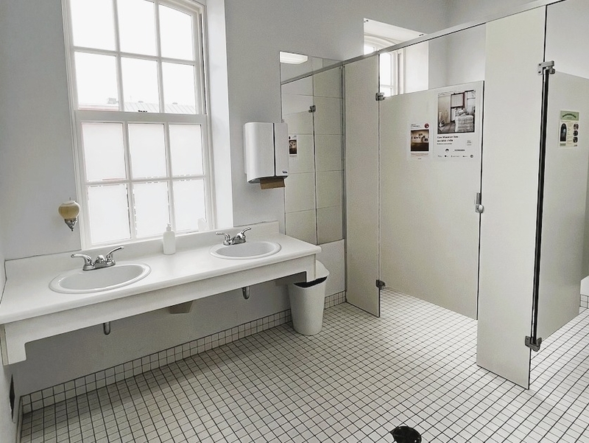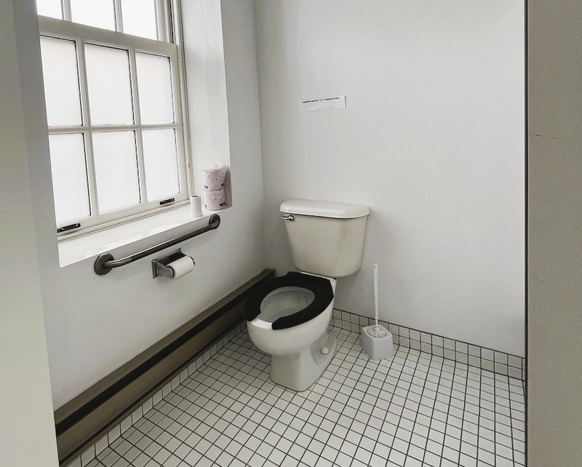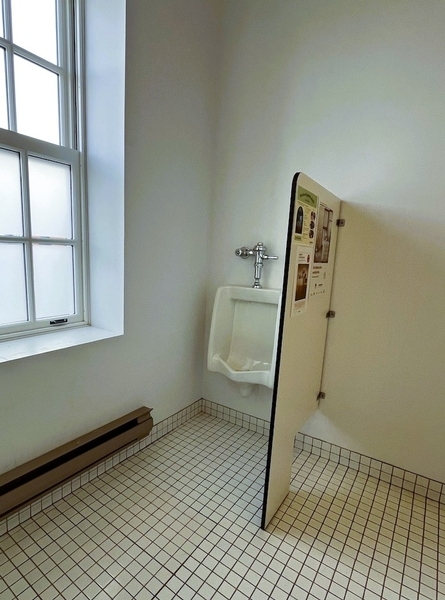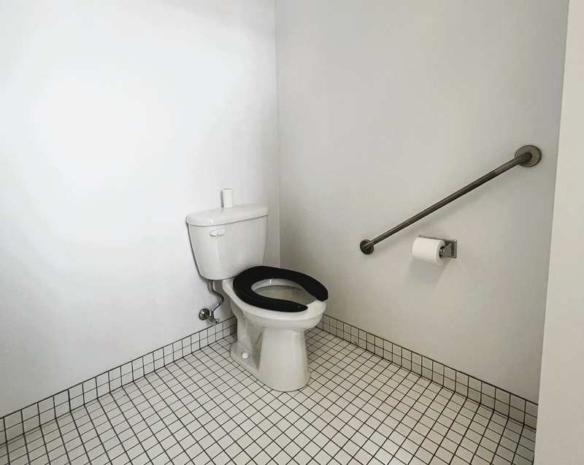Expression - Centre d'exposition de Saint-Hyacinthe
Back to the establishments listAccessibility features
Evaluation year by Kéroul: 2024
Expression - Centre d'exposition de Saint-Hyacinthe
495, rue Saint-Simon
Saint-Hyacinthe, (Québec)
J2S 5C3
Phone 1: 450 773 4209
Website
:
www.expression.qc.ca
Email: expression@expression.qc.ca
Description
A staff-operated elevator, located at the far end of the Public Market, is available for access to the 2nd floor. Call to let us know you're there.
Accessibility
Parking |
(situé : rue Saint-Antoine)
Reserved seat location
Far from the entrance
Reserved seat size
Side aisle integrated into the reserved space
Route leading from the parking lot to the entrance
Without obstacles
Additional information
Near the secondary entrance to the building (partially accessible: steep 9.5% slope with no handrail) leading to the elevator.
Parking |
(situé : av. St-Simon / coin rue des Cascades O.)
Reserved seat location
Far from the entrance
Reserved seat size
Free width of at least 2.4 m
Route leading from the parking lot to the entrance
Without obstacles
Additional information
Near the main entrance (not accessible: 27 steps).
Exterior Entrance* |
(Located : rue Saint-Antoine, situé derrière l'établissement, Secondary entrance)
Driveway leading to the entrance
On a steep slope : 9,5 %
Front door
Maneuvering space : 1,2 m x 1,2 m
Free width of at least 80 cm
2nd Gateway
Free width of at least 80 cm
No side clearance on the side of the handle
Exterior thumb latch handle
Additional information
Entrance near elevator to 2nd floor. Steeply sloping vestibule landing (11%).
Exterior Entrance* |
(Located : av. St-Simon / coin rue des Cascades O., Main entrance)
Driveway leading to the entrance
On a steep slope : 12 %
Front door
Maneuvering space : 1,20 m x 0,80 m
Difference in level between the exterior floor covering and the door sill : 9 cm
No side clearance on the side of the handle
Exterior Entrance* |
(Located : Sur les deux côtés du marché , Secondary entrance)
Ramp
Fixed access ramp
Front door
Door equipped with an electric opening mechanism
2nd Gateway
Door equipped with an electric opening mechanism
Interior of the building
Course without obstacles
2 or more steps : 27 steps
Number of accessible floor(s) / Total number of floor(s)
1 accessible floor(s) / 2 floor(s)
Additional information
Two steps make the reception area, information displays, checkroom, educational services room, mediation room and creative workshop inaccessible.
Washroom |
(located : près des salles d’exposition )
Door
Free width of at least 80 cm
Washbasin
Maneuvering space in front of the washbasin at least 80 cm wide x 120 cm deep
Urinal
Not equipped for disabled people
Accessible washroom(s)
Indoor maneuvering space at least 1.2 m wide x 1.2 m deep inside
Accessible toilet cubicle door
Clear door width : 78 cm
Accessible washroom bowl
Transfer zone on the side of the toilet bowl of at least 90 cm
Accessible toilet stall grab bar(s)
Oblique left
Washroom |
(located : près des salles d’exposition )
Door
Free width of at least 80 cm
Washbasin
Maneuvering space in front of the washbasin at least 80 cm wide x 120 cm deep
Accessible washroom(s)
Interior Maneuvering Space : 0,90 m wide x 0,80 m deep
Accessible toilet cubicle door
Clear door width : 78 cm
Accessible washroom bowl
Transfer area on the side of the toilet bowl : 73 cm
Showroom |
(Located : 2e étage)
Exposure
Guided tour
Additional information
Three showrooms: 1 large, 1 medium and 1 small for multimedia presentations and projections.
Room for educational services, mediation and workshops: not accessible (2 steps).

