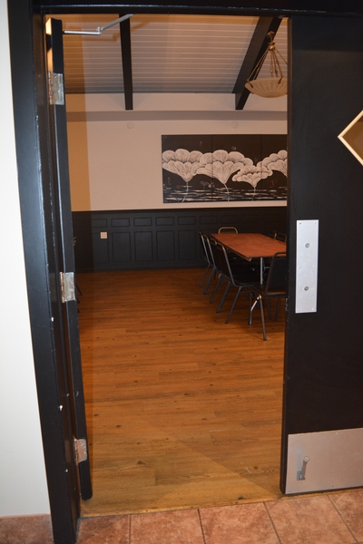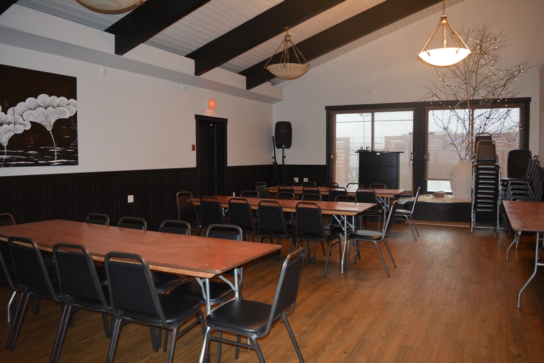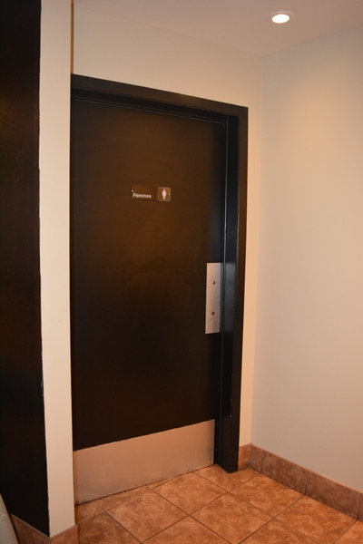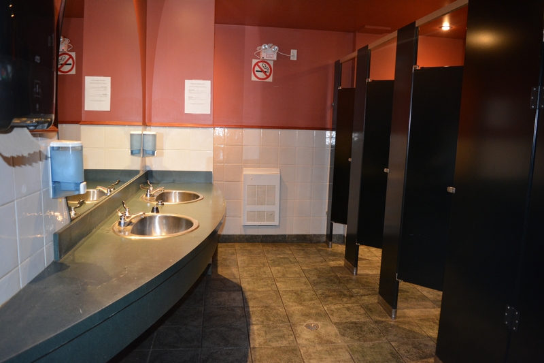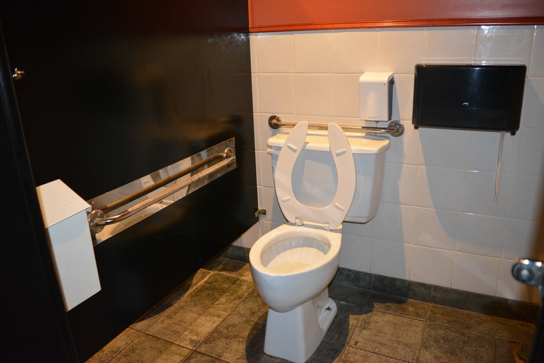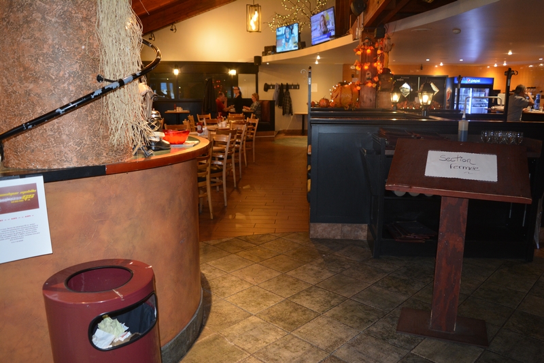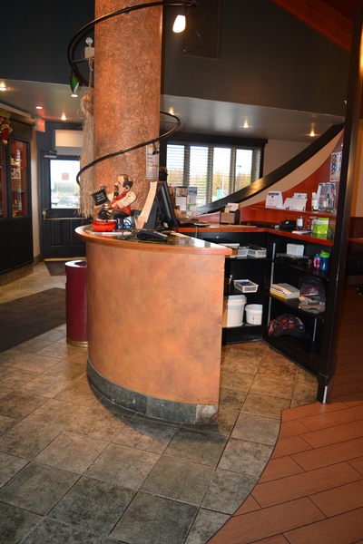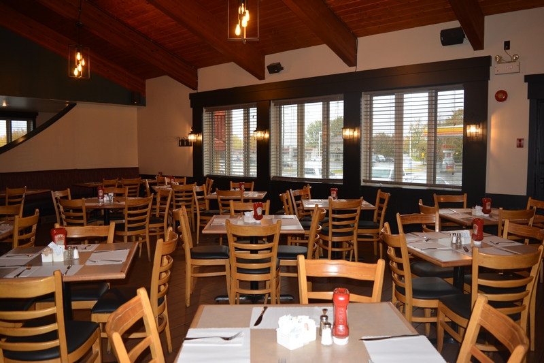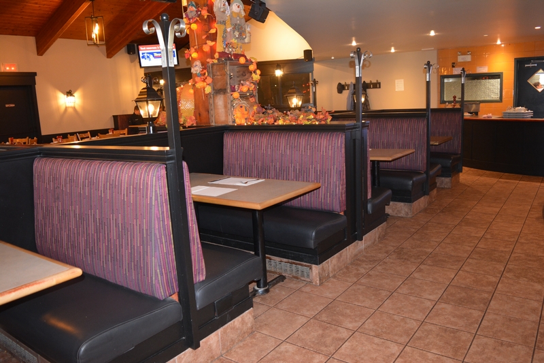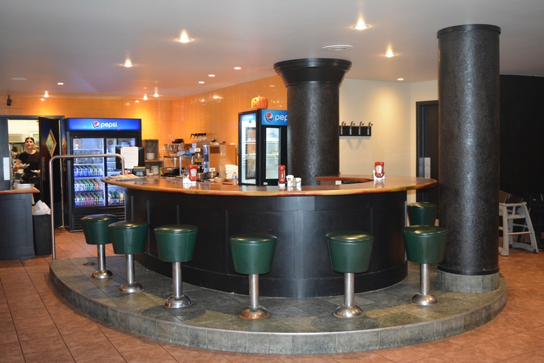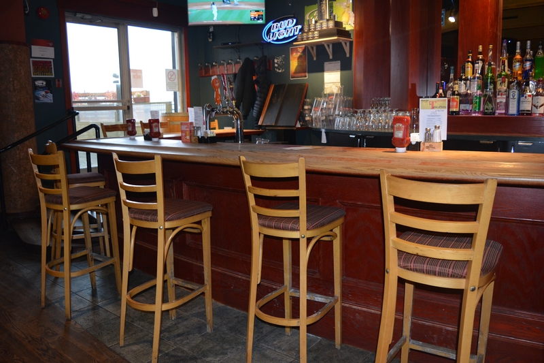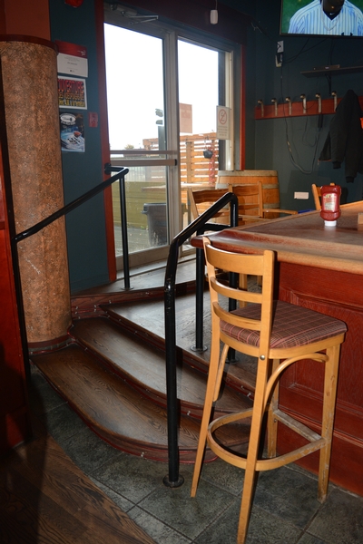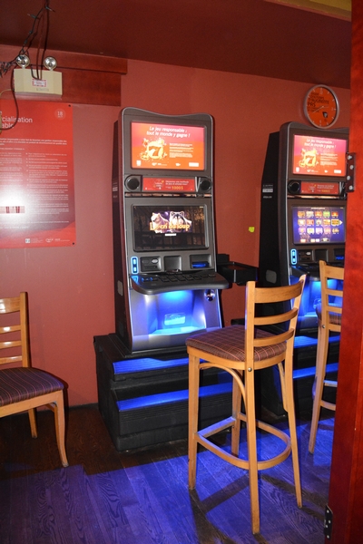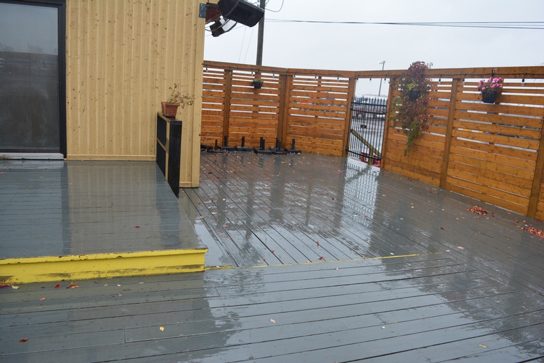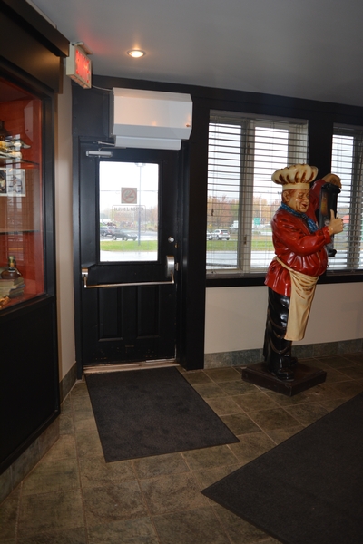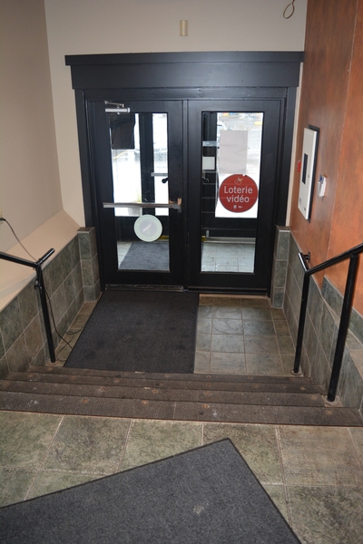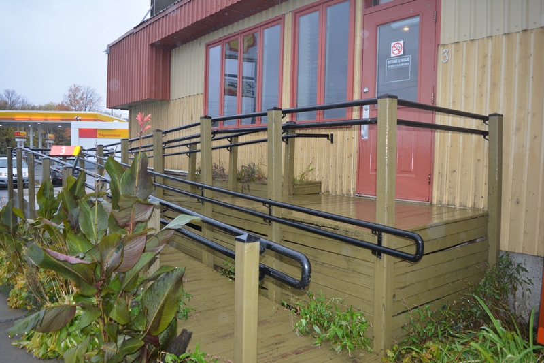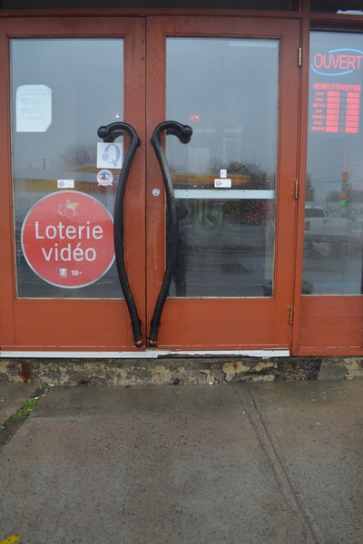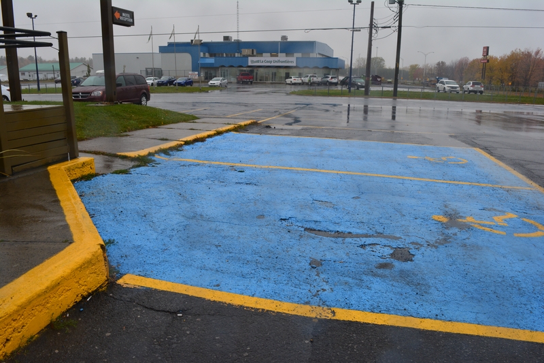Le Douglas Resto-Bar
Back to the results pageAccessibility features
Evaluation year by Kéroul: 2019
Le Douglas Resto-Bar
3, rang Saint-André
Saint-Cyprien-de-Napierville, (Québec)
J0J 1L0
Phone 1: 450 245 3363
Website
:
https://fr-ca.facebook.com/restobarledouglas/
Email: hugoperras@hotmail.com
Accessibility
Parking*
Exterior parking lot
25 - 100 parking spaces
Asphalted ground
Flat ground
One or more reserved parking spaces : 2
Reserved parking space width: more than 2.4 m
Clear passageway width larger than 1.5 m on the side of the parking space
No obstacle between parking lot and entrance
Entrance*
Access to entrance: no slope
Paved walkway to the entrance
Walkway to the entrance width: more than 1.1 m
One step
Fixed ramp
Non covered ramp
Wood ramp
ramp with with two side edges higher than 10 cm
Access ramp: clear width between 87 cm and 92 cm
Access ramp: steep slope : 10 %
Access ramp: surface area of landing between ramps exceeds 1.2 m x 1.2 m
Access ramp: handrail on each side
Access ramp: handrail between 86.5 cm and 96.5 cm from ground or floor
Clear width of door exceeds 80 cm
Outside door handle with thumb-latch pull
Inside door handle with push bar
Washrooms with multiple stalls*
Narrow manoeuvring space in front of the toilet room door : 1,1 m x 1,2 m
Entrance: toilet room door width larger than 80 cm
Entrance: outside door handle with kick plate
Entrance: inside door pull handle (D type)
Sink height: between 68.5 cm and 86.5 cm
Clearance under the sink: larger than 68.5 cm
Clearance width under the sink larger than 76 cm
Clearance depth under the sink more than 28 cm
Sink faucets too high : 50 cm
clear space area in front of the sink larger than 80 cm x 1.2 m
1 4
Accessible toilet stall: door clear width larger than 80 cm
Accessible toilet stall: door opening outside the stall
Accessible toilet stall: door opening in the clear space area
Accessible toilet stall: outside door handle (D type)
Accessible toilet stall: no inside door handle
Accessible toilet stall: narrow manoeuvring space : 0,8 m x 1,3 m
Accessible toilet stall: narrow clear space area on the side : 80 cm
Accessible toilet stall: stitled seat : 49 cm
Accessible toilet stall: horizontal grab bar at right : 77 cm
Accessible toilet stall: horizontal grab bar behind the toilet located between 84 cm and 92 cm from the ground
Food service*
75% of the tables are accessible.
Passageway between tables larger than 92 cm
Manoeuvring space diameter larger than 1.5 m available
Table height: between 68.5 cm and 86.5 cm
Inadequate clearance under the table
Width under the table larger than 68.5 cm
Inadequate depth under the table : 40 cm
Table service available
Cash stand is too high : 107 cm
Bill to pay at the rable
Cash counter: no clearance
Terrace*
Outside entrance: two steps or more : 5 steps
Outside entrance: no ramp
Access by the building: more than two steps : 3 steps
Access by the building: no ramp
Room* |
( Other/ Salle de réception )
100 persons / places
Path of travel exceeds 92 cm
Plaques de poussée - 90 cm de hauteur
Table(s)

