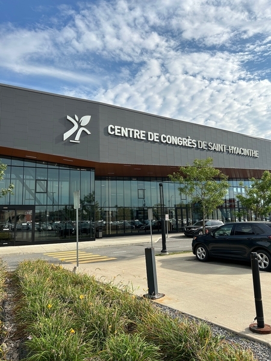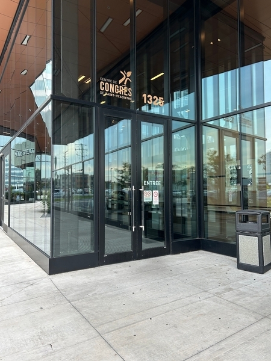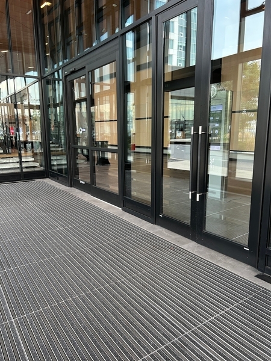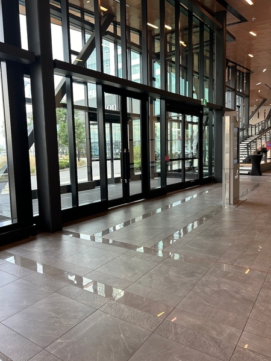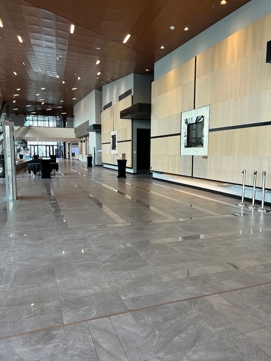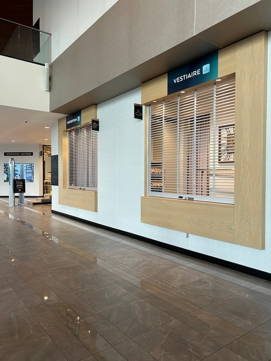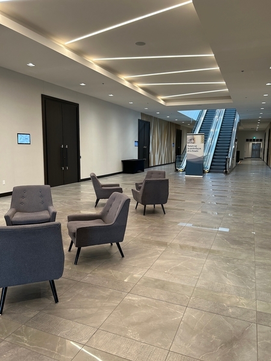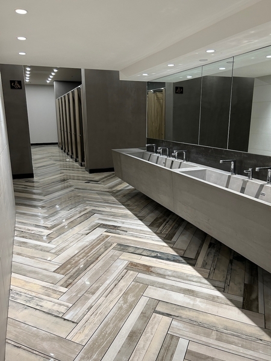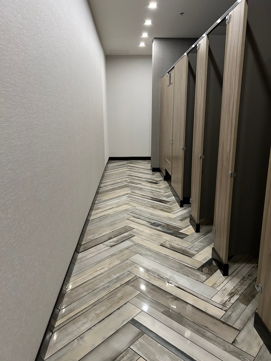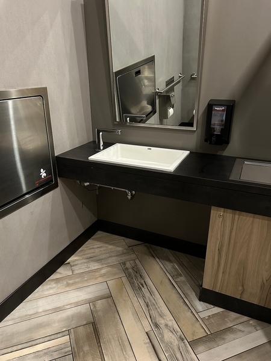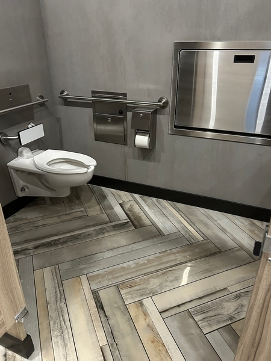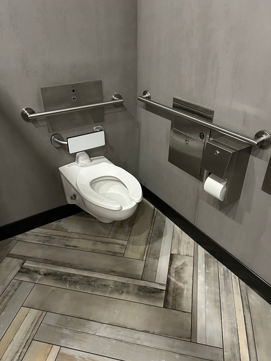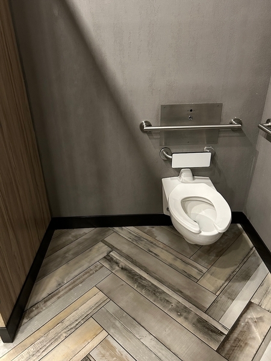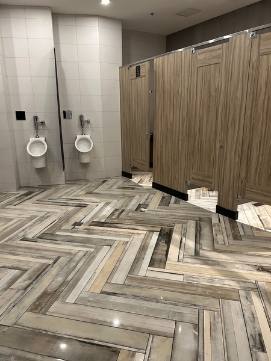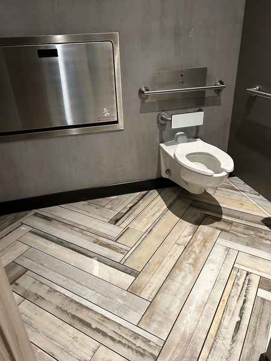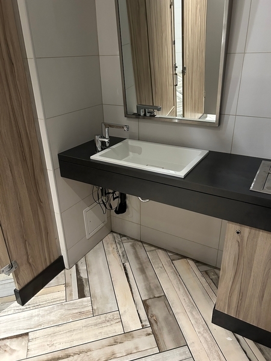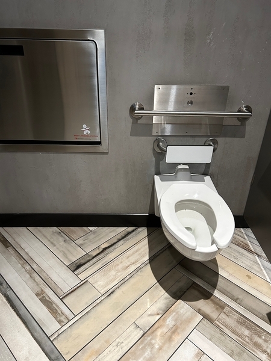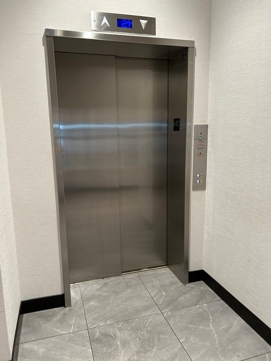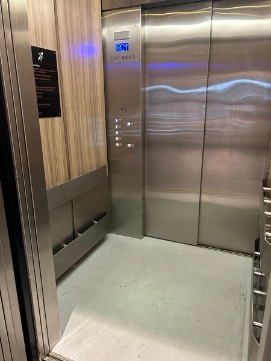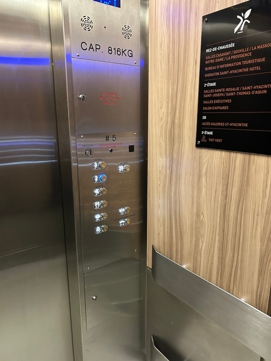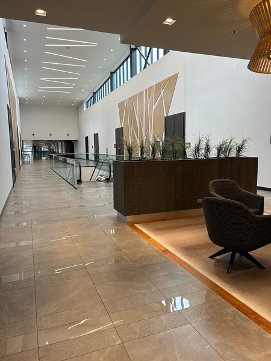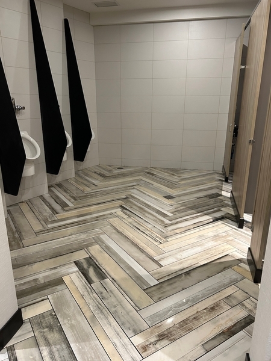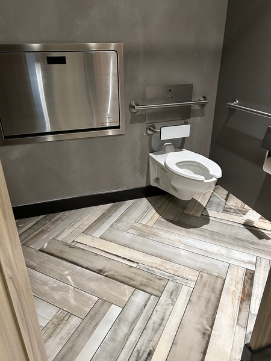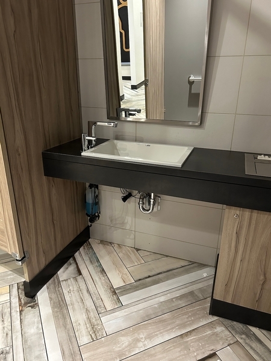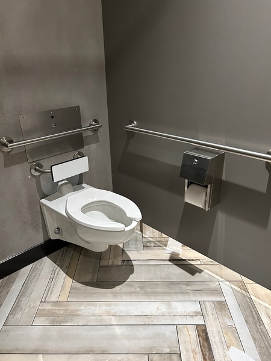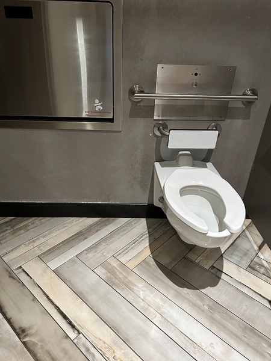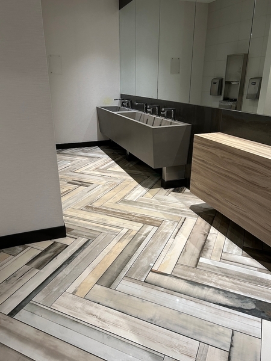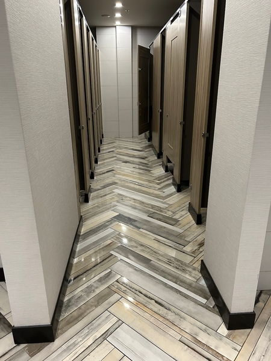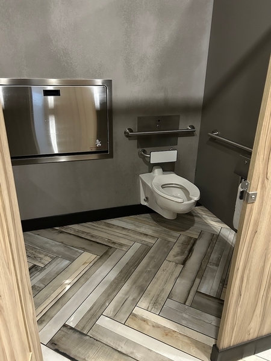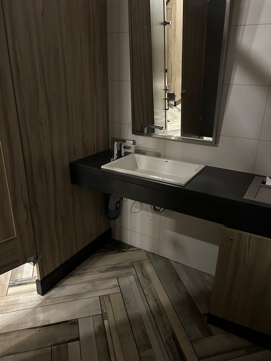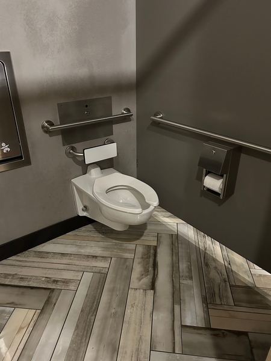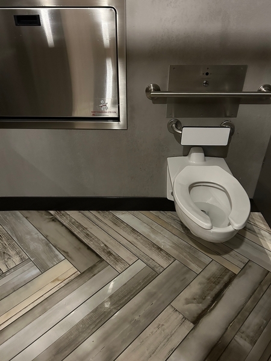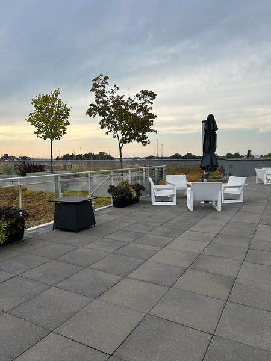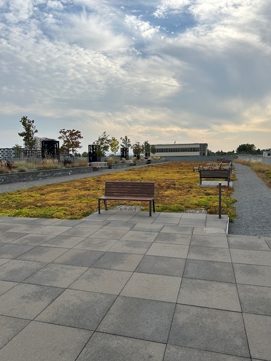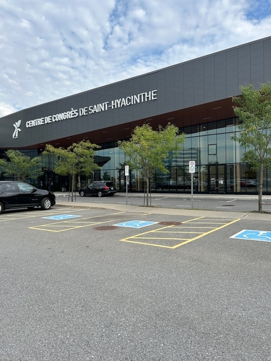Centre de congrès de Saint-Hyancinthe
Back to the establishments listAccessibility features
Evaluation year by Kéroul: 2024
Centre de congrès de Saint-Hyancinthe
1325, rue Daniel-Johnson Ouest
Saint-Hyacinthe, (Québec)
J2S 8S4
Phone 1: 844 351 7988
Website
:
www.congresst-hyacinthe.ca/
Email: info@congresst-hyacinthe.ca
Activities and related services
| Bureau d'information touristique de Saint-Hyacinthe ici ST-H |
Full access
|
| Sheraton Saint-Hyacinthe Hôtel |
Partial access
|
Accessibility
Parking |
(situé : près de la porte 1)
Type of parking
Outside
Number of reserved places
Reserved seat(s) for people with disabilities: : 5
Reserved seat size
Free width of at least 2.4 m
Free width of the side aisle on the side of at least 1.5 m
Route leading from the parking lot to the entrance
Without obstacles
Exterior Entrance |
(Located : Porte 1, Main entrance)
Pathway leading to the entrance
Accessible driveway leading to the entrance
Front door
Maneuvering area on each side of the door at least 1.5 m wide x 1.5 m deep
No electric opening mechanism
2nd Entrance Door
Maneuvering area on each side of the door at least 1.5 m wide x 1.5 m deep
No electric opening mechanism
Front door
Double door
2nd Entrance Door
Double door
Additional information
Clearance width of single door (double door): 76.1 cm
Entrance is also possible via the hotel's main door, which is equipped with an electric opening mechanism
Interior of the building
Elevator
Maneuvering space at least 1.5 m wide x 1.5 m deep located in front of the door
Dimension : 1,44 m wide x 1,23 m deep
Interior control panel : 1,31 m above the floor
Washroom |
(located : 2e étage)
Door
Maneuvering space of at least 1.5m wide x 1.5m deep on each side of the door / chicane
Washbasin
Accessible sink
Changing table
Accessible changing table
Accessible washroom(s)
Indoor maneuvering space at least 1.2 m wide x 1.2 m deep inside
Accessible toilet cubicle door
Clear door width : 77,7 cm
Door opening to the outside of the cabinet
Accessible washroom bowl
Transfer zone on the side of the toilet bowl of at least 90 cm
Accessible toilet stall grab bar(s)
Horizontal to the left of the bowl
Horizontal behind the bowl
Signaling
Accessible toilet room: no signage
Washroom |
(located : 2e étage)
Door
Maneuvering space of at least 1.5m wide x 1.5m deep on each side of the door / chicane
Washbasin
Accessible sink
Changing table
Accessible changing table
Accessible washroom(s)
Indoor maneuvering space at least 1.2 m wide x 1.2 m deep inside
Accessible toilet cubicle door
Clear door width : 77,3 cm
Door opening to the outside of the cabinet
Accessible washroom bowl
Transfer zone on the side of the toilet bowl of at least 90 cm
Accessible toilet stall grab bar(s)
Horizontal to the left of the bowl
Horizontal behind the bowl
Signaling
Accessible toilet room: no signage
Washroom
Door
Maneuvering space of at least 1.5m wide x 1.5m deep on each side of the door / chicane
Washbasin
Accessible sink
Changing table
Accessible changing table
Accessible washroom(s)
Indoor maneuvering space at least 1.2 m wide x 1.2 m deep inside
Accessible toilet cubicle door
Clear door width : 77,1 cm
Door opening to the outside of the cabinet
Accessible washroom bowl
Transfer zone on the side of the toilet bowl of at least 87.5 cm
Accessible toilet stall grab bar(s)
Horizontal to the left of the bowl
Horizontal behind the bowl
Signaling
Accessible toilet room: signage
Washroom
Door
Maneuvering space of at least 1.5m wide x 1.5m deep on each side of the door / chicane
Washbasin
Accessible sink
Changing table
Accessible changing table
Accessible washroom(s)
Indoor maneuvering space at least 1.2 m wide x 1.2 m deep inside
Accessible toilet cubicle door
Clear door width : 77 cm
Door opening to the outside of the cabinet
Accessible washroom bowl
Transfer zone on the side of the toilet bowl of at least 90 cm
Accessible toilet stall grab bar(s)
Horizontal to the left of the bowl
Horizontal behind the bowl
Signaling
Accessible toilet room: signage
Terrace* |
(Terrasse toit vert située au 3e étage)
Access by the building: door larger than 80 cm
All sections are accessible.
75% of the tables are accessible.
Passageway between tables larger than 92 cm
Manoeuvring space diameter larger than 1.5 m available
Table: clearance depth insufficient : 15 cm
Room* |
( Other/ Salles de conférence)
Path of travel exceeds 92 cm
Room* |
( Other/ Salles de conférences)
Path of travel exceeds 92 cm

