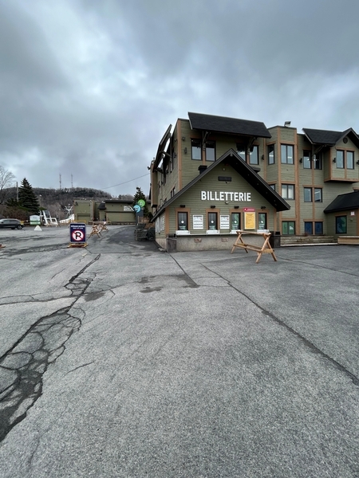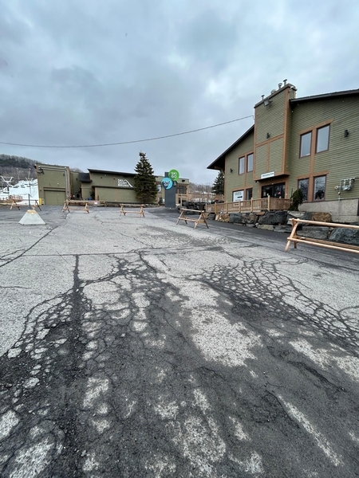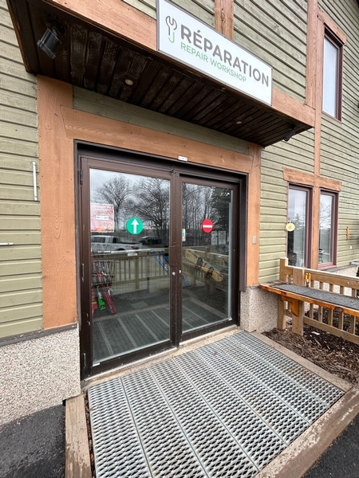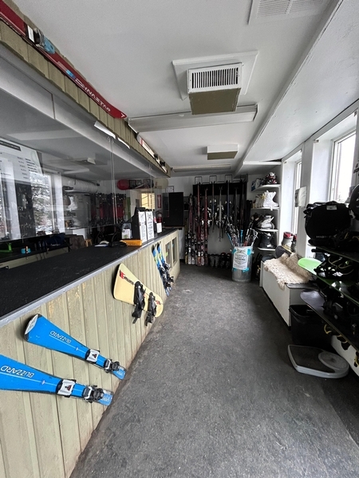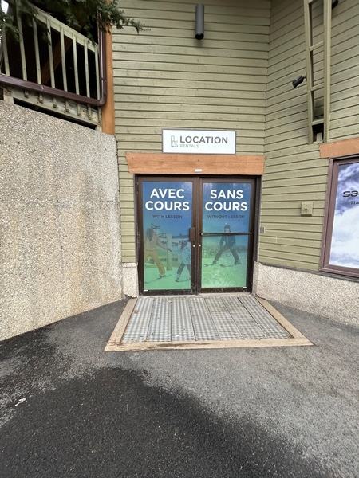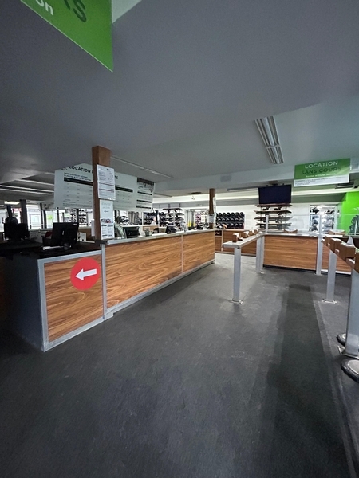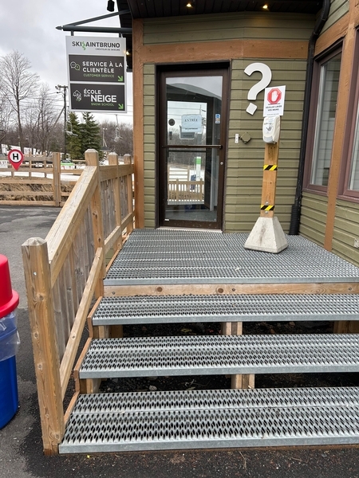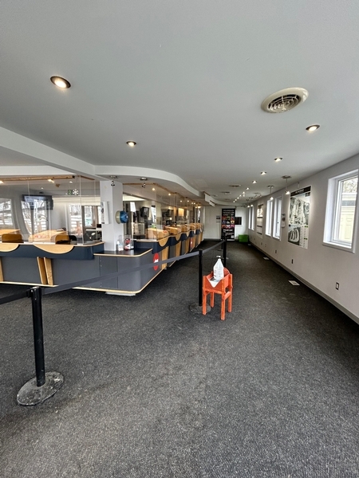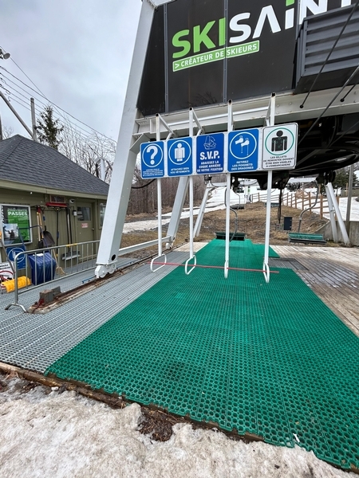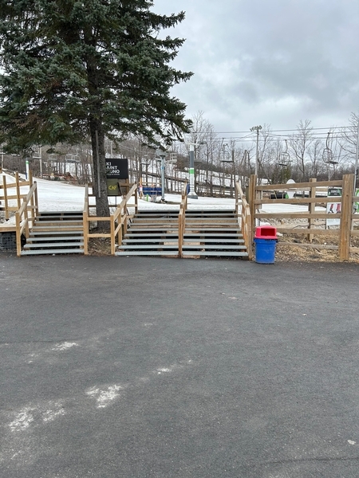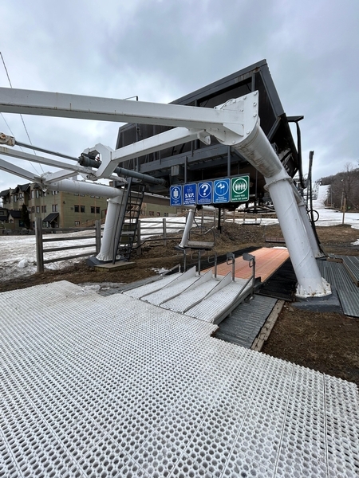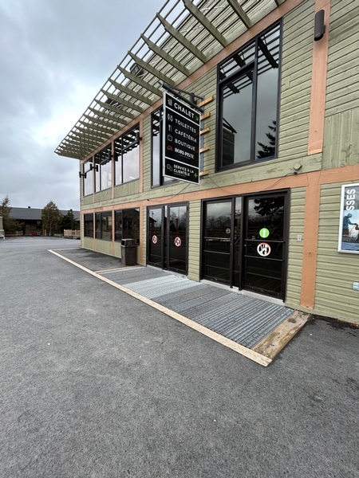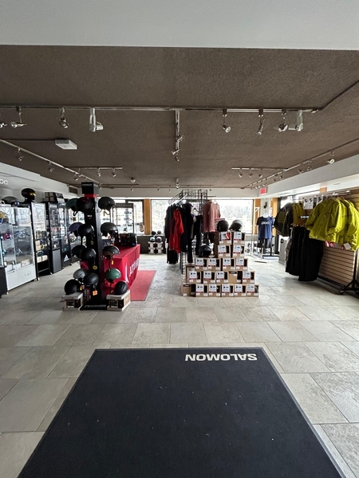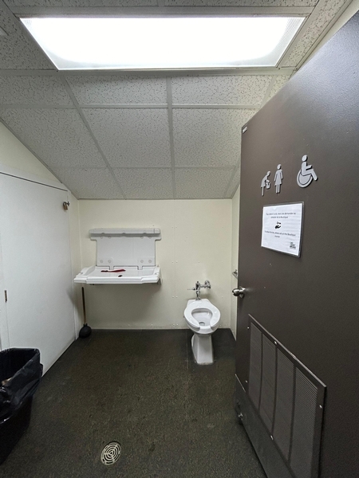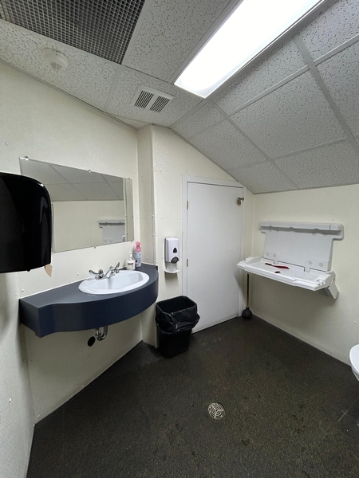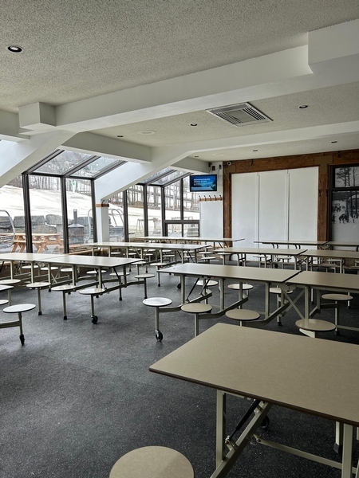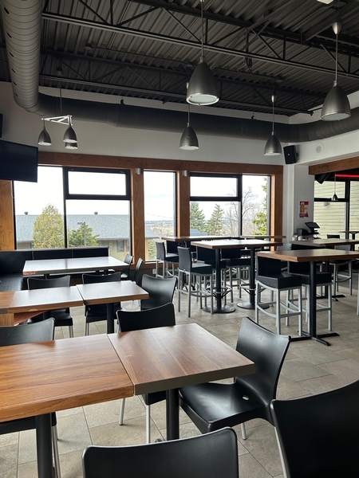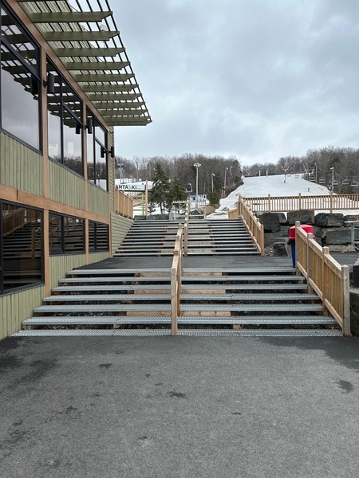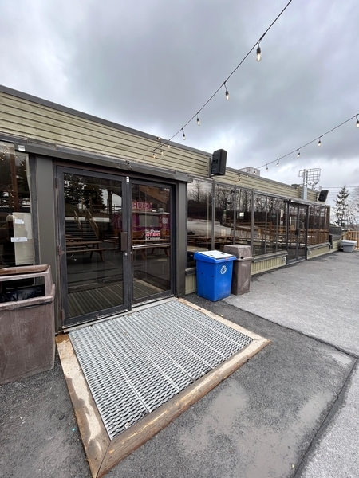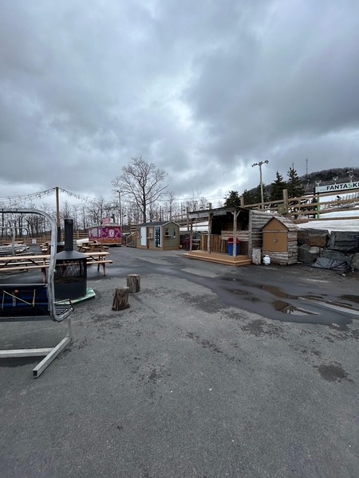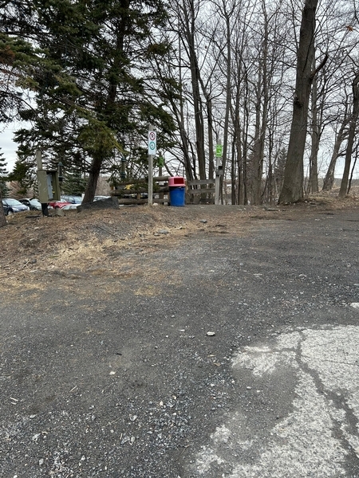Mont Saint-Bruno
Back to the results pageAccessibility features
Evaluation year by Kéroul: 2024
Mont Saint-Bruno
550, rang des Vingt-Cinq Est
Saint-Bruno-de-Montarville, (Québec)
J3V 0G6
Phone 1: 450 653 3441
Website
:
skisaintbruno.ca
Email: information@skisaintbruno.ca
Accessibility
Parking
Presence of slope
Gentle slope
Number of reserved places
Reserved seat(s) for people with disabilities: : 1
flooring
Compacted stone ground
Route leading from the parking lot to the entrance
Steep slope
Ski station
Travel to the outdoor site (towards the lift)
On a steep slope : 12 %
Adapted ski equipment
No adapted ski equipment available
Ski lift
Walk(s)
1 step or more : 8 steps
Type of ski lift
Mechanical lift conveyor
Ski lift boarding area
Direct access
Ski lift
: A
Walkway leading to the ski lift
On a gentle slope
Ski lift boarding area
Direct access
Clear width of the manual access gate : 56 cm
Barrier-free alternative access without signage
Ski lift
: B - C
Walkway leading to the ski lift
On a gentle slope
Walk(s)
1 step or more : 9 steps
Type of ski lift
Multiple chairlift
Ski lift boarding area
Direct access
Clear width of the manual access gate : 56 cm
Barrier-free alternative access without signage
Building* Location et Atelier de réparation
Driveway leading to the entrance
On a steep slope : 9 %
Front door
Free width of at least 80 cm
Front door
Free width of at least 80 cm
Indoor circulation
Maneuvering area present at least 1.5 m in diameter
Cash counter
Counter surface : 103 cm above floor
No clearance under the counter
Indoor circulation
Maneuvering area present at least 1.5 m in diameter
Cash counter
Counter surface : 104 cm above floor
No clearance under the counter
Building* Service à la clientèle
Step(s) leading to entrance
1 step or more : 4 steps
Ramp
No access ramp
Front door
Free width of at least 80 cm
2nd Gateway
Free width of at least 80 cm
Counter
Counter surface : 97 cm above floor
No clearance under the counter
Building* Chalet principal
Front door
Difference in level between the exterior floor covering and the door sill : 8 cm
Free width of at least 80 cm
2nd Gateway
Free width of at least 80 cm
Front door
Difference in level between the exterior floor covering and the door sill : 4 cm
Free width of at least 80 cm
Vestibule
Maneuvering space : 1,20 m x 1,20 m
2nd Gateway
Free width of at least 80 cm
Movement between floors
No machinery to go up
Door
Inward opening door
Free width of at least 80 cm
Interior maneuvering space
Restricted Maneuvering Space
Toilet bowl
Transfer zone on the side of the bowl of at least 90 cm
Grab bar(s)
L-shaped left
Located between 75 and 85 cm above the floor
Washbasin
Raised surface : 92 cm au-dessus du plancher
Clearance under the sink of at least 68.5 cm above the floor
Internal trips
Maneuvering area of at least 1.5 m in diameter available
Tables
Height between 68.5 cm and 86.5 cm above the floor
Clearance under table : 67,5 cm
50% of the tables are accessible.
Internal trips
Circulation corridor of at least 92 cm
Maneuvering area of at least 1.5 m in diameter available
Tables
Clearance under the table of at least 68.5 cm
Clearance depth : 30 cm
Payment
Circulation corridor leading to the counter : 75 cm
Clearance under the counter of at least 68.5 cm
cafeteria counter
Counter surface : 90 cm above floor
Continuous tray slide
Tables
Table and fixed seat
Indoor circulation
Circulation corridor of at least 92 cm
Maneuvering area present at least 1.5 m in diameter
Displays
Majority of items at hand
Cash counter
Counter surface : 108 cm above floor
No clearance under the counter

