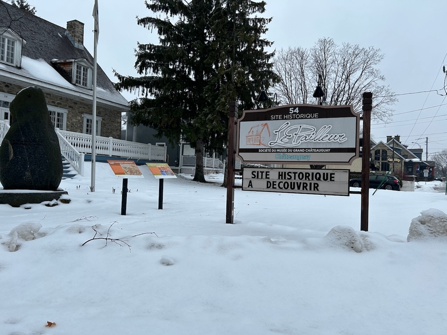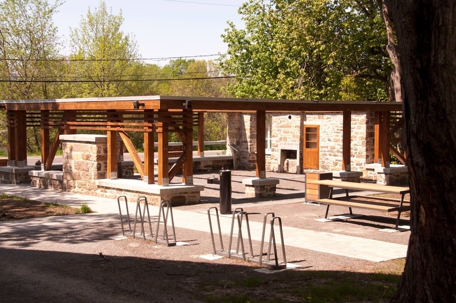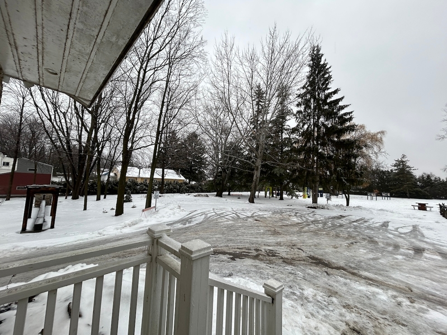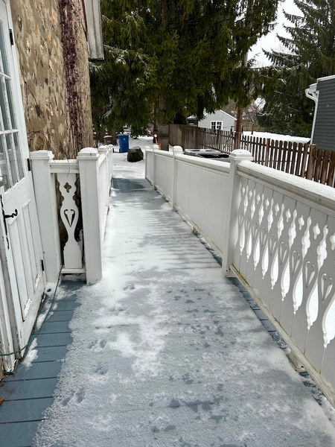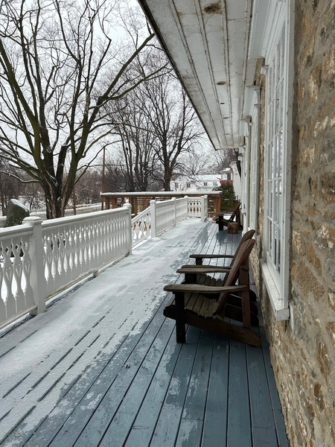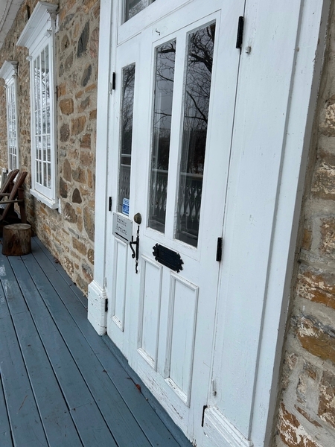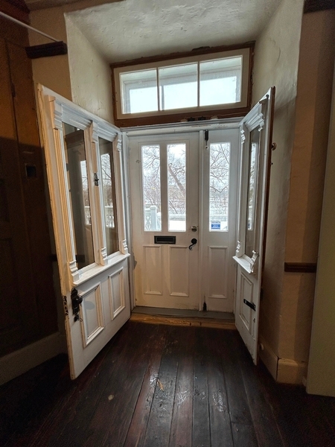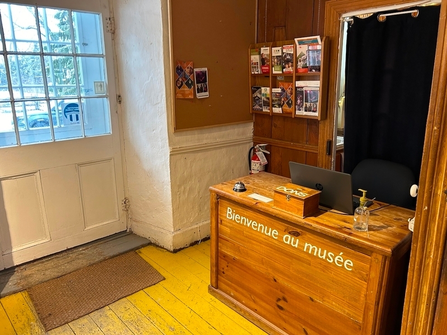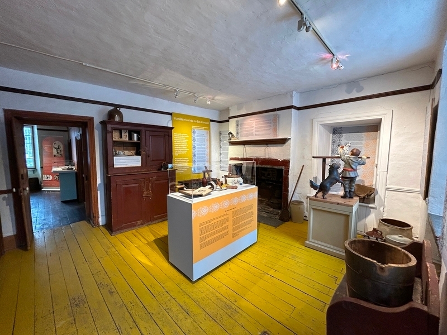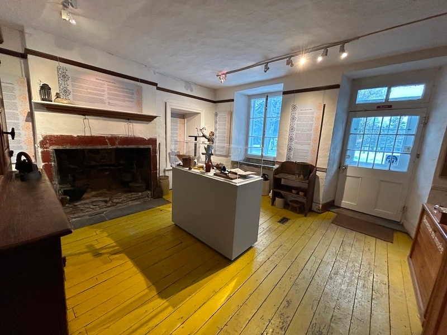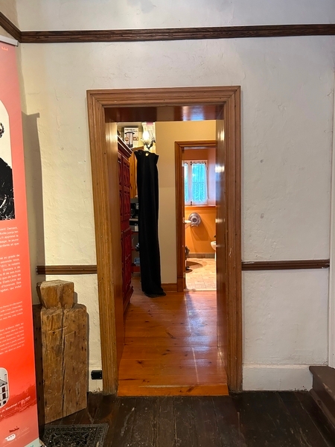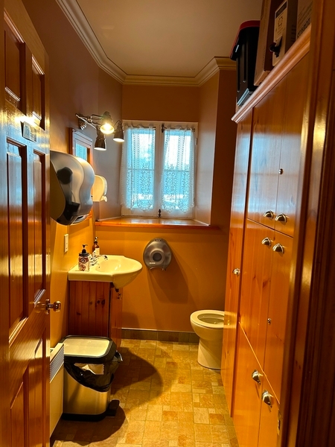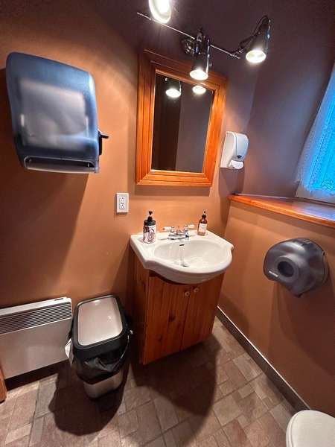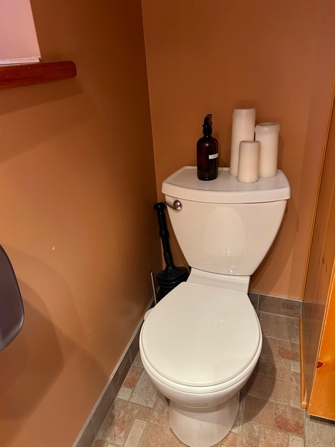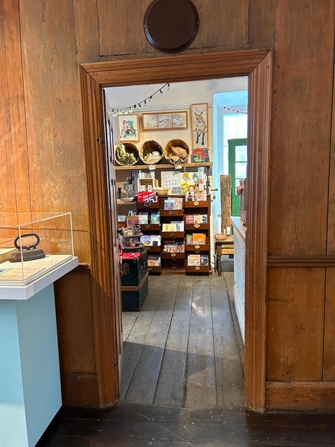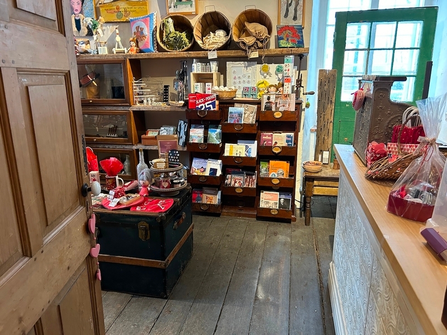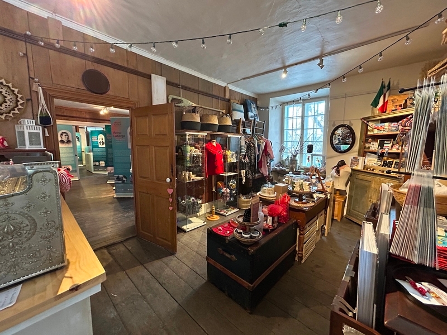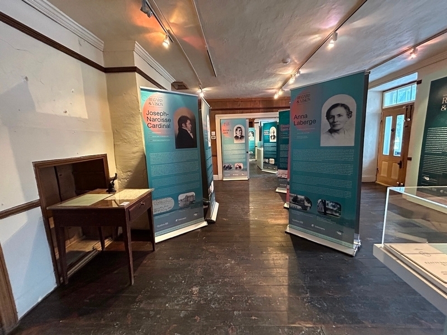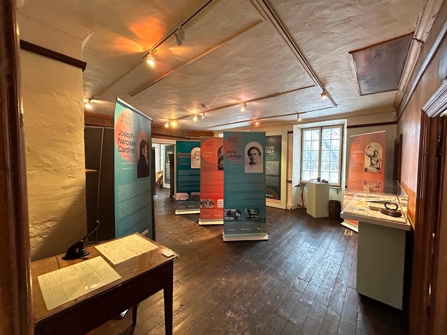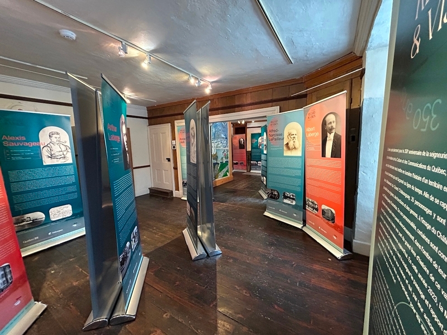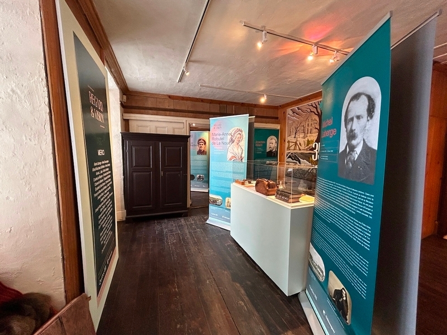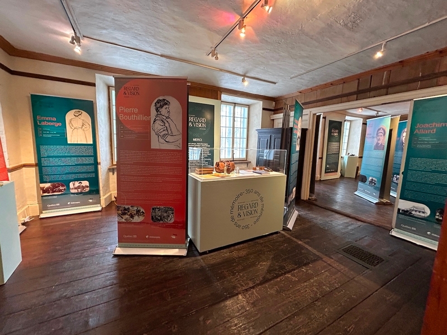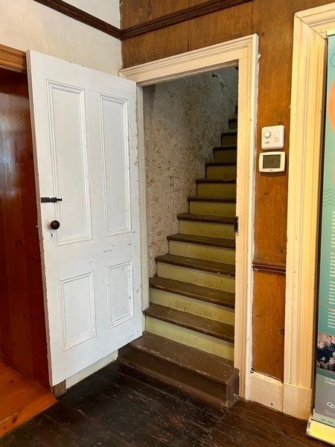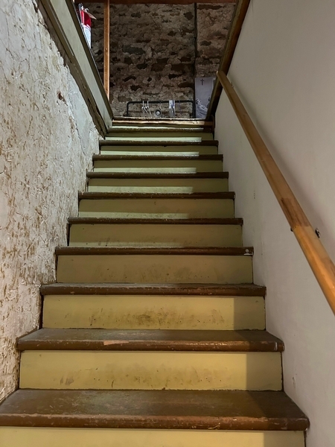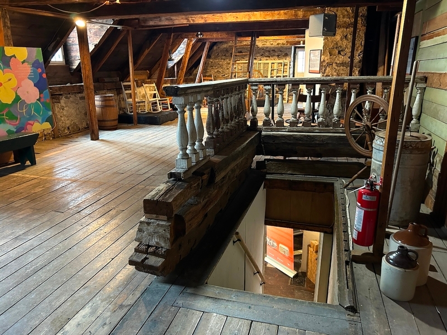Maison LePailleur
Back to the results pageAccessibility features
Evaluation year by Kéroul: 2024
Maison LePailleur
54 boulevard Salaberry Sud
Châteauguay, (Québec)
J6J 4J3
Phone 1: 450 698 3193
Website
:
www.maisonlepailleur.ca
Email: info@smgc.qc.ca
Description
This museum offers a free service of tailor-made workshops and tours for all types of audiences: school groups, day camps, community groups and families in particular. Virtual conference programs are also offered.
Accessibility
Parking
Type of parking
Outside
Total number of places
Less than 25 seats
Presence of slope
Gentle slope
Route leading from the parking lot to the entrance
Gentle slope
flooring
Coarse gravel ground
Number of reserved places
No seating reserved for disabled persons
Route leading from the parking lot to the entrance
Coarse gravel ground
Exterior Entrance* |
(Located : À l'avant du bâtiment, Secondary entrance)
Step(s) leading to entrance
No contrasting color bands on the nosing of the stairs
No grip tape
Handrail on one side only
Ramp
Fixed access ramp
Maneuvering space of at least 1.5 m x 1.5 m in front of the access ramp
No banding of color and/or texture
No ledges on the sides of the access ramp
Free width of at least 87 cm
Area of the landing(s) of at least 1.2 m x 1.2 m
Front door
Maneuvering space of at least 1.5 m x 1.5 m
Free width of at least 80 cm
Opening requiring significant physical effort
No electric opening mechanism
2nd Gateway
Difference in level between the interior floor covering and the door sill : 4,5 cm
Free width of at least 80 cm
Opening requiring significant physical effort
No electric opening mechanism
Front door
Double door
2nd Gateway
Double door
Interior of the building
: Grenier / location de salle et structure ancestrale
Course without obstacles
No contrasting color bands on the nosing of the stairs
No grip tape
Clear width of the circulation corridor of more than 92 cm
Staircase
No contrasting color bands on the nosing of the stairs
No grip tape
Handrail on one side only
Handrail : 72 cm above floor
Full-length non-continuous handrail
Handrail without extension at each end
Movement between floors
No machinery to go up
Additional information
Non-compliant staircase with ancestral floor in the attic.
Universal washroom |
(located near the reception)
Door
Maneuvering space of at least 1.5 m wide x 1.5 m deep on each side of the door
Inward opening door
Insufficient clear width
No electric opening mechanism
Area
Area : 2,28 m wide x 1,7 meters deep
Interior maneuvering space
Restricted Maneuvering Space : 1,03 m wide x 1,6 meters deep
Switch
Equipped with a motion detector
Toilet bowl
Center (axis) away from nearest adjacent wall : 34
No transfer zone on the side of the bowl
Toilet bowl seat located between 40 cm and 46 cm above the floor
Grab bar(s)
No grab bar near the toilet
Washbasin
Maneuvering space in front of the sink : 42 cm width x 2,17 cm deep
Clearance depth under sink : 18,5 cm
coat hook
No coat hook
toilet paper dispenser
Toilet paper dispenser near the toilet
Sanitary bin
Garbage can far from the toilet
Shop
: Le Ti-Boutiyé
Indoor circulation
Traffic corridor : 54 cm
Maneuvering area in front of the checkout counter : 0,96 m wide x 2,75 m deep
25% of sections are accessible
Cash counter
Counter surface : 96 cm above floor
Wireless or removable payment terminal
Indoor circulation
Steps
Showroom
: Cuisine d’époque
Indoor circulation
Others : Seuil de porte 4,5 cm et cadrage 78,5 cm
Circulation corridor of at least 92 cm
Maneuvering area of at least 1.5 m in diameter available
Exposure
Non-tilted objects
Glazed modules with reflection
Modules without clearance
Maneuvering space of at least 1.5 m wide x 1.5 m in front of the descriptive panels
Written in small print
Audioguide
Video guide
Guided tour
Peaceful visit experience offered
Tactile exploration
Showroom
: Salle commune
Indoor circulation
Circulation corridor of at least 92 cm
Maneuvering area of at least 1.5 m in diameter available
Exposure
Non-tilted objects
Glazed modules with reflection
Unsecured surface modules
Maneuvering space of at least 1.5 m wide x 1.5 m in front of the descriptive panels
Written in small print
Guided tour
Peaceful visit experience offered
Tactile exploration
Showroom
: Salon
Indoor circulation
Uniform general lighting
Others : Seuil de porte 15% de dénivelé
Circulation corridor of at least 92 cm
Maneuvering area of at least 1.5 m in diameter available
Mast floor covering
Exposure
Non-tilted objects
Glazed modules with reflection
Unsecured surface modules
Maneuvering space of at least 1.5 m wide x 1.5 m in front of the descriptive panels
Descriptive panels at 1.2m height
Descriptive panels not inclined
Written in small print
Non-contrasting color
Direct lighting over the entire exhibition
Peaceful visit experience offered
Other sensory experiences
Objects displayed at a height of less than 1.2 m
Tactile exploration

