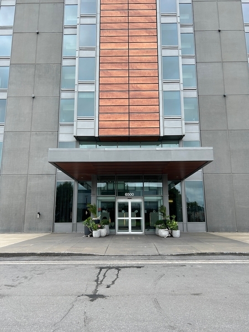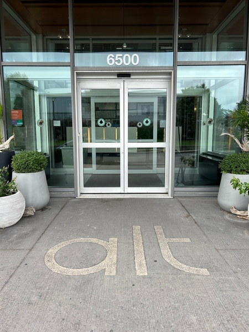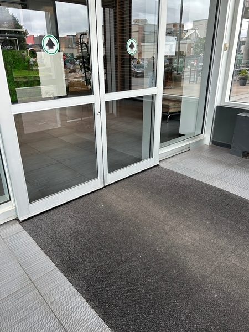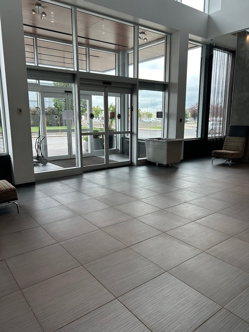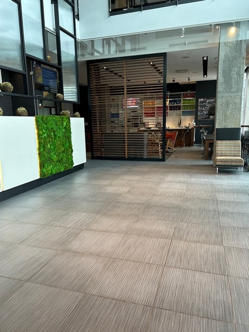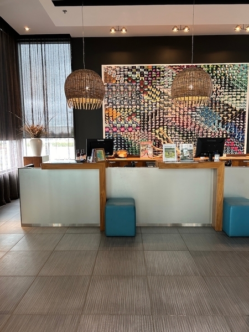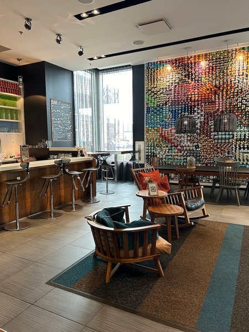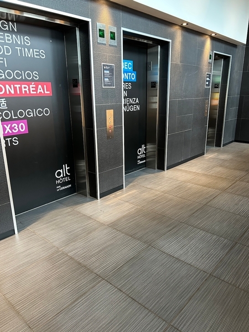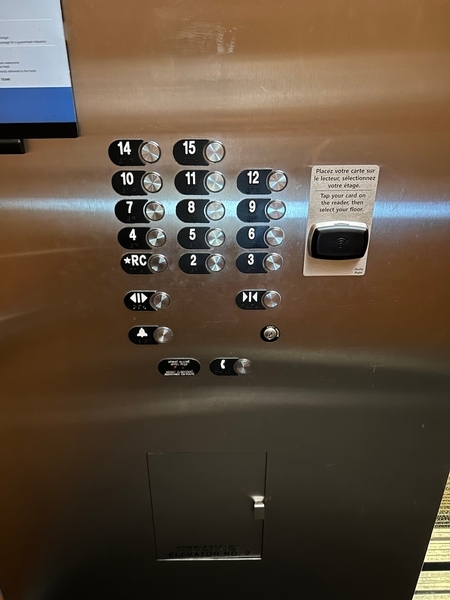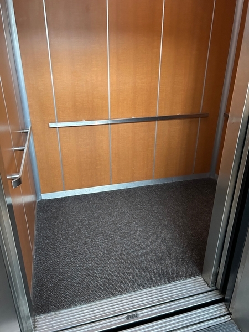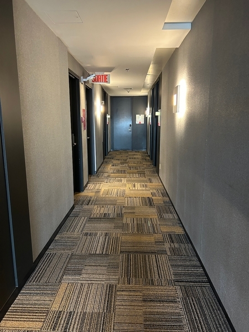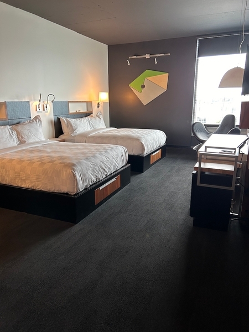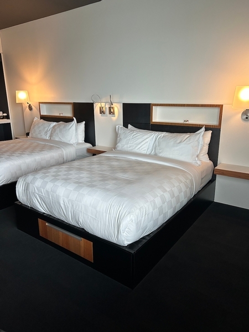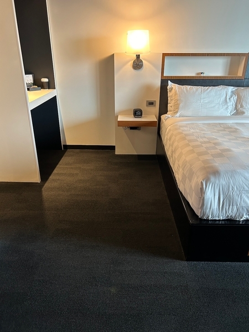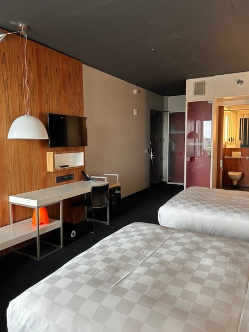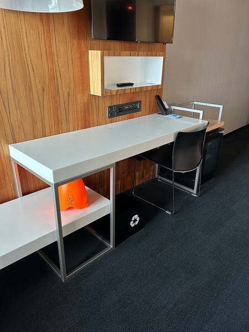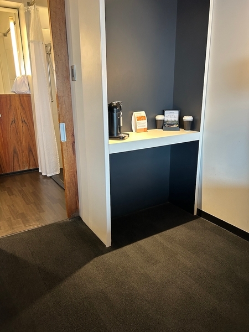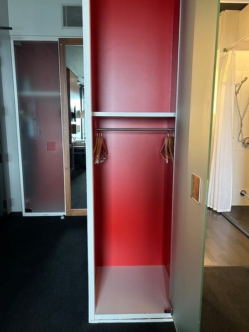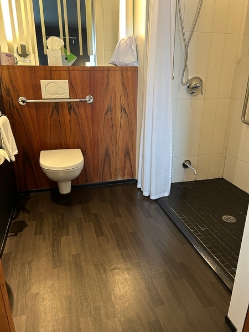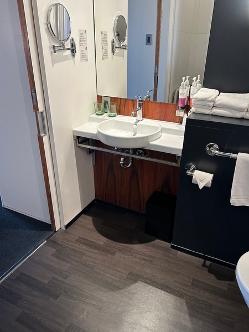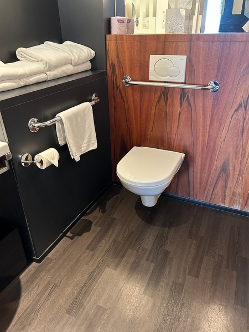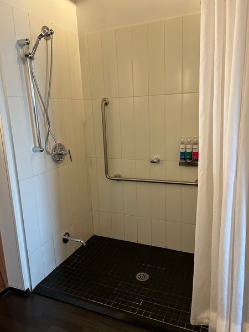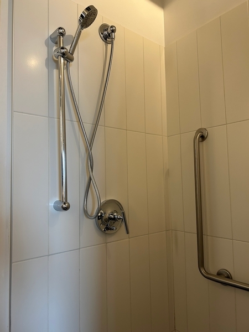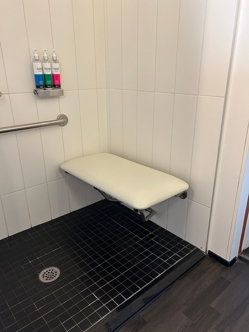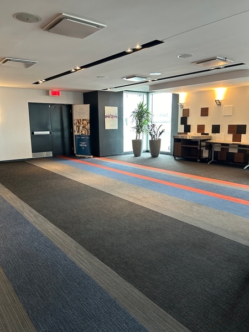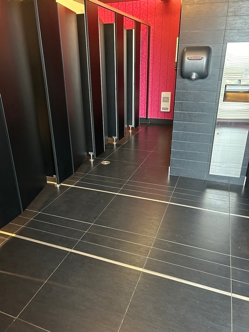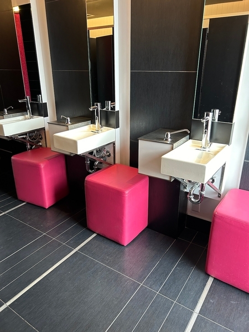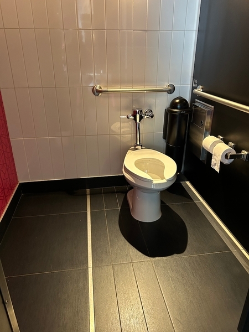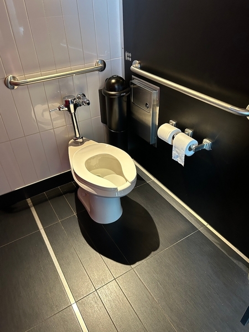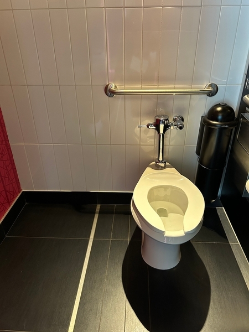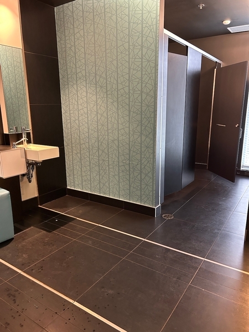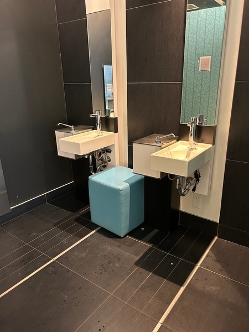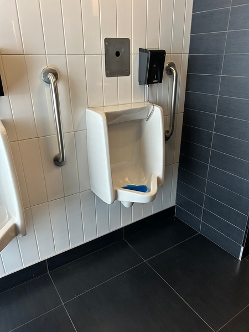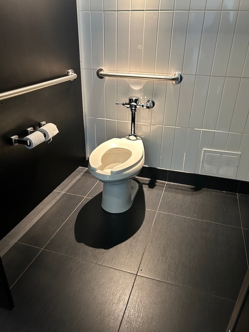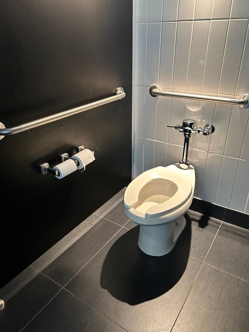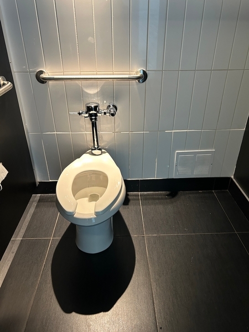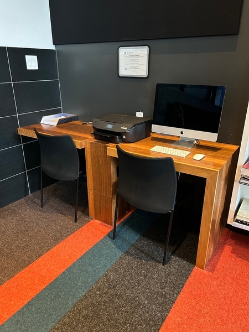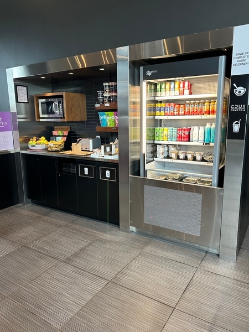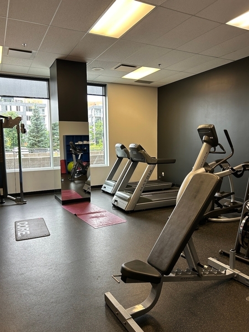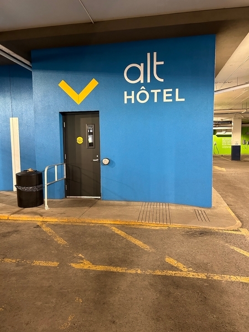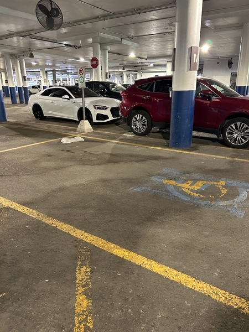ALT Hôtel Quartier DIX 30
Back to the results pageAccessibility features
Evaluation year by Kéroul: 2024
ALT Hôtel Quartier DIX 30
6500, boulevard de Rome
Brossard, (Québec)
J4Y 0B6
Phone 1: 450 443 1030
Phone 2:
1 877 343 1030
Website
:
www.althotels.com/en/quartierdix30/
Email: reservations.altdix30@germainhotels.com
Description
Bed height room 516: 57.4 cm
Number of partialy accessible rooms : 4
Number of rooms : 158
Accessibility
Parking |
(situé : SS)
Type of parking
Interior
Presence of slope
Gentle slope
Number of reserved places
Reserved seat(s) for people with disabilities: : 2
Reserved seat location
Near the entrance
Reserved seat size
Free width of at least 2.4 m
Free width of the side aisle on the side of at least 1.5 m
Exterior Entrance |
(Main entrance)
Pathway leading to the entrance
On a gentle slope
Front door
Maneuvering area on each side of the door at least 1.5 m wide x 1.5 m deep
2nd Entrance Door
Maneuvering area on each side of the door at least 1.5 m wide x 1.5 m deep
Front door
Sliding doors
2nd Entrance Door
Sliding doors
Interior of the building
Elevator
Maneuvering space at least 1.5 m wide x 1.5 m deep located in front of the door
Dimension : 1,31 m wide x 2,04 m deep
Counter
Reception desk
Counter surface : 100 cm above floor
No clearance under the counter
Additional information
Accessible business center table
Washroom |
(located : 2e étage, près des salles de réception )
Door
Opening requiring significant physical effort
Washbasin
Accessible sink
Accessible washroom(s)
Interior Maneuvering Space : 1,1 m wide x 1,1 m deep
Accessible washroom bowl
Transfer area on the side of the toilet bowl : 88 cm
Accessible toilet stall grab bar(s)
Horizontal to the left of the bowl
Horizontal behind the bowl
Signaling
Accessible toilet room: signage
Washroom |
(located : 2e étage, près des salles de réception )
Door
Opening requiring significant physical effort
Washbasin
Accessible sink
Urinal
Fitted out for people with disabilities
Raised edge : 59,3 cm
Grab bars on each side
Accessible washroom(s)
Interior Maneuvering Space : 1,04 m wide x 1,04 m deep
Accessible washroom bowl
Transfer area on the side of the toilet bowl : 87,5 cm
Accessible toilet stall grab bar(s)
Horizontal to the right of the bowl
Horizontal behind the bowl
Signaling
Accessible toilet room: signage
Restoration
: Bar lounge
Internal trips
Circulation corridor of at least 92 cm
Maneuvering area of at least 1.5 m in diameter available
Tables
Clearance under table : 64,3 cm
Internal trips
Tables
50% of the tables are accessible.
Room* |
( Other/ Salle fuchsia) (situé : 2e étage)
Path of travel exceeds 92 cm
Accommodation Unit* Chambre 516
(Located 5e étage)
Interior entrance door
Maneuvering space : 1,5 m x 1,32 m
Indoor circulation
Maneuvering space of at least 1.5 m in diameter
Circulation corridor of at least 92 cm
Bed(s)
Mattress Top : 57,4 cm above floor
No clearance under the bed
Maneuvering area on the side of the bed at least 1.5 m wide x 1.5 m deep
Transfer area between beds : 64,5 cm
2 beds
Queen-size bed
Transfer zone on side of bed exceeds 92 cm
Front door
Exterior handle : encastrée
Interior maneuvering area
Maneuvering area : 1,33 m width x 1,33 m depth
Toilet bowl
Transfer zone on the side of the bowl : 62,9 cm width x 1,5 m depth
Grab bar to the right of the toilet
Horizontal grab bar
Grab bar behind the toilet
A horizontal grab bar
Sink
Surface located at a height of : 86,9 cm above the ground
Height of clearance under sink : 67,1 cm
Depth of clearance under sink : 37 cm for the knees and 37 cm for feet
Shower
Shower with a threshold height of : 1,8 cm
Area of more than 90 cm x 1.5 m
Non-slip bottom
Retractable fixed transfer bench
Shower: grab bar on the wall facing the entrance
L-shaped bar or one vertical bar and one horizontal bar forming an L
Front door
Sliding doors

