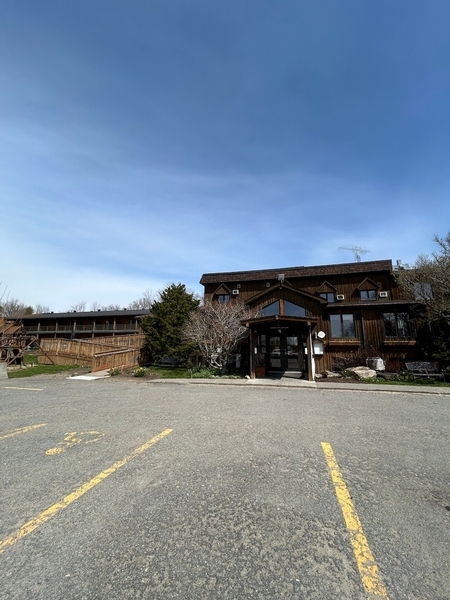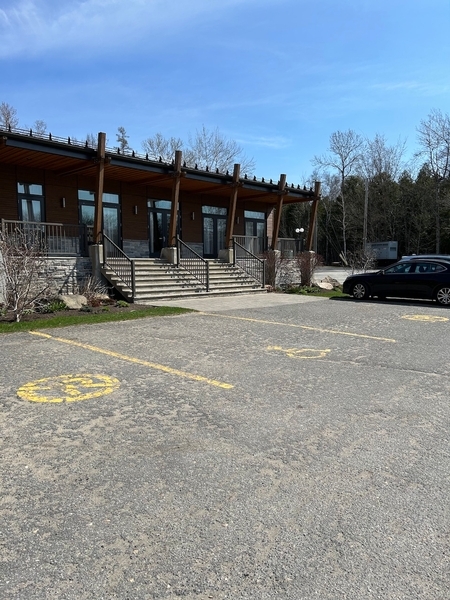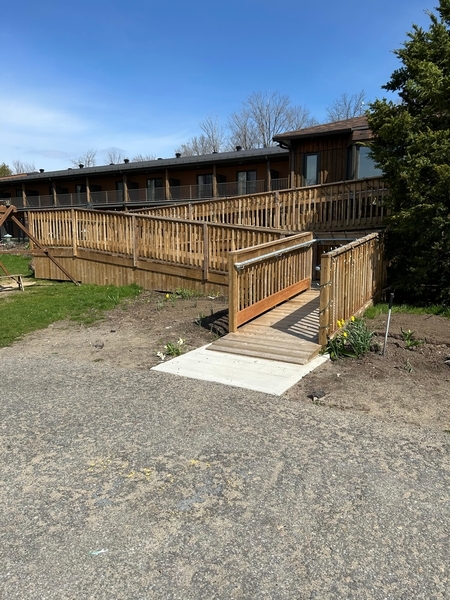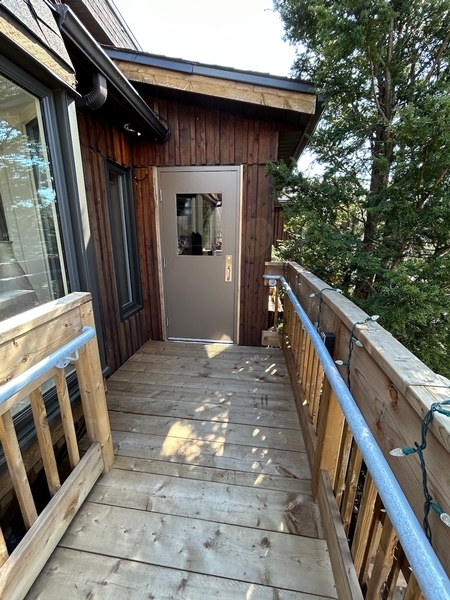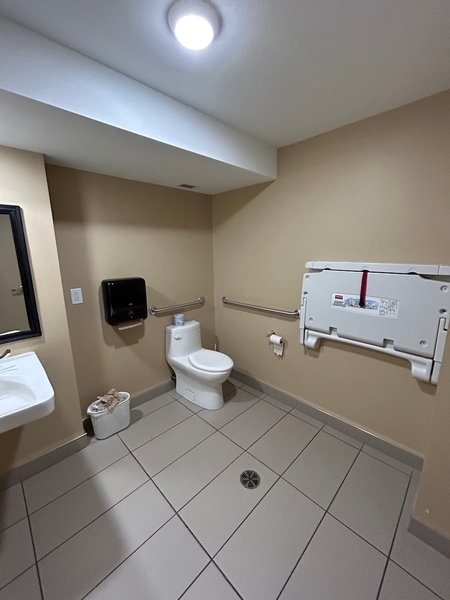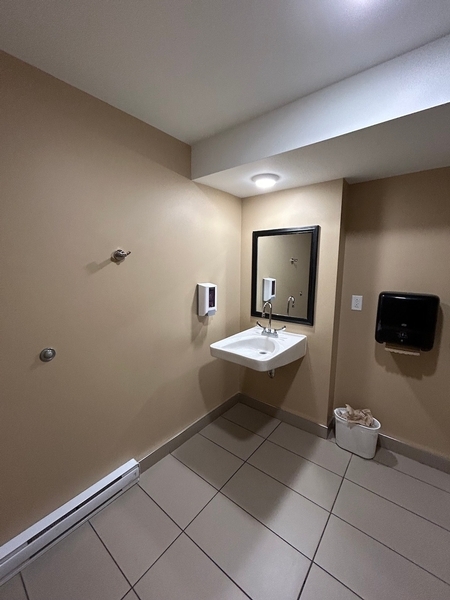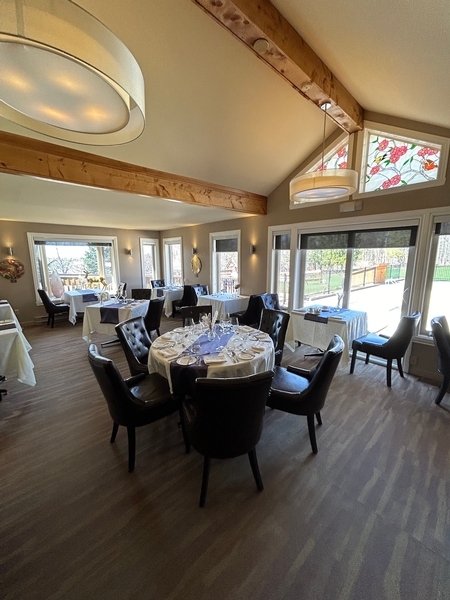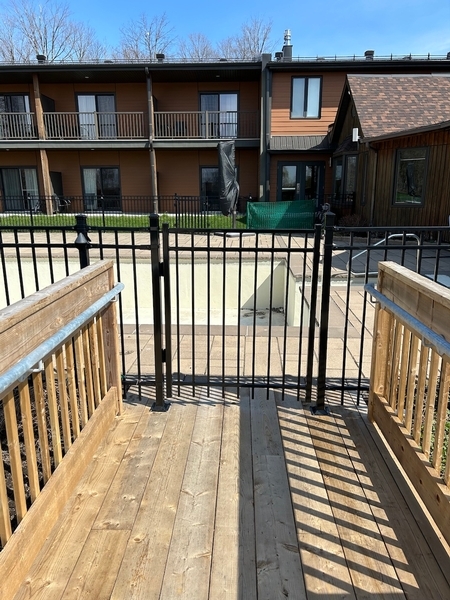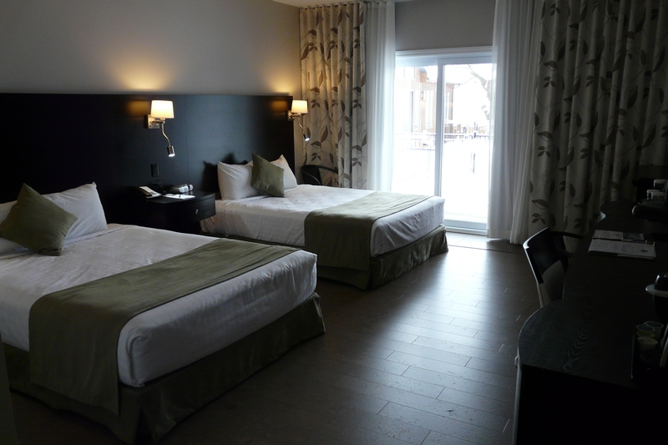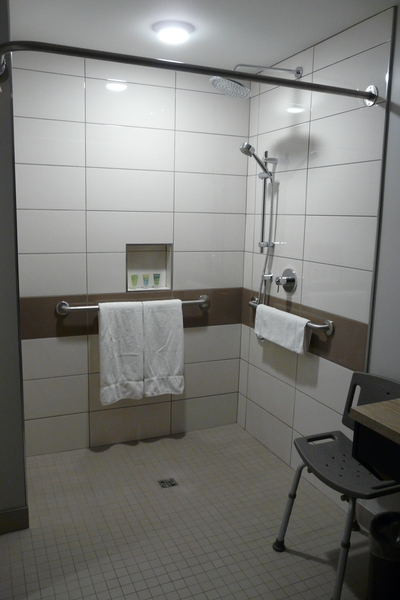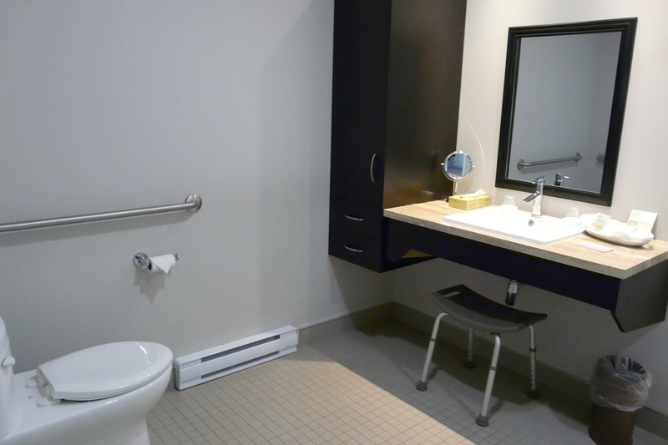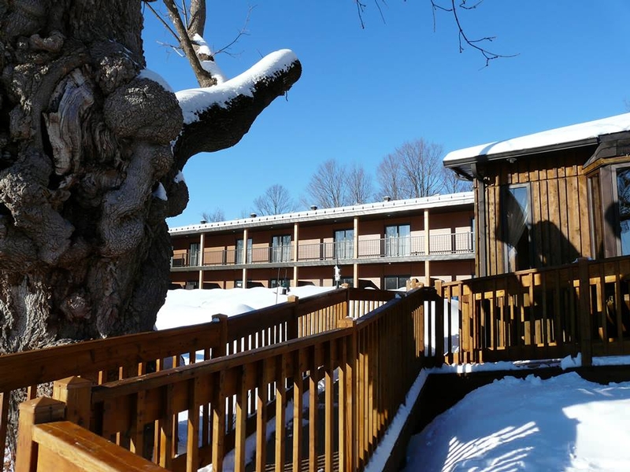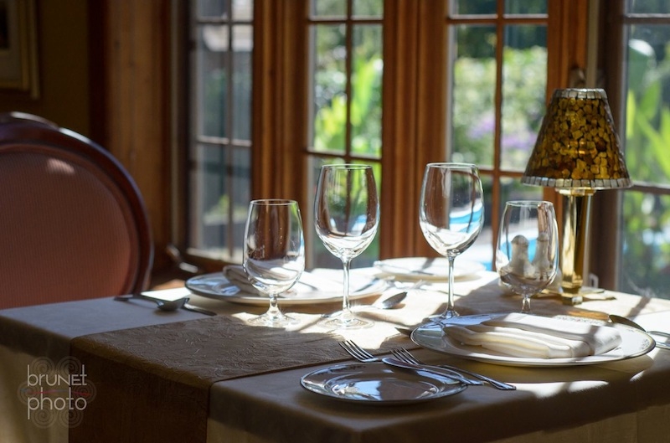Auberge des Gallant
Back to the results pageAccessibility features
Evaluation year by Kéroul: 2024
Auberge des Gallant
1171, chemin Saint-Henri
Sainte-Marthe, (Québec)
J0P 1W0
Phone 1: 450 485 6909
Website
:
aubergedesgallant.com/
Email: ventes@gallant.qc.ca
Accessibility
Parking
Number of reserved places
Reserved seat(s) for people with disabilities: : 3
Reserved seat size
Free width of at least 2.4 m
Free width of the side aisle on the side of at least 1.5 m
Exterior Entrance |
(Secondary entrance)
Ramp
Fixed access ramp
Surface area of the landing(s) of at least 1.5 m x 1.5 m
Free width of at least 87 cm
Handrails on each side
Front door
Clear Width : 78 cm
Door equipped with an electric opening mechanism
Ramp
Steep slope : 10 %
Room*
: 120 (121-122-123)
Clear width of room door exceeds 80 cm
Manoeuvring space in room exceeds 1.5 m x 1.5 m
Transfer zone on side of bed exceeds 92 cm
Bed: top of mattress between 46 cm and 50 cm
Bed: clearance under bed
Balcony: exterior door sill too high : 8 cm
Balcony: interior door sill too high : 5 cm
Universal washroom
Door
Free width of at least 80 cm
Interior maneuvering space
Maneuvering space at least 1.5 m wide x 1.5 m deep
Toilet bowl
Transfer zone on the side of the bowl of at least 87.5 cm
Grab bar(s)
Horizontal to the left of the bowl
Horizontal behind the bowl
Located : 92 cm above floor
Washbasin
Clearance under the sink of at least 68.5 cm above the floor
Faucets away from the rim of the sink : 50 cm
Restoration
: Restaurant 1171
Internal trips
Maneuvering area of at least 1.5 m in diameter available
Tables
Accessible table(s)
Exhibit area*
All sections are accessible.
Manoeuvring space diameter larger than 1.5 m available
Swimming pool* |
(Located : à l’extérieur )
Entrance: door clear width larger than 80 cm
Near swimming pool: manoeuvring space with diameter of at least 1.5 m available
Swimming pool: no equipment adapted for disabled persons
Bathroom*
: 120 121 122 123
Manoeuvring space in bathroom exceeds 1.5 m x 1.5 m
Larger than 87.5 cm clear floor space on the side of the toilet bowl
Horizontal grab bar at left of the toilet height: between 84 cm and 92 cm from the ground
Horizontal grab bar at left of the toilet height: between 84 cm and 92 cm
Clearance under the sink: larger than 68.5 cm
Roll-in shower (shower without sill)
Shower: removable transfer bench available
Shower: grab bar on back wall: horizontal
Shower: grab bar near faucets: horizontal

